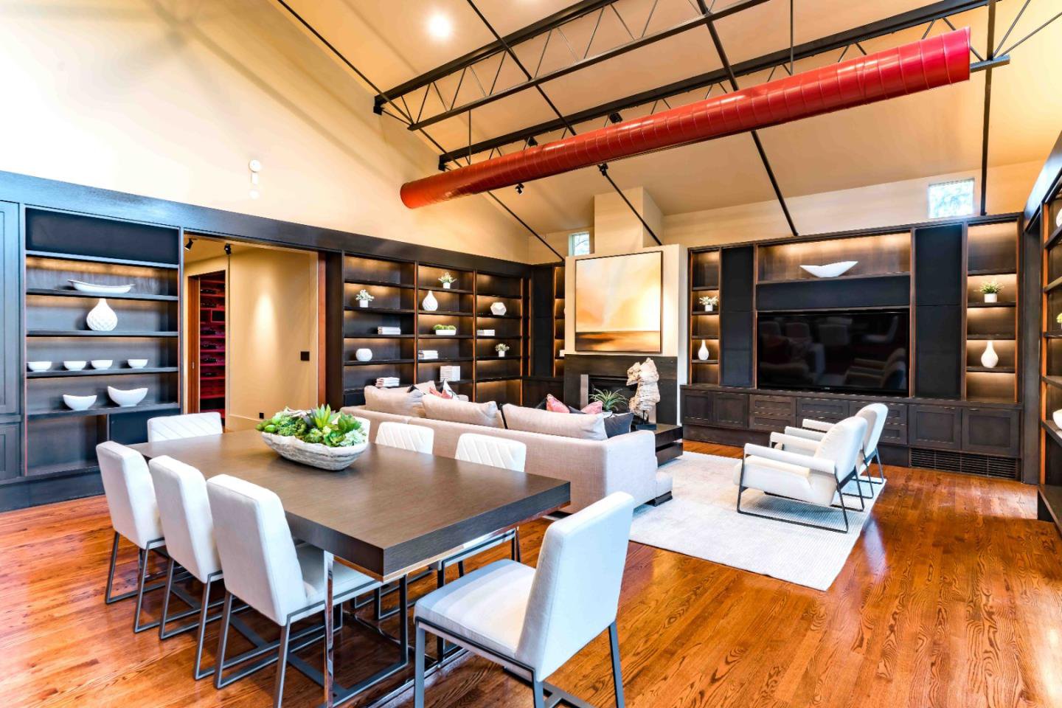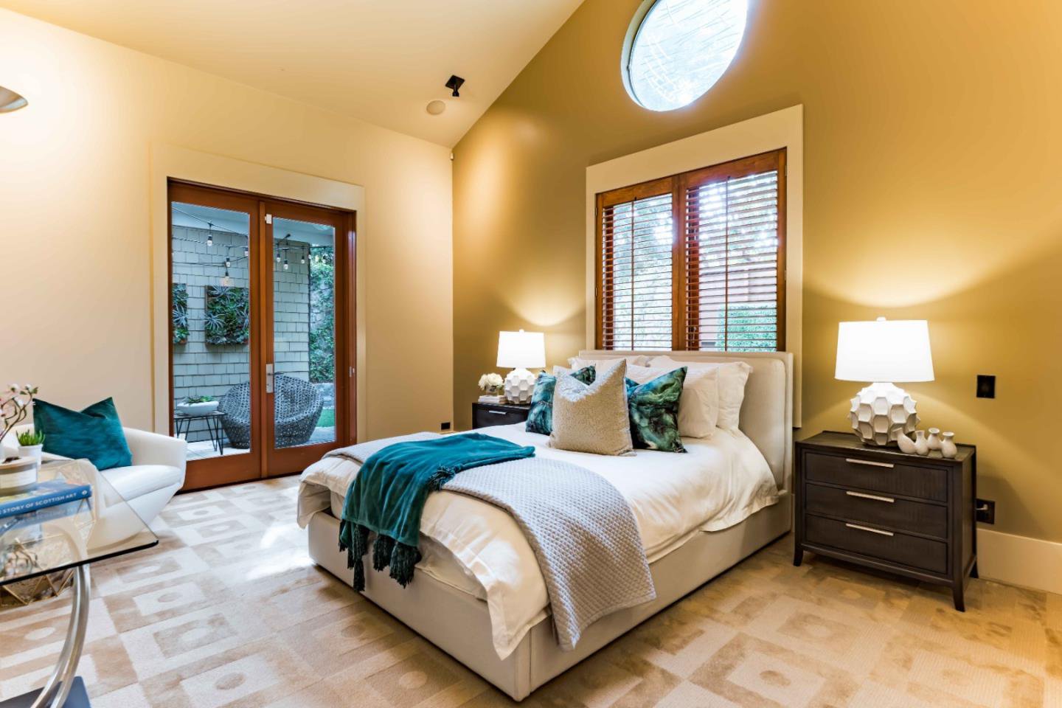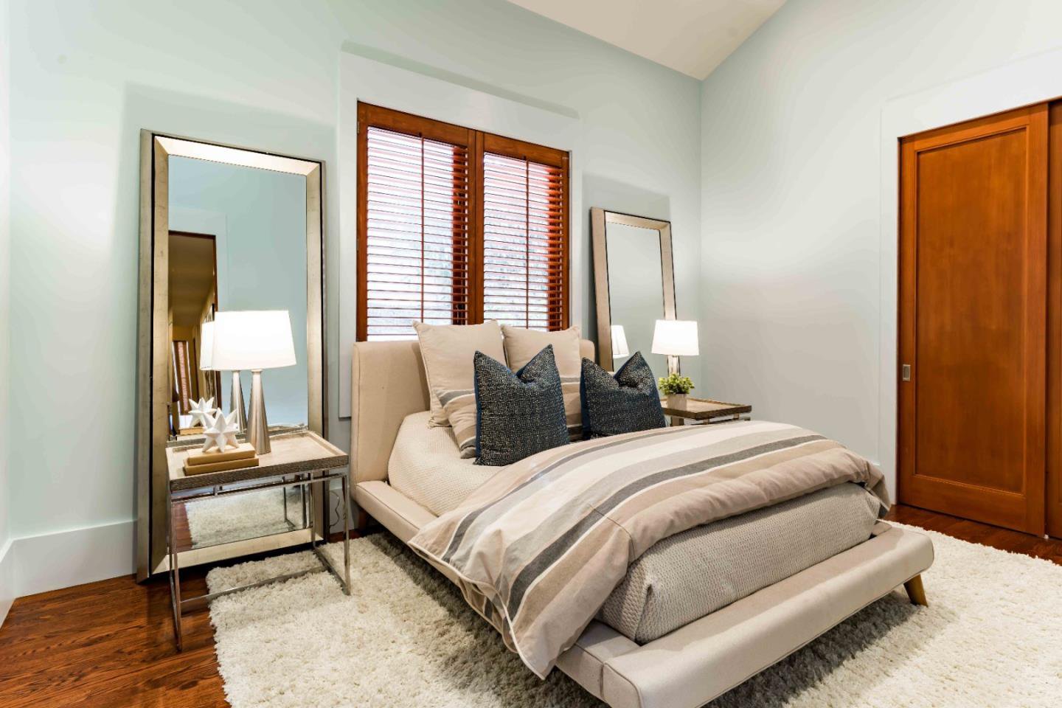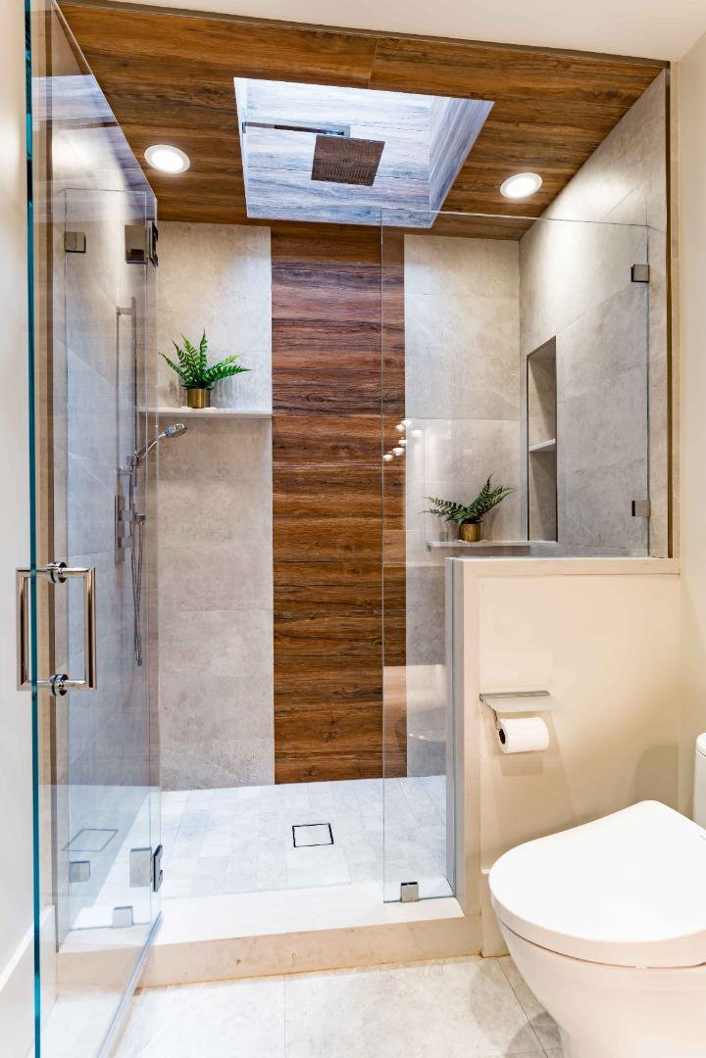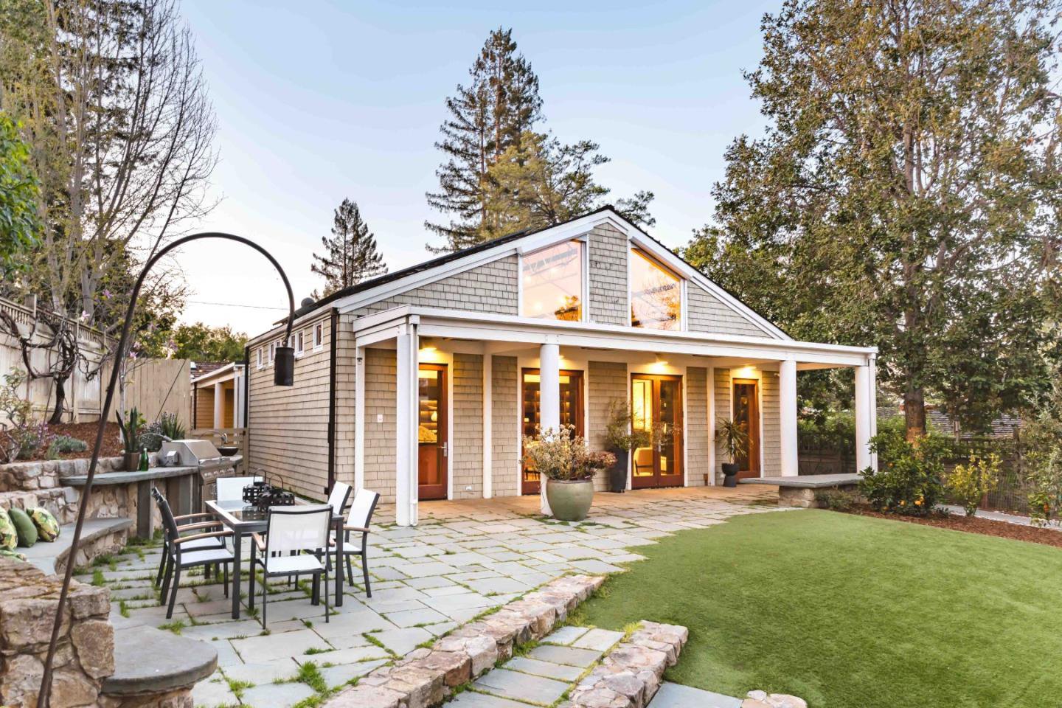848 Nash RD, Los Altos, CA 94024
- $5,995,000
- 5
- BD
- 5
- BA
- 3,907
- SqFt
- List Price
- $5,995,000
- Price Change
- ▼ $493,000 1712179856
- MLS#
- ML81954897
- Status
- ACTIVE
- Property Type
- res
- Bedrooms
- 5
- Total Bathrooms
- 5
- Full Bathrooms
- 4
- Partial Bathrooms
- 1
- Sqft. of Residence
- 3,907
- Lot Size
- 18,972
- Listing Area
- South Of El Monte
- Year Built
- 2004
Property Description
Exquisite details, luxurious interiors, and incredible privacy create a superlative living experience in this 5-bedroom, 4.5-bath home set on more than four-tenths of an acre. Glide through over 3,900 sf of space and enjoy an ambiance that is opulent and inviting all at once, with stunning art installations, top-of-the-line materials and appliances at every turn, rustic and modern finishes, plush bedrooms, an office, and plenty of space for both entertaining and everyday living. Vibrant grounds encircle the home and provide exhilarating venues to enjoy a true California indoor/outdoor lifestyle, while the 3-car garage offers automobile enthusiasts the potential to add lifts for additional vehicle storage. And though this home feels amazingly secluded on a peaceful cul-de-sac you will still be within ~5 minutes or less of the Los Altos Village, Rancho Shopping Center, Interstate 280 and top-ranked schools such as Covington Elementary and Los Altos High (buyer to verify eligibility).
Additional Information
- Acres
- 0.44
- Age
- 20
- Amenities
- High Ceiling, Skylight, Vaulted Ceiling, Walk-in Closet
- Bathroom Features
- Double Sinks, Full on Ground Floor, Half on Ground Floor, Pass Through, Primary - Stall Shower(s), Skylight , Stall Shower - 2+, Steam Shower, Tile, Tub
- Bedroom Description
- Ground Floor Bedroom, More than One Bedroom on Ground Floor, Primary Bedroom on Ground Floor, Walk-in Closet
- Cooling System
- Ceiling Fan, Central AC, Multi-Zone
- Energy Features
- Double Pane Windows, Skylight, Solar Power, Tankless Water Heater, Thermostat Controller
- Family Room
- Kitchen / Family Room Combo
- Fence
- Fenced, Mixed Height / Type, Wood
- Fireplace Description
- Family Room, Gas Log
- Floor Covering
- Carpet, Hardwood, Tile
- Foundation
- Concrete Perimeter, Concrete Slab
- Garage Parking
- Detached Garage, Electric Car Hookup, Electric Gate, Gate / Door Opener, Tandem Parking, Uncovered Parking
- Heating System
- Central Forced Air - Gas, Fireplace, Heating - 2+ Zones
- Laundry Facilities
- Dryer, Electricity Hookup (110V), Inside, Tub / Sink, Washer
- Living Area
- 3,907
- Lot Description
- Grade - Varies
- Lot Size
- 18,972
- Neighborhood
- South Of El Monte
- Other Rooms
- Den / Study / Office, Laundry Room
- Other Utilities
- Individual Electric Meters, Individual Gas Meters, Public Utilities, Solar Panels - Owned
- Roof
- Wood Shakes / Shingles
- Sewer
- Sewer Connected
- Special Features
- None
- Unincorporated Yn
- Yes
- View
- Neighborhood
- Zoning
- R1E2
Mortgage Calculator
Listing courtesy of DeLeon Team from Deleon Realty. 650-900-7000
 Based on information from MLSListings MLS as of All data, including all measurements and calculations of area, is obtained from various sources and has not been, and will not be, verified by broker or MLS. All information should be independently reviewed and verified for accuracy. Properties may or may not be listed by the office/agent presenting the information.
Based on information from MLSListings MLS as of All data, including all measurements and calculations of area, is obtained from various sources and has not been, and will not be, verified by broker or MLS. All information should be independently reviewed and verified for accuracy. Properties may or may not be listed by the office/agent presenting the information.
Copyright 2024 MLSListings Inc. All rights reserved






