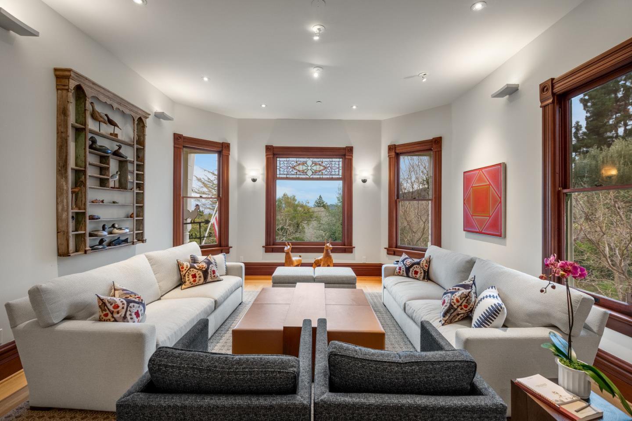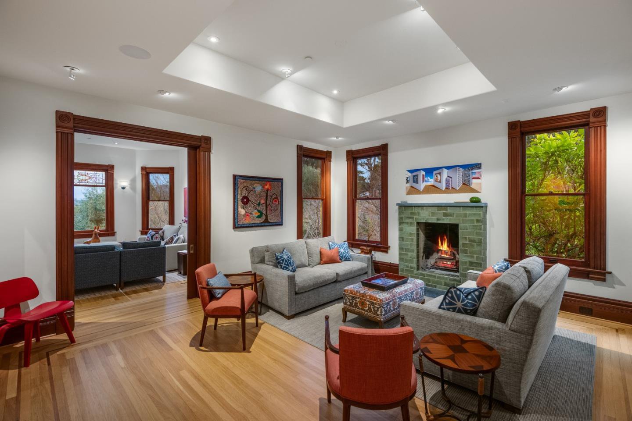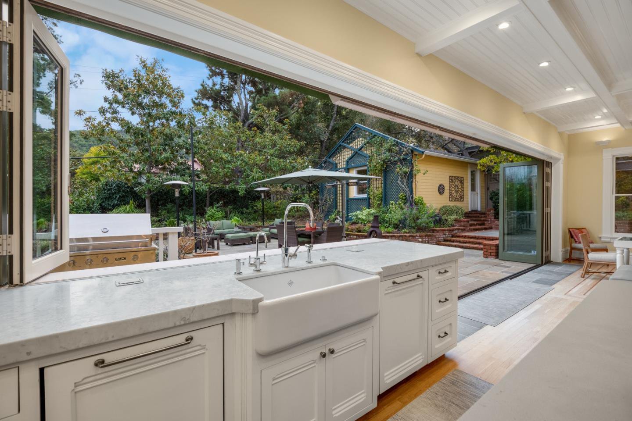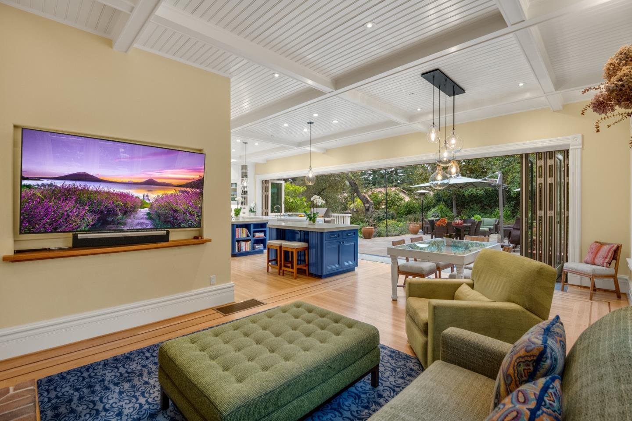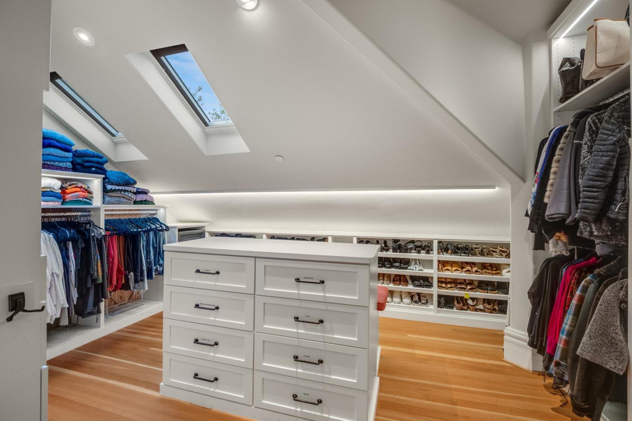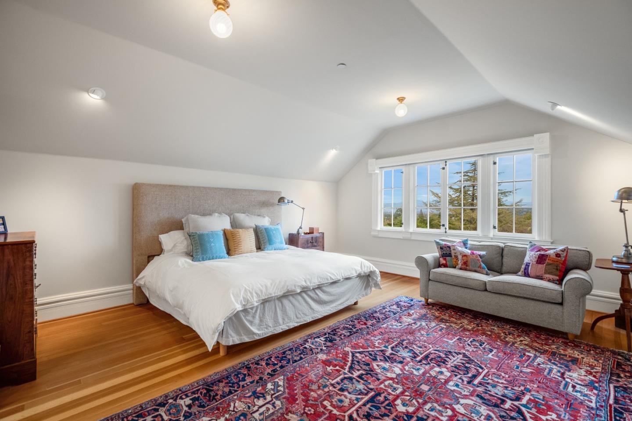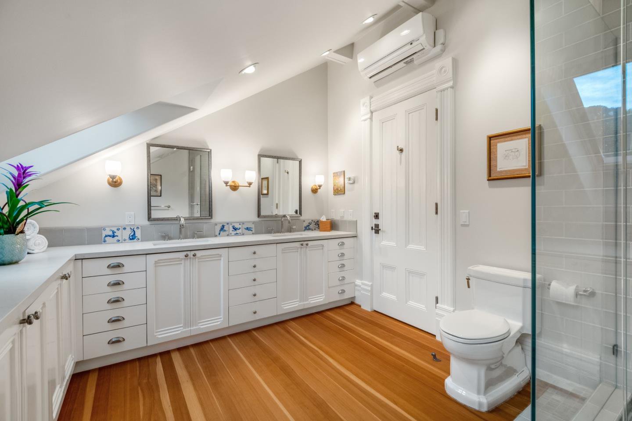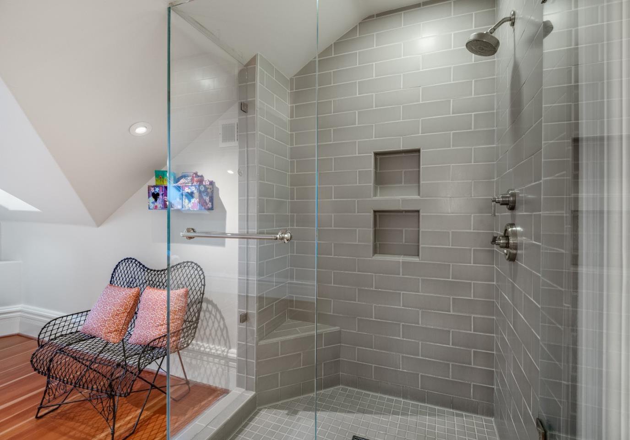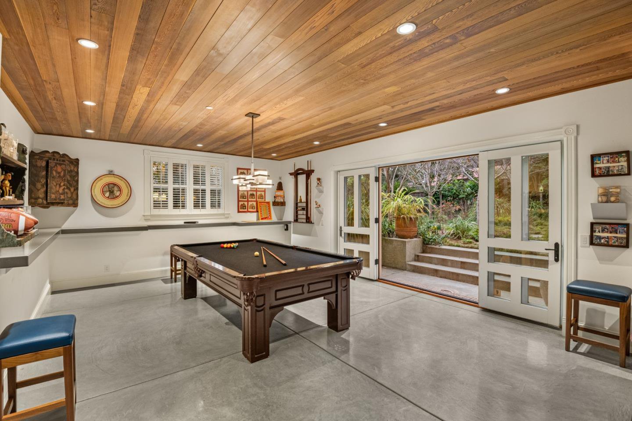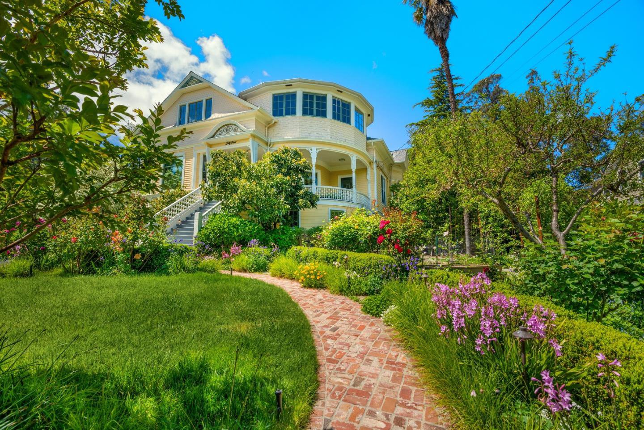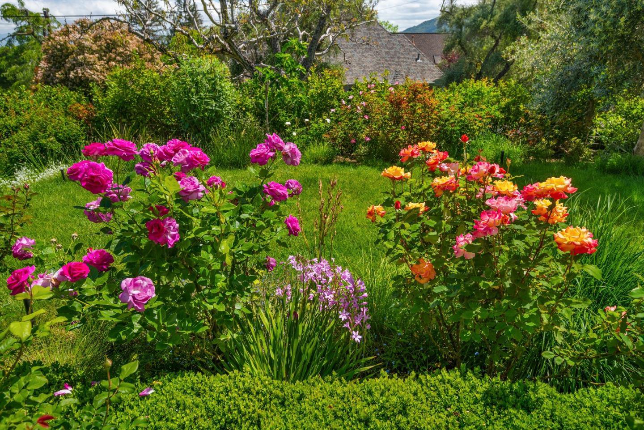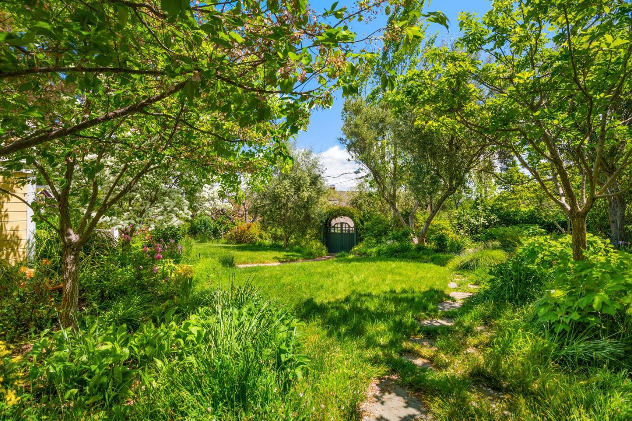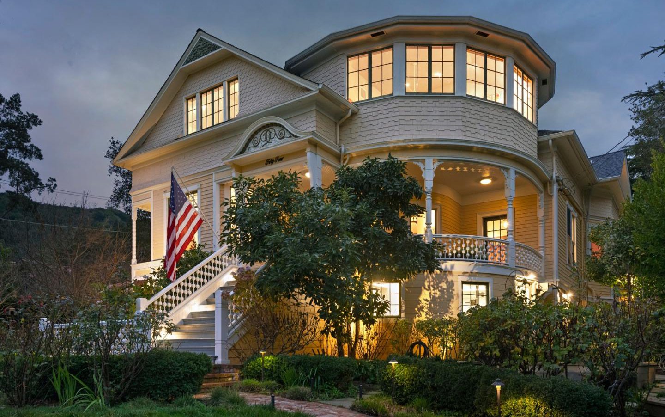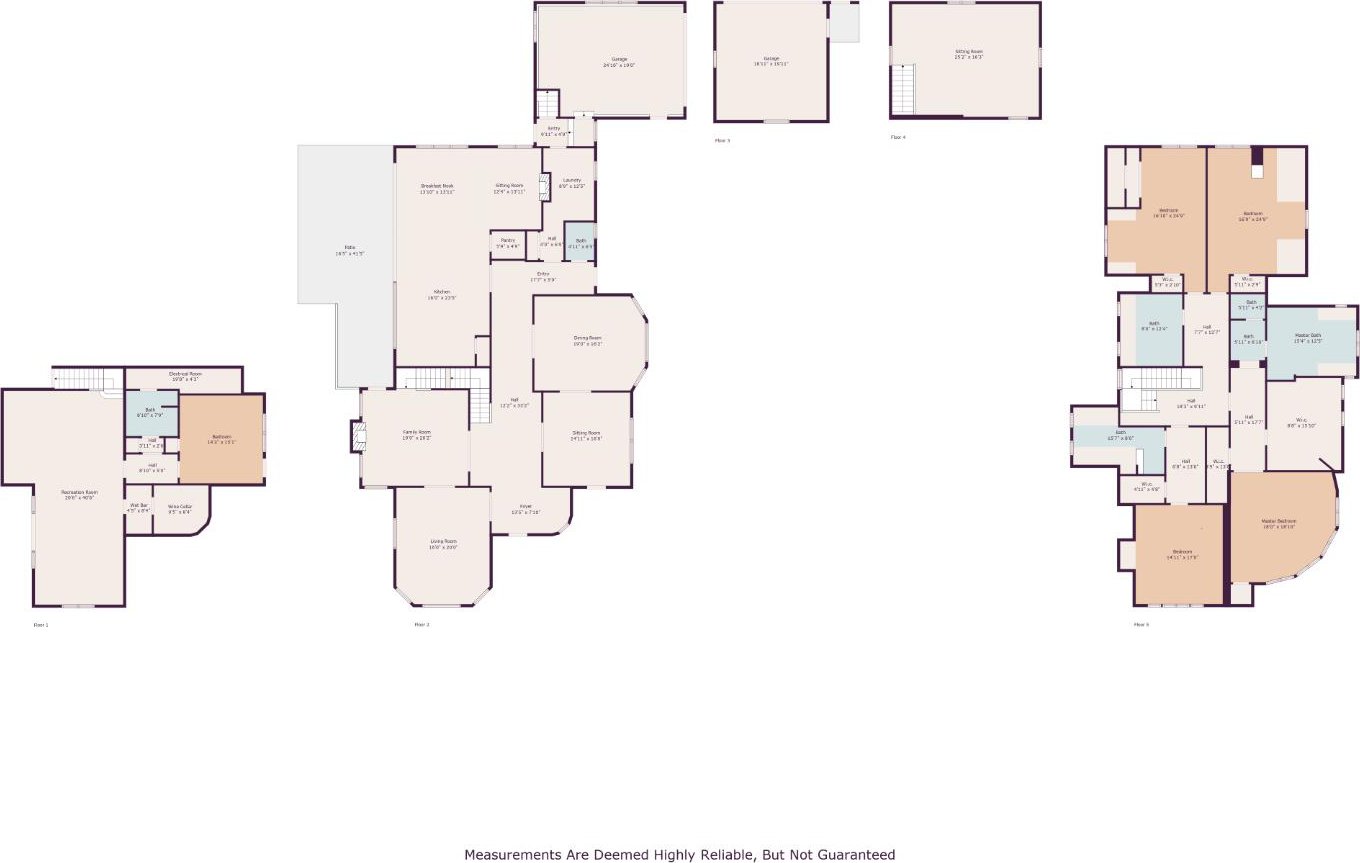54 Chestnut AVE, Los Gatos, CA 95030
- $8,300,000
- 5
- BD
- 5
- BA
- 7,365
- SqFt
- List Price
- $8,300,000
- MLS#
- ML81954806
- Status
- ACTIVE
- Property Type
- res
- Bedrooms
- 5
- Total Bathrooms
- 5
- Full Bathrooms
- 4
- Partial Bathrooms
- 1
- Sqft. of Residence
- 7,365
- Lot Size
- 24,651
- Listing Area
- Los Gatos/Monte Sereno
- Year Built
- 1898
Property Description
Indulge in the opulent grandeur of a bygone era in this 1898 historic Queen Anne Victorian. Located in historic downtown Glen Ridge, the home is meticulously revitalized & exudes an air of timeless elegance & sophistication. Spanning 7,365sf ±, this residence is a testament to the artistry & craftsmanship reimagined for the modern connoisseur. Every corner of this stately abode tells a story of luxury and refinement, from the ornate detailing to the elegance of the English country gardens sprawled across a 24,651sf ± lot. Discover a world of unparalleled comfort & style, where contemporary finishes harmonize flawlessly w/the home's rich heritage. Main level unfolds w/ regal allure, boasting a living, family, & formal dining rooms along with an office/library & sitting room. The kitchen, adorned with two islands & an expanse of windows/nano doors, beckons you to embrace the art of gracious living. Upstairs, the primary suite offers majestic views, & 3 addl spacious bdrms. Lower level is a haven of entertainment & relaxation, featuring a theatre, billiard room, bedroom suite, & wine cellar. Addl luxuries include a sep office, private gym, & dual garages. This historic Victorian masterpiece is a rare testament to the fusion of 19th-century splendor and 21st-century historic luxury
Additional Information
- Acres
- 0.57
- Age
- 126
- Amenities
- Bay Window, Garden Window, High Ceiling, Open Beam Ceiling, Skylight, Vaulted Ceiling, Video / Audio System, Walk-in Closet
- Bathroom Features
- Double Sinks, Granite, Half on Ground Floor, Marble, Primary - Oversized Tub, Primary - Stall Shower(s), Shower over Tub - 1, Stall Shower - 2+, Tile, Tub in Primary Bedroom
- Bedroom Description
- Primary Suite / Retreat, Walk-in Closet
- Cooling System
- Central AC, Multi-Zone, Other
- Energy Features
- Double Pane Windows, Skylight, Solar Power
- Family Room
- Separate Family Room
- Fence
- Wood
- Fireplace Description
- Family Room, Living Room
- Floor Covering
- Hardwood, Tile
- Foundation
- Concrete Perimeter and Slab
- Garage Parking
- Attached Garage, Detached Garage, Uncovered Parking
- Heating System
- Central Forced Air
- Laundry Facilities
- In Utility Room, Inside, Tub / Sink
- Living Area
- 7,365
- Lot Size
- 24,651
- Neighborhood
- Los Gatos/Monte Sereno
- Other Rooms
- Basement - Finished, Bonus / Hobby Room, Den / Study / Office, Formal Entry, Great Room, Laundry Room, Media / Home Theater, Office Area, Recreation Room, Storage, Utility Room, Wine Cellar / Storage
- Other Utilities
- Public Utilities, Solar Panels - Owned
- Pool Description
- None
- Roof
- Composition
- Sewer
- Sewer - Public
- View
- View of City Lights, Garden / Greenbelt, Hills, View of Mountains, Neighborhood, Valley View
- Zoning
- R1B8
Mortgage Calculator
Listing courtesy of Nevis and Ardizzone from Compass. 408-891-8149
 Based on information from MLSListings MLS as of All data, including all measurements and calculations of area, is obtained from various sources and has not been, and will not be, verified by broker or MLS. All information should be independently reviewed and verified for accuracy. Properties may or may not be listed by the office/agent presenting the information.
Based on information from MLSListings MLS as of All data, including all measurements and calculations of area, is obtained from various sources and has not been, and will not be, verified by broker or MLS. All information should be independently reviewed and verified for accuracy. Properties may or may not be listed by the office/agent presenting the information.
Copyright 2024 MLSListings Inc. All rights reserved







