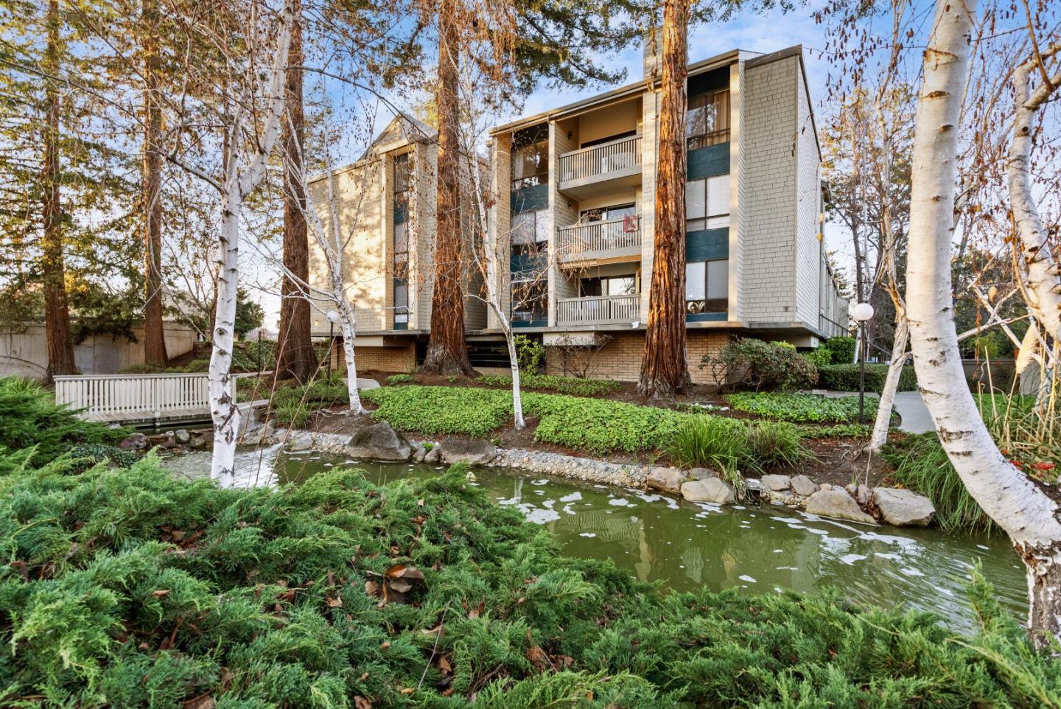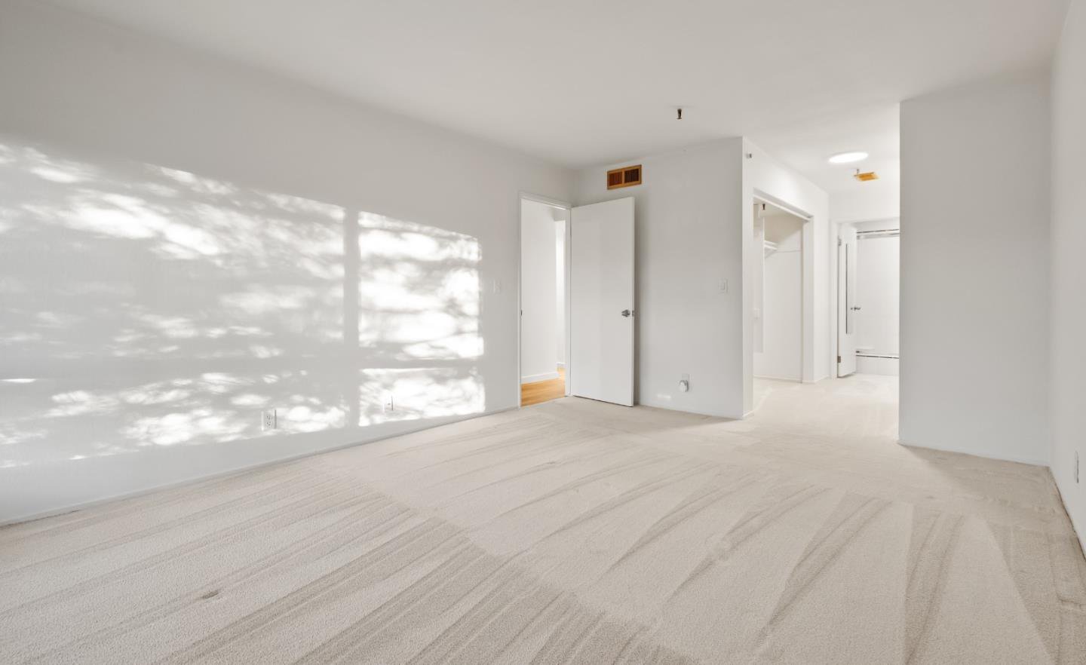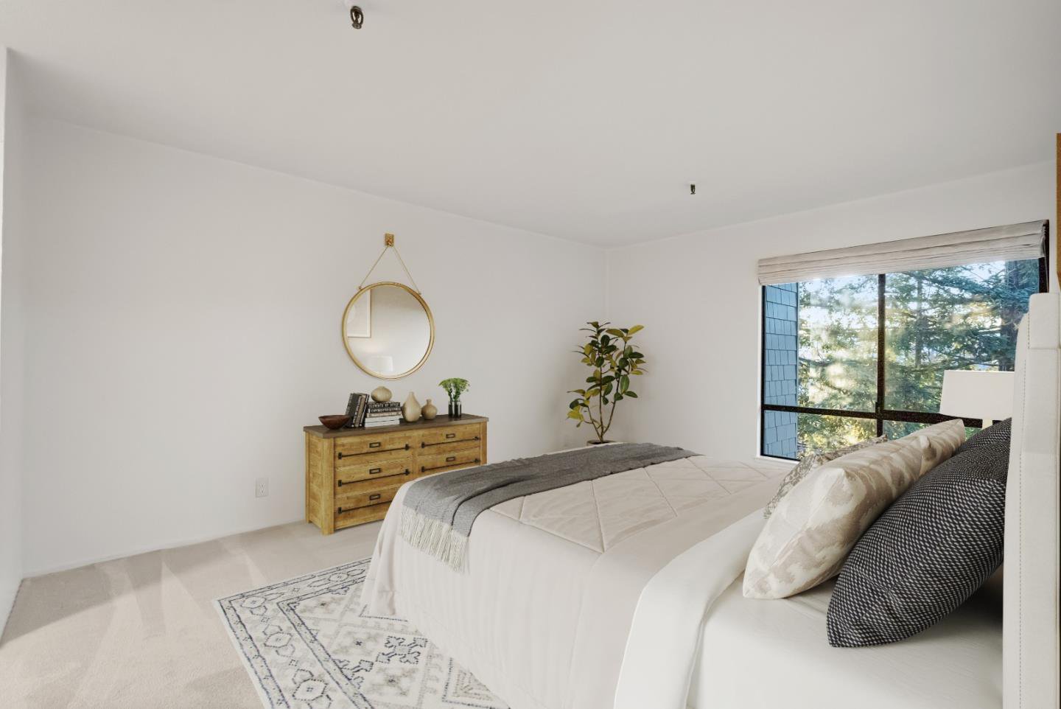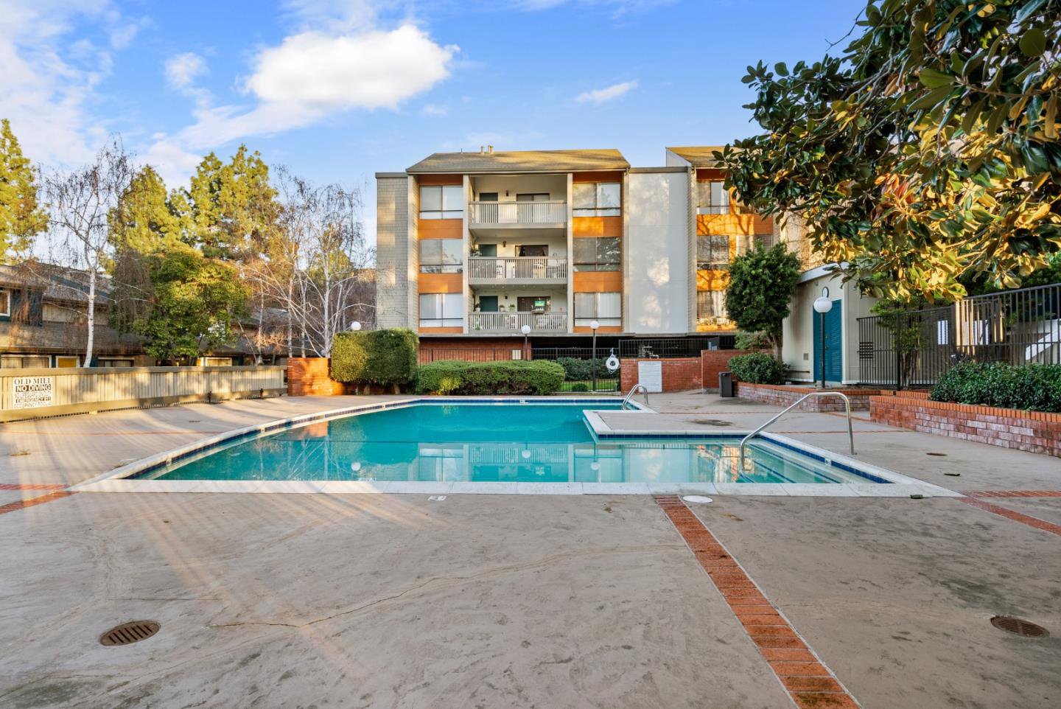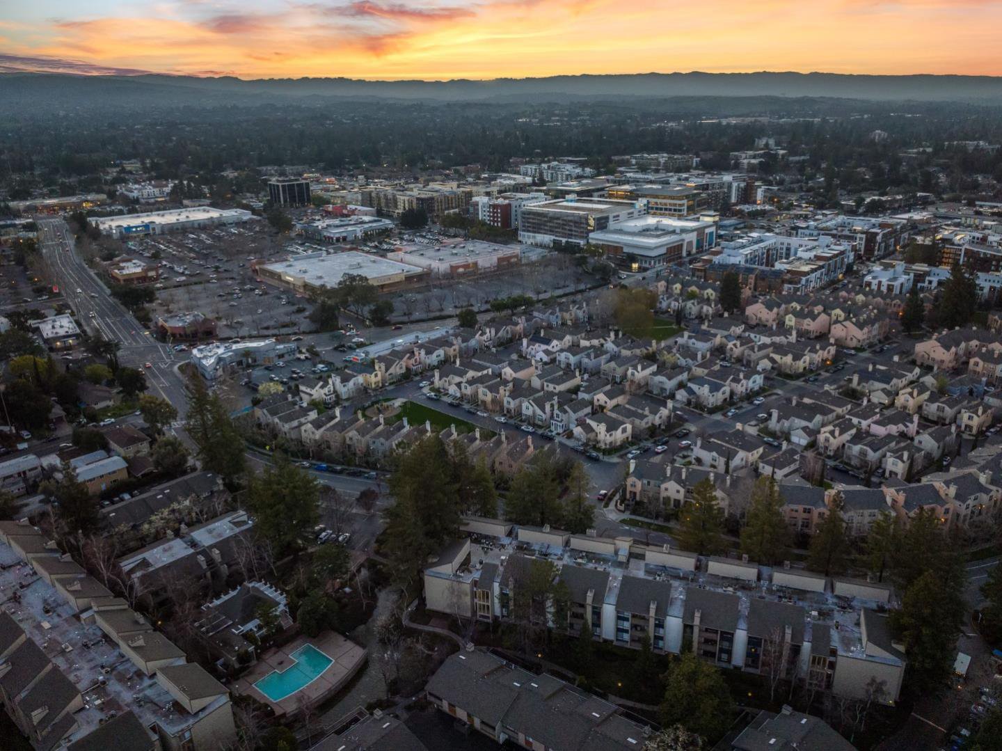49 Showers DR W312, Mountain View, CA 94040
- $1,150,000
- 2
- BD
- 2
- BA
- 1,168
- SqFt
- List Price
- $1,150,000
- MLS#
- ML81954407
- Status
- ACTIVE
- Property Type
- con
- Bedrooms
- 2
- Total Bathrooms
- 2
- Full Bathrooms
- 2
- Sqft. of Residence
- 1,168
- Year Built
- 1974
Property Description
Experience Silicon Valley luxury in this sophisticated 2-bedroom, 2-bathroom condo, spanning over 1,100 sq. ft. in the sought-after Old Mill community, renowned for its TOP RATED Los Altos schools. This stunning residence sits on the top floor and features a formal entry leading to an open-plan living and dining area, illuminated by natural light from sliding doors that open to a sunlit balcony. Photos include some with virtual staging. With new floors, paint, and carpets, it exudes a fresh and modern tone throughout. New countertops + stainless steel appliances, wine fridge, a smooth top oven, and Bosch dishwasher. A modern fireplace adds warmth and sophistication to the living space. Two generously sized bedrooms, including a primary en-suite with a spacious walk-in closet. Offers A/C and the practicality of an in-unit Miele washer and dryer. Security is assured with an assigned underground gated parking space and additional storage. Community offers two swimming pools, a heated spa, children's play area, elevator, and clubhouse. Walkable to Caltrain (San Antonio Station), this condo is a stone's throw from Silicon Valley tech giants like Google, Meta, and Stanford University, making it an ideal sanctuary for professionals and families seeking luxury, comfort, and convenience.
Additional Information
- Age
- 50
- Amenities
- Walk-in Closet
- Association Fee
- $605
- Association Fee Includes
- Common Area Electricity, Garbage, Landscaping / Gardening, Maintenance - Common Area, Management Fee, Pool, Spa, or Tennis, Reserves, Roof, Water / Sewer
- Bathroom Features
- Shower over Tub - 1, Updated Bath
- Bedroom Description
- Primary Suite / Retreat
- Building Name
- Old Mill
- Cooling System
- Central AC
- Family Room
- No Family Room
- Fireplace Description
- Living Room
- Floor Covering
- Carpet, Laminate
- Foundation
- None
- Garage Parking
- Assigned Spaces, Attached Garage, Common Parking Area, Guest / Visitor Parking, Leased Parking, Lighted Parking Area, Underground Parking
- Heating System
- Fireplace, Forced Air
- Laundry Facilities
- Washer / Dryer
- Living Area
- 1,168
- Neighborhood
- San Antonio
- Other Utilities
- Public Utilities
- Pool Description
- Community Facility, Pool - Fenced, Spa - Fenced
- Roof
- None
- Sewer
- Sewer - Public
- Special Features
- Elevator / Lift
- Unincorporated Yn
- Yes
- Year Built
- 1974
- Zoning
- P(8)
Mortgage Calculator
Listing courtesy of David Lucas from Christie's International Real Estate Sereno. 650-399-0121
 Based on information from MLSListings MLS as of All data, including all measurements and calculations of area, is obtained from various sources and has not been, and will not be, verified by broker or MLS. All information should be independently reviewed and verified for accuracy. Properties may or may not be listed by the office/agent presenting the information.
Based on information from MLSListings MLS as of All data, including all measurements and calculations of area, is obtained from various sources and has not been, and will not be, verified by broker or MLS. All information should be independently reviewed and verified for accuracy. Properties may or may not be listed by the office/agent presenting the information.
Copyright 2024 MLSListings Inc. All rights reserved

