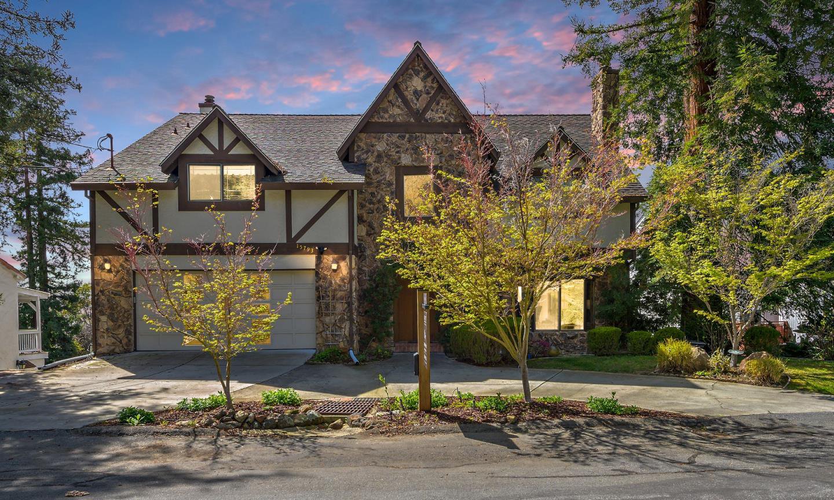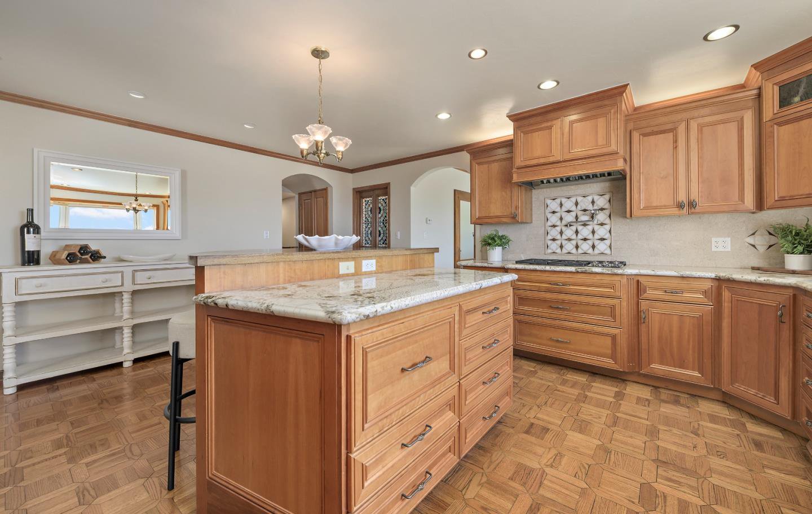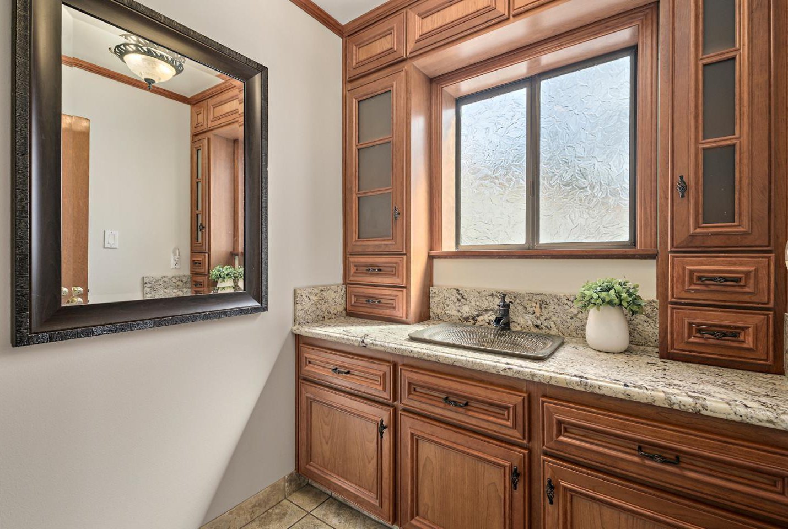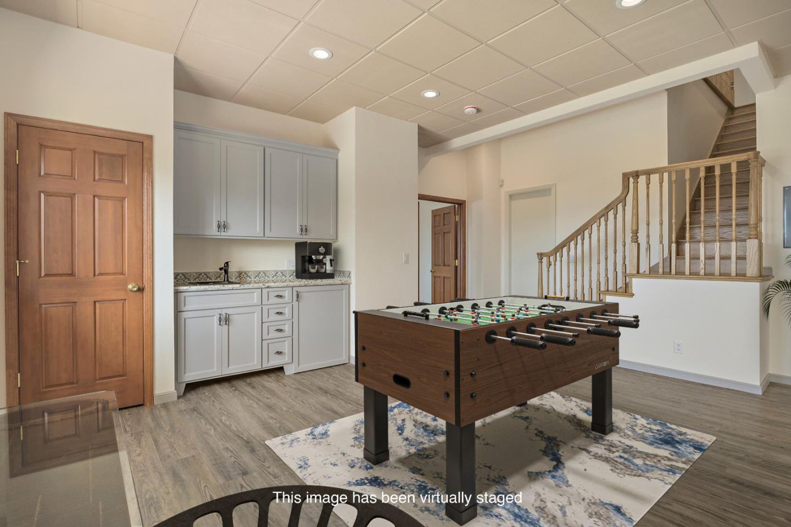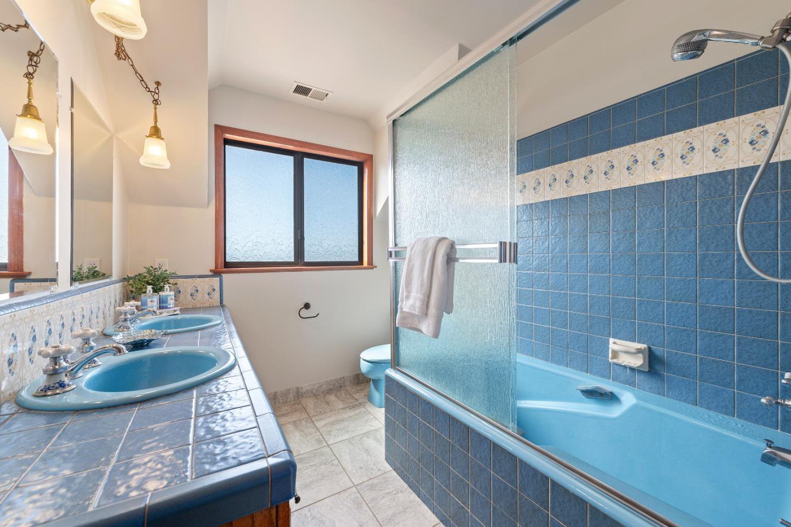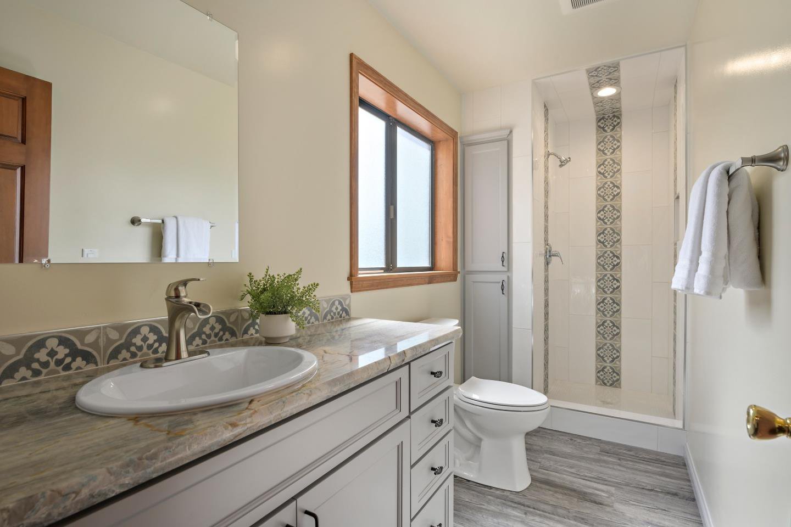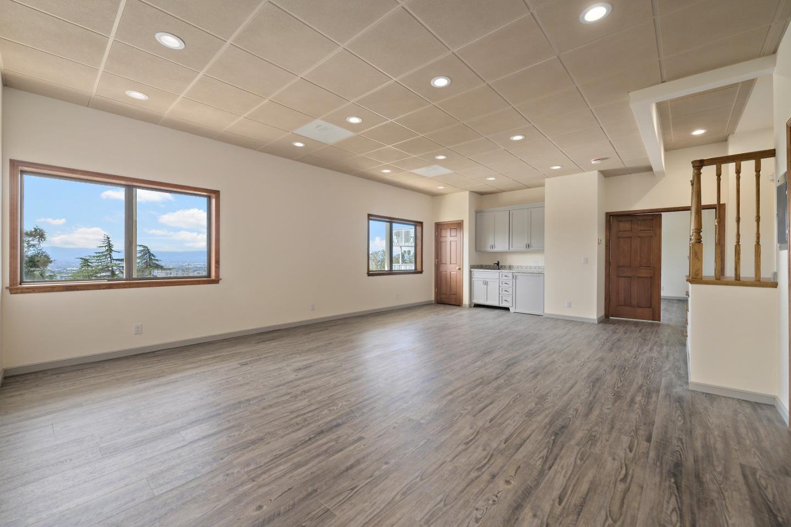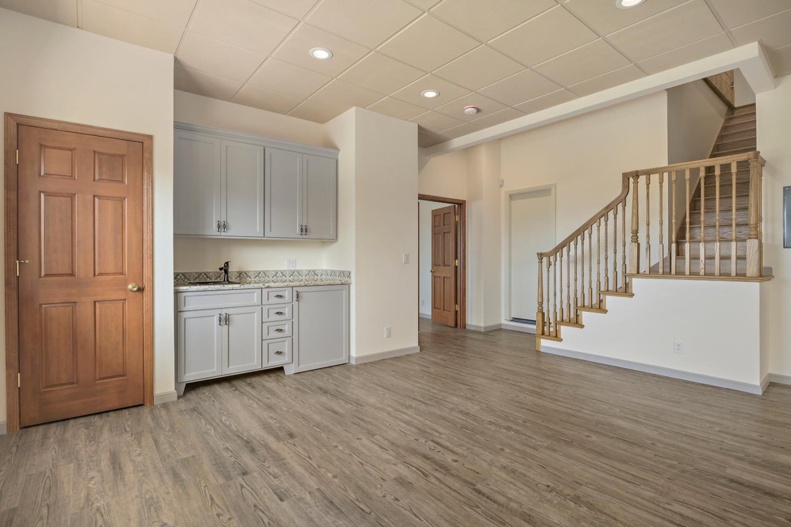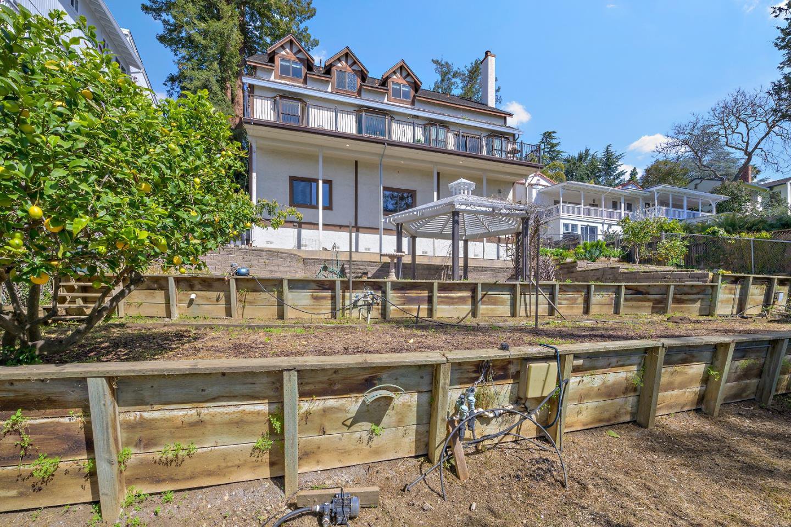15793 Alta Vista WAY, San Jose, CA 95127
- $2,198,000
- 5
- BD
- 4
- BA
- 3,910
- SqFt
- List Price
- $2,198,000
- Closing Date
- May 09, 2024
- MLS#
- ML81954088
- Status
- PENDING (DO NOT SHOW)
- Property Type
- res
- Bedrooms
- 5
- Total Bathrooms
- 4
- Full Bathrooms
- 3
- Partial Bathrooms
- 1
- Sqft. of Residence
- 3,910
- Lot Size
- 8,712
- Listing Area
- Alum Rock
- Year Built
- 1979
Property Description
Panoramic Views of Silicon Valley and a beautiful single-family home nestled in the Alum Rock hills. This spacious residence boasts 5 bedrooms, 3 and 1/2 bathrooms, and a generous 3,910 square feet of living space, on an expansive 8,712 square foot lot. As you step inside, you'll be greeted by gleaming hardwood floors that lead you through the thoughtfully designed floor plan. The new bottom level features a versatile great room, wet bar, new bathroom, and a bedroom with a separate entrance and access to the backyard, offering endless possibilities for extended family or or guests, and a workshop. Entertain with ease in the formal living room featuring a 100+ year old fireplace mantel, the separate family room provides a cozy retreat with its warm ambiance and valley views. The kitchen features custom cabinets with pull-outs, granite counters, pot filler, and Viking, Wolf, and Bosch appliances. Located just above the prestigious San Jose Country Club and minutes away from the picturesque Alum Rock Park, you'll enjoy easy access to outdoor recreation and leisure activities. With its convenient location, spacious layout, and stunning views, this home offers the perfect blend of comfort, style, and convenience. Don't miss your chance to call this remarkable property home.
Additional Information
- Acres
- 0.20
- Age
- 45
- Amenities
- Bay Window, Wet Bar
- Bathroom Features
- Double Sinks, Primary - Stall Shower(s), Shower and Tub, Stall Shower, Tub in Primary Bedroom
- Bedroom Description
- Primary Suite / Retreat
- Cooling System
- Central AC, Multi-Zone
- Energy Features
- Double Pane Windows
- Family Room
- Separate Family Room
- Fireplace Description
- Family Room, Living Room, Wood Burning, Wood Stove
- Floor Covering
- Hardwood, Laminate
- Foundation
- Crawl Space
- Garage Parking
- Attached Garage
- Heating System
- Central Forced Air - Gas, Heating - 2+ Zones
- Laundry Facilities
- Electricity Hookup (220V), Inside, Washer / Dryer
- Living Area
- 3,910
- Lot Description
- Grade - Hillside, Views
- Lot Size
- 8,712
- Neighborhood
- Alum Rock
- Other Rooms
- Basement - Finished, Great Room, Workshop
- Other Utilities
- Public Utilities
- Roof
- Composition
- Sewer
- Sewer - Public
- Unincorporated Yn
- Yes
- View
- View of City Lights, View of Golf Course, Valley View
- Zoning
- R1-10
Mortgage Calculator
Listing courtesy of Tammie Peters from Christie's International Real Estate Sereno. 408-410-0523
 Based on information from MLSListings MLS as of All data, including all measurements and calculations of area, is obtained from various sources and has not been, and will not be, verified by broker or MLS. All information should be independently reviewed and verified for accuracy. Properties may or may not be listed by the office/agent presenting the information.
Based on information from MLSListings MLS as of All data, including all measurements and calculations of area, is obtained from various sources and has not been, and will not be, verified by broker or MLS. All information should be independently reviewed and verified for accuracy. Properties may or may not be listed by the office/agent presenting the information.
Copyright 2024 MLSListings Inc. All rights reserved
