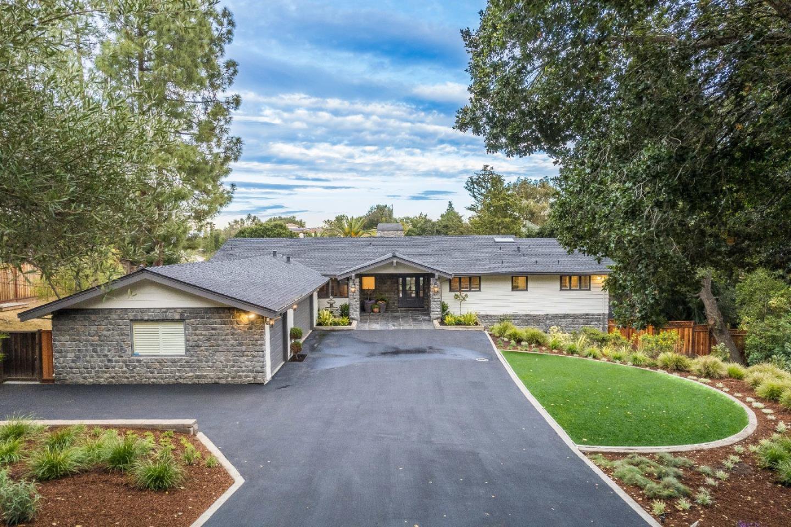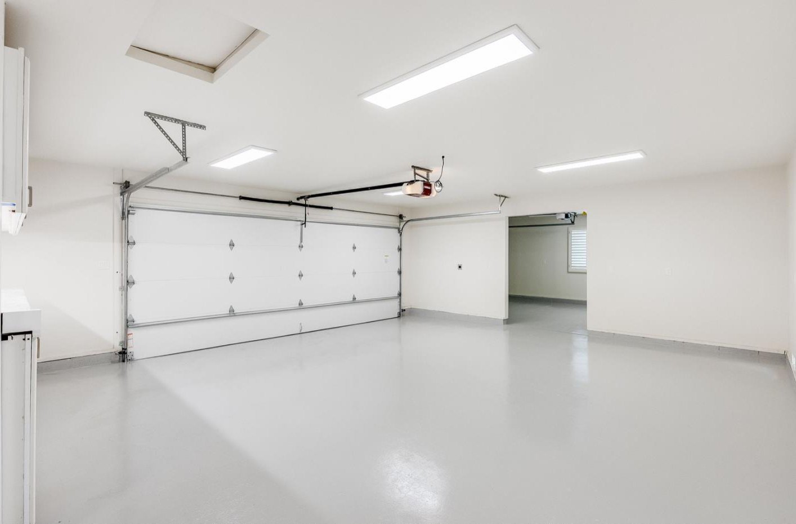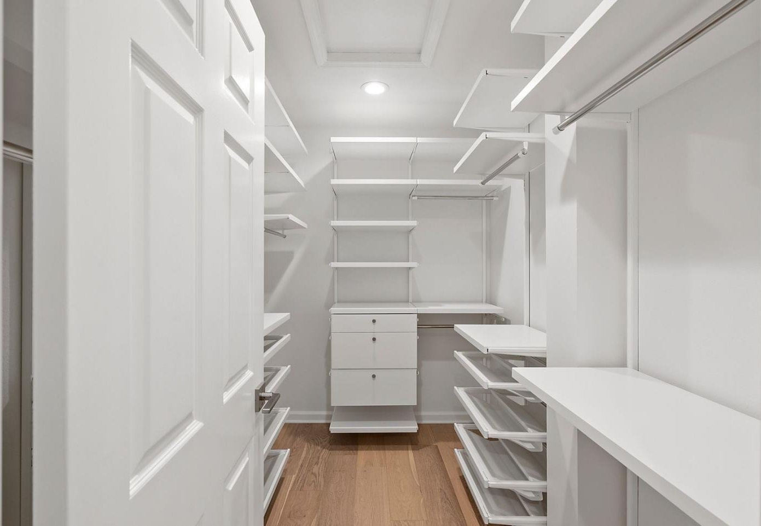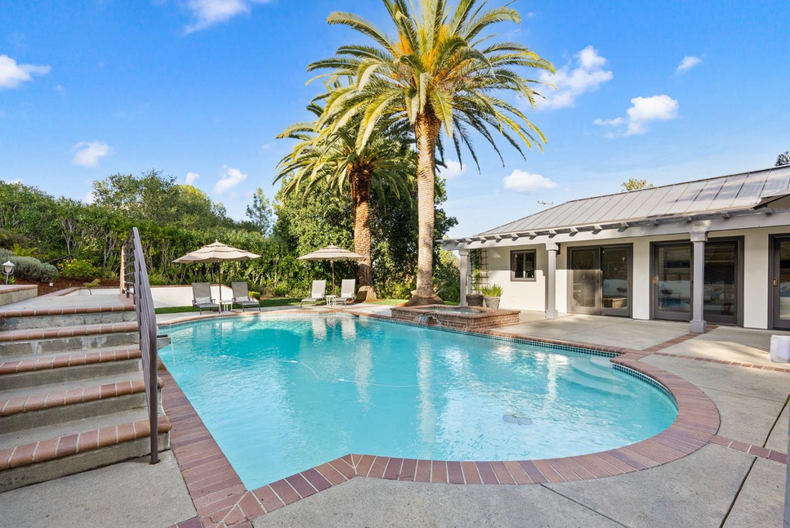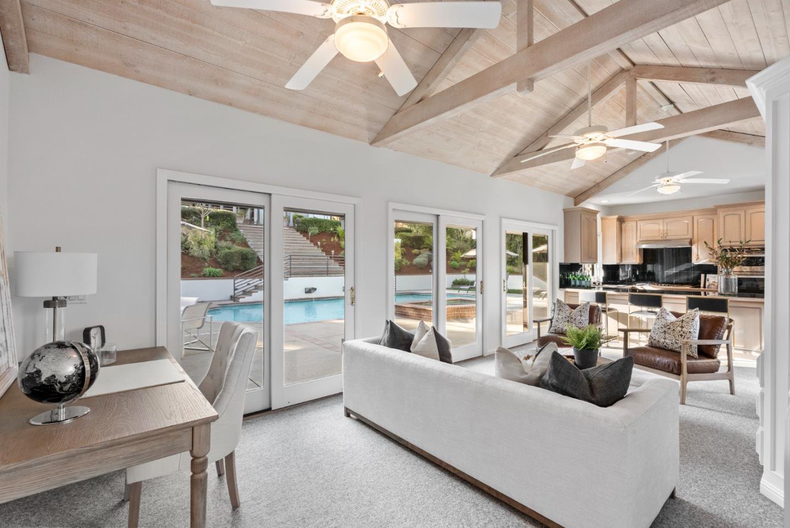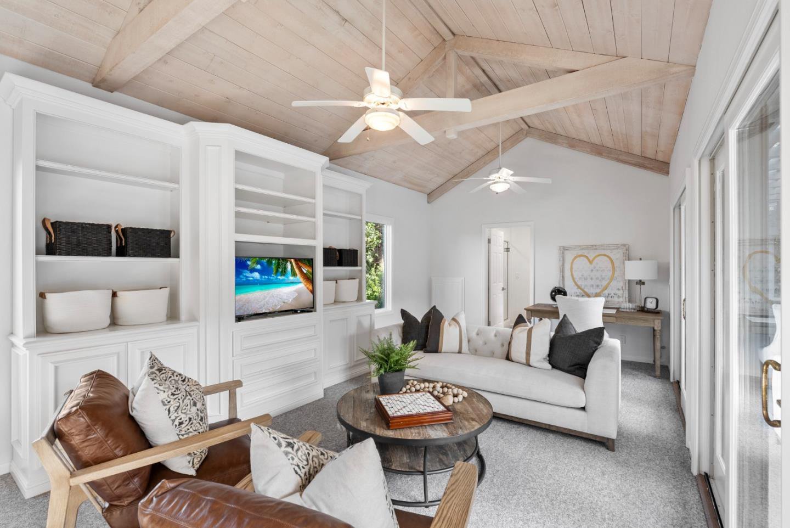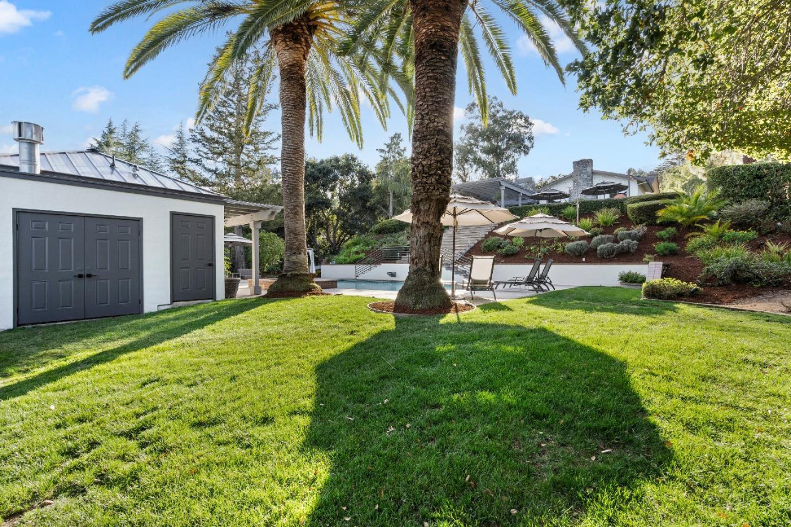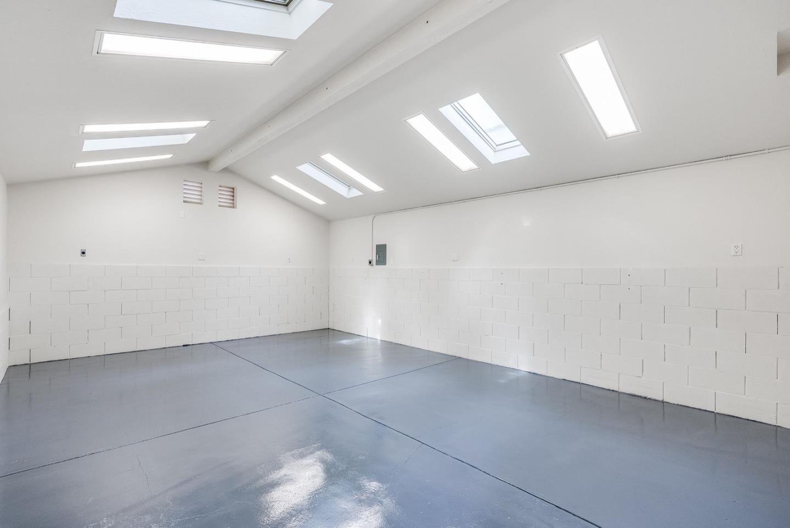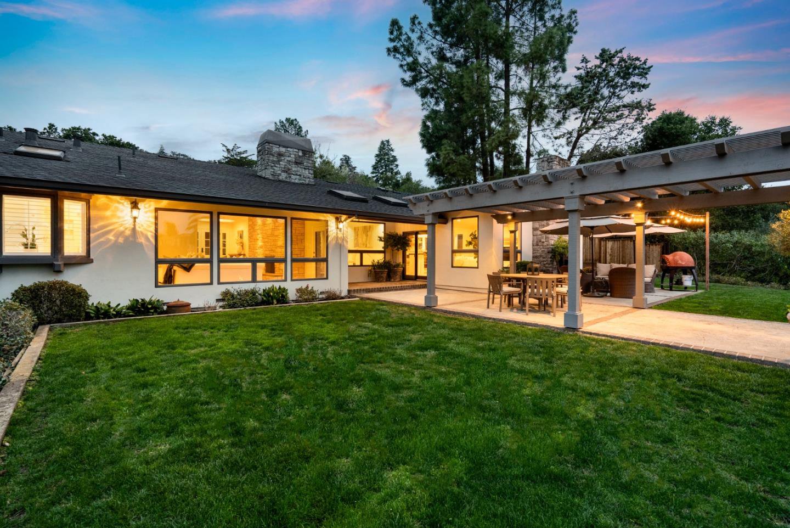12720 Viscaino RD, Los Altos Hills, CA 94022
- $6,950,000
- 4
- BD
- 6
- BA
- 3,940
- SqFt
- List Price
- $6,950,000
- Price Change
- ▼ $900,000 1714036426
- MLS#
- ML81953741
- Status
- ACTIVE
- Property Type
- res
- Bedrooms
- 4
- Total Bathrooms
- 6
- Full Bathrooms
- 5
- Partial Bathrooms
- 1
- Sqft. of Residence
- 3,940
- Lot Size
- 49,659
- Listing Area
- Los Altos Hills
- Year Built
- 1961
Property Description
Refined luxurious setting on expansive property of more than one acre, this home radiates a renewed sense of elegance. Perfectly tailored for entertaining or families, the property features four bedrooms in the main home, including a lower-level suite with rec room for private quarters. In addition, just beyond the pool, the ADU offers a full kitchen and bath. The main home is freshly painted inside and out, has beautifully refinished hardwood floors, architecturally defined ceilings all adding to the ambiance of refined sophistication. The spacious formal rooms harmonize with a delightful great room featuring a chef's kitchen with commercial-style gas range plus a large wine cellar. Addressing the demands of remote work, a large dedicated office provides an ideal workspace, while the primary suite indulges with a sumptuous bath and private balcony. The meticulously landscaped grounds mirror the home's beauty, featuring a sparkling pool and spa, a built-in barbecue center, and an arbor-covered lounge. Completing the picture, is an attached 3-car garage with EV charging plus a separate 470 square foot garage/workshop with 220 power, without the benefit of a permit, on the lower level of the property. Acclaimed Palo Alto schools and just 1.5 miles from the Los Altos Village.
Additional Information
- Acres
- 1.14
- Age
- 63
- Amenities
- Walk-in Closet, Wet Bar
- Bathroom Features
- Double Sinks, Primary - Stall Shower(s), Tub in Primary Bedroom
- Bedroom Description
- Primary Suite / Retreat, Walk-in Closet
- Cooling System
- Central AC
- Family Room
- Kitchen / Family Room Combo
- Fireplace Description
- Family Room, Living Room
- Floor Covering
- Carpet, Hardwood, Tile
- Foundation
- Concrete Perimeter and Slab
- Garage Parking
- Attached Garage
- Heating System
- Central Forced Air
- Laundry Facilities
- Inside, Washer / Dryer
- Living Area
- 3,940
- Lot Size
- 49,659
- Neighborhood
- Los Altos Hills
- Other Rooms
- Great Room, Laundry Room, Wine Cellar / Storage, Workshop
- Other Utilities
- Public Utilities
- Pool Description
- Pool - In Ground, Pool / Spa Combo, Spa - In Ground
- Roof
- Composition, Metal, Shingle
- Sewer
- Sewer Connected
- Unincorporated Yn
- Yes
- Zoning
- R1
Mortgage Calculator
Listing courtesy of Gary Campi from Golden Gate Sotheby's International Realty. 650-799-1855
 Based on information from MLSListings MLS as of All data, including all measurements and calculations of area, is obtained from various sources and has not been, and will not be, verified by broker or MLS. All information should be independently reviewed and verified for accuracy. Properties may or may not be listed by the office/agent presenting the information.
Based on information from MLSListings MLS as of All data, including all measurements and calculations of area, is obtained from various sources and has not been, and will not be, verified by broker or MLS. All information should be independently reviewed and verified for accuracy. Properties may or may not be listed by the office/agent presenting the information.
Copyright 2024 MLSListings Inc. All rights reserved
