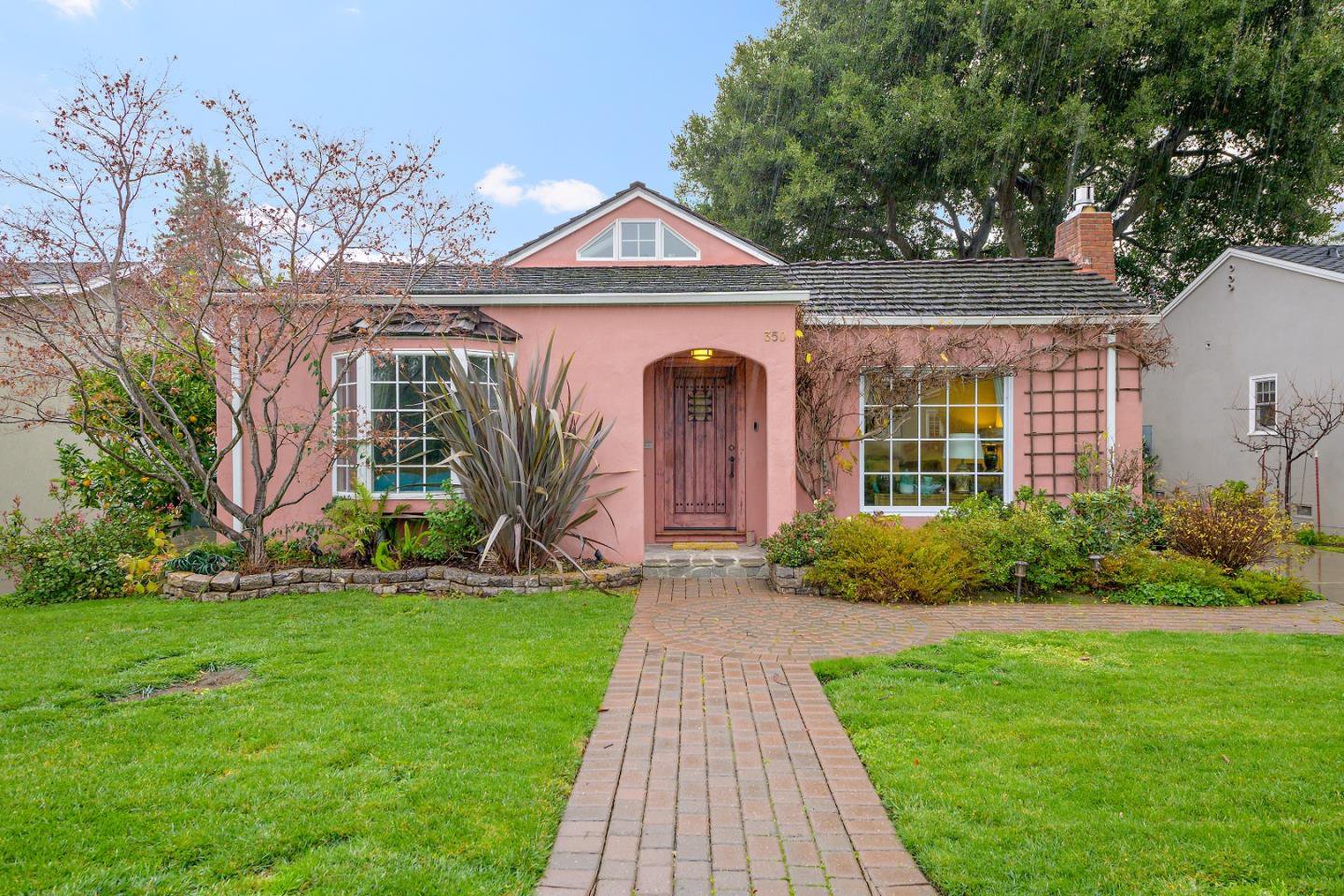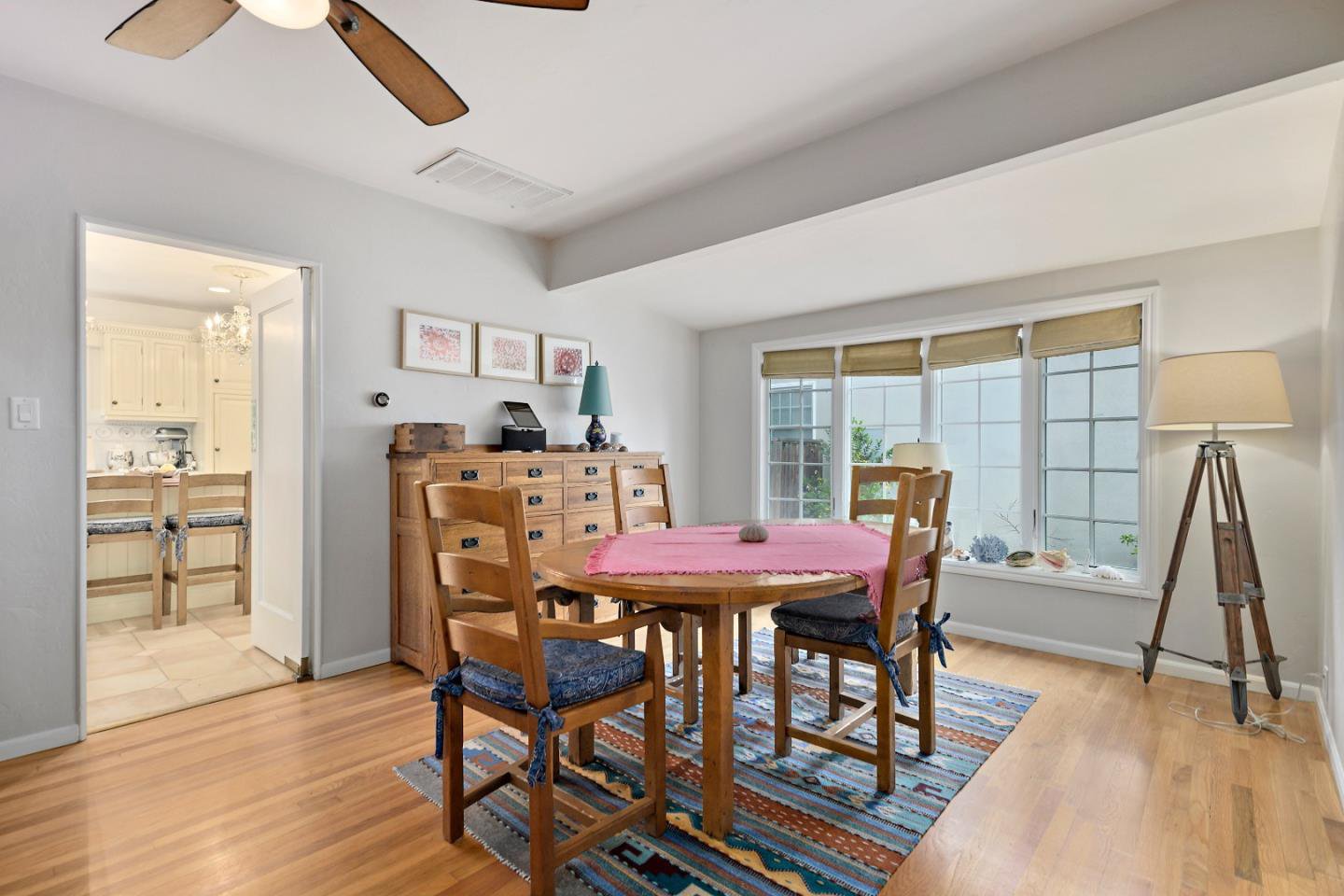350 Velarde ST, Mountain View, CA 94041
- $3,185,000
- 2
- BD
- 2
- BA
- 1,408
- SqFt
- List Price
- $3,185,000
- Price Change
- ▼ $50,000 1714531402
- MLS#
- ML81953480
- Status
- ACTIVE
- Property Type
- res
- Bedrooms
- 2
- Total Bathrooms
- 2
- Full Bathrooms
- 2
- Sqft. of Residence
- 1,408
- Lot Size
- 5,663
- Listing Area
- Downtown Mountain View
- Year Built
- 1938
Property Description
Beautifully remodeled yet retaining many of the home's original charming touches. High-end eat-in kitchen with center island, dining nook, subzero refrigerator, Thermador professional stove plus Thermador double ovens, dish-drawer dishwasher and many special touches, good size formal dining room that can easily service as a separate family room, front living room boasting a remote control fireplace, custom 'speak easy' front door and large picture window viewing the lush front yard, two nice size bedrooms including the rear master with French doors opening to the private back yard, two closets and a private bathroom with shower-over-soaking tub and artful tile work.Up the circular stairway you'll discover a cheery converted attic with desk are, skylights, and back space traditionally used for guests. Detached over-sized one car garage, original doors knobs, original butlers door between kitchen and dining room, beautiful hardwood floors, dual pane windows that mimic the charming original windows. All on one of Downtown most desired streets in the heart of Old Mountain View where you are a short stroll from downtown shopping, dining and the performing arts center, plus close to the train and light rail and Stevens Creek Trail. The ideal spot for adding a second story or rebuild.
Additional Information
- Acres
- 0.13
- Age
- 86
- Amenities
- Bay Window, Skylight, Vaulted Ceiling
- Bathroom Features
- Full on Ground Floor
- Bedroom Description
- Ground Floor Bedroom, More than One Bedroom on Ground Floor, Primary Bedroom on Ground Floor
- Cooling System
- None
- Energy Features
- Double Pane Windows, Insulation - Unknown, Skylight
- Family Room
- No Family Room
- Fence
- Fenced, Wood
- Fireplace Description
- Gas Burning, Gas Starter, Living Room
- Floor Covering
- Hardwood, Tile
- Foundation
- Concrete Perimeter
- Garage Parking
- Detached Garage, Electric Car Hookup, Off-Street Parking
- Heating System
- Central Forced Air, Gas
- Laundry Facilities
- Dryer, In Utility Room, Inside, Washer, Washer / Dryer
- Living Area
- 1,408
- Lot Description
- Grade - Level
- Lot Size
- 5,663
- Neighborhood
- Downtown Mountain View
- Other Rooms
- Attic
- Other Utilities
- Public Utilities
- Roof
- Shake, Wood Shakes / Shingles
- Sewer
- Sewer - Public, Sewer Connected
- Special Features
- None
- Style
- Vintage
- Unincorporated Yn
- Yes
- View
- Neighborhood
- Zoning
- R1
Mortgage Calculator
Listing courtesy of Tori Atwell from The Agency. 650-996-0123
 Based on information from MLSListings MLS as of All data, including all measurements and calculations of area, is obtained from various sources and has not been, and will not be, verified by broker or MLS. All information should be independently reviewed and verified for accuracy. Properties may or may not be listed by the office/agent presenting the information.
Based on information from MLSListings MLS as of All data, including all measurements and calculations of area, is obtained from various sources and has not been, and will not be, verified by broker or MLS. All information should be independently reviewed and verified for accuracy. Properties may or may not be listed by the office/agent presenting the information.
Copyright 2024 MLSListings Inc. All rights reserved























