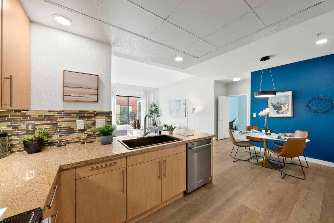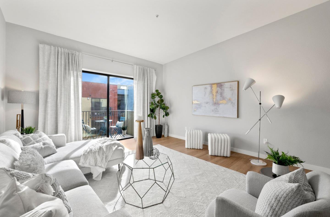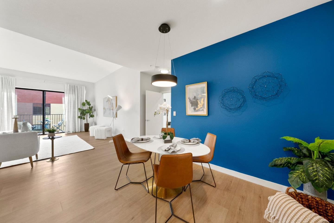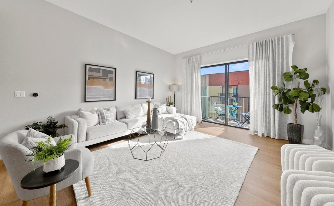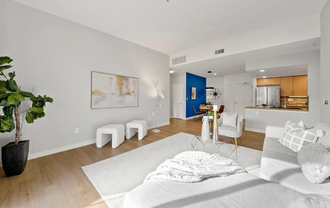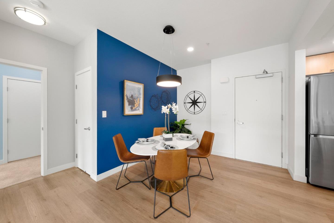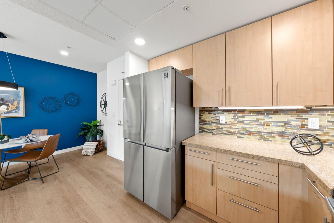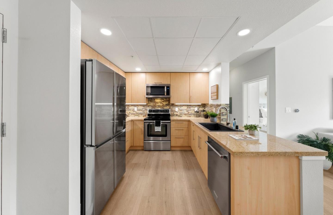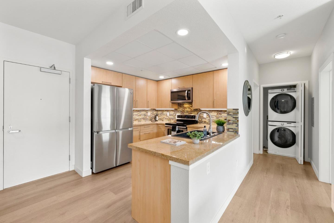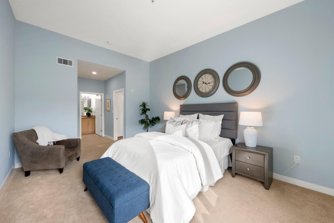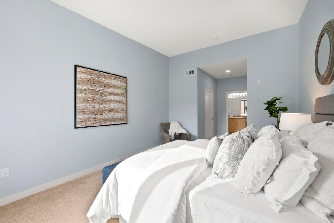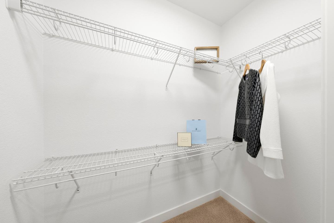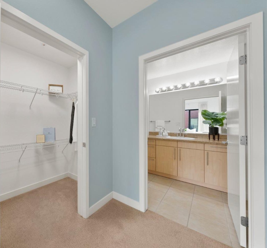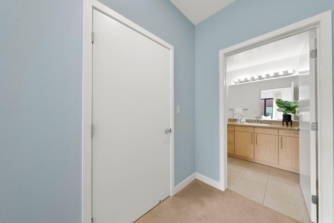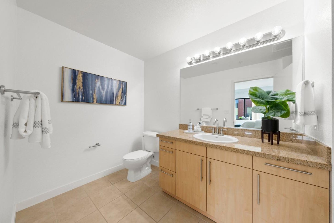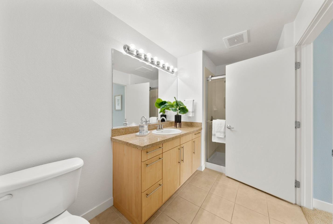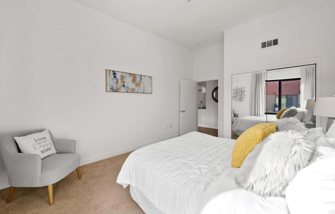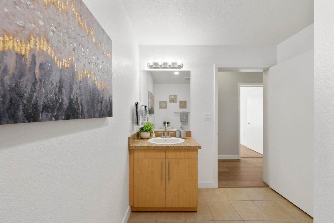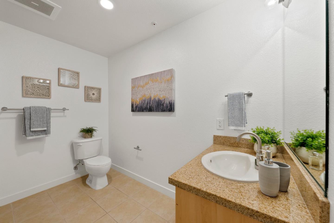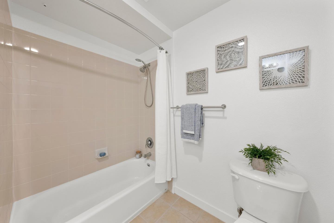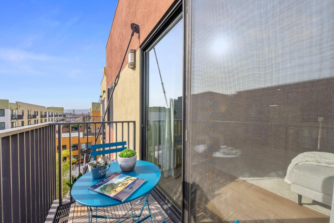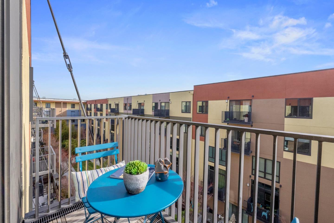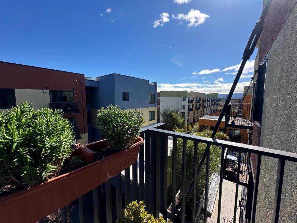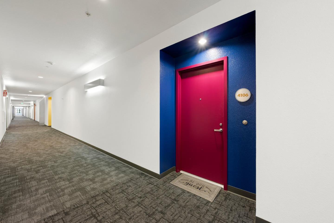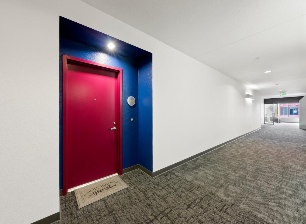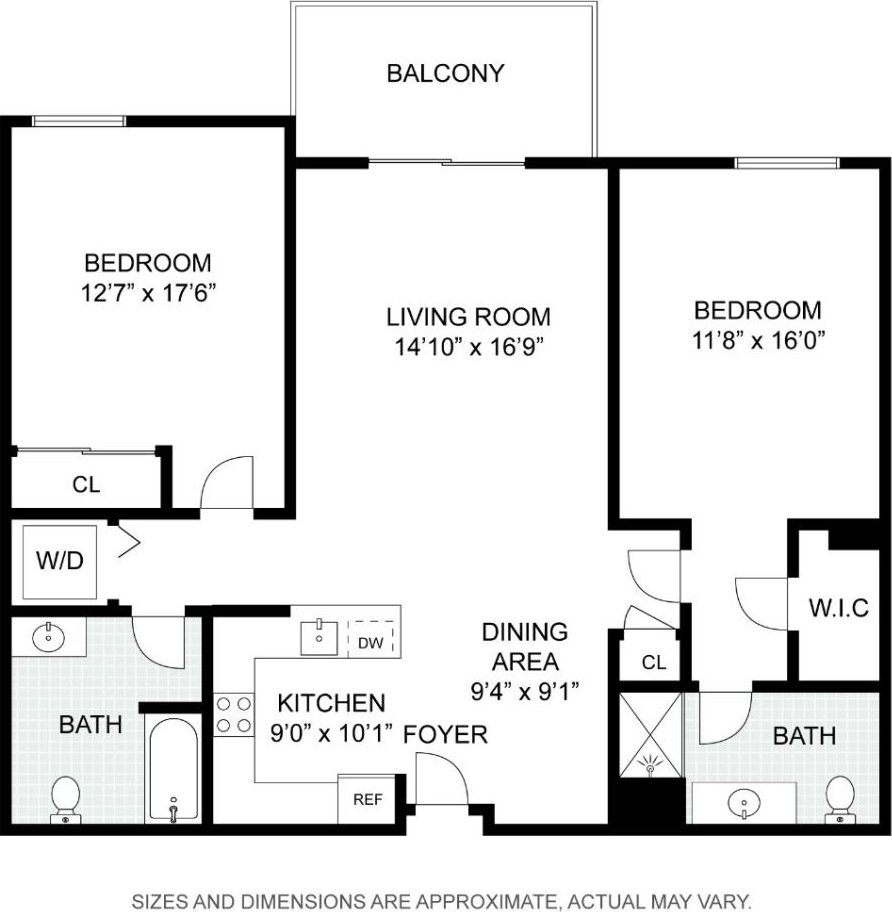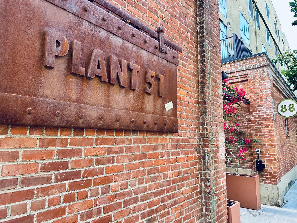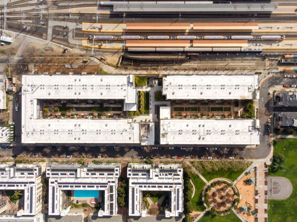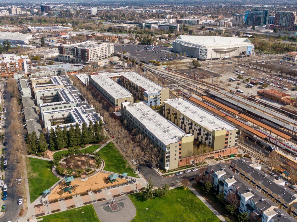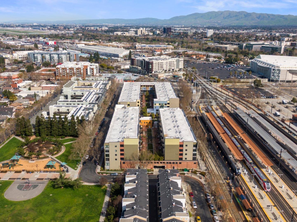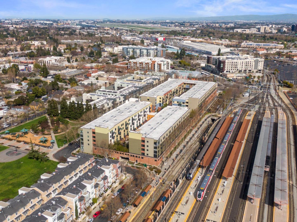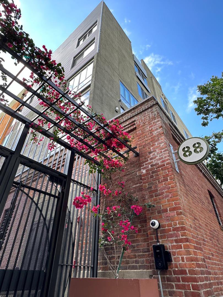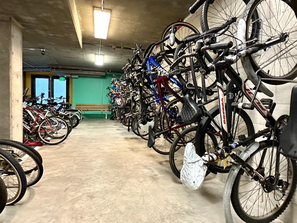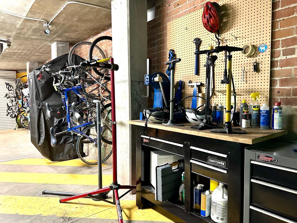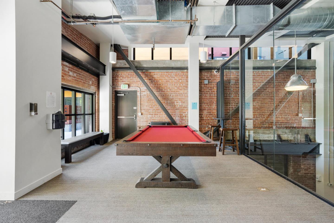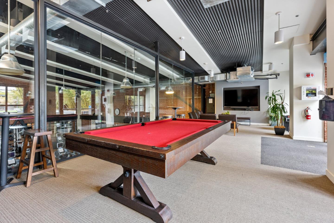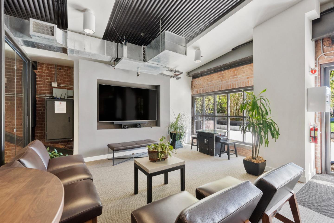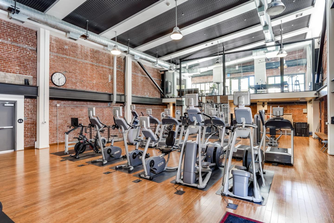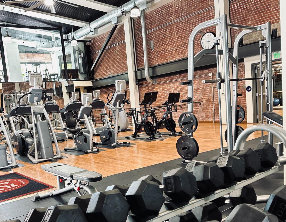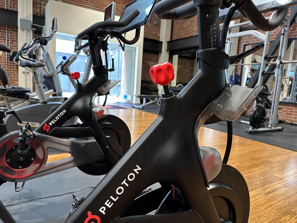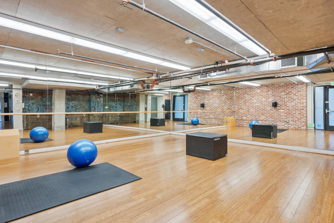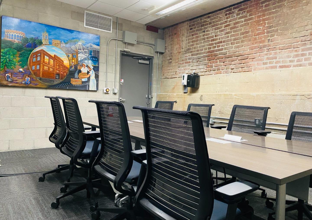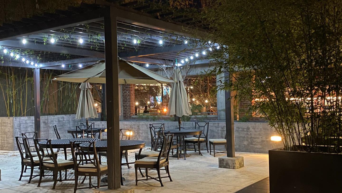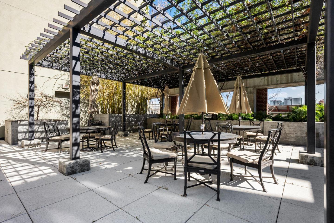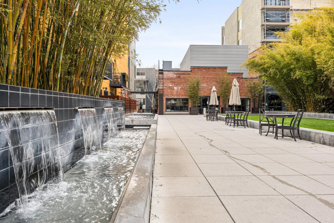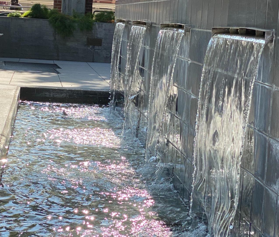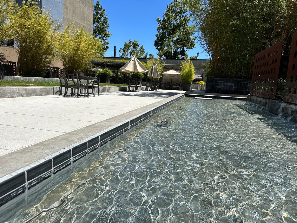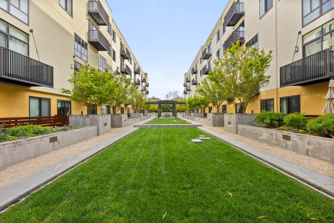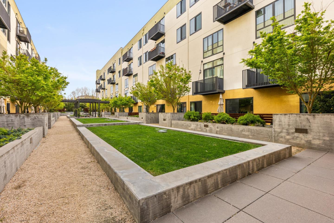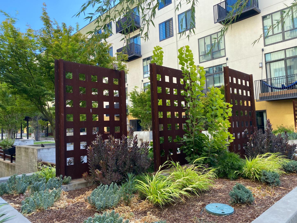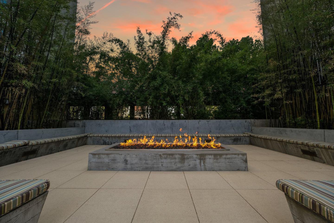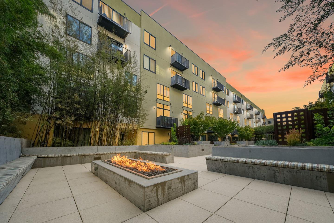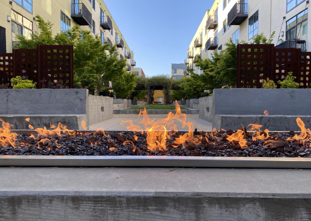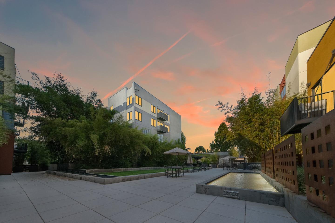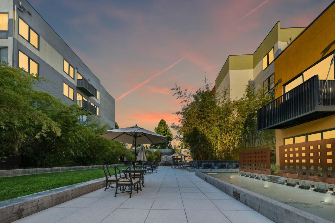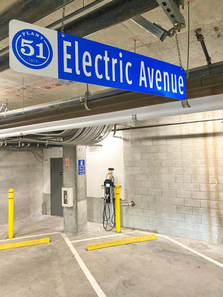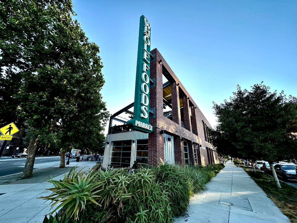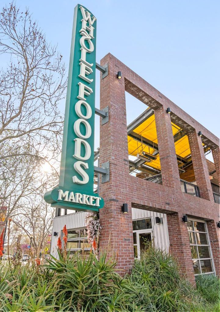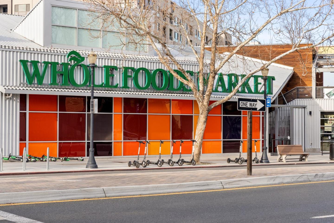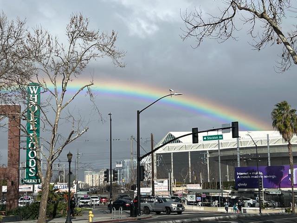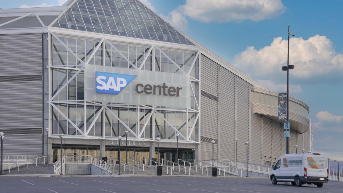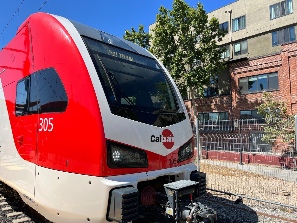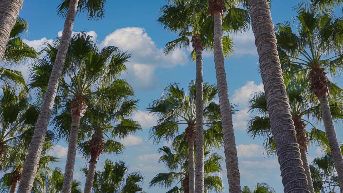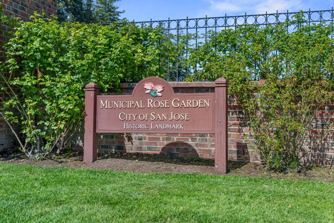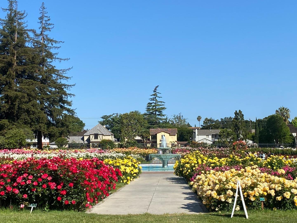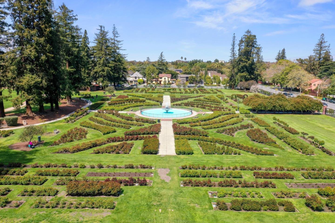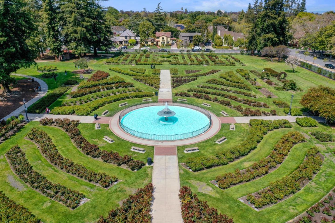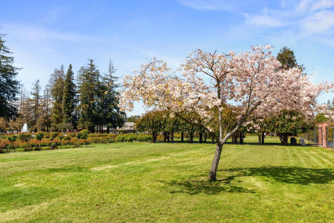88 Bush ST 4106, San Jose, CA 95126
- $992,000
- 2
- BD
- 2
- BA
- 1,275
- SqFt
- List Price
- $992,000
- MLS#
- ML81953474
- Status
- ACTIVE
- Property Type
- con
- Bedrooms
- 2
- Total Bathrooms
- 2
- Full Bathrooms
- 2
- Sqft. of Residence
- 1,275
- Year Built
- 2008
Property Description
Desirable Plant 51 community in Downtown San Jose. This fabulous top-floor condo features 2 bedrooms and 2 full bathrooms. The living areas boast new luxury vinyl plank flooring, creating a modern ambiance. The open concept layout seamlessly connects the kitchen and living room. Upgraded kitchen lighting and modern appliances enhance the space. Enjoy the morning sun on the courtyard-facing balcony. The community amenities include a state-of-the-art 24/7 gym, a serene yoga studio, a convenient bike locker with workbench, a relaxing billiard lounge, and outdoor BBQ grills. Other perks include fountains, a secured dog run, and Amazon lockers. Plus, theres no deposit/no fee common area usage. The location offers quick access to Whole Foods and the Diridon station, as well as proximity to Valley Fair Mall, Santana Row, and major highways. The award-winning Municipal Rose Garden is nearby, and the Mineta SJ airport is just minutes away. Plant 51 also hosts a vibrant social calendar with diverse community events. A must-see for those seeking an exceptional living experience!
Additional Information
- Age
- 16
- Association Fee
- $576
- Association Fee Includes
- Common Area Electricity, Common Area Gas, Exterior Painting, Garbage, Hot Water, Insurance - Common Area, Landscaping / Gardening, Maintenance - Common Area, Maintenance - Exterior, Management Fee, Organized Activities, Recreation Facility, Reserves, Roof, Water / Sewer
- Bathroom Features
- Granite, Primary - Stall Shower(s), Shower over Tub - 1
- Bedroom Description
- Primary Suite / Retreat, Walk-in Closet
- Building Name
- Plant 51
- Cooling System
- Central AC
- Family Room
- No Family Room
- Floor Covering
- Carpet, Tile
- Foundation
- Concrete Block
- Garage Parking
- Assigned Spaces, Electric Car Hookup, Electric Gate, Tandem Parking
- Heating System
- Central Forced Air, Heat Pump
- Laundry Facilities
- Inside, Washer / Dryer
- Living Area
- 1,275
- Neighborhood
- Central San Jose
- Other Utilities
- Individual Electric Meters, Public Utilities
- Roof
- Flat / Low Pitch
- Sewer
- Sewer - Public
- Special Features
- Elevator / Lift
- Unincorporated Yn
- Yes
- Unit Description
- Top Floor or Penthouse
- View
- Garden / Greenbelt
- Year Built
- 2008
- Zoning
- APD
Mortgage Calculator
Listing courtesy of Sondra Weber from Intero Real Estate Services. 408-906-9157
 Based on information from MLSListings MLS as of All data, including all measurements and calculations of area, is obtained from various sources and has not been, and will not be, verified by broker or MLS. All information should be independently reviewed and verified for accuracy. Properties may or may not be listed by the office/agent presenting the information.
Based on information from MLSListings MLS as of All data, including all measurements and calculations of area, is obtained from various sources and has not been, and will not be, verified by broker or MLS. All information should be independently reviewed and verified for accuracy. Properties may or may not be listed by the office/agent presenting the information.
Copyright 2024 MLSListings Inc. All rights reserved
