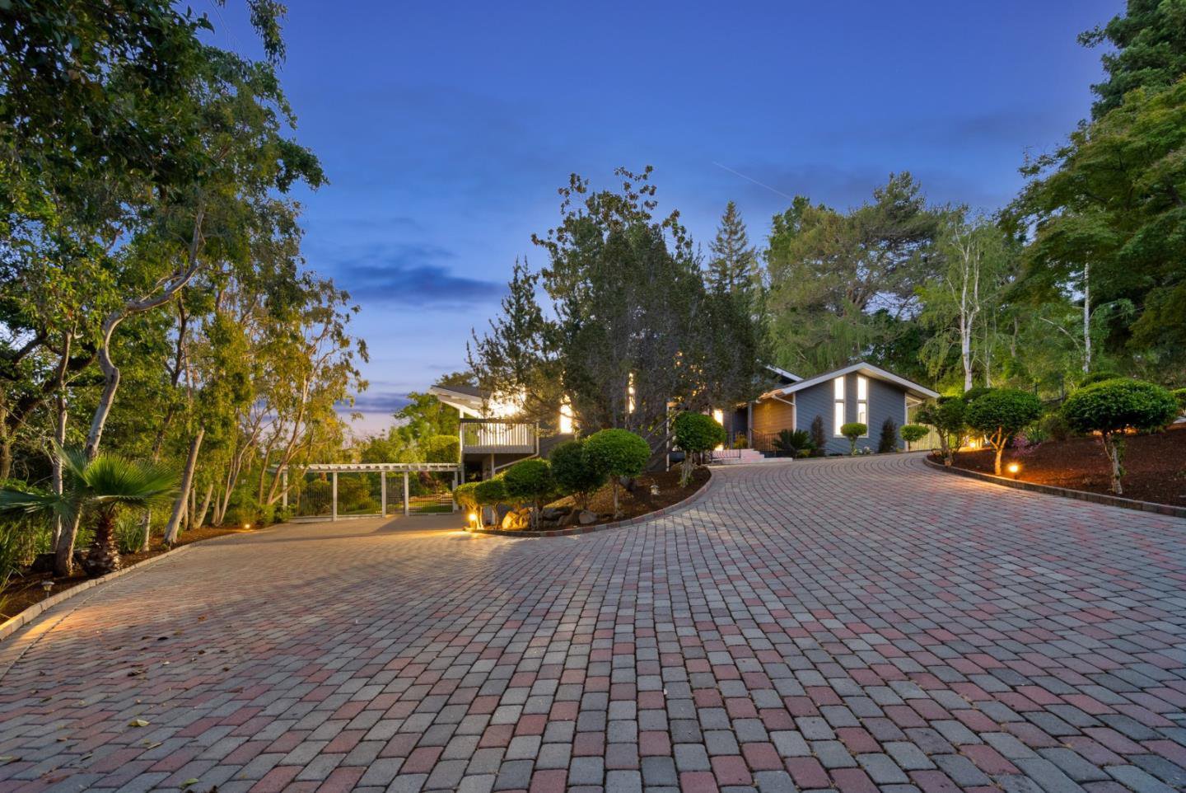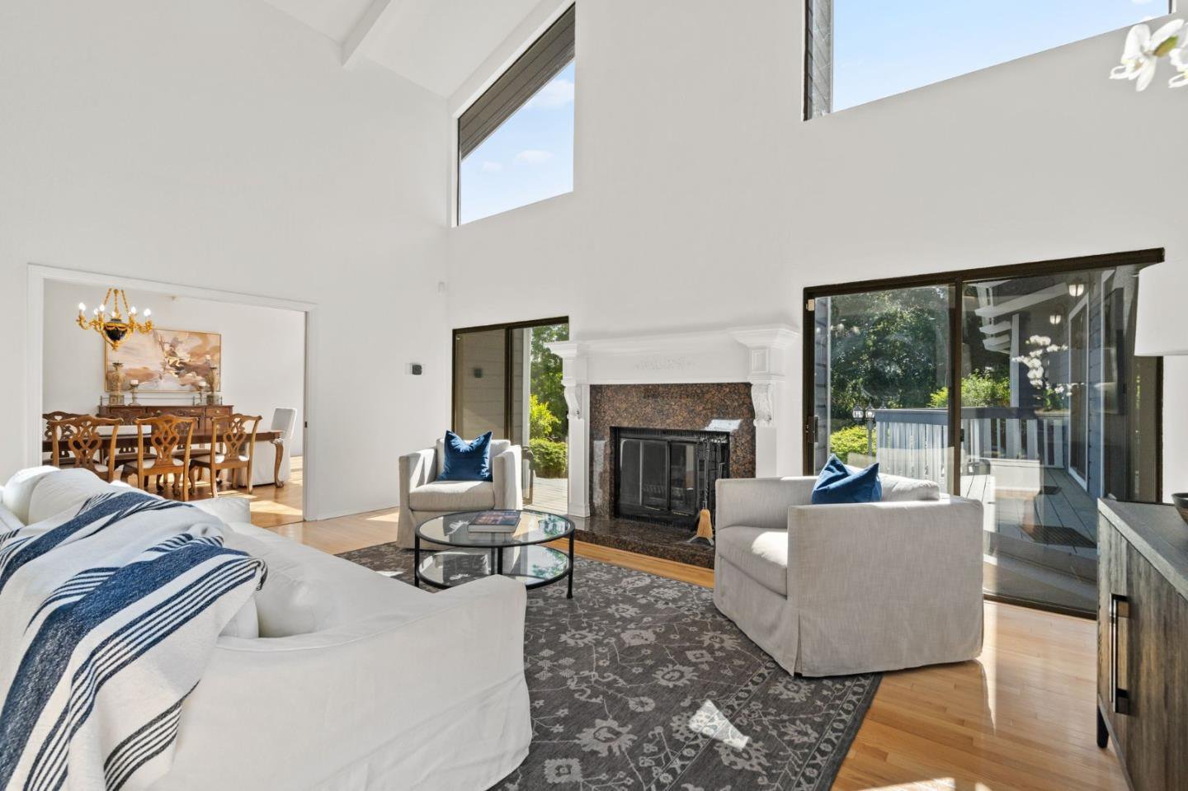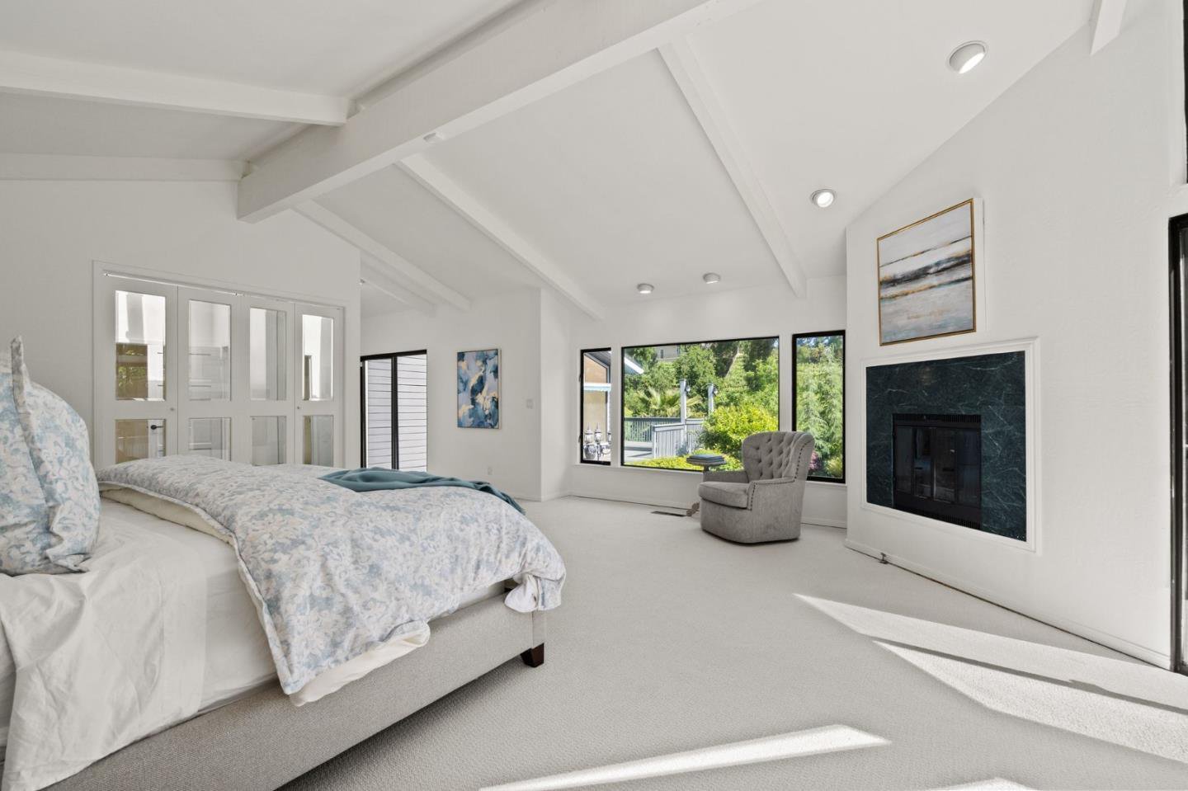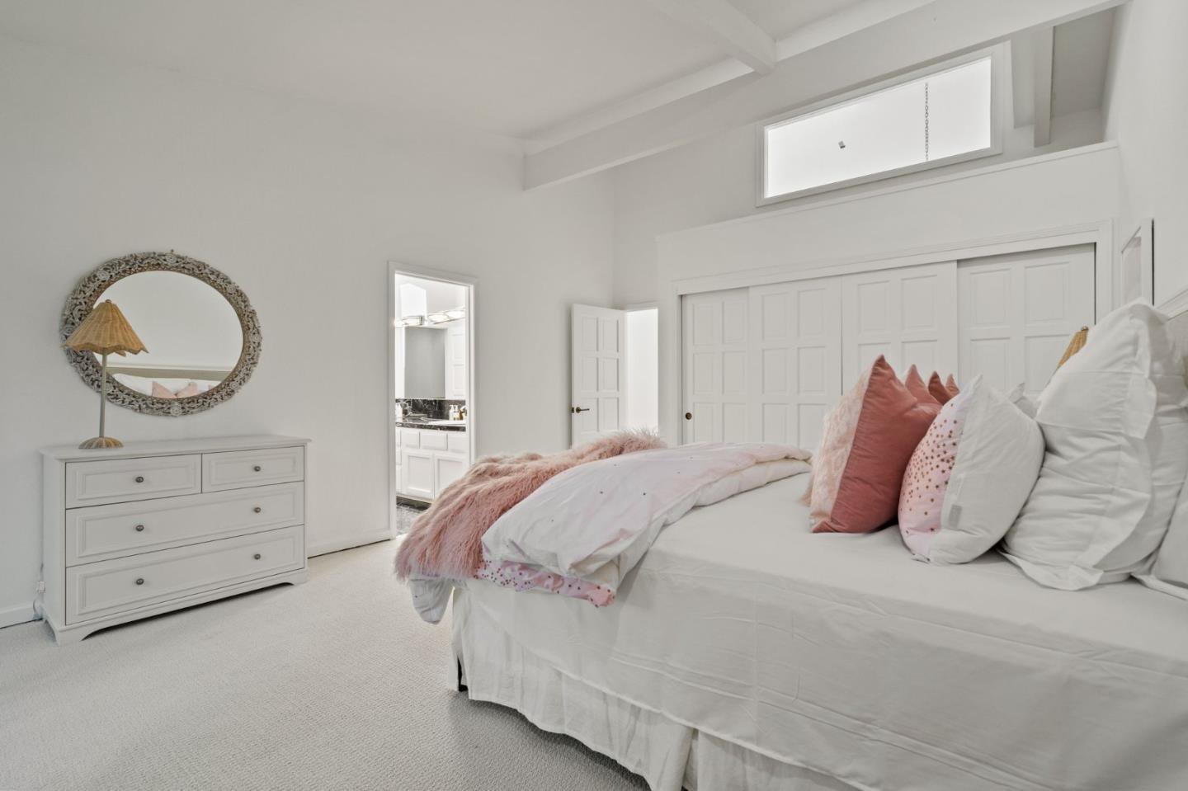12190 Padre CT, Los Altos Hills, CA 94022
- $6,495,000
- 5
- BD
- 4
- BA
- 6,538
- SqFt
- List Price
- $6,495,000
- MLS#
- ML81953439
- Status
- ACTIVE
- Property Type
- res
- Bedrooms
- 5
- Total Bathrooms
- 4
- Full Bathrooms
- 4
- Sqft. of Residence
- 6,538
- Lot Size
- 50,714
- Listing Area
- Los Altos Hills
- Year Built
- 1980
Property Description
Resort-like grounds, an extra-spacious home designed for living primarily on one level, plus an ADU option. Every room opens to the outdoors with a deck that surrounds the home on 3 entire sides and extends to the gorgeous pool, spa, fire pit, and outdoor kitchen. Luxurious living features all new fresh updates and a wonderful flow perfect for entertaining. Highlights include a grand display of two-story stained and leaded glass, newly painted soft white colors, solid oak hardwood floors, and new carpet. Grand-scaled public rooms, spacious sky-lit kitchen and family room combination, library/office, plus loft office or playroom. 4 bedrooms in a separate main- level wing include a sumptuous primary suite. Huge lower level designed for recreation or the ideal Accessory Dwelling Unit with full kitchen, bath, and private outside entrance. Excellent Los Altos schools; 2.5 miles from the Los Altos Village.
Additional Information
- Acres
- 1.16
- Age
- 44
- Amenities
- Built-in Vacuum, Dumbwaiter, Garden Window, High Ceiling, Security Gate, Skylight, Vaulted Ceiling, Walk-in Closet, Wet Bar
- Bathroom Features
- Bidet, Double Sinks, Primary - Oversized Tub, Skylight , Stall Shower - 2+
- Bedroom Description
- Ground Floor Bedroom, Primary Suite / Retreat, Walk-in Closet
- Cooling System
- Central AC
- Family Room
- Kitchen / Family Room Combo
- Fireplace Description
- Family Room, Living Room, Other Location, Primary Bedroom
- Floor Covering
- Carpet, Hardwood, Tile
- Foundation
- Concrete Perimeter and Slab
- Garage Parking
- Attached Garage
- Heating System
- Central Forced Air
- Laundry Facilities
- Inside, Tub / Sink, Washer / Dryer
- Living Area
- 6,538
- Lot Size
- 50,714
- Neighborhood
- Los Altos Hills
- Other Rooms
- Basement - Finished, Formal Entry, Laundry Room, Loft, Office Area, Wine Cellar / Storage
- Other Utilities
- Public Utilities
- Pool Description
- Pool - In Ground, Pool / Spa Combo
- Roof
- Composition
- Sewer
- Sewer Connected
- Unincorporated Yn
- Yes
- Zoning
- RA
Mortgage Calculator
Listing courtesy of Gary Campi from Golden Gate Sotheby's International Realty. 650-799-1855
 Based on information from MLSListings MLS as of All data, including all measurements and calculations of area, is obtained from various sources and has not been, and will not be, verified by broker or MLS. All information should be independently reviewed and verified for accuracy. Properties may or may not be listed by the office/agent presenting the information.
Based on information from MLSListings MLS as of All data, including all measurements and calculations of area, is obtained from various sources and has not been, and will not be, verified by broker or MLS. All information should be independently reviewed and verified for accuracy. Properties may or may not be listed by the office/agent presenting the information.
Copyright 2024 MLSListings Inc. All rights reserved




















































