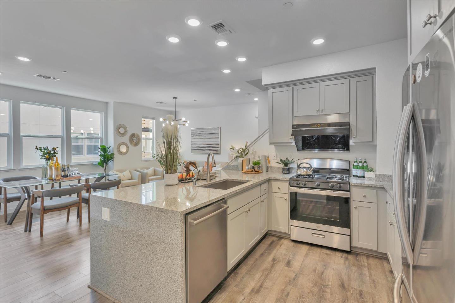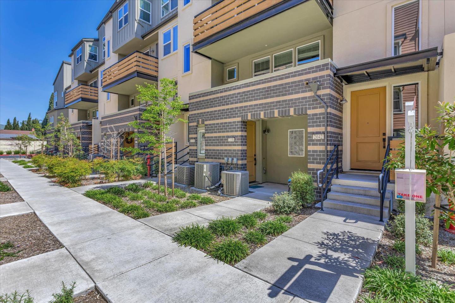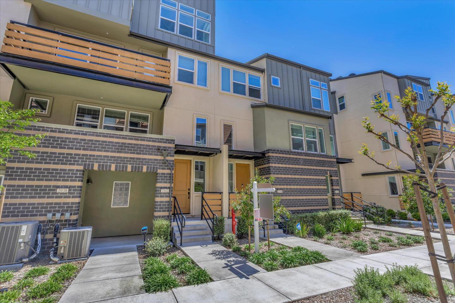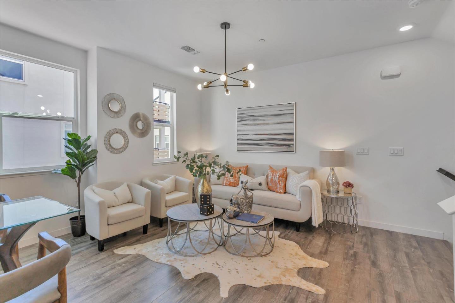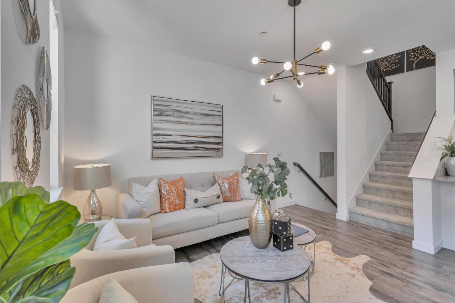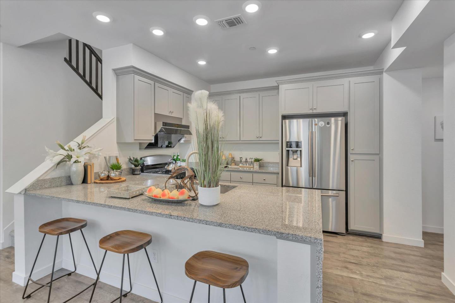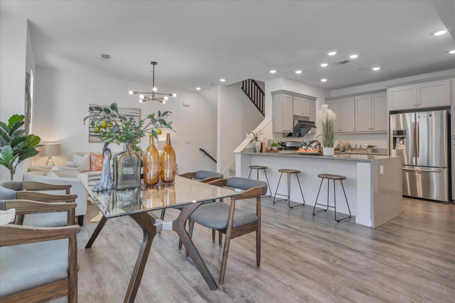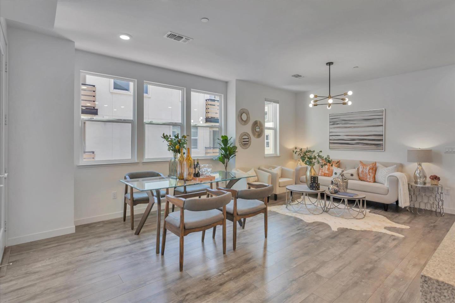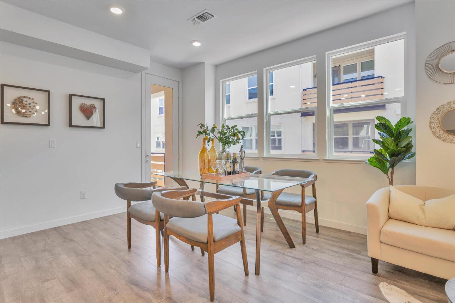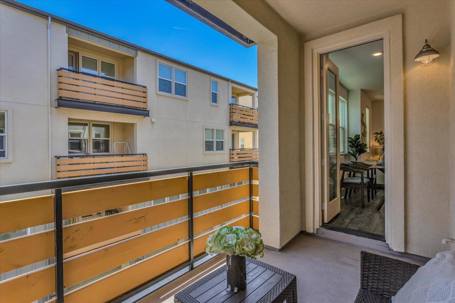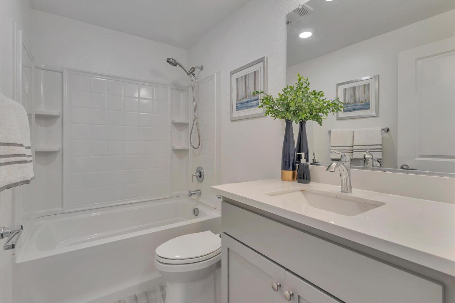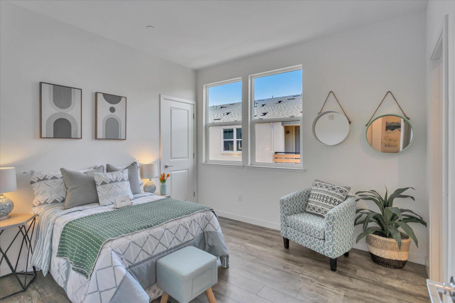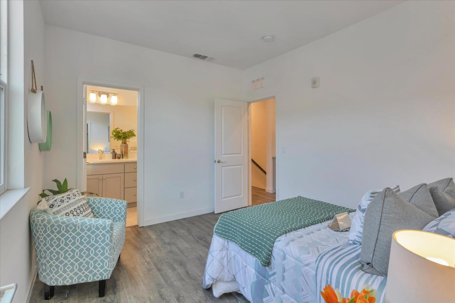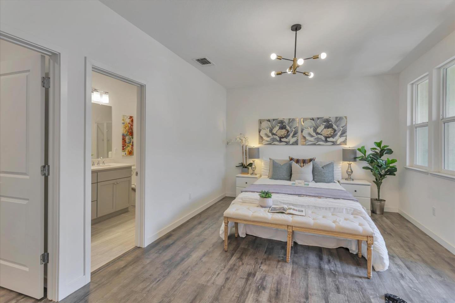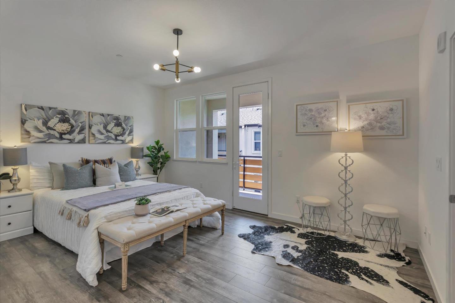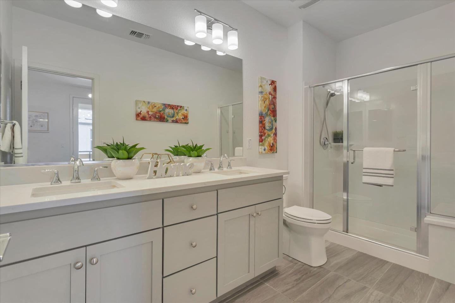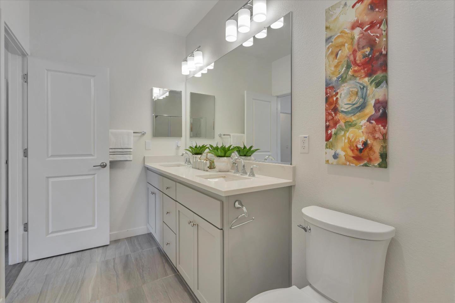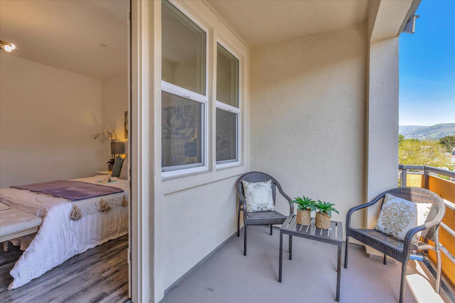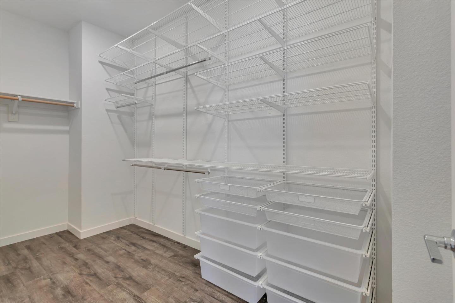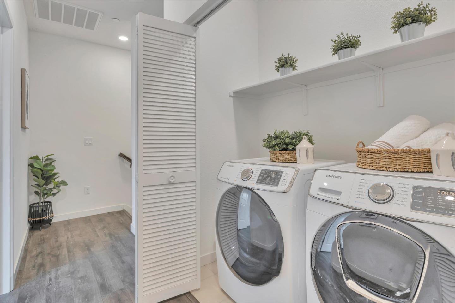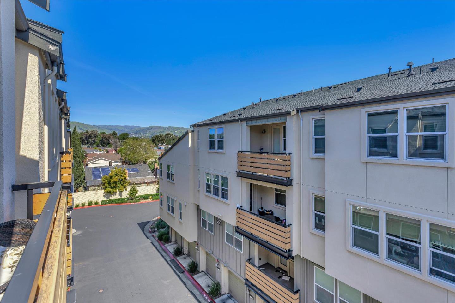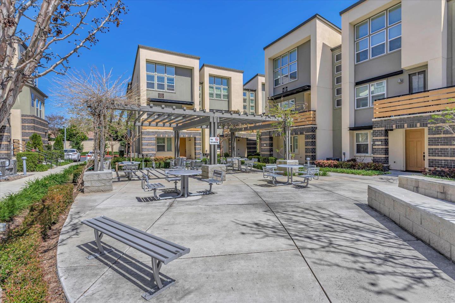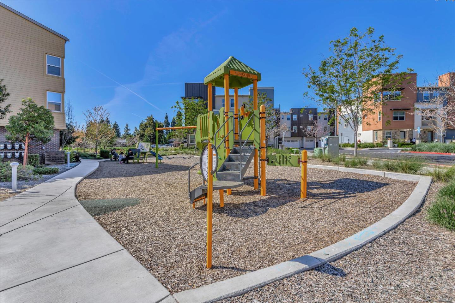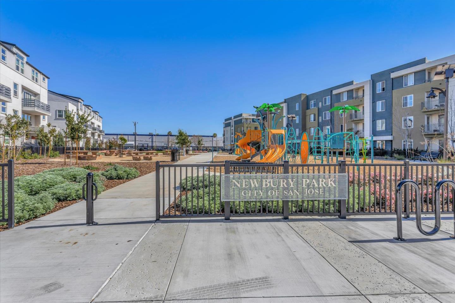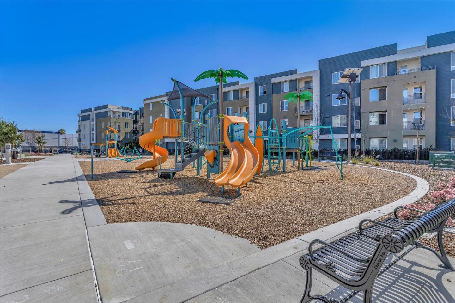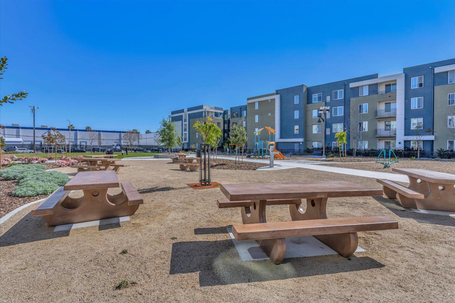2042 Mahuron CIR, San Jose, CA 95133
- $1,068,000
- 3
- BD
- 3
- BA
- 1,667
- SqFt
- List Price
- $1,068,000
- Closing Date
- May 24, 2024
- MLS#
- ML81953344
- Status
- PENDING (DO NOT SHOW)
- Property Type
- con
- Bedrooms
- 3
- Total Bathrooms
- 3
- Full Bathrooms
- 3
- Sqft. of Residence
- 1,667
- Year Built
- 2017
Property Description
Contemporary and immaculate townhome in the prestigious Onyx community. Numerous picture windows bring soothing natural light making this home bright and delightful. Open and functional floor plan decorated in designer's choice colors. Spacious updated kitchen with ample grey Shaker cabinets, expansive granite counters and convenient breakfast bar, completed with stainless steel appliances. Trendy and quality laminate wood flooring throughout. Modern mid century chandelier adorns the living area with elegance. Step out onto the intimate deck from the formal dining area, seamlessly blending indoor and outdoor living. Generous master suite with lavish ensuite bath boasting large shower, dual sink vanity and a spacious walk-in closet. Second balcony off the master bedroom with an open view. Each bedroom comes with a full bath. Convenient and separated indoor laundry room. Special features in this community include BBQ/picnic area and dog friendly park. Adjacent to the new city park Newbury Park with the variety of outdoor activities. Convenient location with short commute to downtown SJ, Japantown and shoppings including Costco, Ranch 99 and H-mart. Easy access to Bart, VTA and freeways 101/680. Walking distance to Google and Meta shuttle stops.
Additional Information
- Age
- 7
- Association Fee
- $249
- Association Fee Includes
- Common Area Electricity, Exterior Painting, Insurance - Common Area, Insurance - Structure, Landscaping / Gardening, Maintenance - Common Area, Maintenance - Exterior, Reserves, Roof
- Bathroom Features
- Double Sinks, Granite, Shower and Tub, Tile
- Bedroom Description
- Walk-in Closet
- Building Name
- Onyx
- Cooling System
- Central AC
- Family Room
- Kitchen / Family Room Combo
- Floor Covering
- Carpet, Laminate, Tile
- Foundation
- Concrete Slab
- Garage Parking
- On Street
- Heating System
- Central Forced Air
- Laundry Facilities
- Inside, Washer / Dryer
- Living Area
- 1,667
- Neighborhood
- Berryessa
- Other Utilities
- Public Utilities
- Roof
- Composition
- Sewer
- Sewer - Public
- Unincorporated Yn
- Yes
- Year Built
- 2017
- Zoning
- A(PD)
Mortgage Calculator
Listing courtesy of Lannie Chen from KW Silicon City. 510-640-4261
 Based on information from MLSListings MLS as of All data, including all measurements and calculations of area, is obtained from various sources and has not been, and will not be, verified by broker or MLS. All information should be independently reviewed and verified for accuracy. Properties may or may not be listed by the office/agent presenting the information.
Based on information from MLSListings MLS as of All data, including all measurements and calculations of area, is obtained from various sources and has not been, and will not be, verified by broker or MLS. All information should be independently reviewed and verified for accuracy. Properties may or may not be listed by the office/agent presenting the information.
Copyright 2024 MLSListings Inc. All rights reserved
