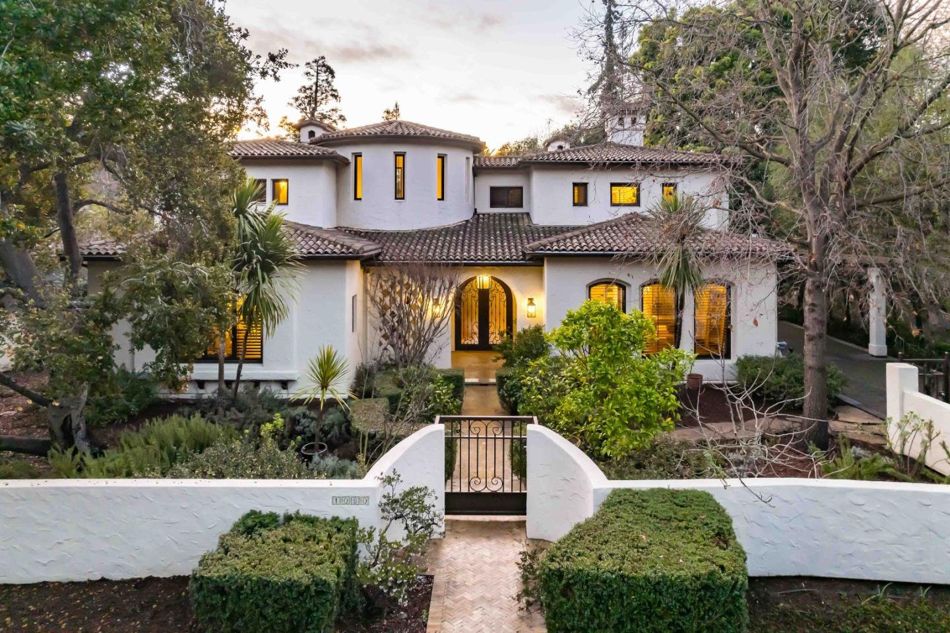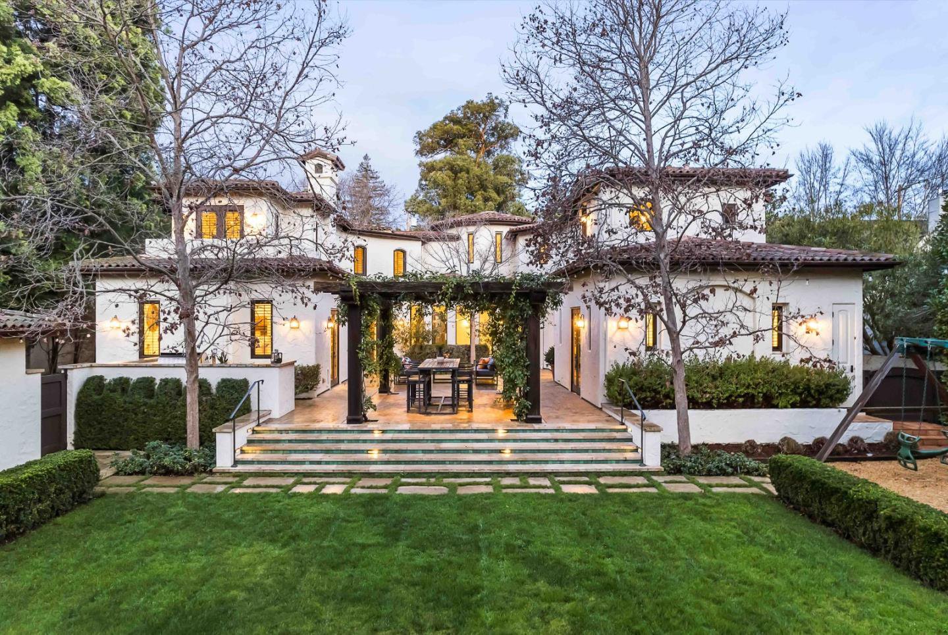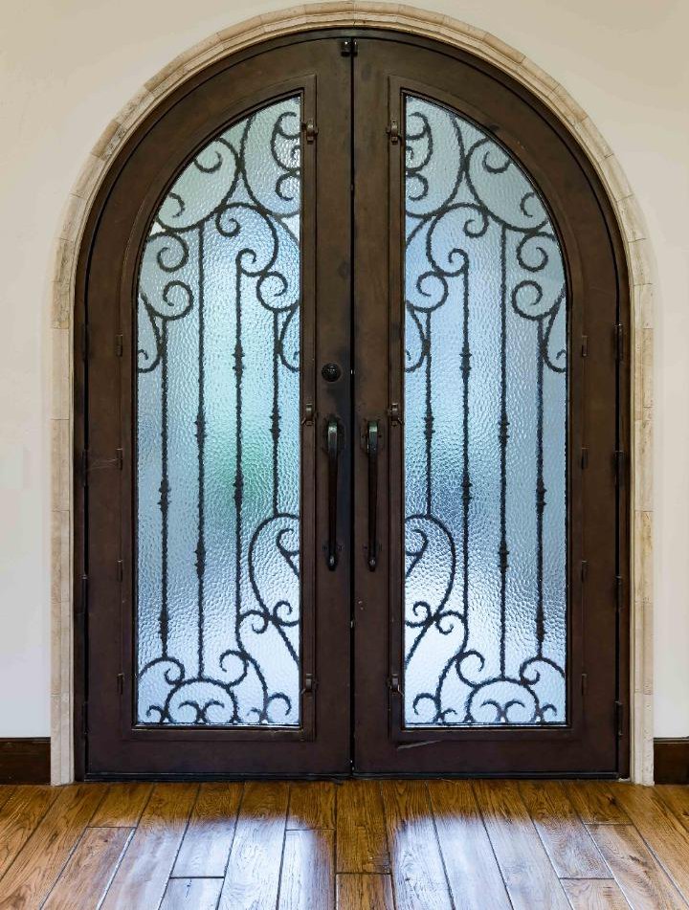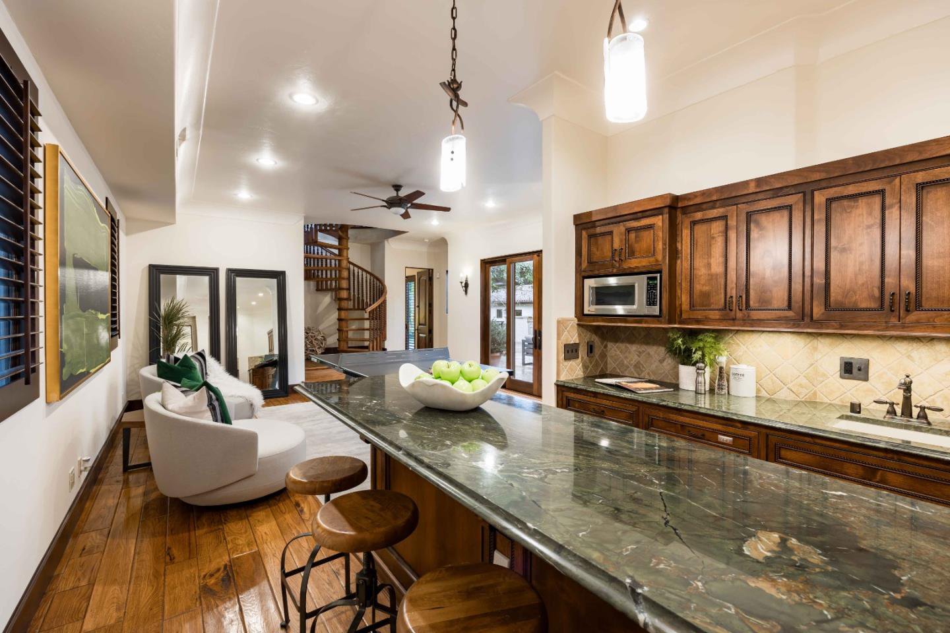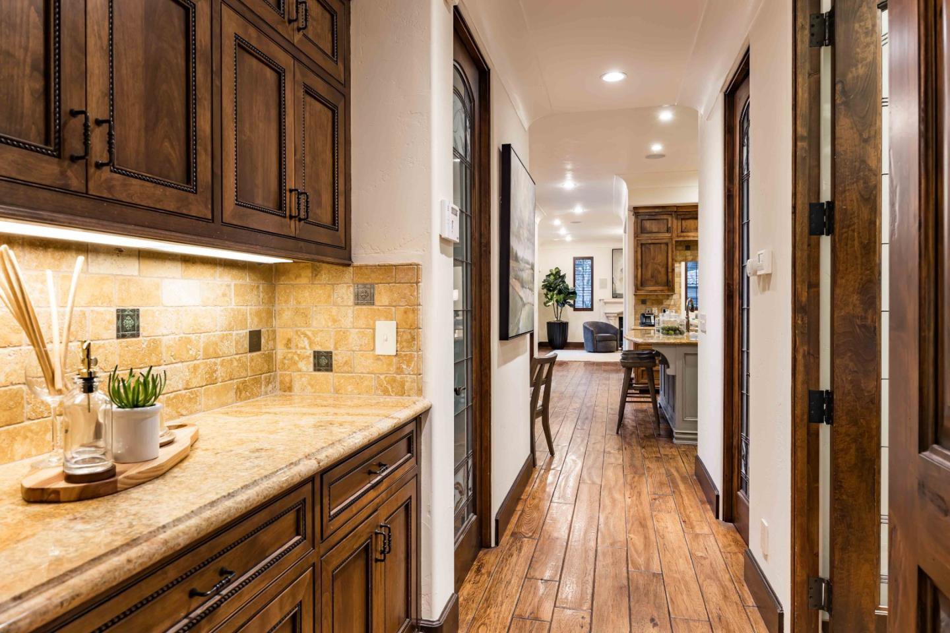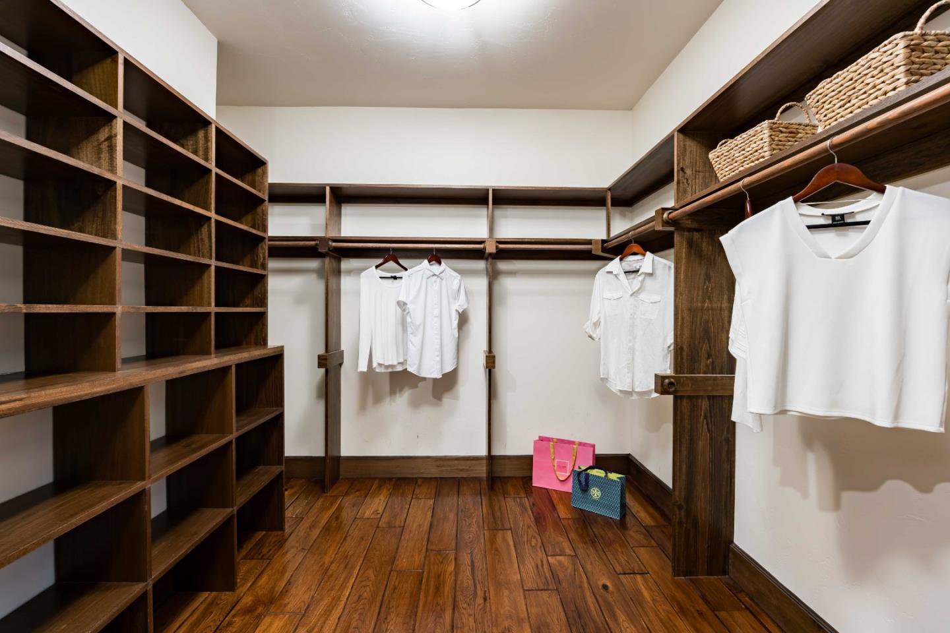1060 Palo Alto AVE, Palo Alto, CA 94301
- $11,988,000
- 5
- BD
- 7
- BA
- 5,984
- SqFt
- List Price
- $11,988,000
- Closing Date
- May 10, 2024
- MLS#
- ML81952933
- Status
- CONTINGENT
- Property Type
- res
- Bedrooms
- 5
- Total Bathrooms
- 7
- Full Bathrooms
- 5
- Partial Bathrooms
- 2
- Sqft. of Residence
- 5,984
- Lot Size
- 24,398
- Listing Area
- Crescent Park
- Year Built
- 2007
Property Description
An unparalleled setting in one of Palo Alto's finest neighborhoods provides the backdrop for this spectacular estate on over half of an acre. Impeccable details, smart home features, and high-end materials grace nearly 6,000 sf of space and create an air of luxury and elegance. A spacious living room and dining room, gourmet kitchen, family room with an adjoining kitchenette, and an executive office provide refined spaces for both entertaining and daily life, while the primary suite featuring a spa-like bathroom elevates the home's 5 en suite bedrooms. Five-star grounds offer the ideal venue to enjoy a California indoor/outdoor lifestyle with a Viking outdoor kitchen, 50'-long heated pool, and a cabana, all framed by 2 majestic palm trees. Situated within walking distance of vibrant University Avenue, this estate is also mere moments to beautiful parks, Stanford University, convenient commute options and top-ranked public and private schools (buyer to verify eligibility).
Additional Information
- Acres
- 0.56
- Age
- 17
- Amenities
- High Ceiling, Walk-in Closet, Wet Bar
- Bathroom Features
- Bidet, Double Sinks, Full on Ground Floor, Granite, Half on Ground Floor, Primary - Stall Shower(s), Primary - Tub with Jets, Showers over Tubs - 2+, Split Bath, Tile
- Bedroom Description
- Ground Floor Bedroom, Primary Suite / Retreat, Walk-in Closet
- Cooling System
- Ceiling Fan, Central AC, Multi-Zone
- Energy Features
- Double Pane Windows, Tankless Water Heater, Thermostat Controller
- Family Room
- Separate Family Room
- Fence
- Fenced, Gate
- Fireplace Description
- Dual See Thru, Family Room, Gas Log, Living Room, Outside, Primary Bedroom
- Floor Covering
- Hardwood, Tile
- Foundation
- Concrete Slab
- Garage Parking
- Detached Garage, Electric Gate, Gate / Door Opener, On Street, Parking Restrictions, Uncovered Parking
- Heating System
- Fireplace, Forced Air, Gas
- Laundry Facilities
- Dryer, Electricity Hookup (110V), Electricity Hookup (220V), Inside, Tub / Sink, Upper Floor, Washer
- Living Area
- 5,984
- Lot Description
- Grade - Mostly Level
- Lot Size
- 24,398
- Neighborhood
- Crescent Park
- Other Rooms
- Den / Study / Office, Laundry Room
- Other Utilities
- Individual Electric Meters, Individual Gas Meters, Public Utilities
- Pool Description
- Pool - Cover, Pool - In Ground, Spa / Hot Tub
- Roof
- Tile
- Sewer
- Sewer Connected
- Unincorporated Yn
- Yes
- Zoning
- R1929
Mortgage Calculator
Listing courtesy of DeLeon Team from Deleon Realty. 650-900-7000
 Based on information from MLSListings MLS as of All data, including all measurements and calculations of area, is obtained from various sources and has not been, and will not be, verified by broker or MLS. All information should be independently reviewed and verified for accuracy. Properties may or may not be listed by the office/agent presenting the information.
Based on information from MLSListings MLS as of All data, including all measurements and calculations of area, is obtained from various sources and has not been, and will not be, verified by broker or MLS. All information should be independently reviewed and verified for accuracy. Properties may or may not be listed by the office/agent presenting the information.
Copyright 2024 MLSListings Inc. All rights reserved
