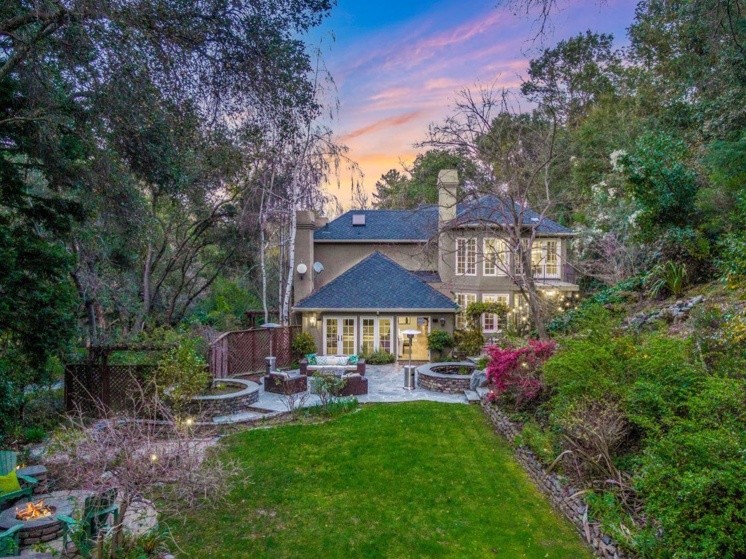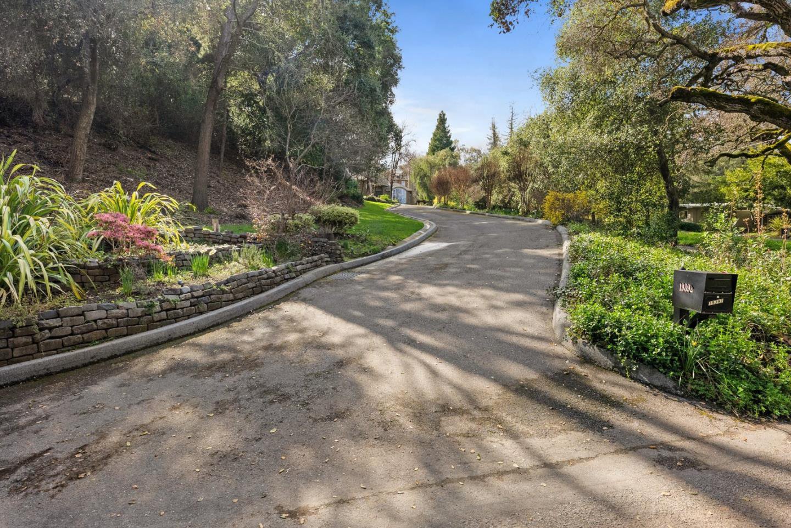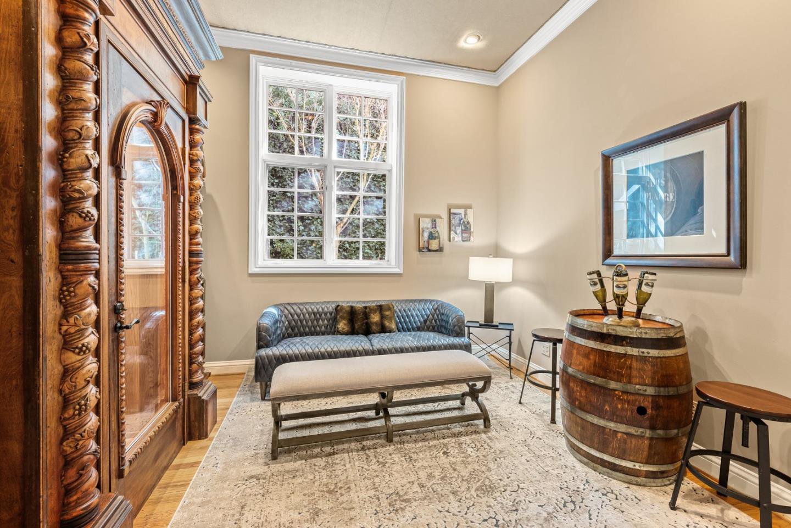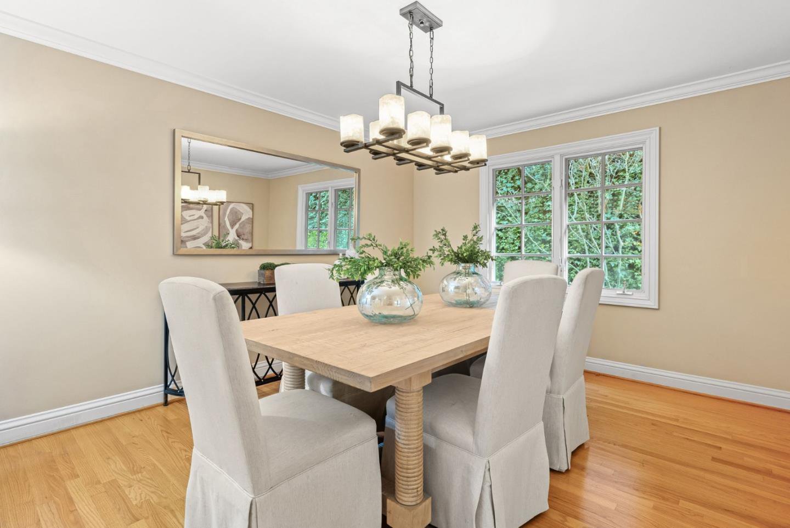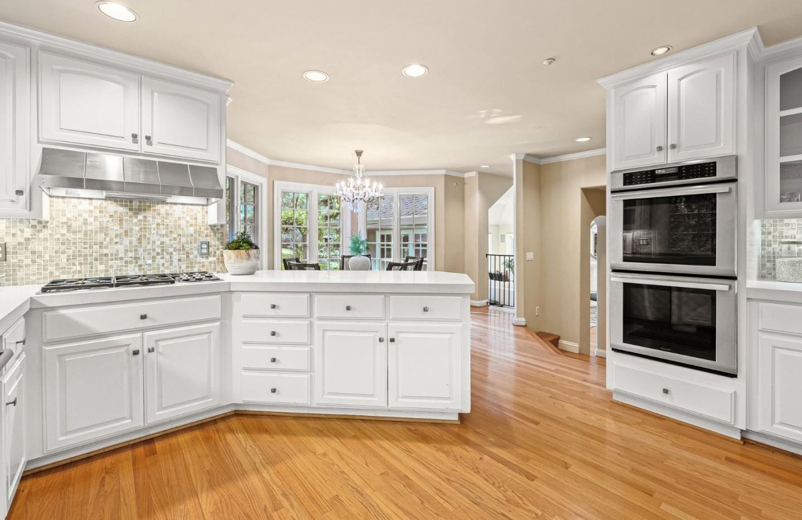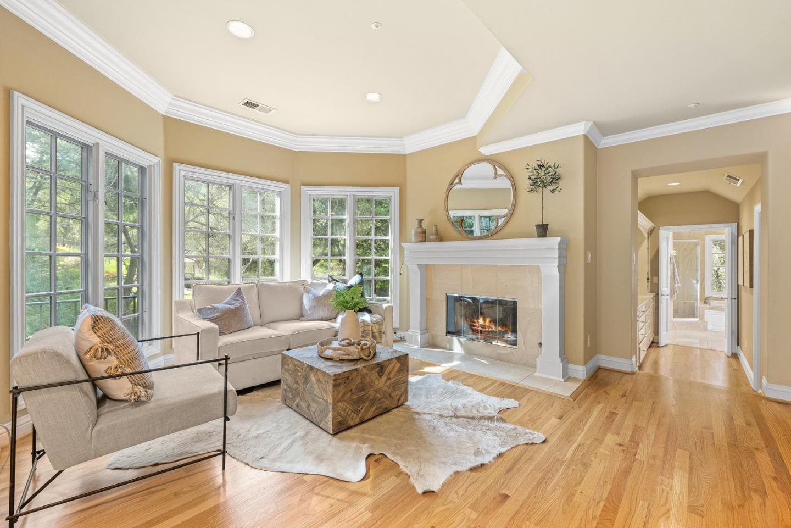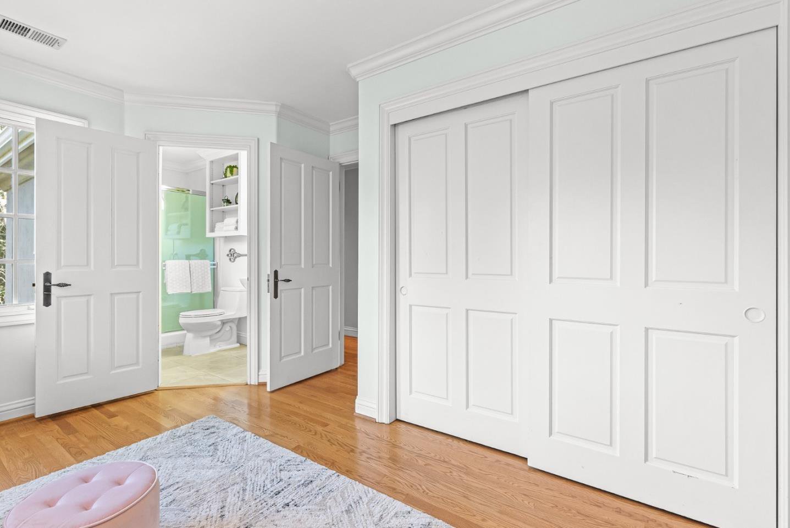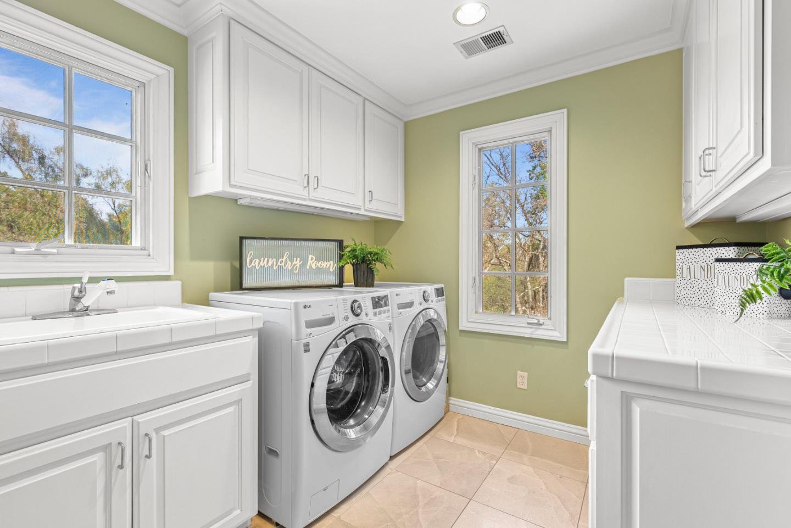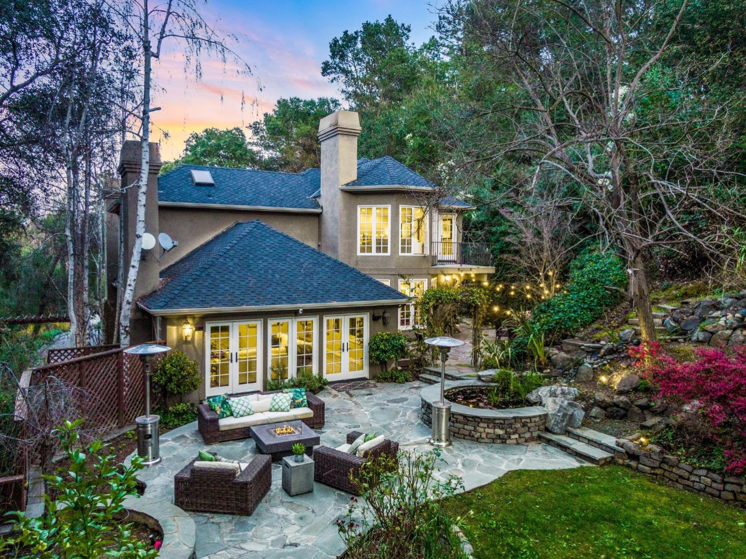19392 Bainter AVE, Los Gatos, CA 95030
- $5,499,888
- 6
- BD
- 4
- BA
- 3,704
- SqFt
- List Price
- $5,499,888
- Price Change
- ▼ $500,000 1714166227
- MLS#
- ML81952828
- Status
- ACTIVE
- Property Type
- res
- Bedrooms
- 6
- Total Bathrooms
- 4
- Full Bathrooms
- 4
- Sqft. of Residence
- 3,704
- Lot Size
- 51,836
- Listing Area
- Saratoga
- Year Built
- 1992
Property Description
Price Improvement! Located in the heart of Los Gatos, this custom-designed masterpiece by architect David Zicovich combines luxury, sophistication, & functionality. The entertainer's dream layout seamlessly blends indoor & outdoor spaces, The ground floor boasts a spacious bedroom suite with a full bathroom & a second bedroom doubling as a wine-tasting room. The upper-level master suite offers a cozy fireplace & balcony with breathtaking views. Every detail exudes opulence, creating an inviting & awe-inspiring ambiance. Surrounded by lush grounds, the property features a professionally designed waterfall, a serene pond, a captivating rose garden, a charming cottage, and a vineyard producing 4 cases of Pinot wine annually. It transcends being a residence to embody a lifestyle of California living at its finest. Conveniently near Saratoga and Los Gatos downtowns, the residence provides easy access to dining, shopping, and cultural experiences. With an 8-minute drive to Saratoga High and 7 minutes to Redwood and Saratoga Elementary, it's in a prime location for top-tier education. Buyers can choose from three elementary schools and two high schools High or Los Gatos offering flexibility for individual preferences.
Additional Information
- Acres
- 1.19
- Age
- 32
- Amenities
- Garden Window, High Ceiling, Vaulted Ceiling
- Bathroom Features
- Full on Ground Floor, Oversized Tub, Primary - Oversized Tub, Primary - Stall Shower(s), Shower and Tub, Skylight , Solid Surface, Tub in Primary Bedroom, Other
- Bedroom Description
- Ground Floor Bedroom, More than One Bedroom on Ground Floor
- Cooling System
- Central AC
- Family Room
- Separate Family Room
- Fence
- Fenced Back, Fenced Front
- Fireplace Description
- Family Room, Primary Bedroom, Other
- Floor Covering
- Hardwood
- Foundation
- Raised
- Garage Parking
- Attached Garage, Room for Oversized Vehicle
- Heating System
- Central Forced Air
- Laundry Facilities
- Electricity Hookup (110V), Electricity Hookup (220V), Gas Hookup, Washer / Dryer
- Living Area
- 3,704
- Lot Description
- Grade - Gently Sloped, Possible Lot Split, Views, Vineyard
- Lot Size
- 51,836
- Neighborhood
- Saratoga
- Other Rooms
- Bonus / Hobby Room, Formal Entry, Laundry Room, Wine Cellar / Storage
- Other Utilities
- Individual Electric Meters, Individual Gas Meters, Natural Gas, Public Utilities
- Roof
- Composition
- Sewer
- Community Sewer / Septic, Sewer - Public
- Style
- Contemporary, French, Traditional
- Unincorporated Yn
- Yes
- Zoning
- RHS-D
Mortgage Calculator
Listing courtesy of Joe Velasco from Intero Real Estate Services. 650-833-8498
 Based on information from MLSListings MLS as of All data, including all measurements and calculations of area, is obtained from various sources and has not been, and will not be, verified by broker or MLS. All information should be independently reviewed and verified for accuracy. Properties may or may not be listed by the office/agent presenting the information.
Based on information from MLSListings MLS as of All data, including all measurements and calculations of area, is obtained from various sources and has not been, and will not be, verified by broker or MLS. All information should be independently reviewed and verified for accuracy. Properties may or may not be listed by the office/agent presenting the information.
Copyright 2024 MLSListings Inc. All rights reserved
