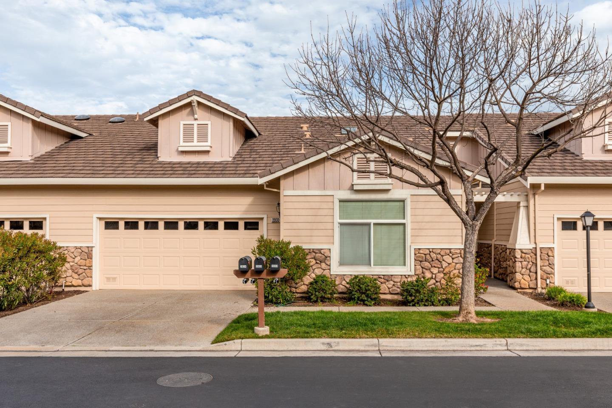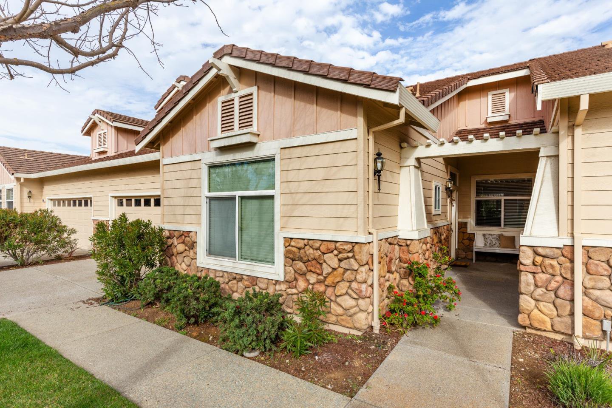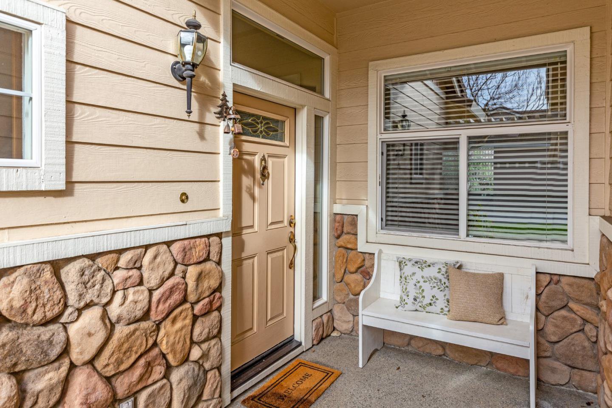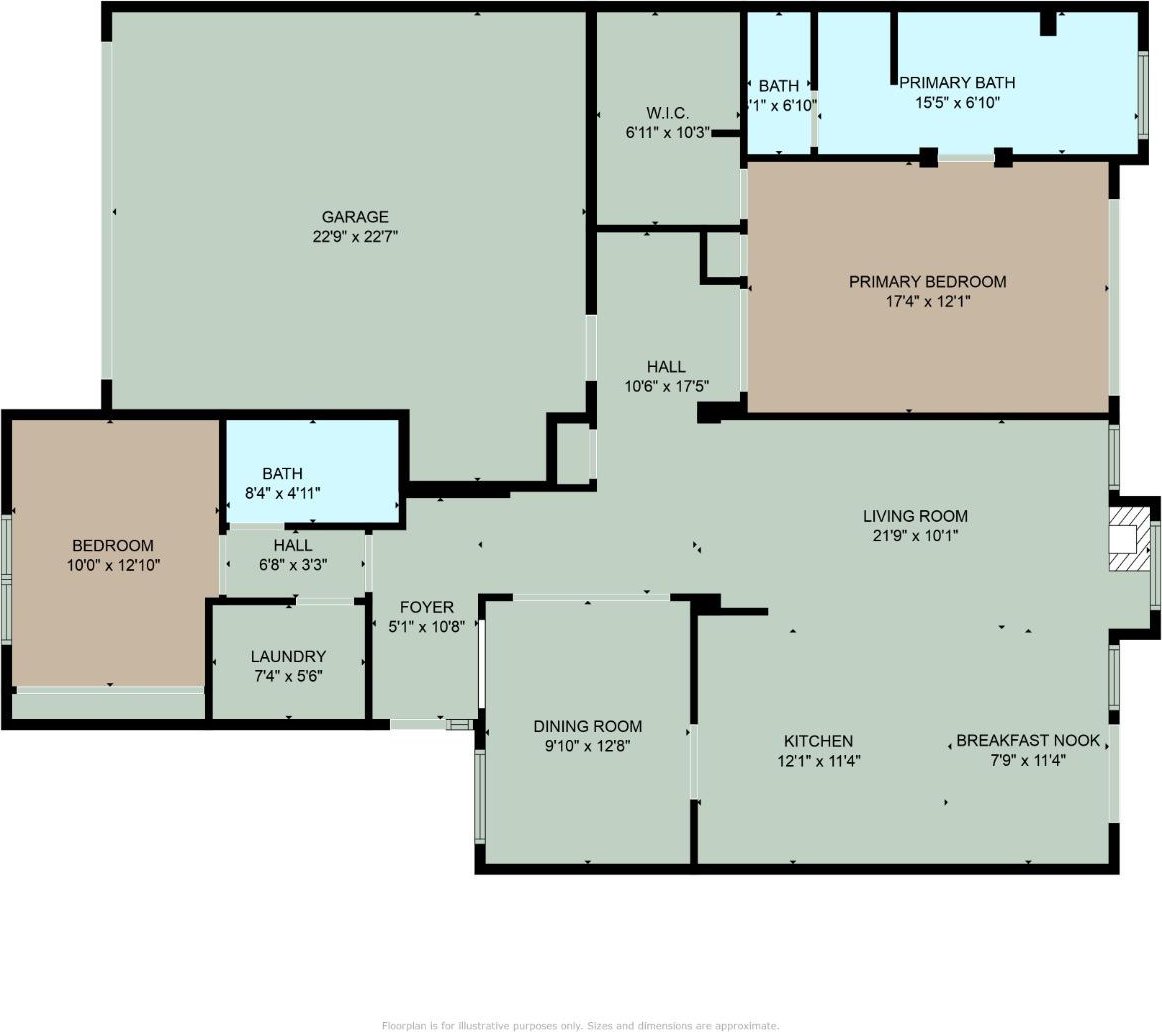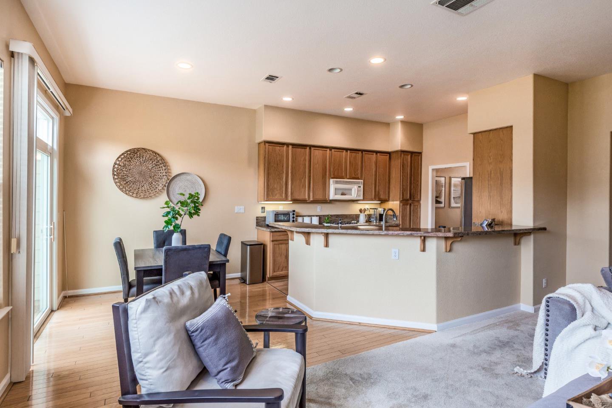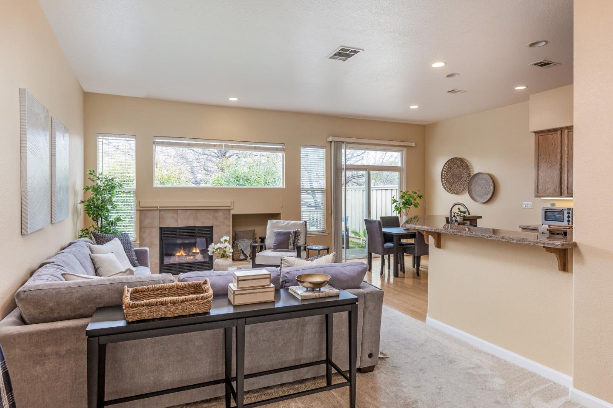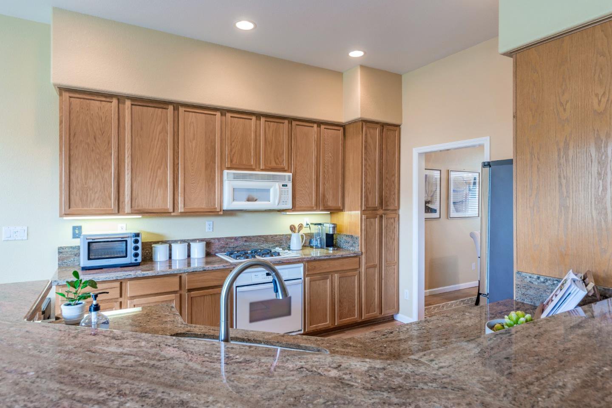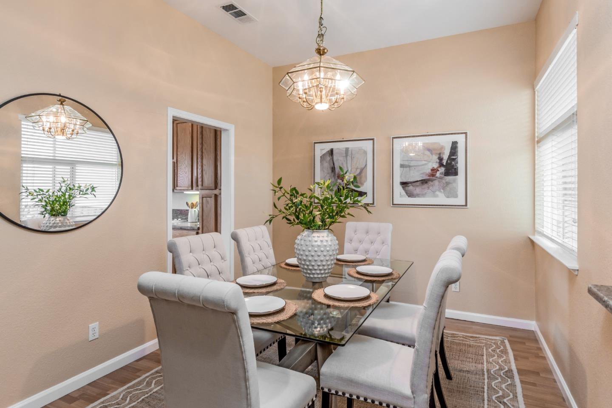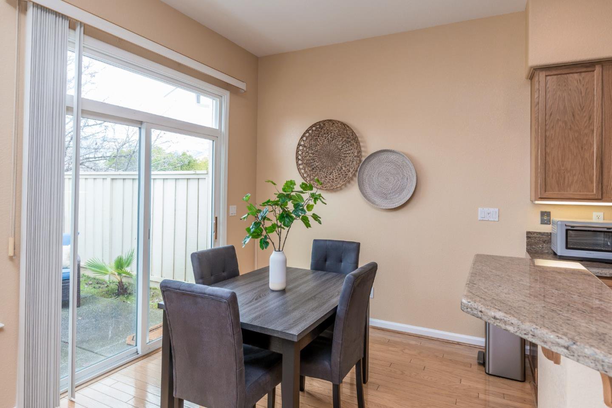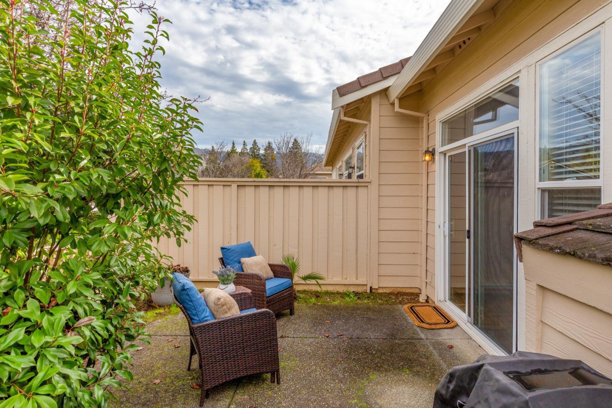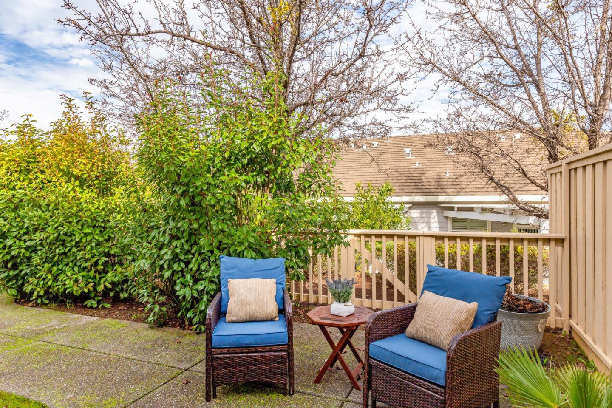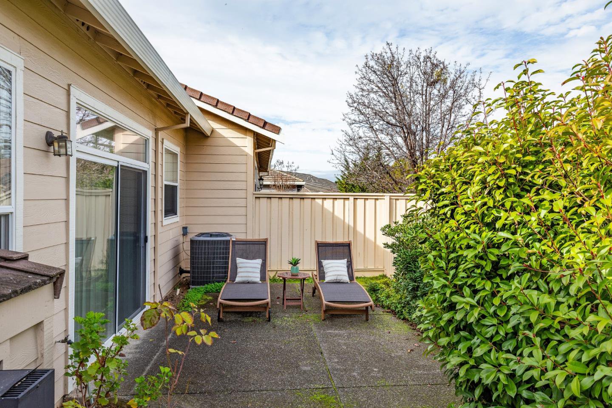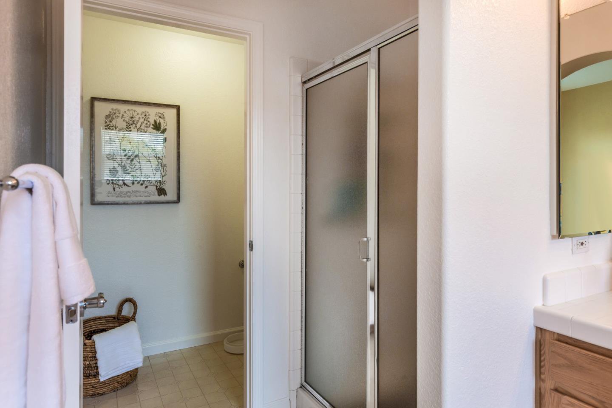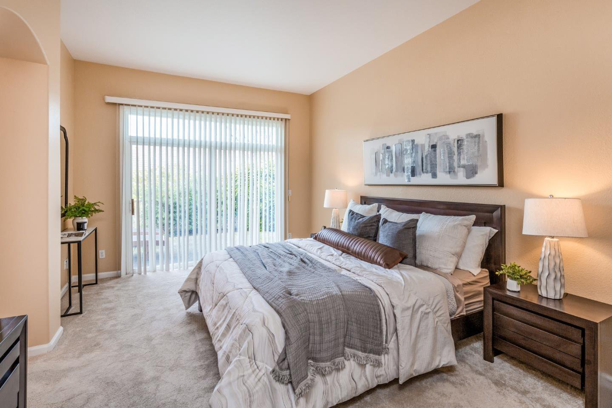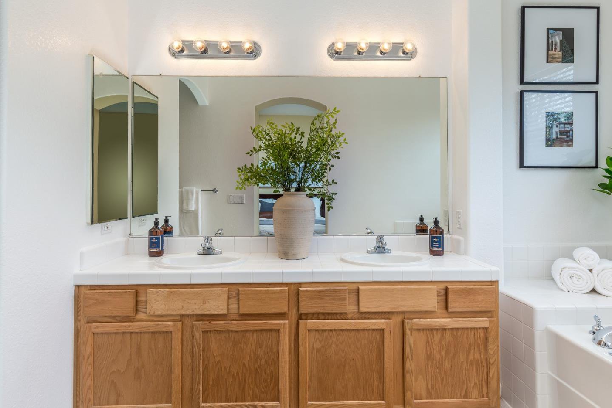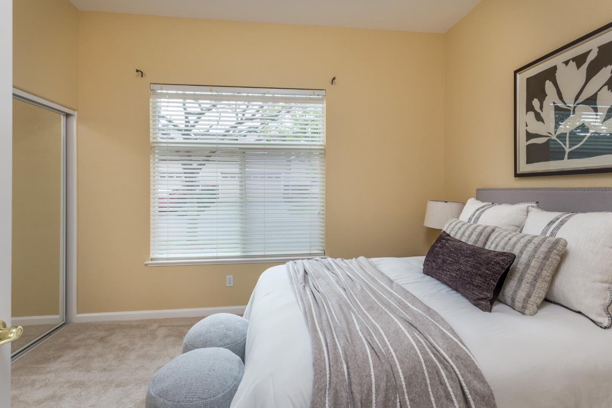2033 Folle Blanche DR, San Jose, CA 95135
- $845,000
- 2
- BD
- 2
- BA
- 1,629
- SqFt
- List Price
- $845,000
- Price Change
- ▼ $54,000 1710535763
- MLS#
- ML81952761
- Status
- ACTIVE
- Property Type
- con
- Bedrooms
- 2
- Total Bathrooms
- 2
- Full Bathrooms
- 2
- Sqft. of Residence
- 1,629
- Year Built
- 1998
Property Description
Great New Price! Luxury resort, style, living at the Villages for active senior living (55+ years). This home is exceptional! Rare and highly desired floorplan. Enjoy a single-story,(no stairs at all) ultra private home with no rear neighbors. Large patio with lovely view of the Greenbelt. Like new construction with newer paint and carpeting! Turn-Key ready to enjoy. Light, bright open floor plan with soaring ceilings invites an abundance of natural light. Expansive living spaces with a great-room style living room, dining area and chefs kitchen. A Gas fireplace and breakfast bar make it perfect for entertaining. Also a large formal dining room open to the entry and living room. Spacious Primary en-suite with oversized walk-in closet and easy access to the patio. Convenient second bedroom and full bath located in its own wing. Indoor laundry room and a very large two car garage with storage. Low HOA fees: $941.48 a month. You'll love the safety, serenity and beauty of living here. Fall in love with this home and The Villages.
Additional Information
- Age
- 26
- Amenities
- Walk-in Closet
- Association Fee
- $942
- Association Fee Includes
- Cable / Dish, Common Area Electricity, Common Area Gas, Garbage, Insurance - Common Area, Insurance - Liability, Insurance - Structure, Maintenance - Common Area, Maintenance - Road, Recreation Facility, Reserves, Roof, Water / Sewer
- Bathroom Features
- Double Sinks, Shower over Tub - 1, Stall Shower, Tile, Tub
- Building Name
- The Villages HOA
- Cooling System
- Central AC
- Family Room
- Kitchen / Family Room Combo
- Fence
- Fenced Back
- Fireplace Description
- Gas Burning, Living Room
- Foundation
- Concrete Slab
- Garage Parking
- Attached Garage, Off-Street Parking, On Street
- Heating System
- Forced Air, Gas
- Laundry Facilities
- In Utility Room, Inside, Washer / Dryer
- Living Area
- 1,629
- Neighborhood
- Evergreen
- Other Utilities
- Natural Gas, Public Utilities
- Pool Description
- Community Facility
- Roof
- Composition
- Sewer
- Sewer - Public
- Unincorporated Yn
- Yes
- Year Built
- 1998
- Zoning
- R1-1P
Mortgage Calculator
Listing courtesy of Don Perry from Coldwell Banker Realty. 408-656-1898
 Based on information from MLSListings MLS as of All data, including all measurements and calculations of area, is obtained from various sources and has not been, and will not be, verified by broker or MLS. All information should be independently reviewed and verified for accuracy. Properties may or may not be listed by the office/agent presenting the information.
Based on information from MLSListings MLS as of All data, including all measurements and calculations of area, is obtained from various sources and has not been, and will not be, verified by broker or MLS. All information should be independently reviewed and verified for accuracy. Properties may or may not be listed by the office/agent presenting the information.
Copyright 2024 MLSListings Inc. All rights reserved

