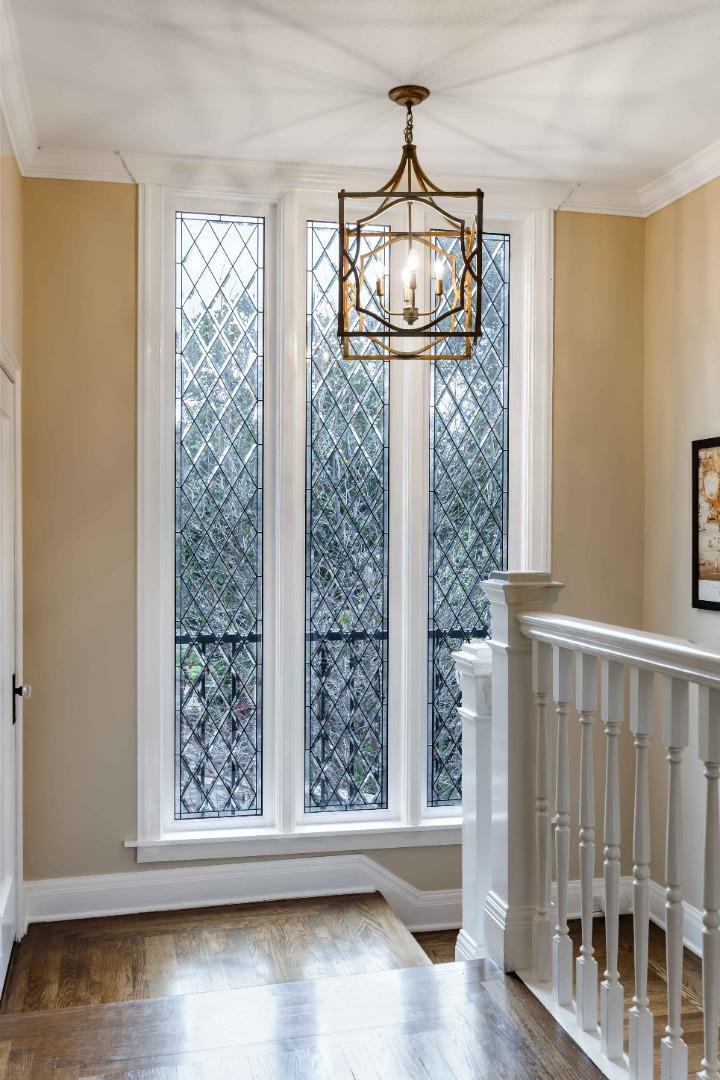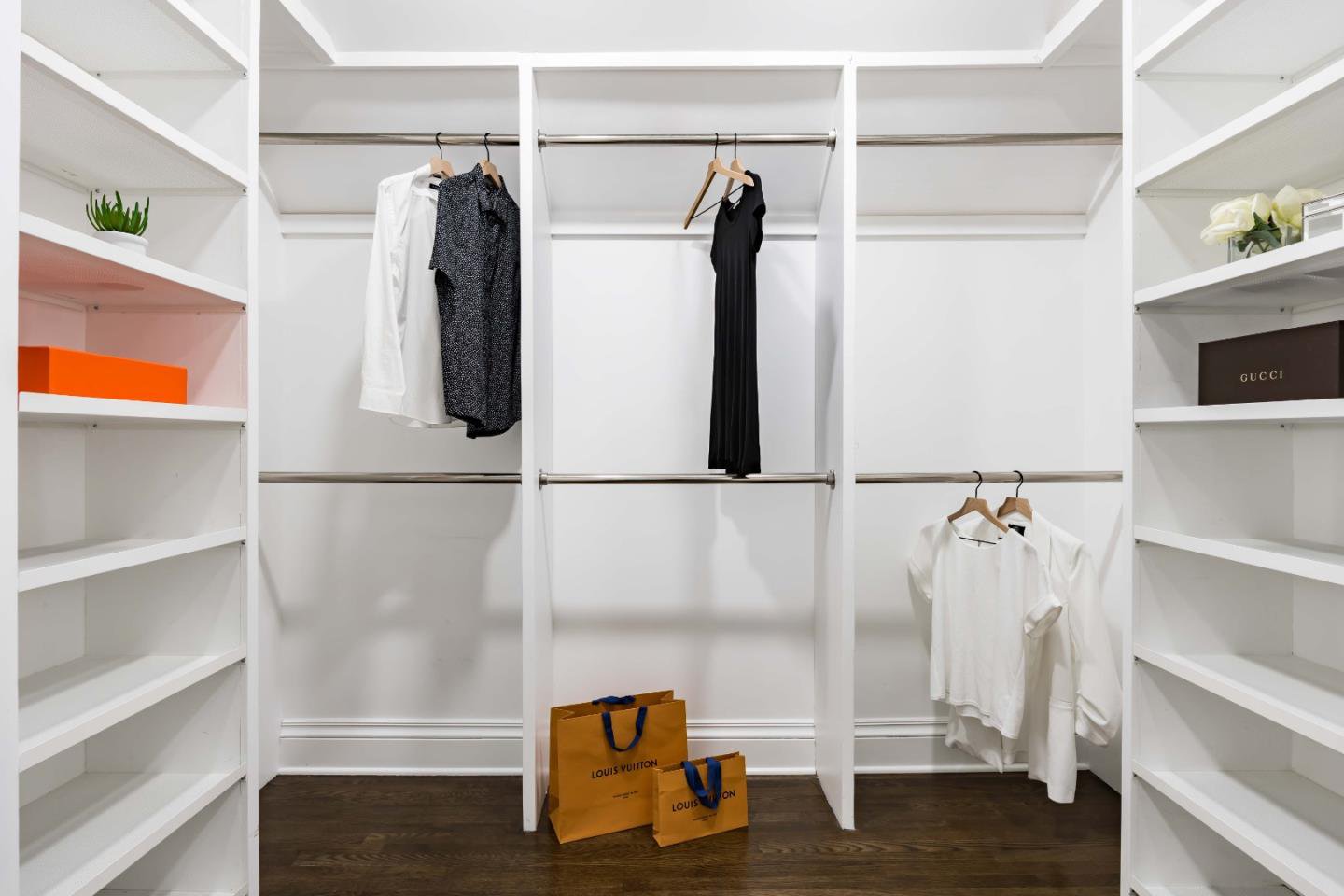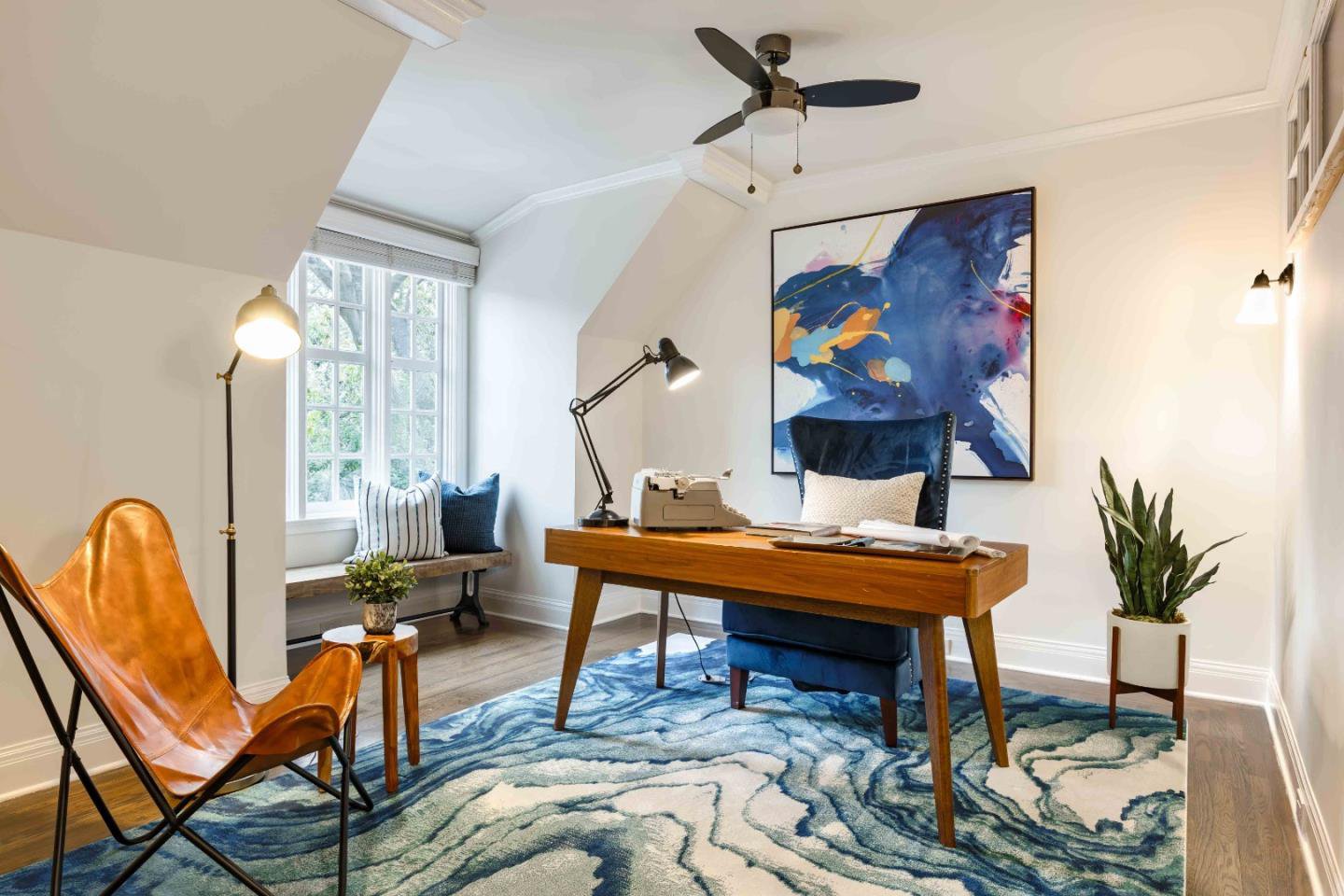1449 University AVE, Palo Alto, CA 94301
- $6,488,000
- 5
- BD
- 4
- BA
- 3,851
- SqFt
- List Price
- $6,488,000
- Price Change
- ▼ $500,000 1713416597
- MLS#
- ML81952297
- Status
- ACTIVE
- Property Type
- res
- Bedrooms
- 5
- Total Bathrooms
- 4
- Full Bathrooms
- 3
- Partial Bathrooms
- 1
- Sqft. of Residence
- 3,851
- Lot Size
- 12,180
- Listing Area
- Crescent Park
- Year Built
- 1925
Property Description
Over 1/4-acre of land in Crescent Park plays host to this stunning 5-bedroom home that puts you within close proximity of everything Palo Alto has to offer. Gorgeous Tudor-style architecture establishes this home's nearly century-old heritage, and inside, meticulously remodeled living space of more than 3,850 sf seamlessly blends modern amenities with thoughtful nods to the home's rich history. Enjoy a bevy of luxurious materials and appointments, along with expansive gathering spaces, 2 fireplaces, and the chef's kitchen anchored by a spectacular Lacanche range. Sprawling grounds offer outstanding outdoor space to both entertain and unwind, with towering trees providing shade and seclusion. And this prime location is mere moments from downtown Palo Alto, Stanford University, and Sand Hill Road, as well as within easy reach of convenient commute options, and with access to some of the state's top-ranked schools (buyer to verify eligibility). This is Palo Alto living at its finest.
Additional Information
- Acres
- 0.28
- Age
- 99
- Amenities
- Bay Window, Walk-in Closet
- Bathroom Features
- Double Sinks, Full on Ground Floor, Half on Ground Floor, Pass Through, Primary - Stall Shower(s), Shower over Tub - 1, Stall Shower, Tile
- Bedroom Description
- Ground Floor Bedroom, Walk-in Closet
- Cooling System
- Ceiling Fan, Central AC, Multi-Zone, Whole House / Attic Fan
- Energy Features
- Double Pane Windows, Thermostat Controller, Whole House Fan
- Family Room
- Separate Family Room
- Fence
- Complete Perimeter, Fenced, Gate, Mixed Height / Type
- Fireplace Description
- Family Room, Living Room, Wood Burning
- Floor Covering
- Hardwood, Tile, Other
- Foundation
- Concrete Perimeter and Slab
- Garage Parking
- Detached Garage, Electric Gate, On Street, Parking Restrictions, Uncovered Parking
- Heating System
- Central Forced Air - Gas, Fireplace, Heating - 2+ Zones
- Laundry Facilities
- Dryer, Electricity Hookup (110V), Inside, Upper Floor, Washer
- Living Area
- 3,851
- Lot Description
- Grade - Mostly Level
- Lot Size
- 12,180
- Neighborhood
- Crescent Park
- Other Rooms
- Basement - Unfinished
- Other Utilities
- Individual Electric Meters, Individual Gas Meters, Public Utilities
- Roof
- Composition, Shingle
- Sewer
- Sewer Connected
- Special Features
- None
- Style
- Tudor
- Unincorporated Yn
- Yes
- View
- Neighborhood
- Zoning
- R1929
Mortgage Calculator
Listing courtesy of DeLeon Team from Deleon Realty. 650-900-7000
 Based on information from MLSListings MLS as of All data, including all measurements and calculations of area, is obtained from various sources and has not been, and will not be, verified by broker or MLS. All information should be independently reviewed and verified for accuracy. Properties may or may not be listed by the office/agent presenting the information.
Based on information from MLSListings MLS as of All data, including all measurements and calculations of area, is obtained from various sources and has not been, and will not be, verified by broker or MLS. All information should be independently reviewed and verified for accuracy. Properties may or may not be listed by the office/agent presenting the information.
Copyright 2024 MLSListings Inc. All rights reserved































