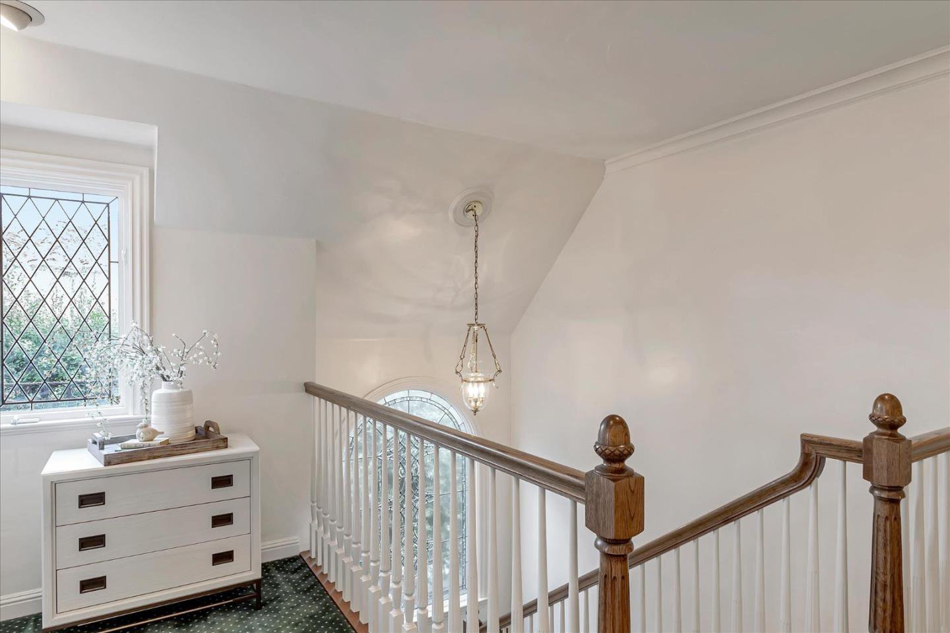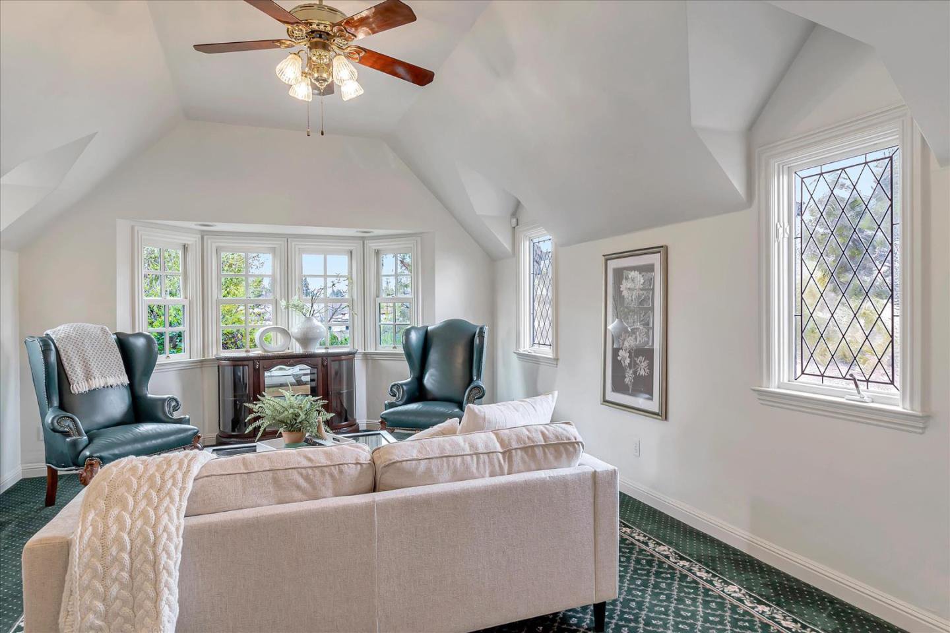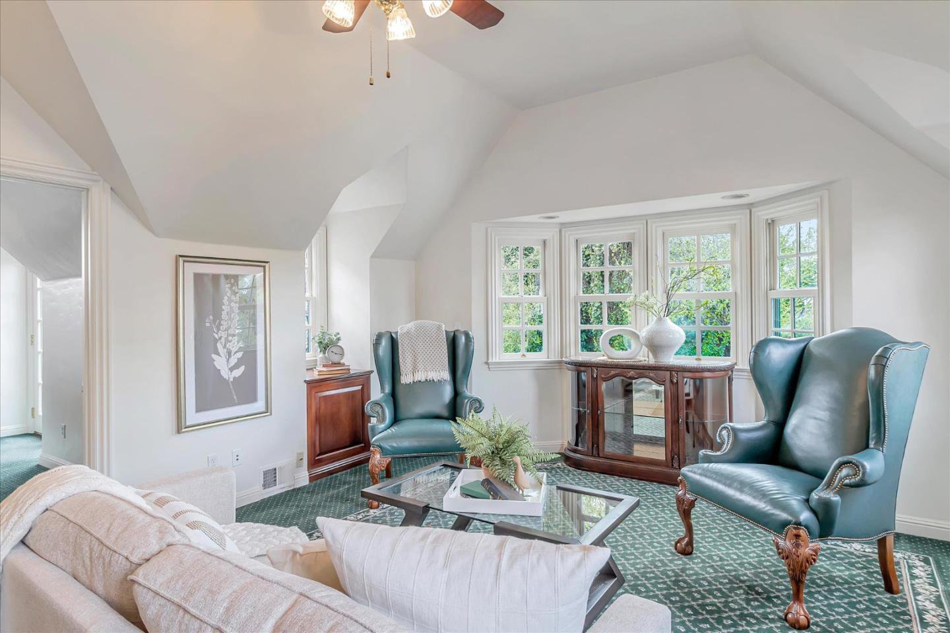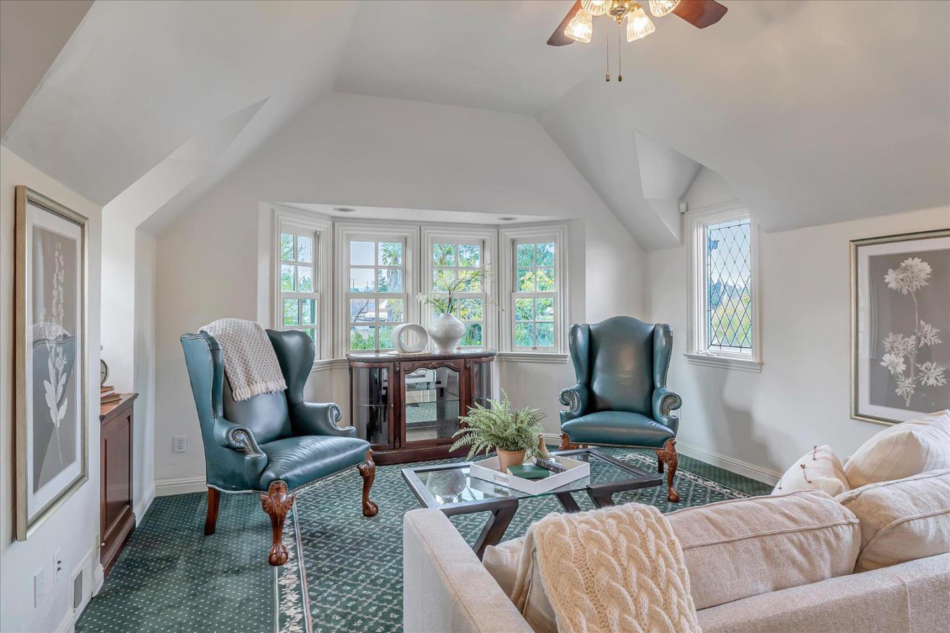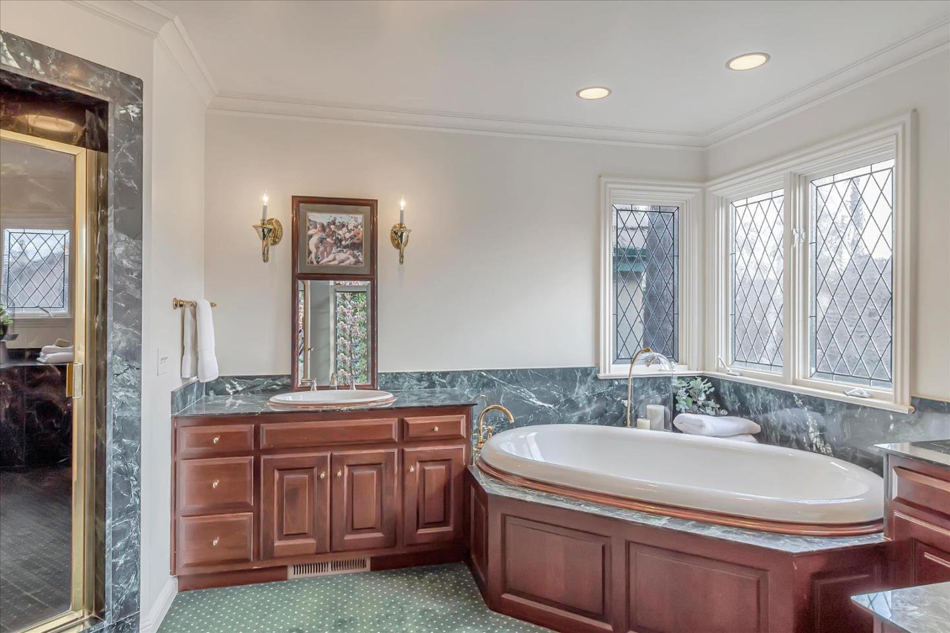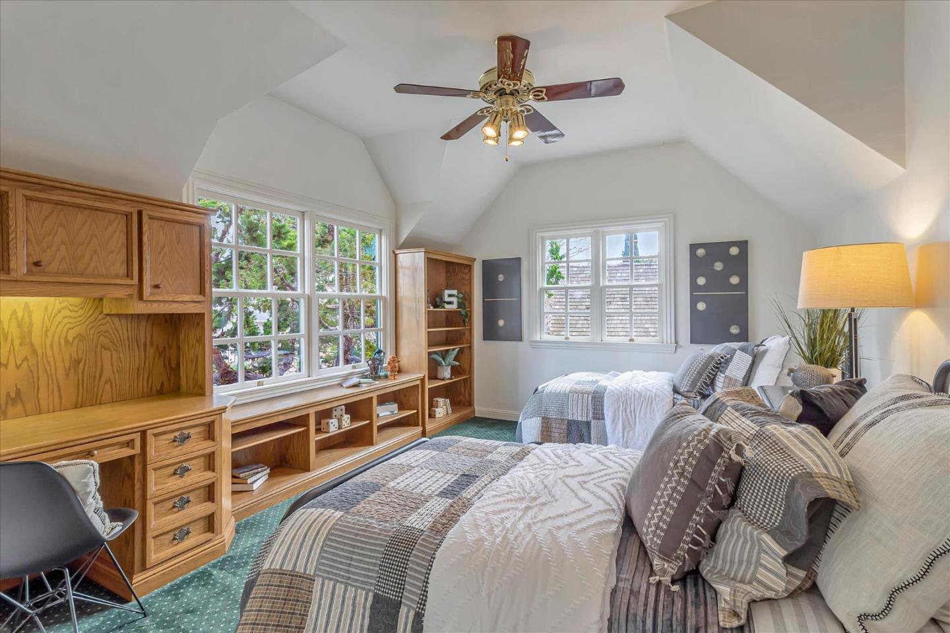883 Riverside DR, San Jose, CA 95125
- $3,999,950
- 5
- BD
- 3
- BA
- 3,656
- SqFt
- List Price
- $3,999,950
- MLS#
- ML81951805
- Status
- ACTIVE
- Property Type
- res
- Bedrooms
- 5
- Total Bathrooms
- 3
- Full Bathrooms
- 3
- Sqft. of Residence
- 3,656
- Lot Size
- 9,148
- Listing Area
- Willow Glen
- Year Built
- 1929
Property Description
Extraordinary opportunity to live in the historic Palm Haven area of Willow Glen. This classic French Tudor style home was originally built in 1929 and expanded into the home you see today by the current owners in 1995. Featuring 5 bedrooms and 3 full bathrooms with a first-floor bedroom. Elegant formal living room with dramatic picture window centered around a beautiful fireplace with custom mantel. Formal dining room. Spacious custom kitchen with gas cooktop, large center island, and an abundance of cabinetry. Large family room with built in cabinets for entertainment center. From this room you enter a large area that could make a nice office or game room. Downstairs laundry room also. Elegant staircase with beautiful stained-glass window leads to second floor. The master suite is its own little paradise. Double doors lead to spacious elegant sitting area with dual fireplace. Large master bedroom suite with a Juliet balcony overlooking back yard. Suite includes 2 walk-in closets, large bath area with separate tub, separate shower, and double vanities. Three additional bedrooms are on this floor and the hall bathroom. Above is a huge attic area complete with flooring. Spacious yard with room for possible ADU (verify with City). Make this Your Dream come true.
Additional Information
- Acres
- 0.21
- Age
- 95
- Amenities
- Walk-in Closet
- Bathroom Features
- Double Sinks, Full on Ground Floor, Primary - Stall Shower(s), Shower over Tub - 1, Tub in Primary Bedroom
- Bedroom Description
- Ground Floor Bedroom, Primary Suite / Retreat, Walk-in Closet
- Cooling System
- Central AC
- Family Room
- Separate Family Room
- Fence
- Partial Fencing
- Fireplace Description
- Living Room, Primary Bedroom
- Floor Covering
- Carpet, Hardwood, Vinyl / Linoleum
- Foundation
- Concrete Perimeter and Slab
- Garage Parking
- Carport, Detached Garage
- Heating System
- Central Forced Air - Gas
- Laundry Facilities
- Inside
- Living Area
- 3,656
- Lot Size
- 9,148
- Neighborhood
- Willow Glen
- Other Rooms
- Attic, Basement - Unfinished, Den / Study / Office, Formal Entry, Laundry Room
- Other Utilities
- Public Utilities
- Roof
- Concrete, Tile
- Sewer
- Sewer - Public
- Style
- French, Tudor
- Unincorporated Yn
- Yes
- Zoning
- R1-8
Mortgage Calculator
Listing courtesy of Doug Hendey from Referral Realty-BV. 408-390-3875
 Based on information from MLSListings MLS as of All data, including all measurements and calculations of area, is obtained from various sources and has not been, and will not be, verified by broker or MLS. All information should be independently reviewed and verified for accuracy. Properties may or may not be listed by the office/agent presenting the information.
Based on information from MLSListings MLS as of All data, including all measurements and calculations of area, is obtained from various sources and has not been, and will not be, verified by broker or MLS. All information should be independently reviewed and verified for accuracy. Properties may or may not be listed by the office/agent presenting the information.
Copyright 2024 MLSListings Inc. All rights reserved



























