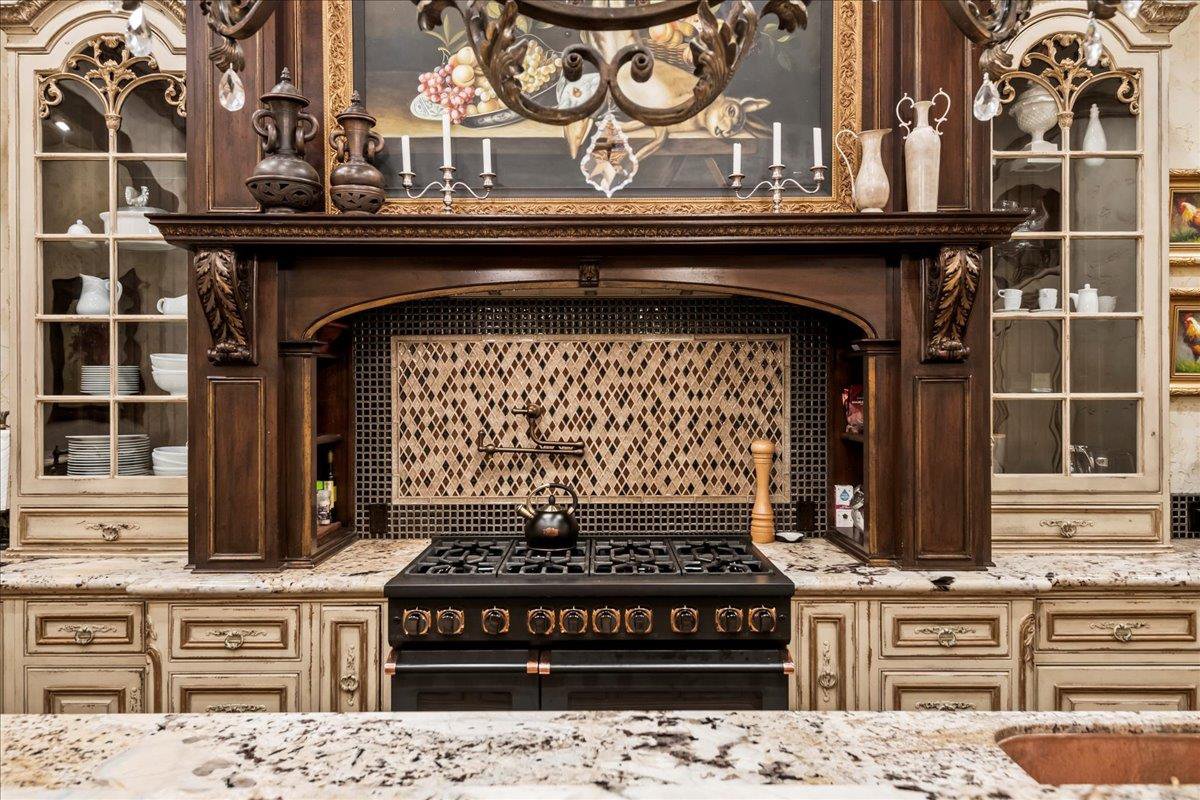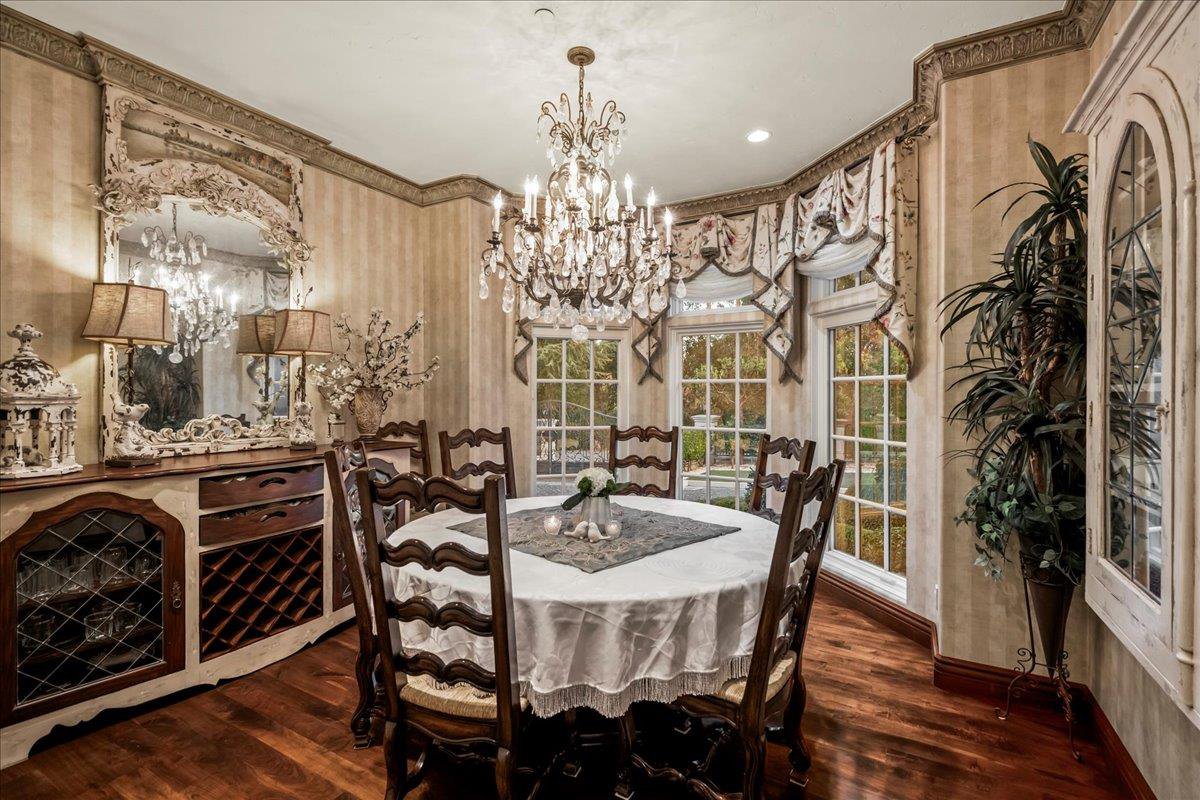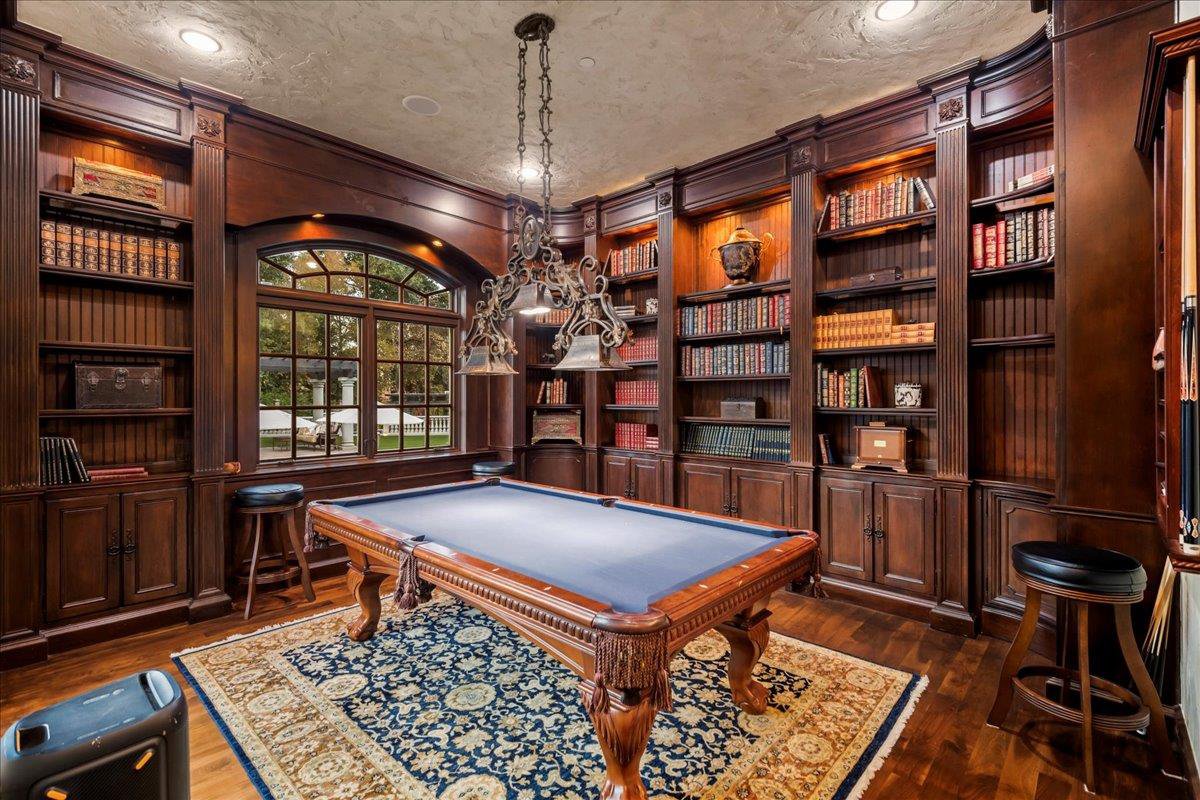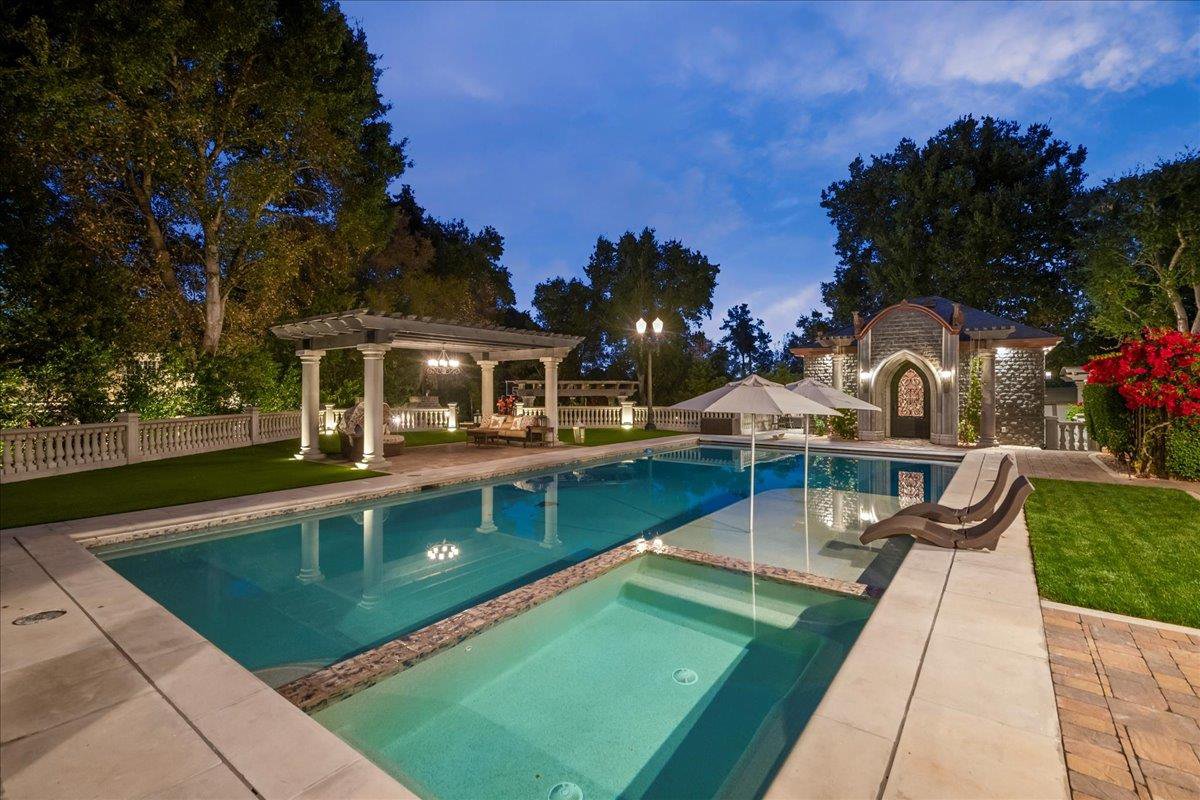15253 Montalvo RD, Saratoga, CA 95070
- $14,500,000
- 5
- BD
- 6
- BA
- 5,575
- SqFt
- List Price
- $14,500,000
- MLS#
- ML81949683
- Status
- ACTIVE
- Property Type
- res
- Bedrooms
- 5
- Total Bathrooms
- 6
- Full Bathrooms
- 5
- Partial Bathrooms
- 1
- Sqft. of Residence
- 5,575
- Lot Size
- 40,946
- Listing Area
- Saratoga
- Year Built
- 2008
Property Description
True French Aristocratic Estate offers a luxurious and spacious retreat in the exclusive Villa Montalvo Neighborhood. As you step inside, you will be greeted by an array of top-tier architectural elements including French Limestone columns, curved stairs, Walnut floors, decorative moldings and soaring ceilings! The home is adorned with picturesque Pella windows and doors including custom-made window treatments by Comstock. The interior is enhanced with elegant custom Schoenbeck chandeliers. The kitchen has an 8-burner Limited Edition Viking with Rose Gold Accents and extra oven, two Thermador refrigerators and Habersham custom cabinets. The primary ensuite bathroom features double sinks, separate vanities, a soaking tub, and a steam shower. There are 2 separate laundry room with washers and dryers conveniently located on each floor. Outdoor living is equally impressive with a private pool, hot tub, full outdoor kitchen, barbecue area, firepit, pizza oven, wood burning fireplace and an English garden with fountain and arbor. Additional features include a separate ADU, private Redwood grove, gated entrance, circular driveway, Motor Court, natural gas-powered backup generator, and environmentally friendly percolation systems collect and return rain gutter waters back to earth!
Additional Information
- Acres
- 0.94
- Age
- 15
- Amenities
- Built-in Vacuum, High Ceiling, Open Beam Ceiling, Security Gate, Skylight, Vaulted Ceiling, Video / Audio System, Walk-in Closet, Wet Bar
- Bathroom Features
- Double Sinks, Full on Ground Floor, Granite, Half on Ground Floor, Shower over Tub - 1, Stall Shower, Stone
- Bedroom Description
- More than One Bedroom on Ground Floor
- Cooling System
- Central AC
- Family Room
- Separate Family Room
- Fence
- Complete Perimeter, Gate
- Fireplace Description
- Family Room, Gas Burning, Living Room, Other Location, Primary Bedroom
- Floor Covering
- Hardwood, Stone, Tile
- Foundation
- Concrete Perimeter and Slab
- Garage Parking
- Attached Garage, Electric Gate, Gate / Door Opener, Guest / Visitor Parking, Parking Area, Room for Oversized Vehicle
- Heating System
- Central Forced Air, Central Forced Air - Gas, Heating - 2+ Zones
- Laundry Facilities
- In Utility Room, Inside, Tub / Sink, Upper Floor, Washer / Dryer, Other
- Living Area
- 5,575
- Lot Description
- Grade - Mostly Level, Private / Secluded
- Lot Size
- 40,946
- Neighborhood
- Saratoga
- Other Rooms
- Attic, Basement - Finished, Formal Entry, Great Room, Laundry Room, Library, Storage
- Other Utilities
- Natural Gas, Public Utilities
- Pool Description
- Pool - Cover, Pool - Heated, Pool - In Ground, Pool / Spa Combo
- Roof
- Slate
- Sewer
- Sewer - Public
- Style
- French
- View
- Hills
- Zoning
- R140
Mortgage Calculator
Listing courtesy of Moe Baniani from Compass. 408-313-6680
 Based on information from MLSListings MLS as of All data, including all measurements and calculations of area, is obtained from various sources and has not been, and will not be, verified by broker or MLS. All information should be independently reviewed and verified for accuracy. Properties may or may not be listed by the office/agent presenting the information.
Based on information from MLSListings MLS as of All data, including all measurements and calculations of area, is obtained from various sources and has not been, and will not be, verified by broker or MLS. All information should be independently reviewed and verified for accuracy. Properties may or may not be listed by the office/agent presenting the information.
Copyright 2024 MLSListings Inc. All rights reserved






































































