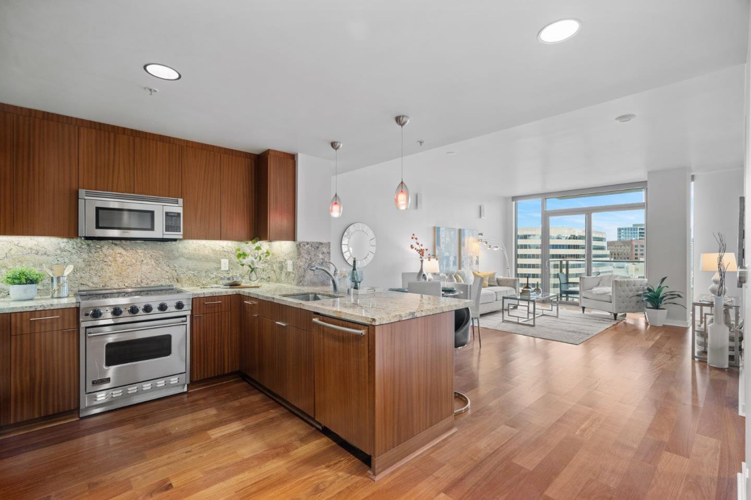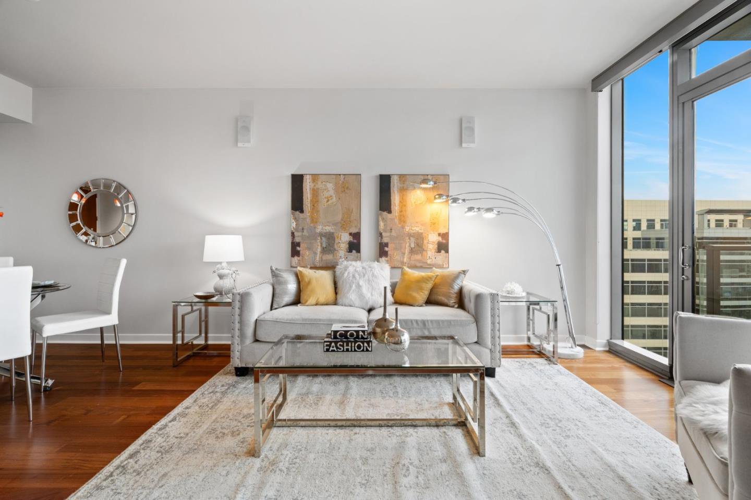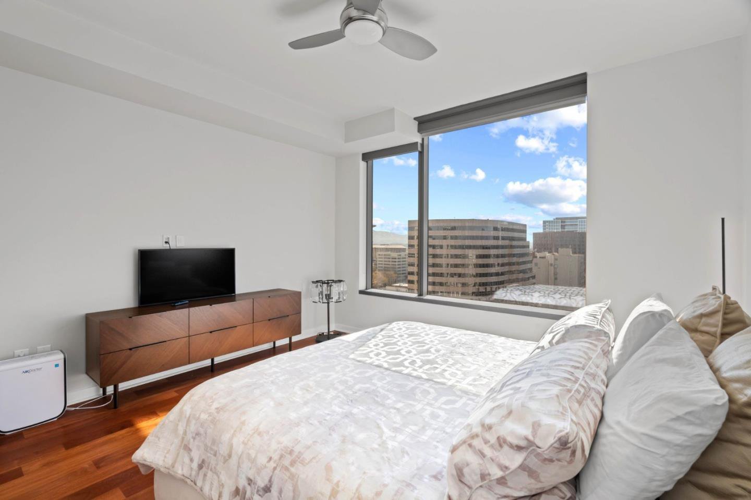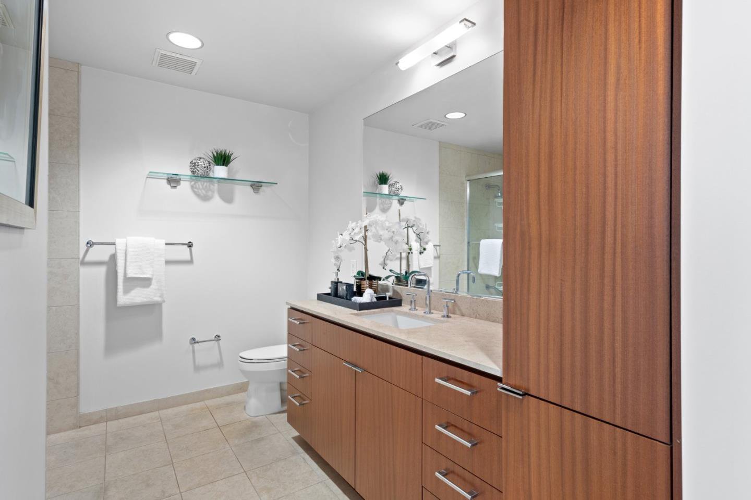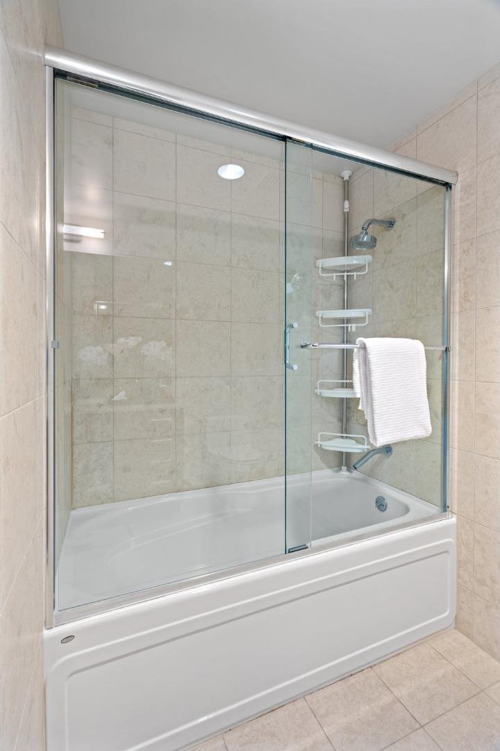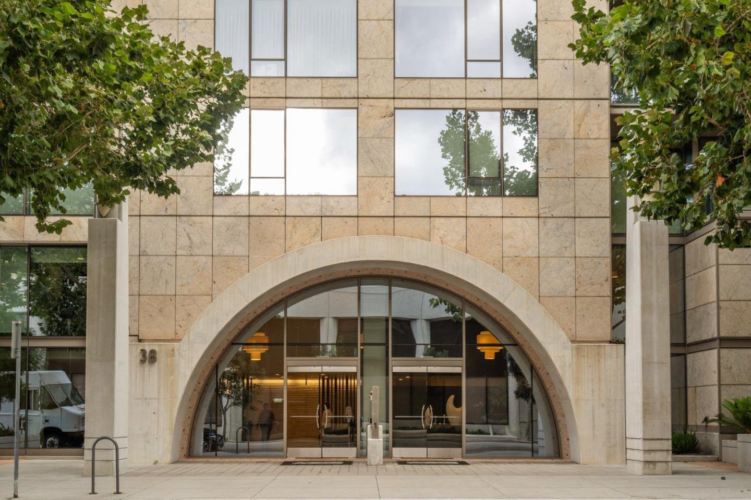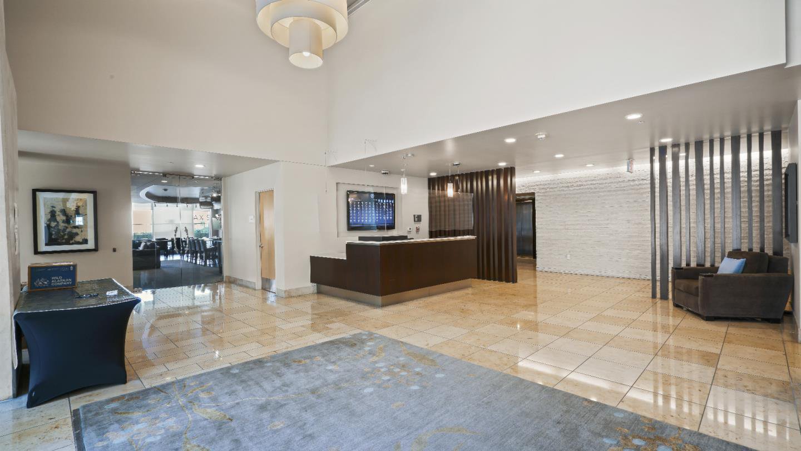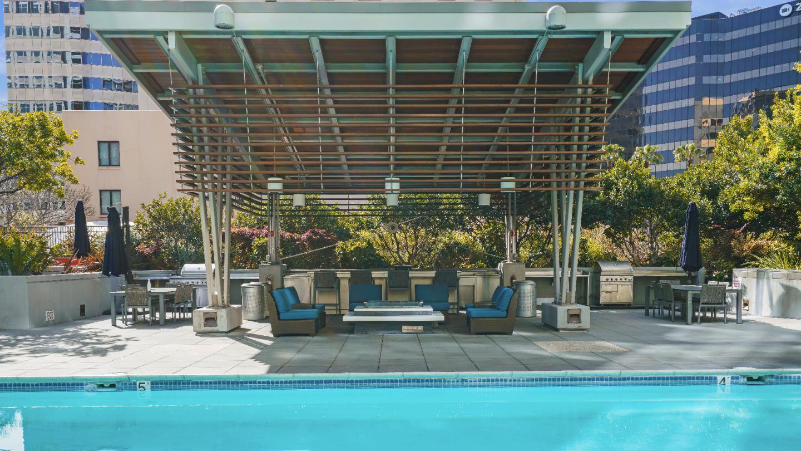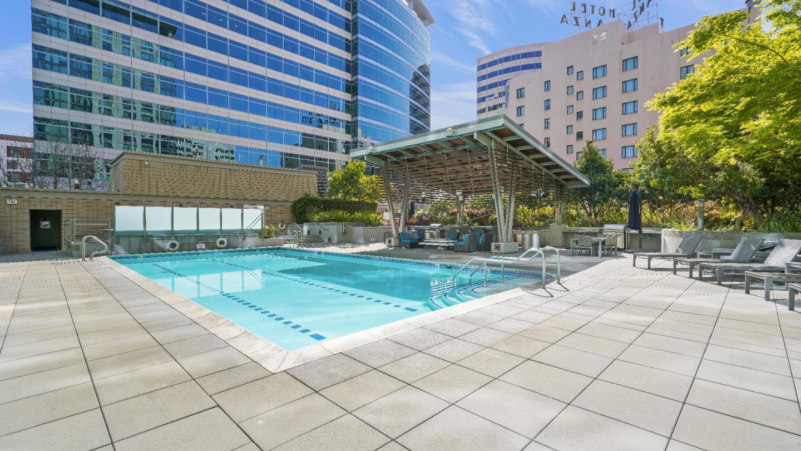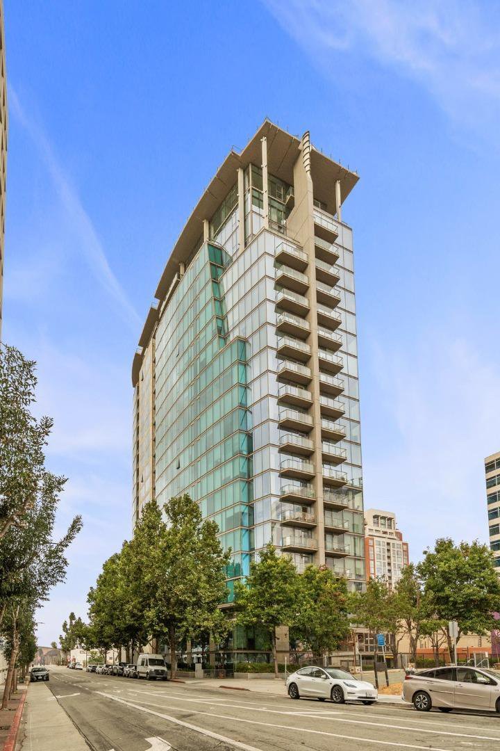38 N Almaden BLVD 1916, San Jose, CA 95110
- $778,888
- 1
- BD
- 1
- BA
- 953
- SqFt
- List Price
- $778,888
- Price Change
- ▼ $49,912 1713215399
- MLS#
- ML81949269
- Status
- ACTIVE
- Property Type
- con
- Bedrooms
- 1
- Total Bathrooms
- 1
- Full Bathrooms
- 1
- Sqft. of Residence
- 953
- Year Built
- 2008
Property Description
Step into this natural light-filled high-rise luxury AXIS condo in the heart of San Jose. High-up spacious open floor plan that seamlessly connects the expansive great room to the kitchen with its Luxury Penthouse Package, high-end Viking range, built-in SubZero fridge, and Bosch dishwasher. Work from home in style with an office separate from the great room. The oversized bedroom with custom closets offers more than just a peaceful retreat. Take advantage of the AXIS lounge, hot tub, pool, sizable gym with yoga room, and secure private parking with dedicated parking spot. AXIS is a gateway to San Jose's vibrant downtown scene and only a short walk to the city's finest amenities, to upscale dining to the bustling energy of San Pedro Square. You'll be captivated by the panoramic views of the cityscape and Silicon Valley. Designed for your convenience and security with a welcoming concierge at the front desk, there to assist you. With convenient access to Freeway 87 / 280, your new home not only offers a modern aesthetic luxury and style but also the ease of connectivity of a thoughtfully designed perfect blend of urban living with comfort and sophistication. Offers due Thursday 5/2.
Additional Information
- Age
- 15
- Amenities
- High Ceiling
- Association Fee
- $586
- Association Fee Includes
- Common Area Electricity, Door Person, Exterior Painting, Garbage, Landscaping / Gardening, Maintenance - Common Area, Management Fee, Pool, Spa, or Tennis, Water
- Building Name
- AXIS
- Cooling System
- Central AC
- Energy Features
- Walls Insulated
- Family Room
- Separate Family Room
- Foundation
- Other
- Garage Parking
- Assigned Spaces, Attached Garage, Common Parking Area, Covered Parking, Electric Gate, Gate / Door Opener
- Heating System
- Central Forced Air
- Laundry Facilities
- Dryer, Inside, Washer
- Living Area
- 953
- Neighborhood
- Central San Jose
- Other Rooms
- Office Area
- Other Utilities
- Public Utilities
- Pool Description
- Community Facility, Spa - In Ground
- Roof
- Other
- Sewer
- Sewer - Public
- Special Features
- Elevator / Lift
- Unincorporated Yn
- Yes
- View
- View of City Lights
- Year Built
- 2008
- Zoning
- DC
Mortgage Calculator
Listing courtesy of Ryan Nickell from R.O.I. Real Estate. 408-857-5153
 Based on information from MLSListings MLS as of All data, including all measurements and calculations of area, is obtained from various sources and has not been, and will not be, verified by broker or MLS. All information should be independently reviewed and verified for accuracy. Properties may or may not be listed by the office/agent presenting the information.
Based on information from MLSListings MLS as of All data, including all measurements and calculations of area, is obtained from various sources and has not been, and will not be, verified by broker or MLS. All information should be independently reviewed and verified for accuracy. Properties may or may not be listed by the office/agent presenting the information.
Copyright 2024 MLSListings Inc. All rights reserved


