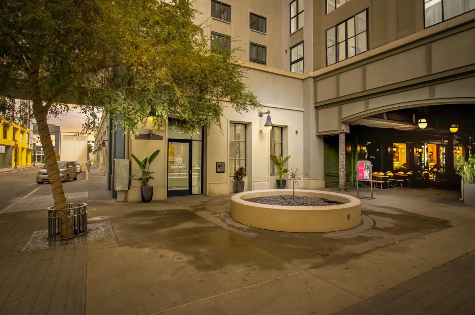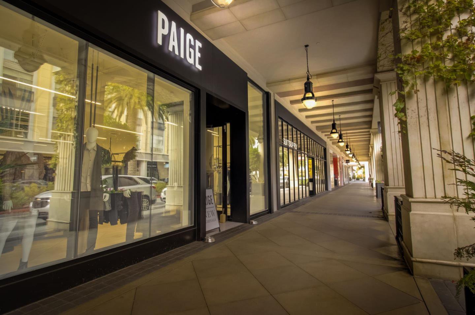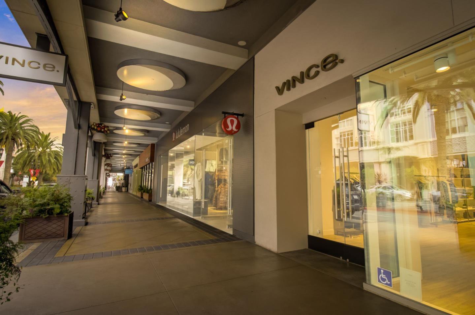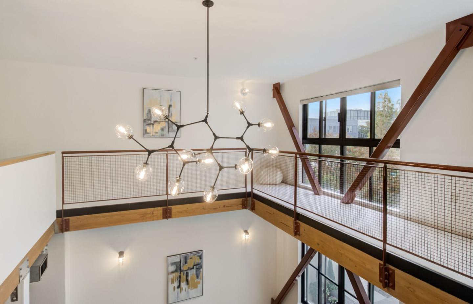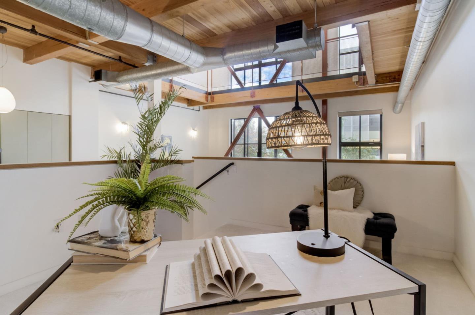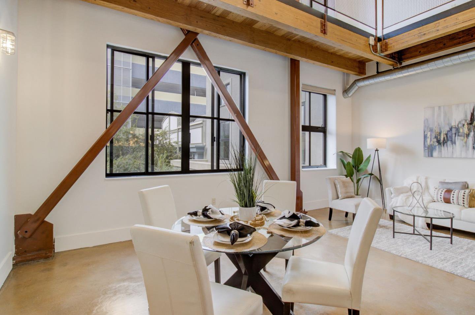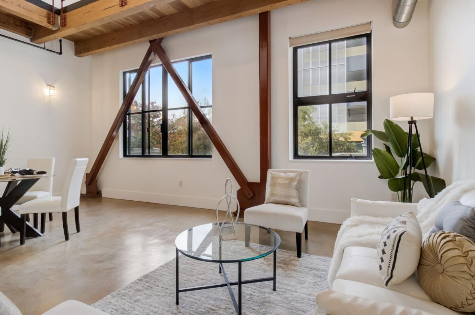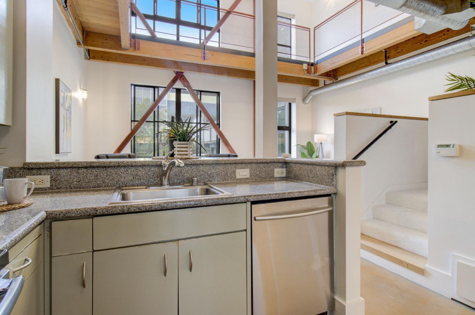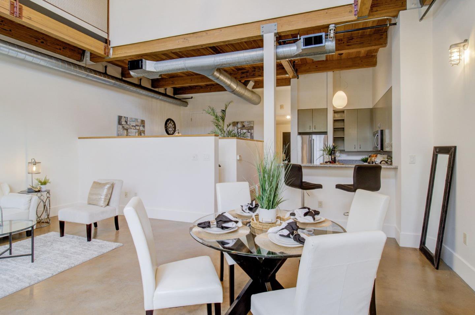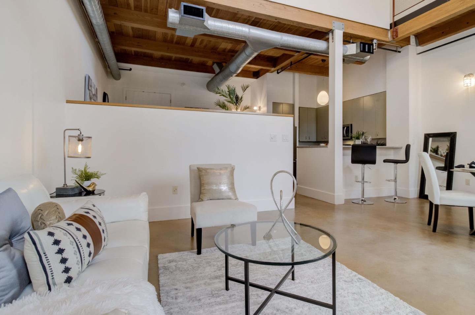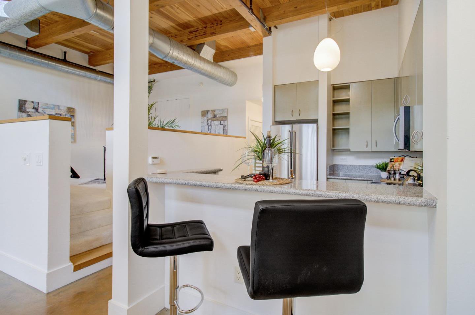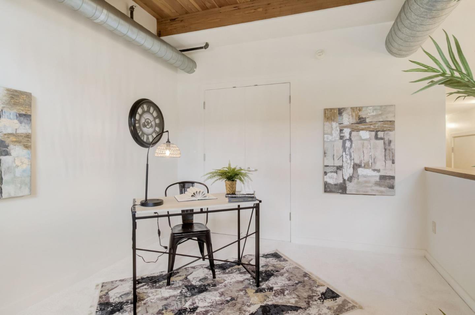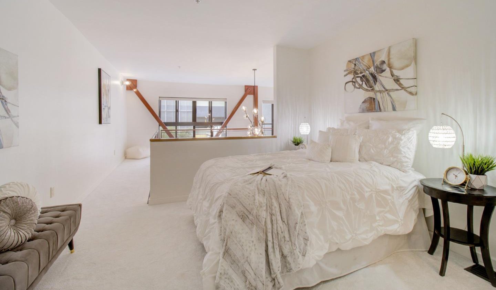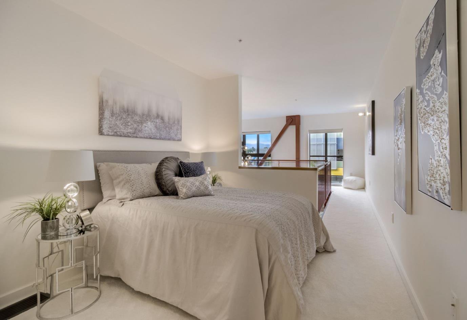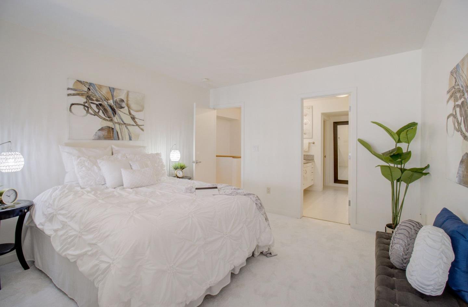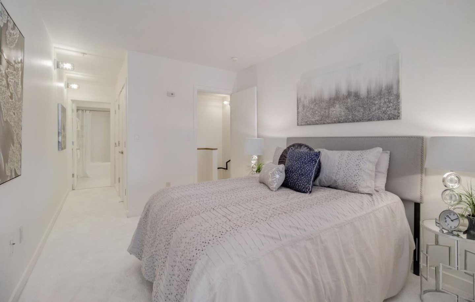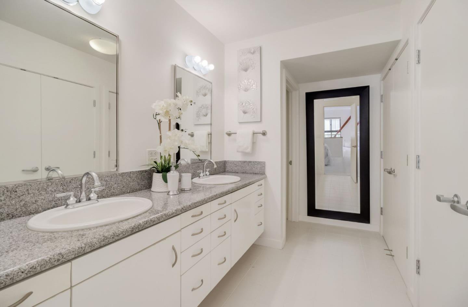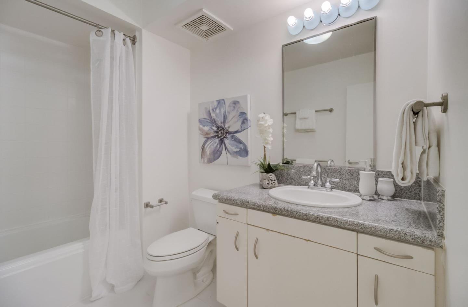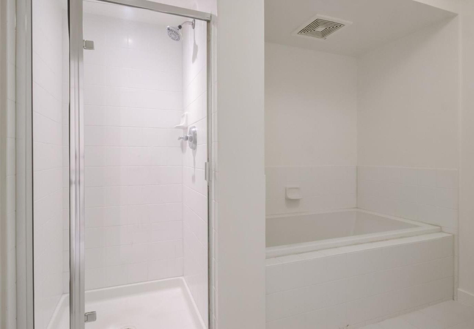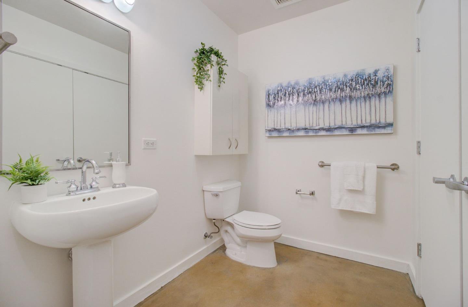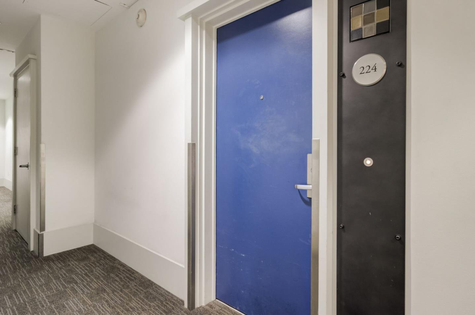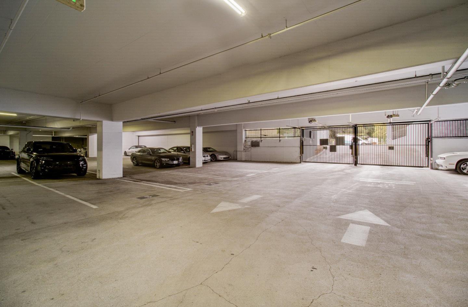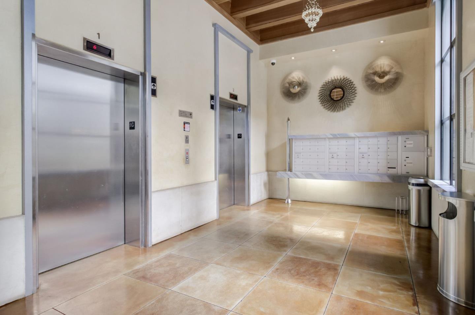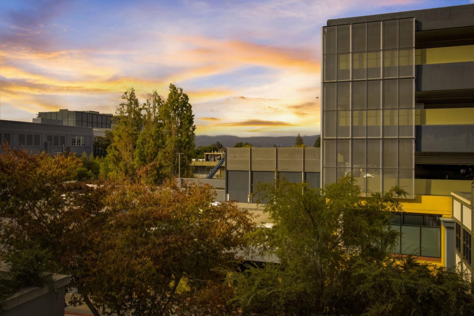333 Santana Row ROW 224, San Jose, CA 95128
- $1,597,000
- 2
- BD
- 3
- BA
- 1,708
- SqFt
- List Price
- $1,597,000
- Price Change
- ▼ $100,000 1711179899
- Closing Date
- May 31, 2024
- MLS#
- ML81947617
- Status
- PENDING (DO NOT SHOW)
- Property Type
- con
- Bedrooms
- 2
- Total Bathrooms
- 3
- Full Bathrooms
- 2
- Partial Bathrooms
- 1
- Sqft. of Residence
- 1,708
- Lot Size
- 435
- Year Built
- 2002
Property Description
One-of-a-kind 2-story 2BD+office condominium in Santana Row. This open loft design space features 2 ensuite primary bedrooms plus a WFH office space or optional 3rd bedroom. Over 1,700+ sqft of living space kept in architecture's original modern loft-style open design. The 20+foot ceiling has a wrap-around catwalk and is centered by a contemporary chandelier. Enjoy views of Saratoga/Los Gatos Hills above and a water fountain below from your big tall windows in the downstairs and upstairs. Airy kitchen with a dining bar and newer appliances. There are 2.5 bathrooms with a powder room. There are 2-car parking garage stalls that are deeded to the property. Dine at newest 5-star restaurants and shop at high-end designer stores in Santana Row and The Westfield Valley Fair Mall across the street. You'll be in the heart of Silicon Valley and minutes away from San Jose International Airport. This is a perfect pied-a'-terre or a perfect place to keep your active lifestyle.
Additional Information
- Acres
- 0.01
- Age
- 21
- Amenities
- High Ceiling
- Association Fee
- $800
- Association Fee Includes
- Common Area Electricity, Exterior Painting, Garbage, Insurance - Structure, Maintenance - Common Area, Maintenance - Exterior, Management Fee, Reserves, Roof, Security Service, Water / Sewer
- Bathroom Features
- Double Sinks, Granite, Half on Ground Floor, Primary - Oversized Tub, Primary - Stall Shower(s), Showers over Tubs - 2+
- Bedroom Description
- Primary Suite / Retreate - 2+
- Building Name
- Santana Row
- Cooling System
- Central AC
- Family Room
- Separate Family Room
- Floor Covering
- Carpet, Concrete, Tile
- Foundation
- Other
- Garage Parking
- Assigned Spaces, Detached Garage
- Heating System
- Central Forced Air
- Laundry Facilities
- Washer / Dryer
- Living Area
- 1,708
- Lot Size
- 435
- Neighborhood
- Campbell
- Other Rooms
- Den / Study / Office
- Other Utilities
- Public Utilities
- Roof
- Other
- Sewer
- Sewer - Public
- Special Features
- Elevator / Lift
- Style
- Contemporary
- Unincorporated Yn
- Yes
- Unit Description
- Bi/Split Level Unit
- View
- Hills
- Year Built
- 2002
- Zoning
- C3H
Mortgage Calculator
Listing courtesy of Robert M. Balina from Synergize Realty. 408-750-6425
 Based on information from MLSListings MLS as of All data, including all measurements and calculations of area, is obtained from various sources and has not been, and will not be, verified by broker or MLS. All information should be independently reviewed and verified for accuracy. Properties may or may not be listed by the office/agent presenting the information.
Based on information from MLSListings MLS as of All data, including all measurements and calculations of area, is obtained from various sources and has not been, and will not be, verified by broker or MLS. All information should be independently reviewed and verified for accuracy. Properties may or may not be listed by the office/agent presenting the information.
Copyright 2024 MLSListings Inc. All rights reserved
