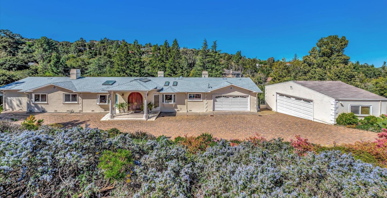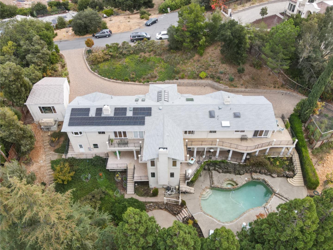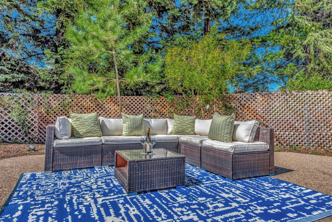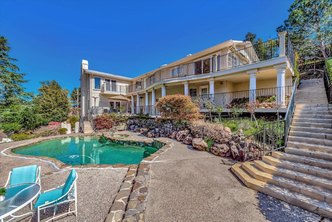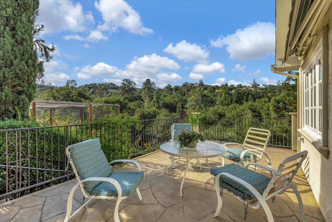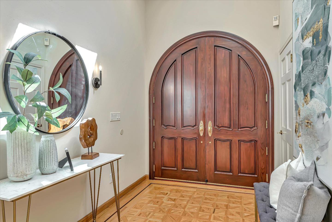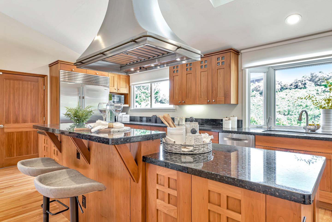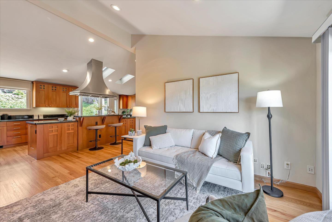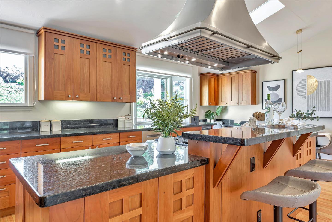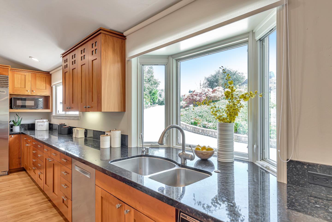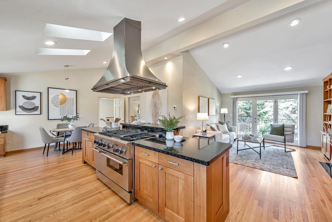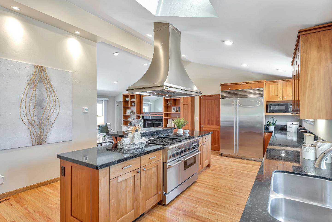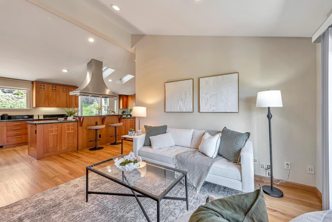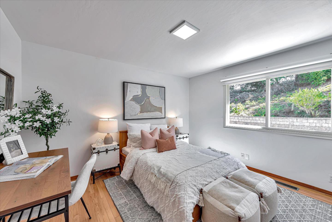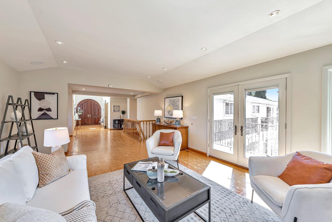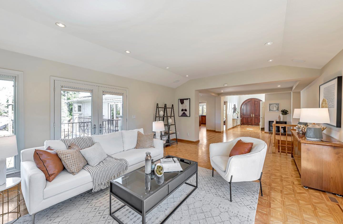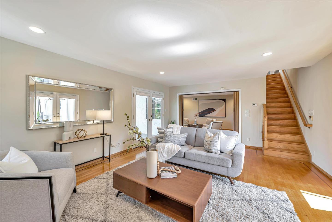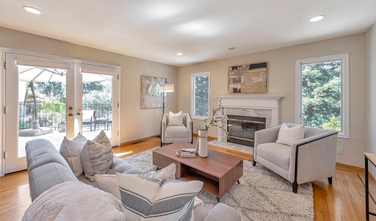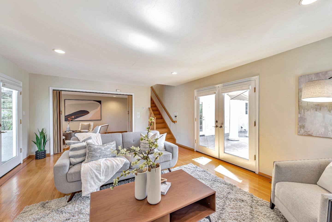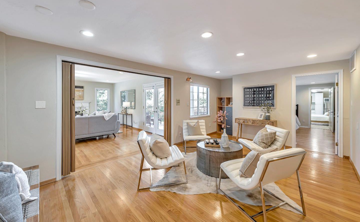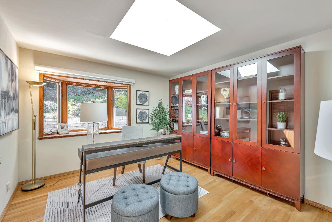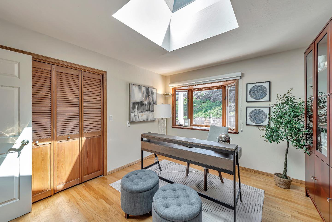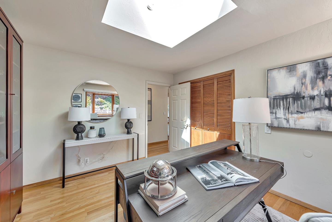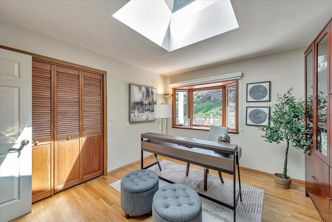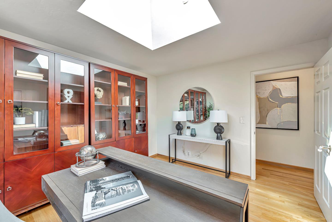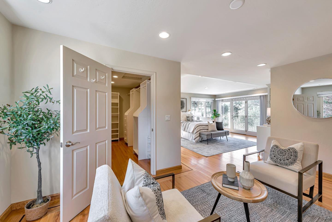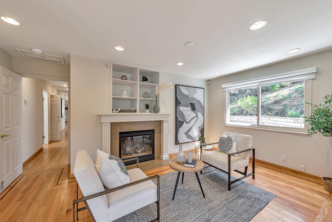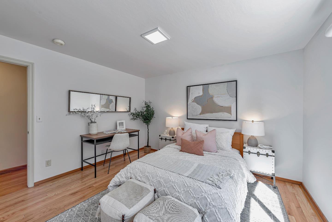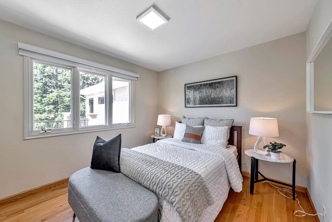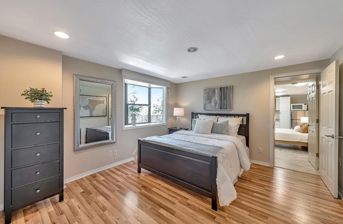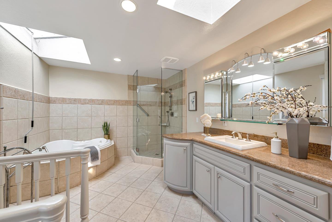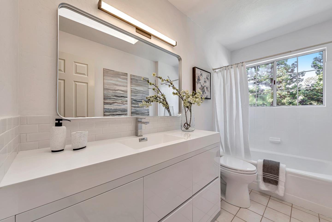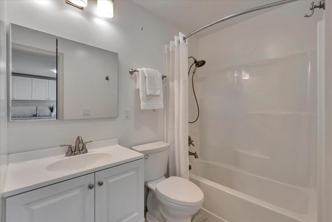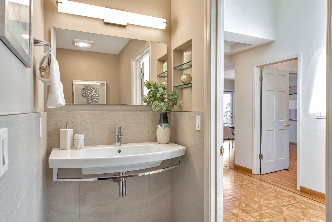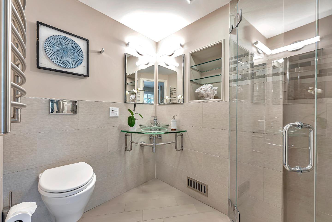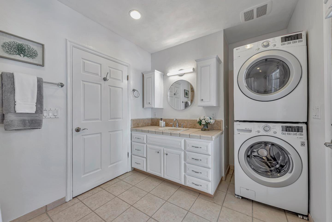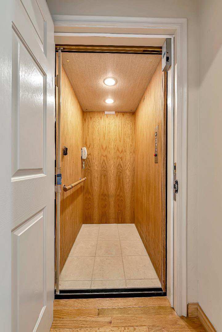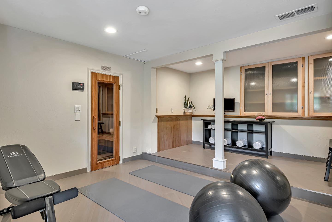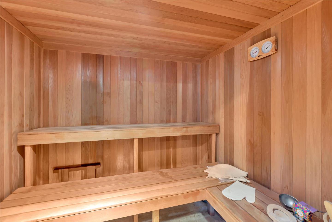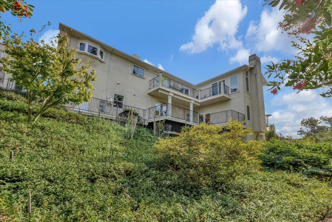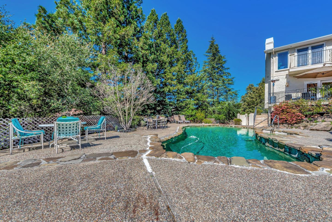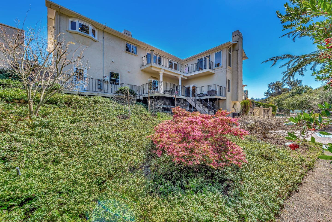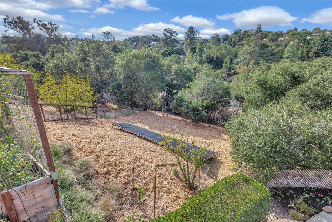12755 Alto Verde LN, Los Altos Hills, CA 94022
- $5,480,000
- 6
- BD
- 6
- BA
- 4,834
- SqFt
- List Price
- $5,480,000
- Price Change
- ▼ $500,000 1712129994
- MLS#
- ML81947507
- Status
- ACTIVE
- Property Type
- res
- Bedrooms
- 6
- Total Bathrooms
- 6
- Full Bathrooms
- 5
- Partial Bathrooms
- 1
- Sqft. of Residence
- 4,834
- Lot Size
- 44,126
- Listing Area
- Los Altos Hills
- Year Built
- 1964
Property Description
Exceptional property offering versatile living options! Perfect for multi-generational living. This 5-bedroom, 5.5-bathroom home spans 4,834sq. ft. (per seller/appraisal) across 2 levels, with the added convenience of a studio featuring a private entrance. It is nestled on a sprawling 1,03-acre lot in a peaceful cul-de-sac. The main level features 4 bedrooms, a beautiful living room with high ceilings, and a balcony, offering picturesque views of mountains and lush grounds. The spacious primary suite includes an exercise room with a sauna and bathroom on the lower level. The bright kitchen is a chef's delight, featuring a large island, granite countertops, skylights, and high-end appliances, including a Sub-Zero refrigerator, Bosch dishwasher, and gas Thermador stove. The lower level features the fifth bedroom, a bathroom, an extra washer/dryer, a kitchen, an elevator, and additional living space ideal for a media or game room. The outdoor area has a solar-heated pool, a hot tub, and expansive decks in a park-like setting. Close to downtown Los Altos. Palo Alto Schools, Gunn High( buyer to verify)
Additional Information
- Acres
- 1.01
- Age
- 59
- Amenities
- Bay Window, Garden Window, High Ceiling, Walk-in Closet
- Bathroom Features
- Full on Ground Floor, Half on Ground Floor, Outside Access, Primary - Tub with Jets, Sauna, Skylight , Stall Shower - 2+
- Bedroom Description
- More than One Bedroom on Ground Floor, Primary Bedroom on Ground Floor, Primary Suite / Retreat, Walk-in Closet
- Cooling System
- Central AC
- Energy Features
- Double Pane Windows, Skylight, Solar Heating, Solar Heating - Pool, Solar Power, Solar Power Battery Backup, Tankless Water Heater
- Family Room
- Kitchen / Family Room Combo, Separate Family Room
- Fence
- Fenced, Fenced Back, Mixed Height / Type, Partial Fencing, Wood
- Fireplace Description
- Family Room, Living Room, Other
- Floor Covering
- Hardwood, Tile, Other
- Foundation
- Combination, Concrete Perimeter and Slab, Crawl Space
- Garage Parking
- Attached Garage, Detached Garage, Enclosed, Gate / Door Opener, Guest / Visitor Parking, On Street
- Heating System
- Forced Air, Heat Pump, Solar, Solar and Gas
- Laundry Facilities
- In Utility Room, Inside, Washer, Washer / Dryer, Other
- Living Area
- 4,834
- Lot Description
- Grade - Gently Sloped, Grade - Hillside, Grade - Sloped Down, Grade - Varies, Surveyed, Views
- Lot Size
- 44,126
- Neighborhood
- Los Altos Hills
- Other Rooms
- Bonus / Hobby Room, Den / Study / Office, Formal Entry, Great Room, Laundry Room, Office Area, Utility Room
- Other Utilities
- Generator, Public Utilities, Solar - Hot Water Heater - Owned, Solar Panels - Leased, Solar Panels - Lien
- Pool Description
- Heated - Solar, Pool - Heated, Pool - In Ground, Spa - In Ground, Spa - Jetted, Spa / Hot Tub, Steam Room or Sauna
- Roof
- Composition
- Sewer
- Sewer - Public
- Special Features
- Bathroom Features, Elevator / Lift, Grab Bars, Wheelchair Access, Other
- Style
- Traditional
- Unincorporated Yn
- Yes
- View
- Forest / Woods, Garden / Greenbelt, Greenbelt, View of Mountains
- Zoning
- R1
Mortgage Calculator
Listing courtesy of Zina Kaganovich from Bayview Residential Brokerage. 650-906-0814
 Based on information from MLSListings MLS as of All data, including all measurements and calculations of area, is obtained from various sources and has not been, and will not be, verified by broker or MLS. All information should be independently reviewed and verified for accuracy. Properties may or may not be listed by the office/agent presenting the information.
Based on information from MLSListings MLS as of All data, including all measurements and calculations of area, is obtained from various sources and has not been, and will not be, verified by broker or MLS. All information should be independently reviewed and verified for accuracy. Properties may or may not be listed by the office/agent presenting the information.
Copyright 2024 MLSListings Inc. All rights reserved
