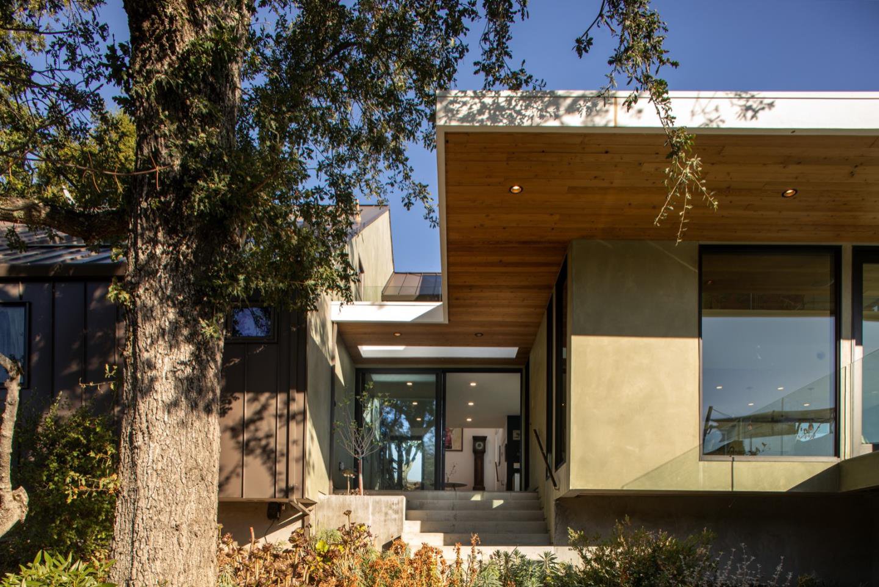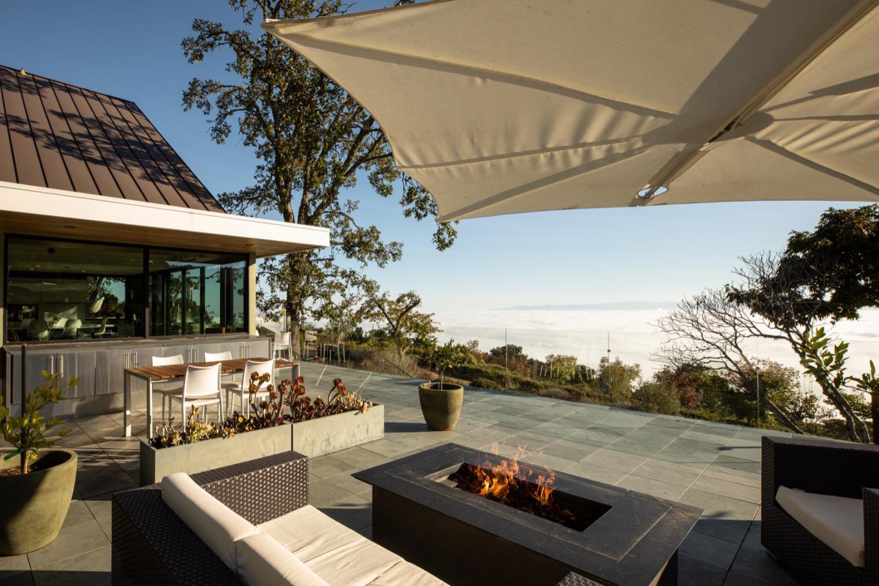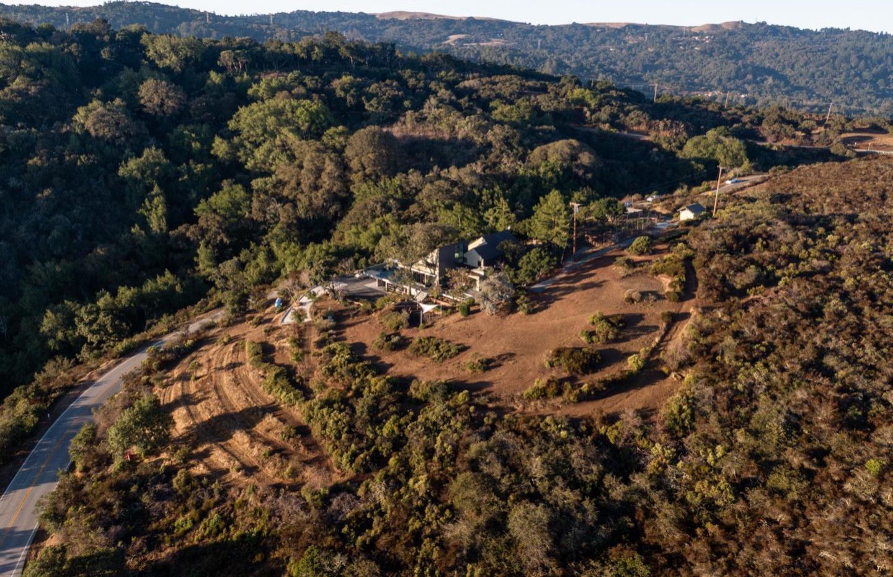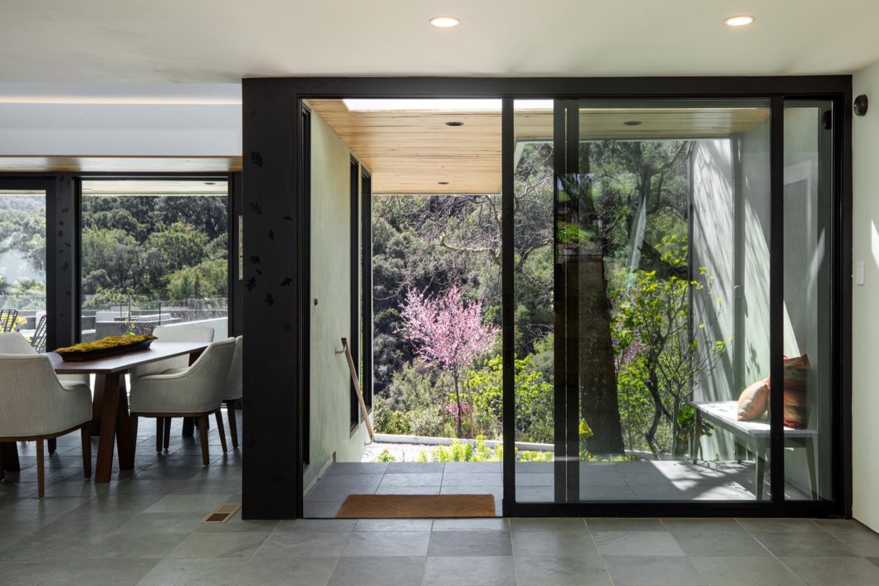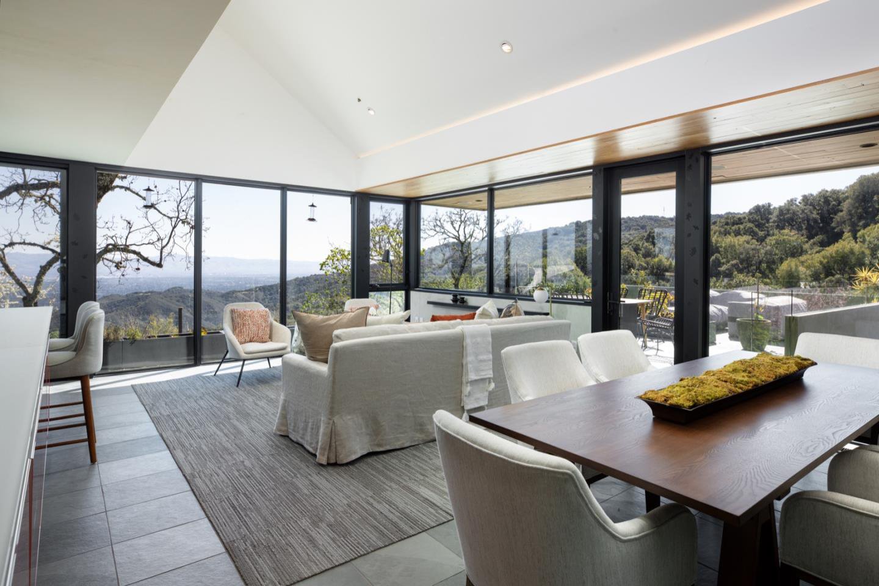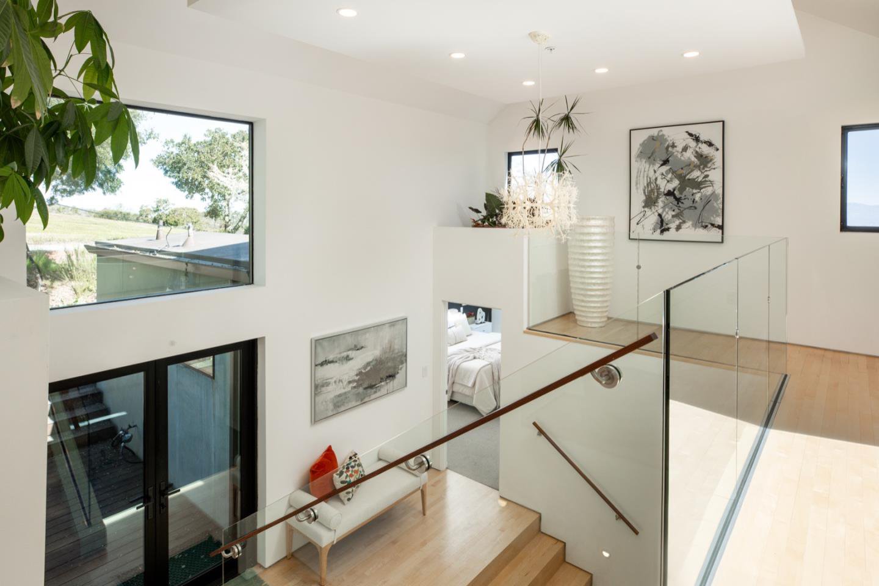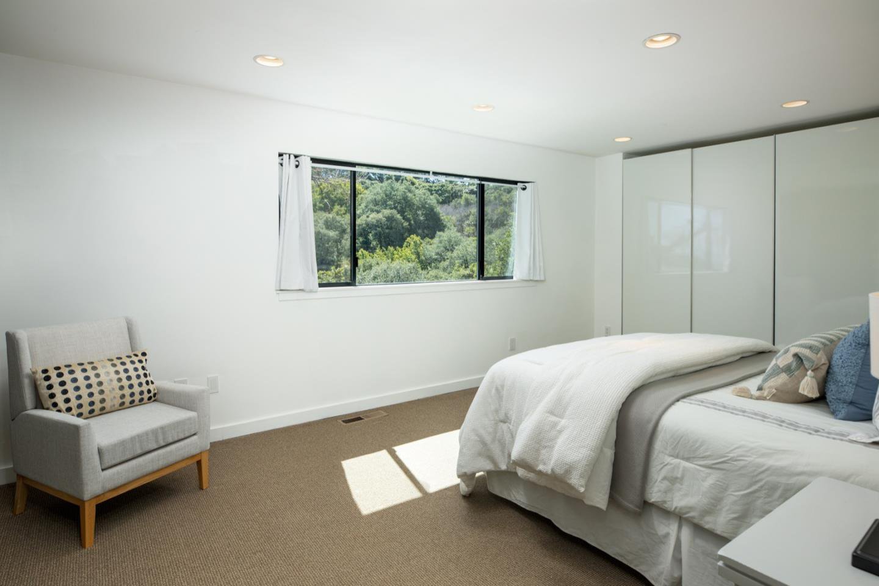3810 Page Mill RD, Los Altos Hills, CA 94022
- $6,995,000
- 4
- BD
- 4
- BA
- 3,850
- SqFt
- List Price
- $6,995,000
- MLS#
- ML81946534
- Status
- ACTIVE
- Property Type
- res
- Bedrooms
- 4
- Total Bathrooms
- 4
- Full Bathrooms
- 3
- Partial Bathrooms
- 1
- Sqft. of Residence
- 3,850
- Lot Size
- 61,855
- Listing Area
- Palo Alto Hills
- Year Built
- 1968
Property Description
A short 10 minute drive up Page Mill from 280 leads to another world, above Silicon Valley. The main residence comprises 3BR/2.5BA, plus a large studio that could easily convert to dual offices or den. The Kitchen/Great Room serves as the hub of the home, with access to numerous outdoor spaces, terraces, and entertainment areas. Sleek European cabinetry and top-end appliances complement the design, along with a ribbon fireplace and sliders that open to an expansive deck with firepit. The Primary Suite holds one of the most compelling views with a skylight for viewing the night stars, and a slider that opens to a private terrace with spa and outdoor shower. In addition to the main residence there is an attached spacious 1 bedroom guest house. There is a fenced orchard, raised bed vegetable gardens, storage sheds, and the infrastructure includes maintained pathways and access to open space. There is a 2-car garage and carport with Level 2 car charging.
Additional Information
- Acres
- 1.42
- Age
- 55
- Amenities
- Skylight, Video / Audio System, Walk-in Closet, Wet Bar
- Bathroom Features
- Double Sinks, Half on Ground Floor, Primary - Oversized Tub, Primary - Stall Shower(s), Tile
- Bedroom Description
- More than One Primary Bedroom, Primary Bedroom on Ground Floor, Primary Suite / Retreat, Walk-in Closet
- Cooling System
- None
- Energy Features
- Ceiling Insulation, Double Pane Windows, Energy Star Appliances, Energy Star HVAC, Passive Solar, Skylight
- Family Room
- Kitchen / Family Room Combo
- Fence
- Fenced Front
- Fireplace Description
- Gas Burning, Living Room, Outside
- Floor Covering
- Hardwood, Tile
- Foundation
- Concrete Perimeter and Slab, Foundation Pillars, Pillars / Posts / Piers
- Garage Parking
- Attached Garage, Carport, Drive Through, Electric Car Hookup, Electric Gate, Guest / Visitor Parking, Off-Street Parking, Parking Restrictions, Room for Oversized Vehicle
- Heating System
- Central Forced Air - Gas
- Laundry Facilities
- Inside, Washer / Dryer, Other
- Living Area
- 3,850
- Lot Size
- 61,855
- Neighborhood
- Palo Alto Hills
- Other Rooms
- Artist Studio, Den / Study / Office
- Other Utilities
- Public Utilities
- Pool Description
- Spa / Hot Tub
- Roof
- Metal
- Sewer
- Sewer - Public
- Style
- Contemporary
- Unincorporated Yn
- Yes
- View
- Bay View, Bridge, Canyon View, View of City Lights, Hills, View of Mountains, Ridge, Valley View, Water
- Zoning
- 0S
Mortgage Calculator
Listing courtesy of Derk T. Brill from Compass. 650-814-0478
 Based on information from MLSListings MLS as of All data, including all measurements and calculations of area, is obtained from various sources and has not been, and will not be, verified by broker or MLS. All information should be independently reviewed and verified for accuracy. Properties may or may not be listed by the office/agent presenting the information.
Based on information from MLSListings MLS as of All data, including all measurements and calculations of area, is obtained from various sources and has not been, and will not be, verified by broker or MLS. All information should be independently reviewed and verified for accuracy. Properties may or may not be listed by the office/agent presenting the information.
Copyright 2024 MLSListings Inc. All rights reserved


