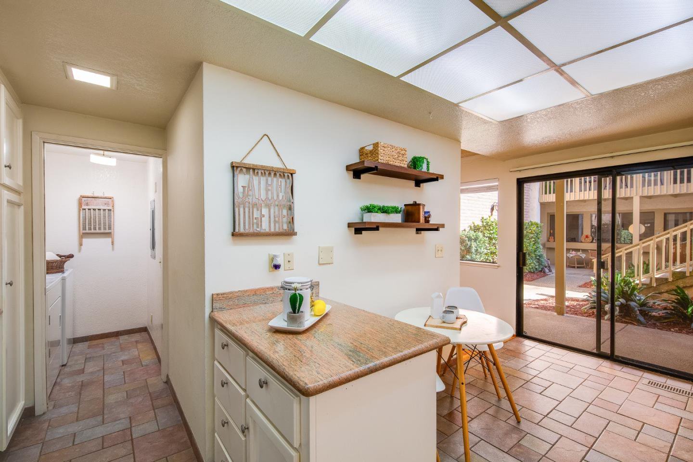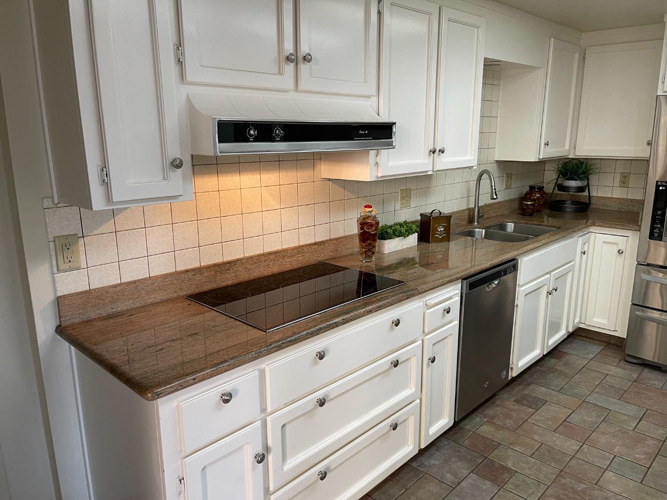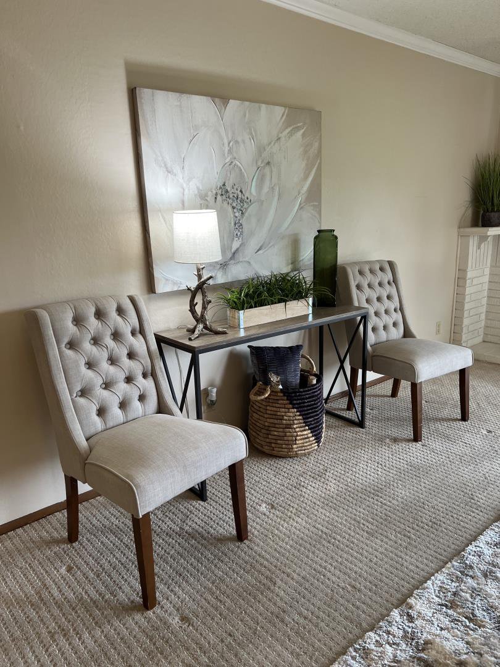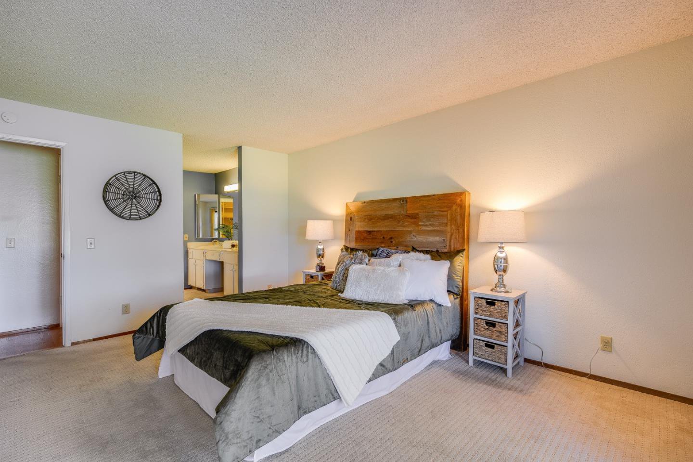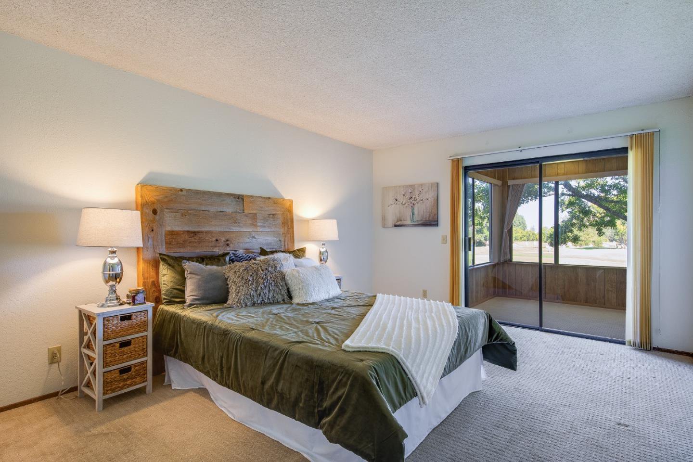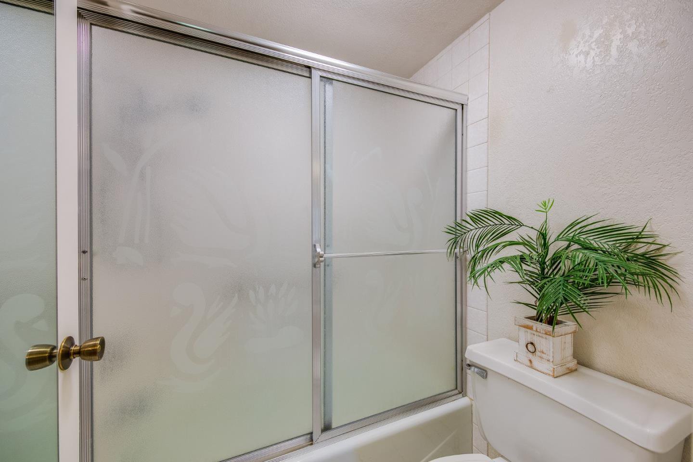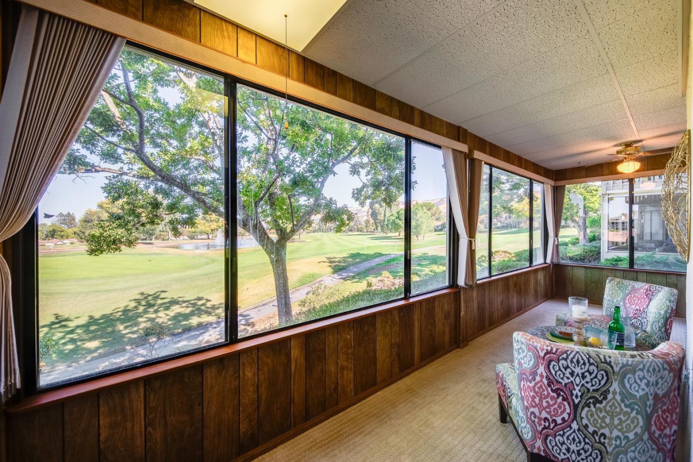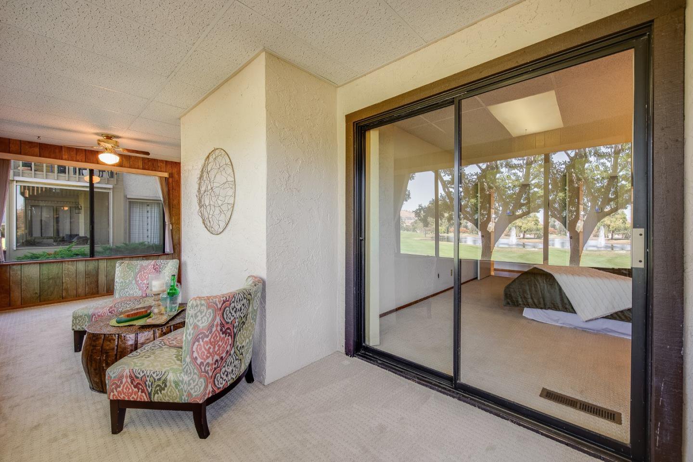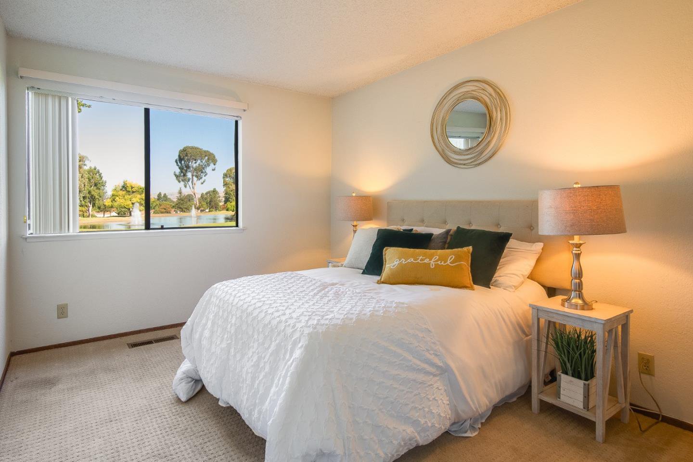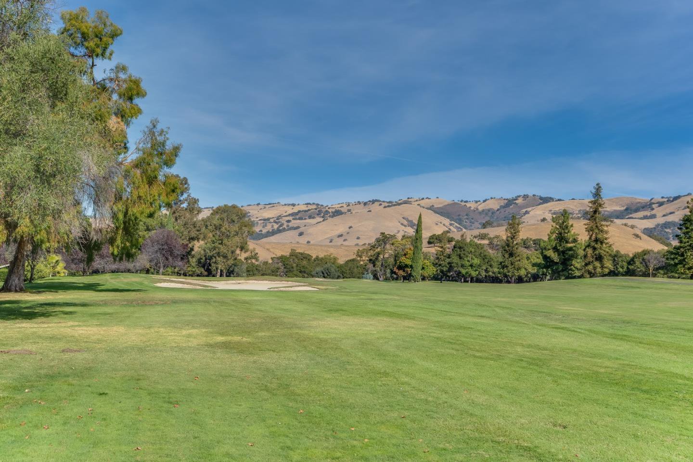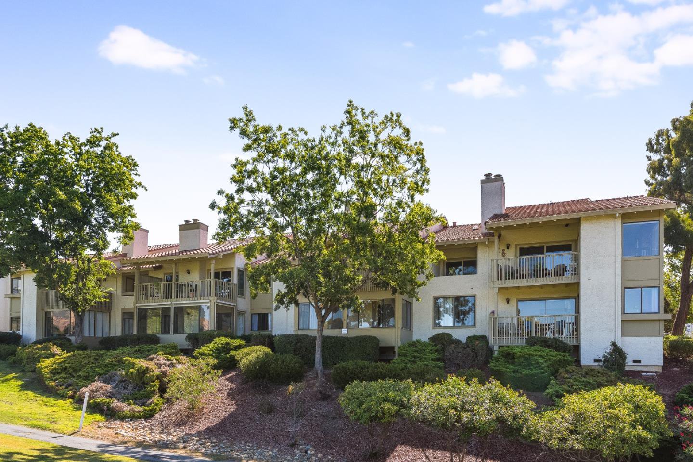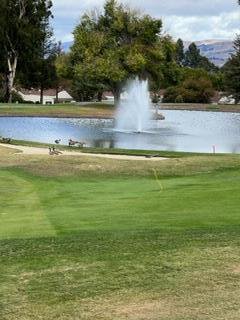8371 Riesling WAY, San Jose, CA 95135
- $700,000
- 2
- BD
- 2
- BA
- 1,370
- SqFt
- Sold Price
- $700,000
- List Price
- $698,888
- Closing Date
- Apr 23, 2024
- MLS#
- ML81940666
- Status
- SOLD
- Property Type
- con
- Bedrooms
- 2
- Total Bathrooms
- 2
- Full Bathrooms
- 2
- Sqft. of Residence
- 1,370
- Year Built
- 1978
Property Description
Oh, Wow! Spectalar views! And Such an Outstanding Value. This Lower level condo (very few stairs) in Village Hermosa has stunning views of 16th Green, Fairway, Pond & Fountains all the way down to the tee boxes. Two bed with 2 full baths of gracious living space plus a delightful enclosed Sunroom totaling over 1500+ sq. ft. of living space. Roomy Attached 1 car garage (room for golf cart), inside laundry, white kitchen cabinets with granite counters, SS appliances & artisan tile floor. A mix of flooring types wood laminate, carpet, tile & lino throughout gives further ease to this unit. Kitchen eating nook, separate Formal Dining Room. Villages Golf & Country Club is an active adult community(1 person must ber 55 yrs.) featuring: 4 Heated Pools w/ spas, 6 Tennis Courts-Bocce-Billiards-Golf-Putting Green-Driving Range-ProShop-Bistro-Clubhouse-Pickleball-Hiking-Arts & Crafts-Cards-Games-Woodworking shop. This is the place to Call Home.
Additional Information
- Age
- 45
- Amenities
- Walk-in Closet, Other
- Association Fee
- $1164
- Association Fee Includes
- Cable / Dish, Common Area Electricity, Decks, Exterior Painting, Fencing, Garbage, Golf, Insurance - Common Area
- Bathroom Features
- Double Sinks, Full on Ground Floor, Shower and Tub, Stall Shower
- Bedroom Description
- More than One Bedroom on Ground Floor, Primary Suite / Retreat, Walk-in Closet
- Building Name
- The Villages Golf and Country
- Cooling System
- Central AC
- Energy Features
- Thermostat Controller
- Family Room
- No Family Room
- Fireplace Description
- Living Room
- Floor Covering
- Carpet, Laminate, Stone, Vinyl / Linoleum
- Foundation
- Post and Pier, Quake Bracing, Reinforced Concrete
- Garage Parking
- Attached Garage, Carport, Golf Cart, Guest / Visitor Parking, Lighted Parking Area, Parking Area, Parking Restrictions, Unassigned Spaces
- Heating System
- Forced Air, Gas
- Horse Property Desc
- Arena, Barn, Fenced, Paddocks, Pasture, Stalls
- Horses
- Yes
- Laundry Facilities
- Dryer, Electricity Hookup (110V), Electricity Hookup (220V), Inside, Washer
- Living Area
- 1,370
- Lot Description
- Views, Other
- Neighborhood
- Evergreen
- Other Rooms
- Solarium
- Other Utilities
- Individual Electric Meters, Individual Gas Meters, Public Utilities
- Pool Description
- Cabana / Dressing Room, Community Facility, Pool - Fenced, Pool - In Ground, Spa - In Ground
- Roof
- Composition, Rolled Composition
- Sewer
- Sewer Connections - LESS than 500 feet away, Sewer in Street
- Unit Description
- Other Unit Above, Unit Faces Common Area
- View
- View of Golf Course, Neighborhood
- Year Built
- 1978
- Zoning
- R1B3
Mortgage Calculator
Listing courtesy of Sue Lassetter from Intero Real Estate Services. 408-772-8071
Selling Office: BIGBR. Based on information from MLSListings MLS as of All data, including all measurements and calculations of area, is obtained from various sources and has not been, and will not be, verified by broker or MLS. All information should be independently reviewed and verified for accuracy. Properties may or may not be listed by the office/agent presenting the information.
Based on information from MLSListings MLS as of All data, including all measurements and calculations of area, is obtained from various sources and has not been, and will not be, verified by broker or MLS. All information should be independently reviewed and verified for accuracy. Properties may or may not be listed by the office/agent presenting the information.
Copyright 2024 MLSListings Inc. All rights reserved



