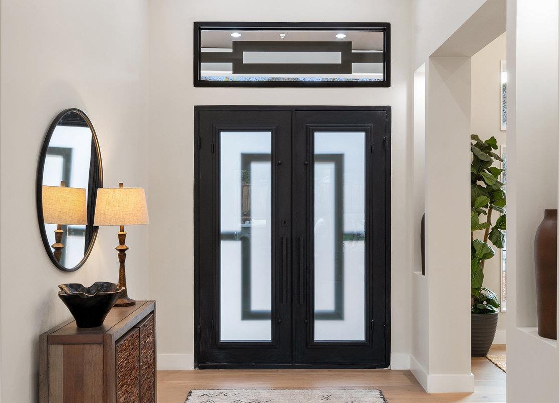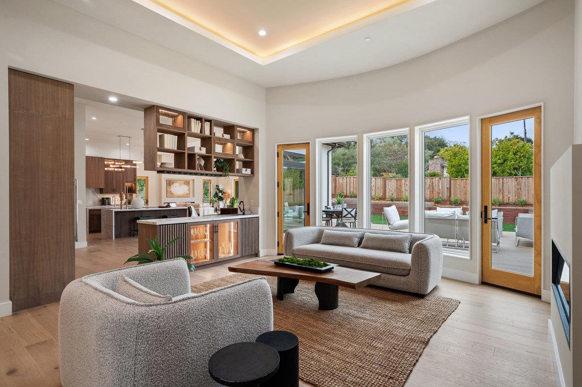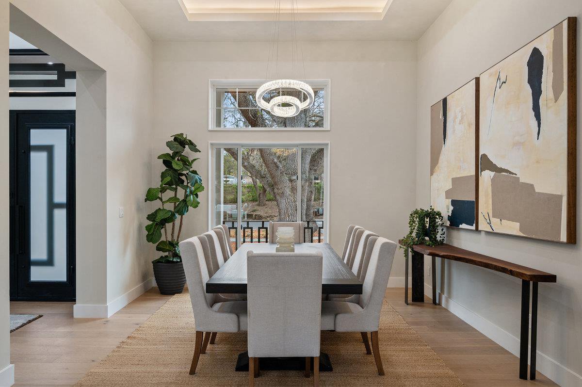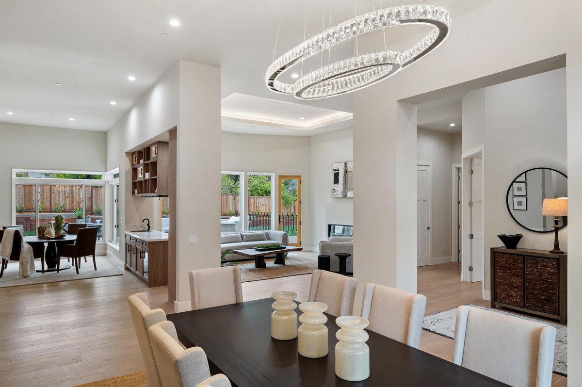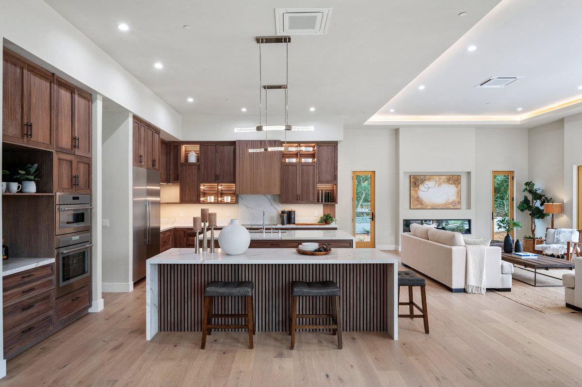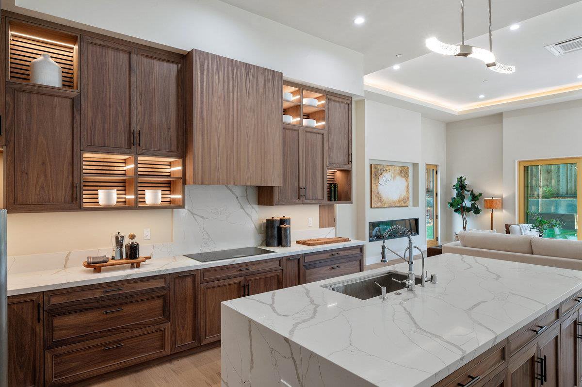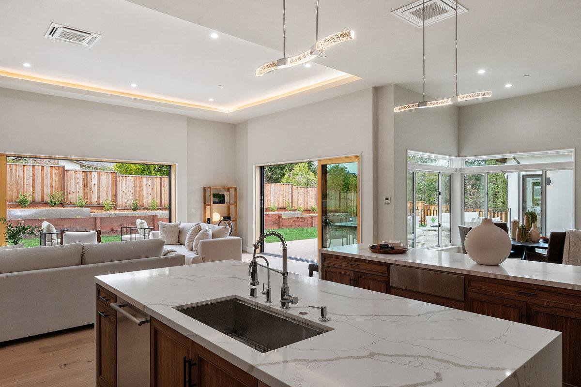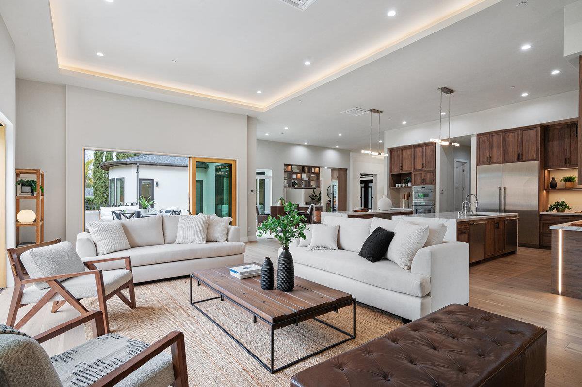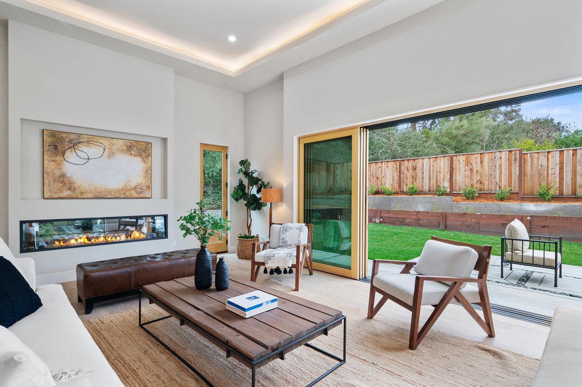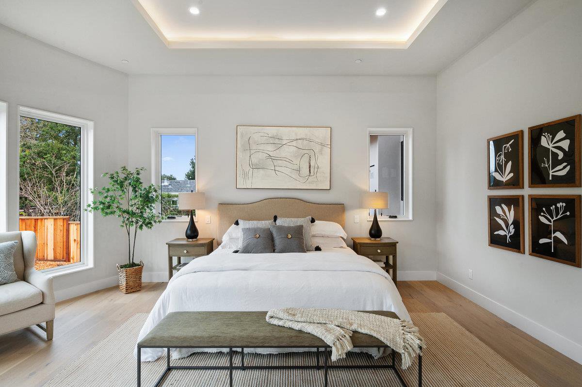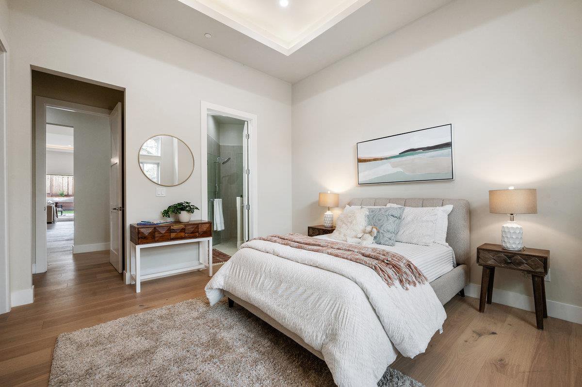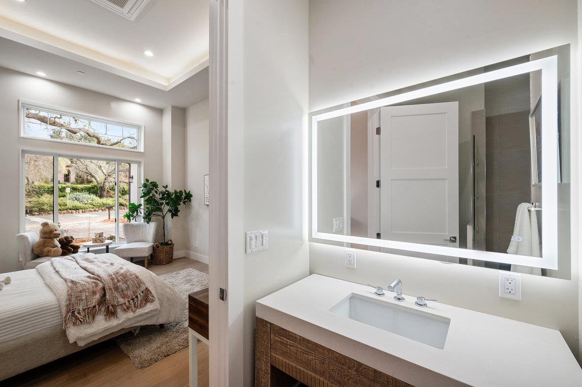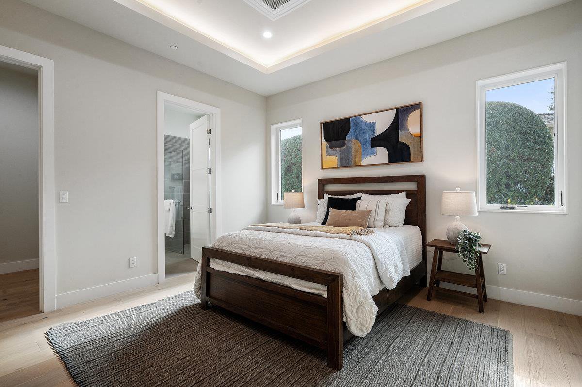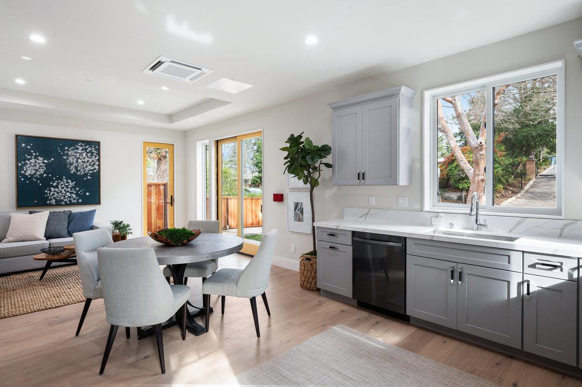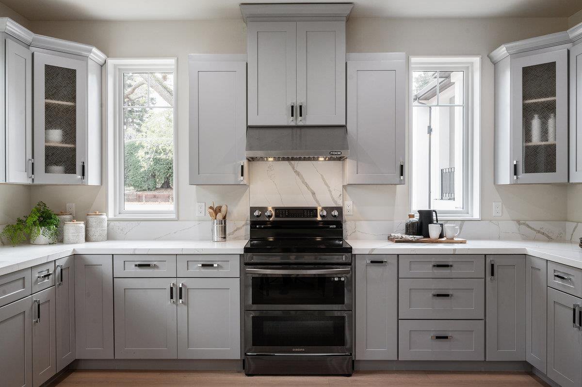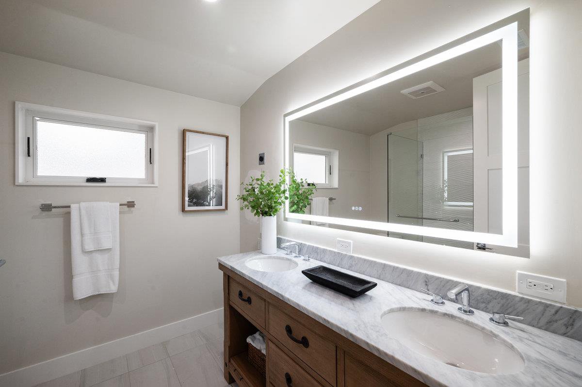4228 Manuela AVE, Palo Alto, CA 94306
- $9,988,000
- 6
- BD
- 6
- BA
- 5,371
- SqFt
- List Price
- $9,988,000
- MLS#
- ML81929862
- Status
- ACTIVE
- Property Type
- res
- Bedrooms
- 6
- Total Bathrooms
- 6
- Full Bathrooms
- 5
- Partial Bathrooms
- 1
- Sqft. of Residence
- 5,371
- Lot Size
- 19,410
- Listing Area
- Palo Alto Hills
- Year Built
- 2023
Property Description
This architectural masterpiece unfolds over 5,371 square feet of opulent living space, complemented by a 949 sq ft deluxe ADU. The main house boasts 4 lavish ensuite bedrooms and a stylish half bath for guests. Each space is designed for comfort and elegance, including two patios and a vast deck for ultimate outdoor living. The heart of this home is a chef's dream kitchen, adorned with exquisite Walnut cabinetry, dual islands for both preparation and hosting, and state-of-the-art Thermador appliances. A dedicated chef's prep area, spacious pantry, and charming eat-in breakfast nook complete this culinary wonderland. The grandeur continues in the expansive 25' x 18' family room, complemented by separate areas for living, dining, and a dedicated media room each space crafted for memorable gatherings and relaxing moments. Retreat to the primary bedroom suite, complete with a private office, an extensive walk-in closet, and an opulent bathroom featuring a luxurious soaker tub, a multi-head shower, and separate vanities, creating a spa-like ambiance. The property's enchanting grounds are a verdant oasis, adorned with over 400 varieties of plants. Embrace the green lifestyle with advanced solar panels, battery storage, and an electric car port, blending luxury with sustainability.
Additional Information
- Acres
- 0.45
- Amenities
- Bay Window, High Ceiling, Skylight, Walk-in Closet, Wet Bar
- Bathroom Features
- Double Sinks, Primary - Oversized Tub, Primary - Stall Shower(s), Tub in Primary Bedroom
- Bedroom Description
- Primary Suite / Retreate - 2+
- Cooling System
- Central AC, Other
- Energy Features
- Ceiling Insulation, Double Pane Windows, Energy Star Appliances, Insulation - Floor, Low Flow Toilet, Smart Home System, Solar Power, Solar Power Battery Backup, Thermostat Controller, Walls Insulated
- Family Room
- Separate Family Room
- Fence
- Fenced Back
- Fireplace Description
- Family Room, Living Room
- Floor Covering
- Hardwood
- Foundation
- Concrete Perimeter
- Garage Parking
- Attached Garage, Electric Car Hookup, Parking Area
- Heating System
- Heat Pump, Heating - 2+ Zones, Individual Room Controls
- Laundry Facilities
- Electricity Hookup (220V), Tub / Sink
- Living Area
- 5,371
- Lot Description
- Grade - Level
- Lot Size
- 19,410
- Neighborhood
- Palo Alto Hills
- Other Rooms
- Den / Study / Office, Library, Media / Home Theater, Storage
- Other Utilities
- Public Utilities
- Roof
- Composition
- Sewer
- Sewer - Public
- Style
- Contemporary, Traditional
- Unincorporated Yn
- Yes
- Zoning
- Sfr
Mortgage Calculator
Listing courtesy of Mark Palermo from Compass. 650-218-6400
 Based on information from MLSListings MLS as of All data, including all measurements and calculations of area, is obtained from various sources and has not been, and will not be, verified by broker or MLS. All information should be independently reviewed and verified for accuracy. Properties may or may not be listed by the office/agent presenting the information.
Based on information from MLSListings MLS as of All data, including all measurements and calculations of area, is obtained from various sources and has not been, and will not be, verified by broker or MLS. All information should be independently reviewed and verified for accuracy. Properties may or may not be listed by the office/agent presenting the information.
Copyright 2024 MLSListings Inc. All rights reserved


