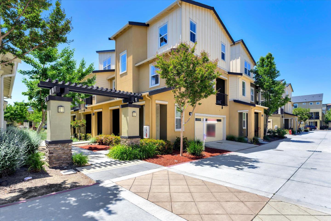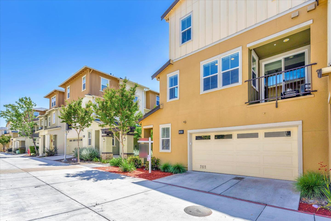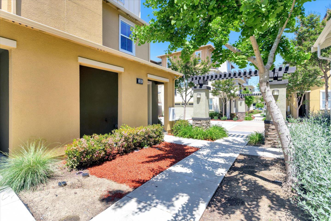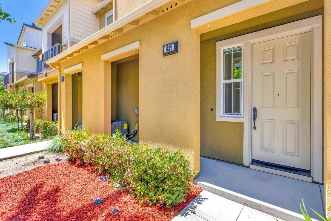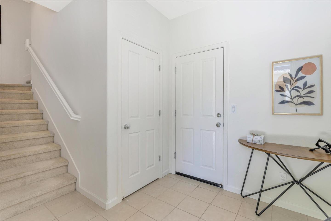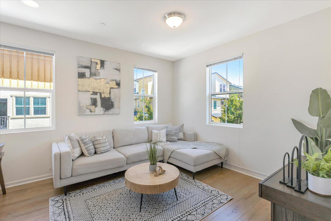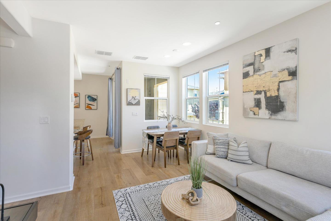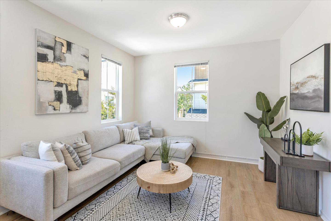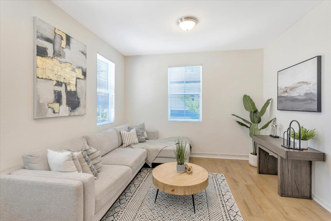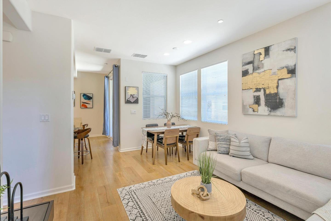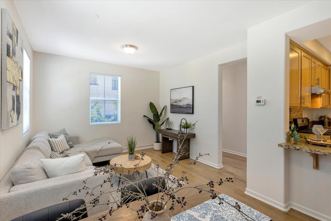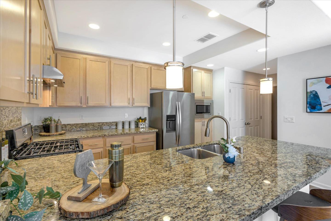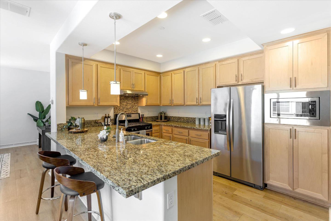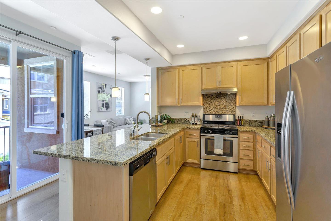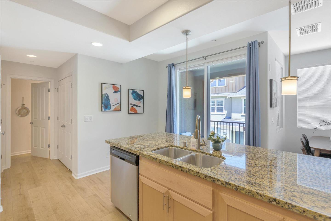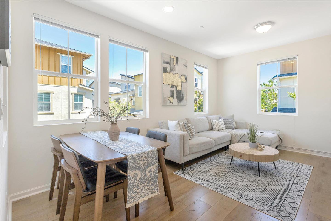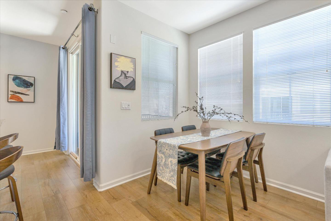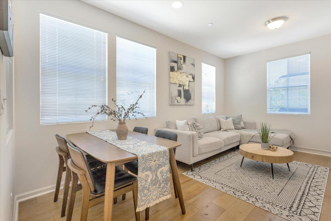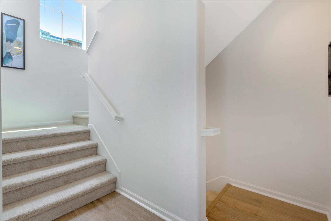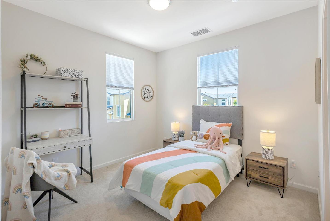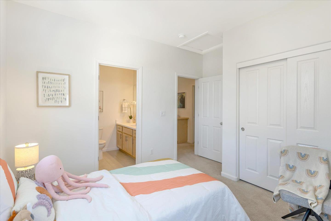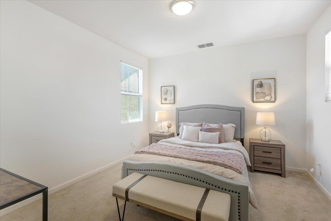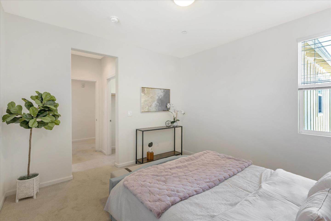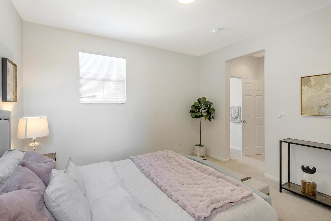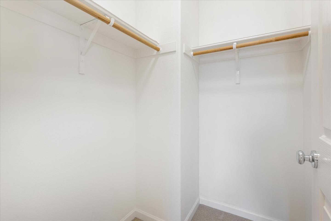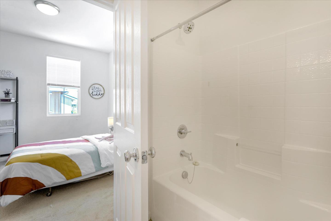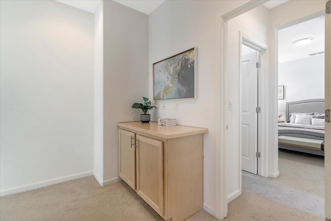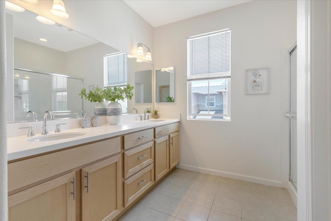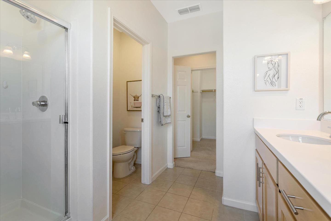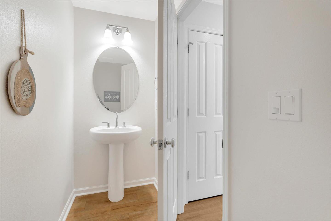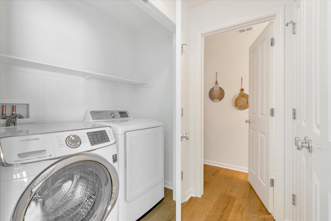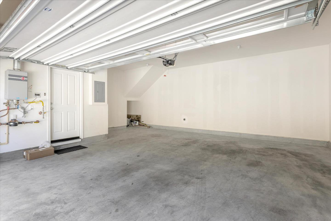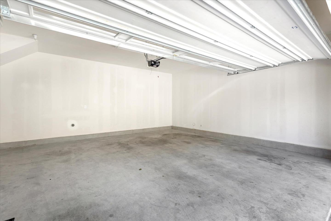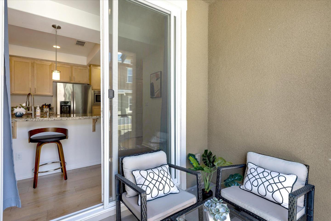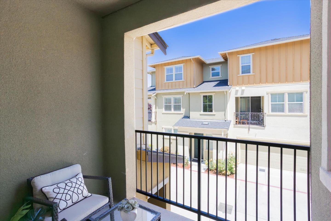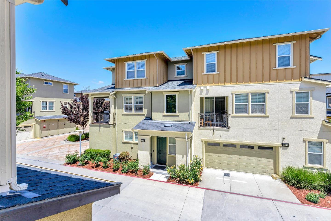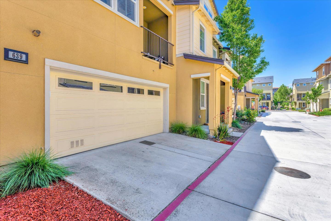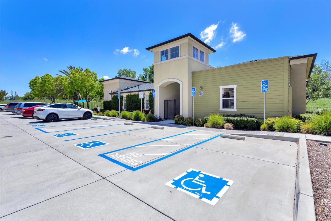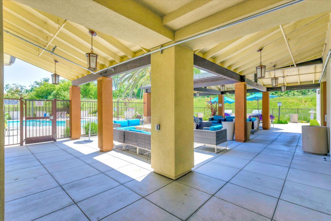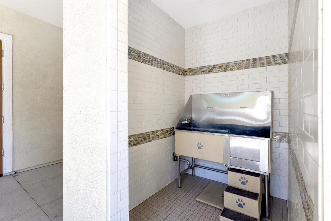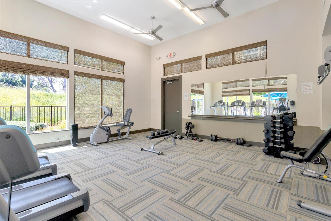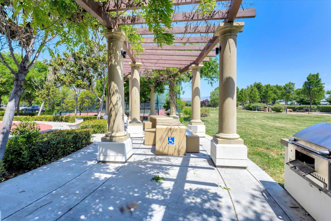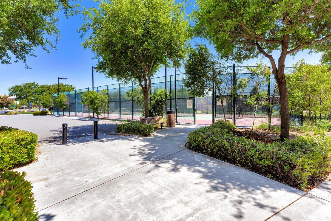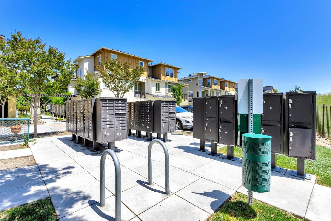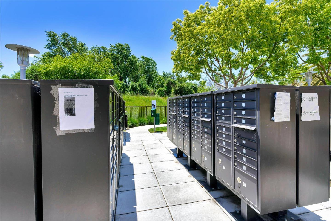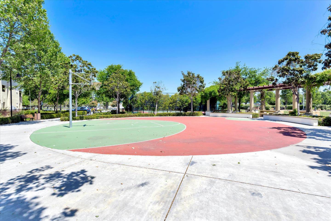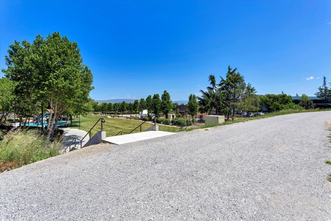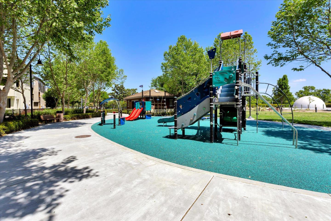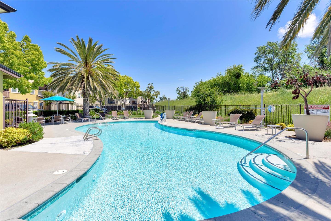639 Elderberry DR, Milpitas, CA 95035
- $1,088,000
- 2
- BD
- 3
- BA
- 1,223
- SqFt
- Sold Price
- $1,088,000
- List Price
- $1,025,000
- Closing Date
- Jul 05, 2023
- MLS#
- ML81929833
- Status
- SOLD
- Property Type
- con
- Bedrooms
- 2
- Total Bathrooms
- 3
- Full Bathrooms
- 2
- Partial Bathrooms
- 1
- Sqft. of Residence
- 1,223
- Lot Size
- 757
- Year Built
- 2012
Property Description
A perfectly maintained townhouse is located in one of the best communities in Milpitas.Offering the luxurious lifestyle you have been dreaming of, the outdoor oasis allows you to swim & relax at the resort clubhouse, pump up & work out at the fitness center, celebrate special events at the club room, hike & bike at the adjacent Coyote Creek trail, and enjoy the tennis / basketball courts & BBQ grills at Cerano park. You can enjoy family time in the open concept kitchen and cozy family room which flows out to a covered balcony. Move Right In! This charming 2 bed, 2 bath, 1,223 square foot home located in Milpitas would be ideal for you and your family. This home was built in 2014 with timeless design. Enjoy the top schools associated with this fabulous home: ANTHONY SPANGLER ELEMENTARY SCHOOL, THOMAS RUSSELL MIDDLE SCHOOL, MILPITAS HIGH SCHOOL. Close to 237, 880 & 680. Walking distance to Milpitas square & Ranch 99 with many restaurants. Google/ Apple / Linkedin / Facebook shuttle stops are nearby. 2 miles away from the Milpitas Bart Station. Great location!!! Low HOA fees at $260 monthly.
Additional Information
- Acres
- 0.02
- Age
- 11
- Amenities
- Walk-in Closet
- Association Fee
- $260
- Association Fee Includes
- Common Area Electricity, Common Area Gas, Exterior Painting, Garbage, Insurance - Structure, Landscaping / Gardening, Maintenance - Common Area, Maintenance - Exterior, Management Fee, Pool, Spa, or Tennis, Recreation Facility, Roof
- Bathroom Features
- Shower over Tub - 1, Stall Shower, Tile
- Bedroom Description
- More than One Primary Bedroom, Walk-in Closet
- Building Name
- Coyote Creek HOA
- Cooling System
- Central AC
- Energy Features
- Ceiling Insulation, Low Flow Shower, Low Flow Toilet, Tankless Water Heater
- Family Room
- Kitchen / Family Room Combo
- Floor Covering
- Carpet, Hardwood, Tile
- Foundation
- Concrete Slab, Wood Frame
- Garage Parking
- Attached Garage, Guest / Visitor Parking
- Heating System
- Heating - 2+ Zones
- Laundry Facilities
- Inside, Washer / Dryer
- Living Area
- 1,223
- Lot Size
- 757
- Neighborhood
- Milpitas
- Other Utilities
- Individual Electric Meters, Individual Gas Meters
- Pool Description
- Community Facility, Pool - Fenced
- Roof
- Composition
- Sewer
- Sewer - Public
- Special Features
- Parking
- Unincorporated Yn
- Yes
- View
- Neighborhood
- Year Built
- 2012
- Zoning
- R3
Mortgage Calculator
Listing courtesy of Sha-ling Cho from KW Silicon City. 408-799-7606
Selling Office: SHGM04. Based on information from MLSListings MLS as of All data, including all measurements and calculations of area, is obtained from various sources and has not been, and will not be, verified by broker or MLS. All information should be independently reviewed and verified for accuracy. Properties may or may not be listed by the office/agent presenting the information.
Based on information from MLSListings MLS as of All data, including all measurements and calculations of area, is obtained from various sources and has not been, and will not be, verified by broker or MLS. All information should be independently reviewed and verified for accuracy. Properties may or may not be listed by the office/agent presenting the information.
Copyright 2024 MLSListings Inc. All rights reserved
