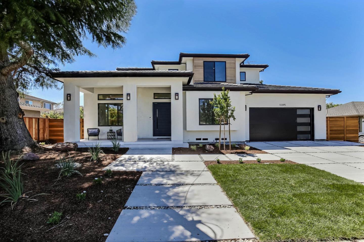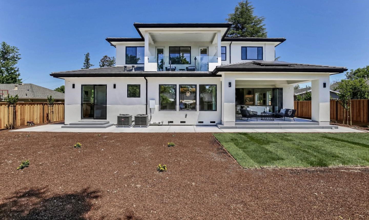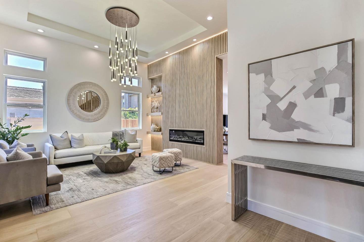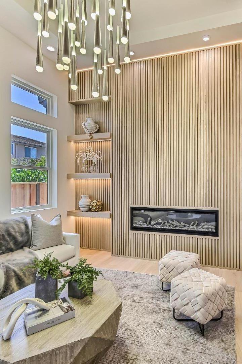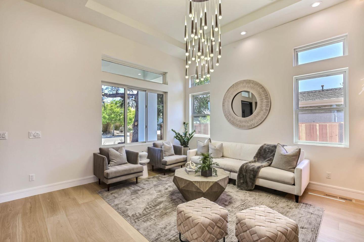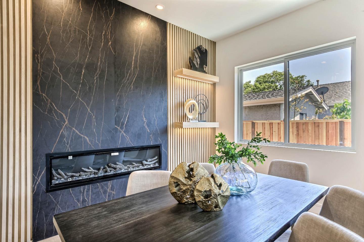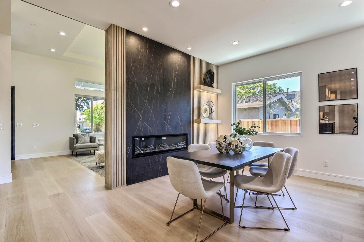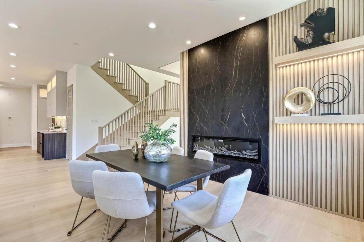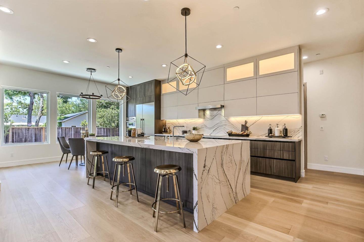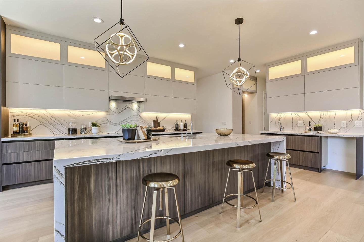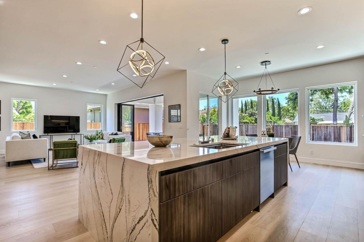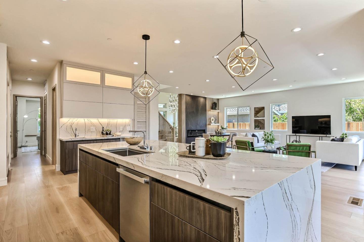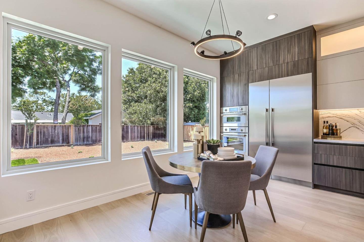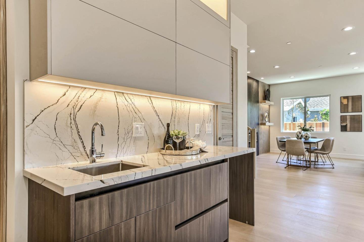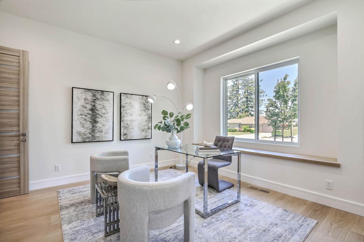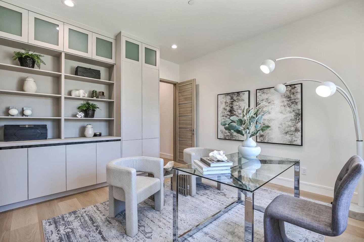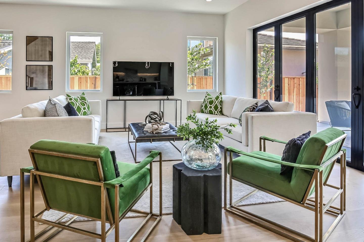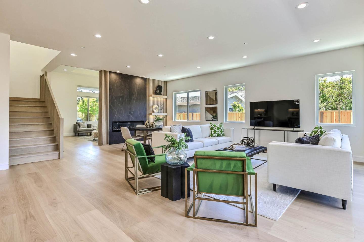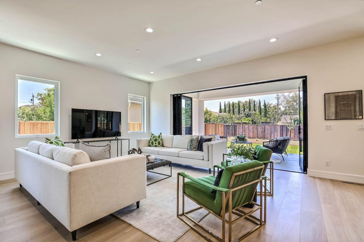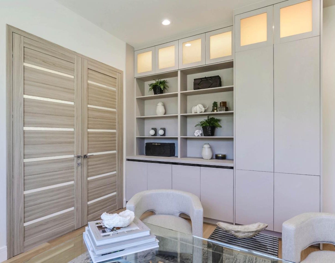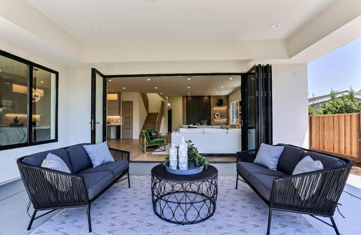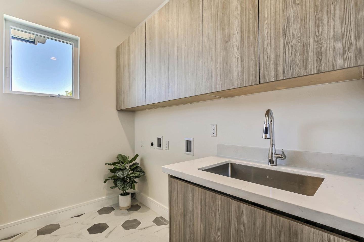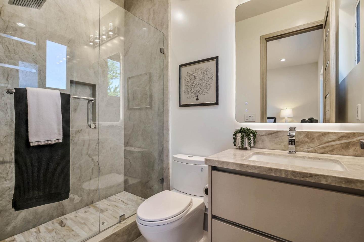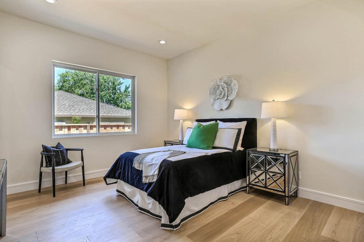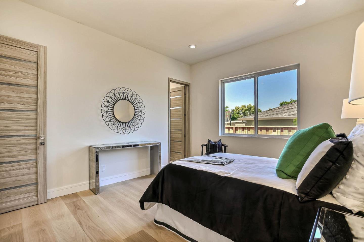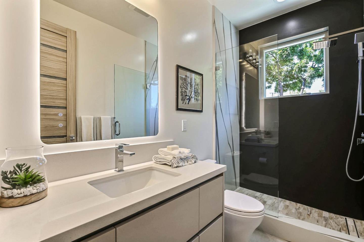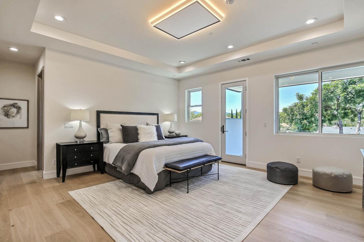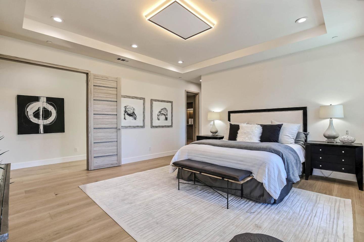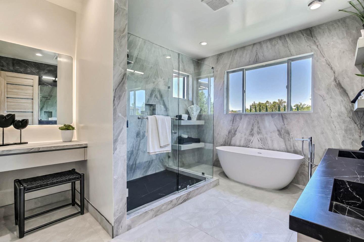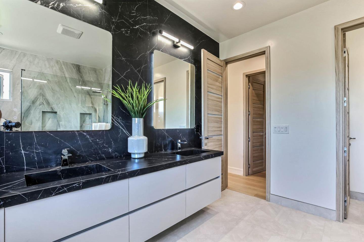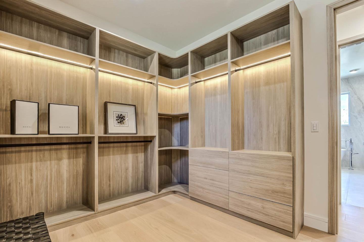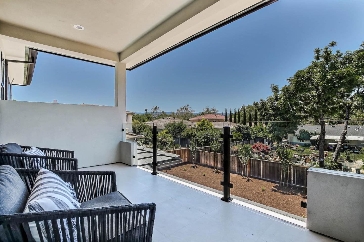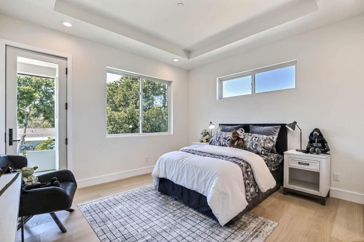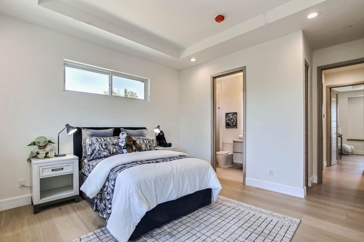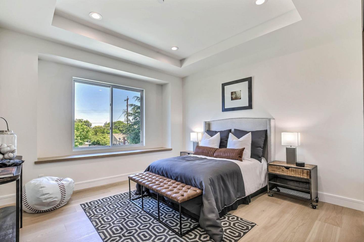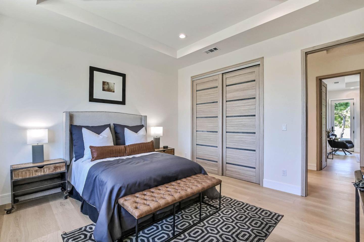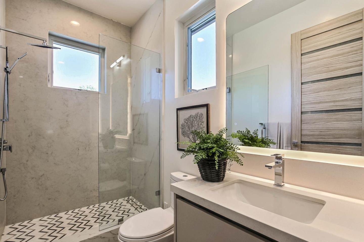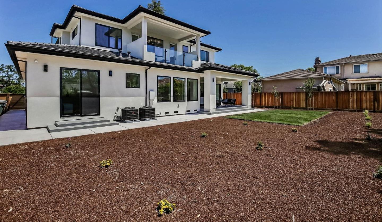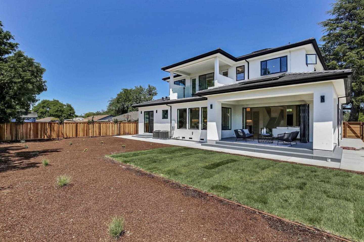10395 Judy AVE, Cupertino, CA 95014
- $5,120,000
- 5
- BD
- 6
- BA
- 3,747
- SqFt
- Sold Price
- $5,120,000
- List Price
- $5,198,000
- Closing Date
- Sep 15, 2023
- MLS#
- ML81929298
- Status
- SOLD
- Property Type
- res
- Bedrooms
- 5
- Total Bathrooms
- 6
- Full Bathrooms
- 6
- Sqft. of Residence
- 3,747
- Lot Size
- 9,375
- Listing Area
- Cupertino
- Year Built
- 2023
Property Description
Brand new contemporary home 2023!! This meticulously luxury home boasts a 5' pivot door & a high ceiling with stylish acoustical wooden wall in living rm & entrance. Open-concept floor plan. Kitchen features grand Cambria center island, two-tone handleless cabinetry w/ LED lights, top-of-the-line appliances, including induction cooktop, counter depth hood, Thermador microwave, oven & a 48' built-in refrigerator, freezer, and Miele dishwasher. Family rm has an upscale folding glass dr that leads you to a covered backyard patio & large landscaped backyard. The sunny office space has custom-built in shelvings and cabinets, luxury made-in-Germany interior doors with Italian hinges, matte & chrome surface handles. The upstairs three spacious ensuites includes walk-in closet with a built-in organizer and a door connected to the covered balcony with glass railings. Close to Apple spaceship campus, downtown Cupertino Mainstreet. Walking distance to Sedgwick Elem, Hyde Middle, Cupertino High
Additional Information
- Acres
- 0.22
- Amenities
- Bay Window, Dumbwaiter, High Ceiling, Skylight, Walk-in Closet, Wet Bar, Other
- Bathroom Features
- Double Sinks, Full on Ground Floor, Primary - Oversized Tub, Primary - Stall Shower(s), Shower and Tub, Stall Shower - 2+, Tile, Updated Bath
- Bedroom Description
- Ground Floor Bedroom, Walk-in Closet
- Cooling System
- Central AC, Multi-Zone
- Energy Features
- Ceiling Insulation, Solar Power
- Family Room
- Separate Family Room
- Fence
- Fenced
- Fireplace Description
- Other
- Floor Covering
- Hardwood, Tile
- Foundation
- Concrete Perimeter and Slab
- Garage Parking
- Attached Garage
- Heating System
- Central Forced Air, Electric, Fireplace, Solar
- Laundry Facilities
- Electricity Hookup (220V), Inside, Upper Floor
- Living Area
- 3,747
- Lot Description
- Grade - Level
- Lot Size
- 9,375
- Neighborhood
- Cupertino
- Other Rooms
- Den / Study / Office, Formal Entry, Other
- Other Utilities
- Individual Electric Meters, Solar Panels - Owned
- Roof
- Concrete
- Sewer
- Sewer Connected
- Style
- Contemporary
- Unincorporated Yn
- Yes
- Zoning
- R1-10
Mortgage Calculator
Listing courtesy of Anson Ip from Compass. 408-221-7887
Selling Office: COMPS. Based on information from MLSListings MLS as of All data, including all measurements and calculations of area, is obtained from various sources and has not been, and will not be, verified by broker or MLS. All information should be independently reviewed and verified for accuracy. Properties may or may not be listed by the office/agent presenting the information.
Based on information from MLSListings MLS as of All data, including all measurements and calculations of area, is obtained from various sources and has not been, and will not be, verified by broker or MLS. All information should be independently reviewed and verified for accuracy. Properties may or may not be listed by the office/agent presenting the information.
Copyright 2024 MLSListings Inc. All rights reserved
