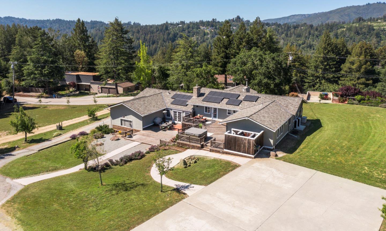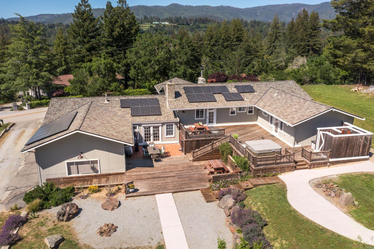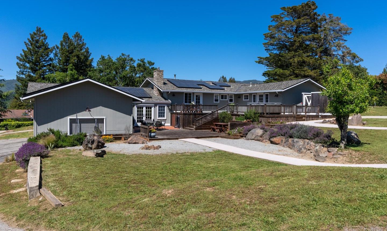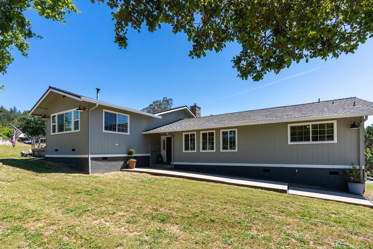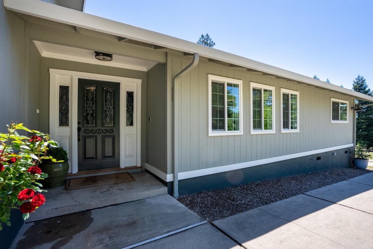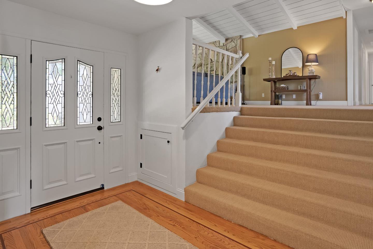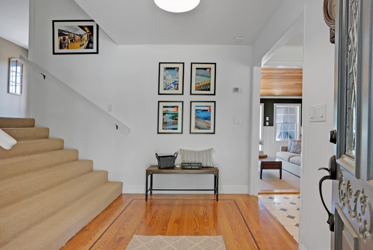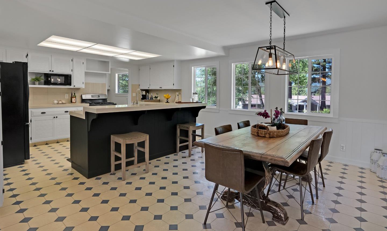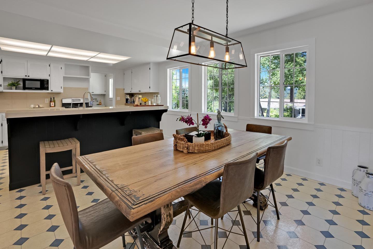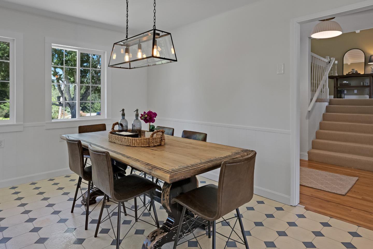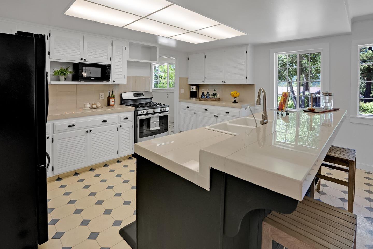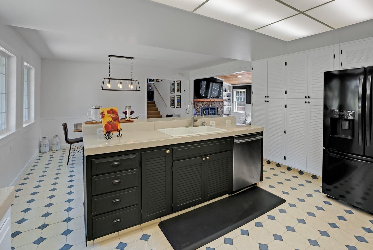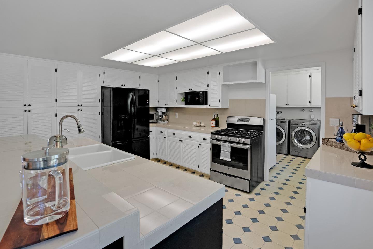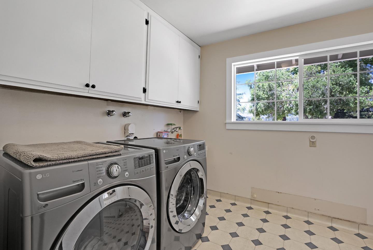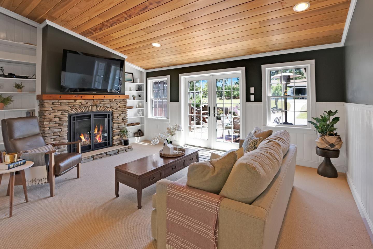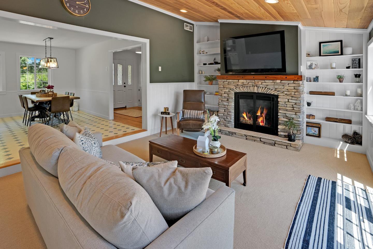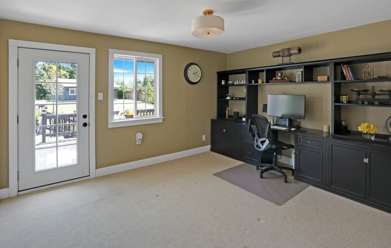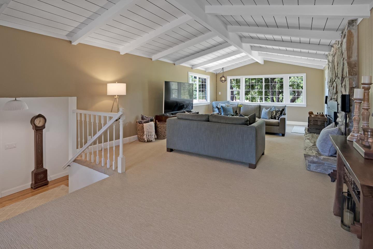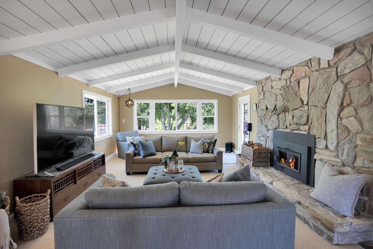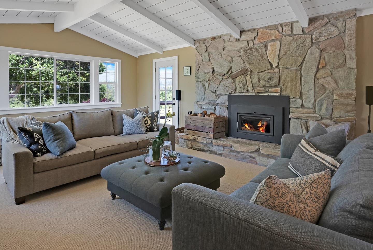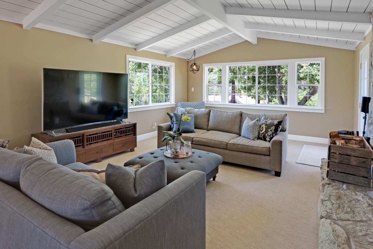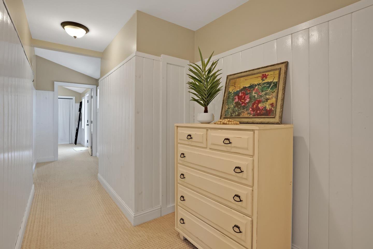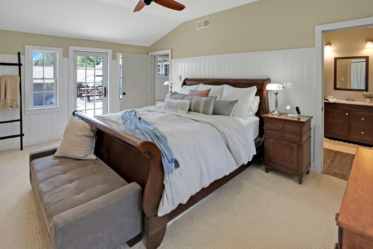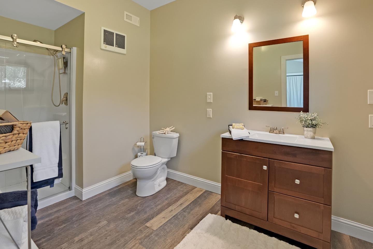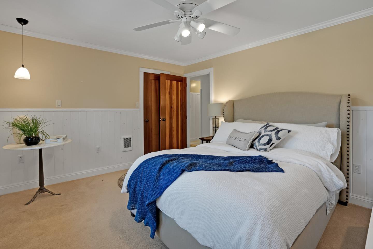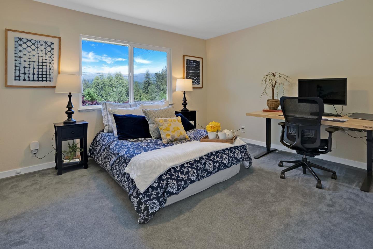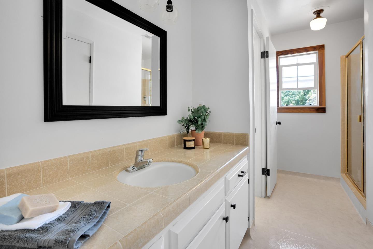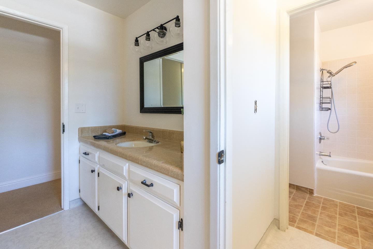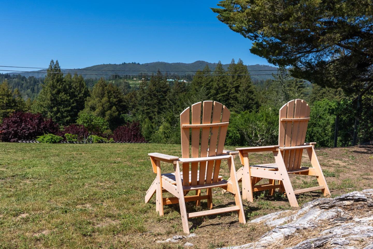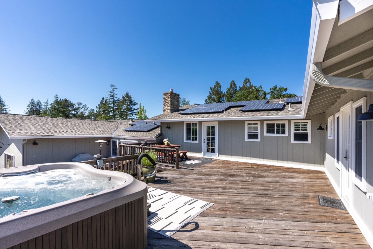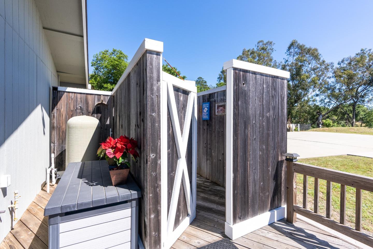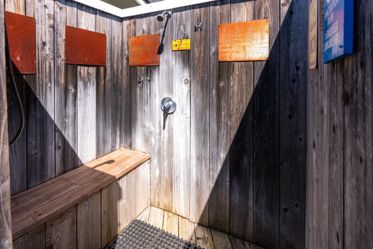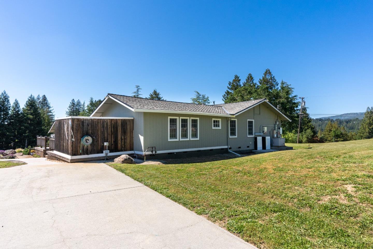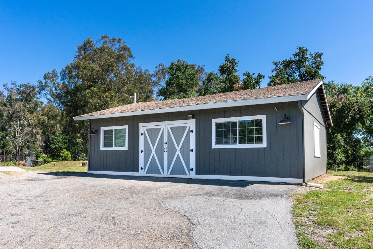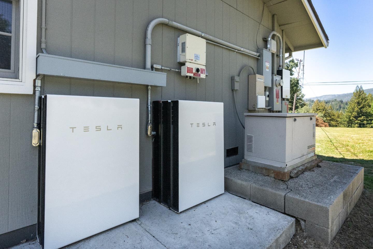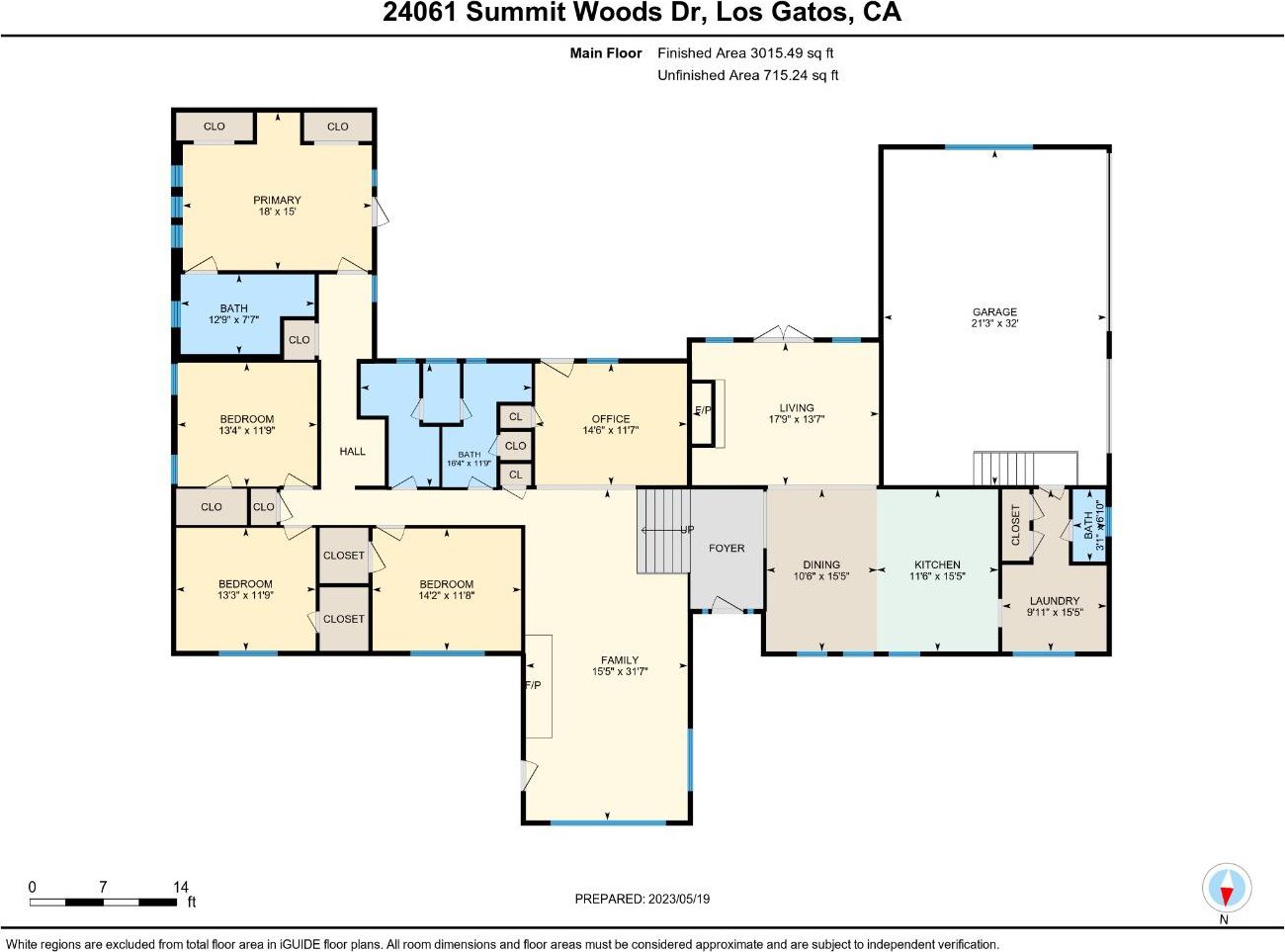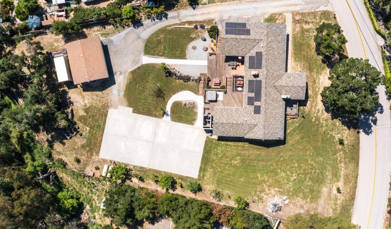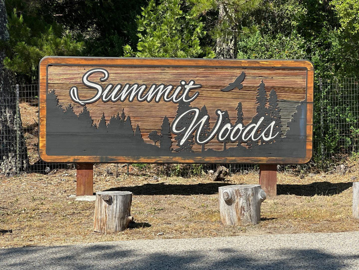24061 Summit Woods DR, Los Gatos, CA 95033
- $2,125,000
- 4
- BD
- 4
- BA
- 2,963
- SqFt
- Sold Price
- $2,125,000
- List Price
- $2,150,000
- Closing Date
- Jul 07, 2023
- MLS#
- ML81928519
- Status
- SOLD
- Property Type
- res
- Bedrooms
- 4
- Total Bathrooms
- 4
- Full Bathrooms
- 3
- Partial Bathrooms
- 1
- Sqft. of Residence
- 2,963
- Lot Size
- 41,730
- Year Built
- 1969
Property Description
Beautiful home in the sought-after Summit Woods, enjoying an elevated setting with mountain views on almost an acre of usable land. Spacious split-level floor plan with vaulted ceilings, redwood interior doors, large windows. Formal entry, open kitchen &dining, huge living room featuring rock wood-burning fireplace, cozy family room with gas fireplace/river rock surround, French doors to private patio. Separate den/study opens to back deck with hot tub & outdoor shower. Laundry/mud room & 1/2 bath. Overheight 3-car garage with high lift garage door track & 240V EV charging. Awesome detached 768 SF workshop/barn with 220V. Outdoor spaces ideal for entertaining; deck, patio, sport court, many fruit trees, ample parking. Solar panels, 5 Tesla power walls, automatic backup generator. RUUD Econet Heat Pump water heater. Served by Summit Mutual Water Co., Comcast Internet. Easy access, close to local amenities, Summit store, wineries, demo forest etc. Excellent Loma Prieta/Los Gatos schools.
Additional Information
- Acres
- 0.96
- Age
- 54
- Amenities
- High Ceiling, Open Beam Ceiling, Vaulted Ceiling
- Bathroom Features
- Primary - Stall Shower(s), Stall Shower - 2+, Tile, Tub
- Cooling System
- None
- Family Room
- Separate Family Room
- Fireplace Description
- Family Room, Gas Burning, Living Room, Wood Burning
- Floor Covering
- Carpet, Hardwood, Vinyl / Linoleum
- Foundation
- Concrete Perimeter, Crawl Space, Post and Pier
- Garage Parking
- Attached Garage, Electric Car Hookup, Guest / Visitor Parking
- Heating System
- Electric
- Laundry Facilities
- Dryer, In Utility Room, Inside, Tub / Sink, Washer
- Living Area
- 2,963
- Lot Size
- 41,730
- Other Rooms
- Den / Study / Office
- Other Utilities
- Generator, Propane On Site, Public Utilities, Solar - Hot Water Heater - Owned, Solar Panels - Owned
- Pool Description
- Cabana / Dressing Room, Spa / Hot Tub
- Roof
- Composition
- Sewer
- Septic Connected
- Unincorporated Yn
- Yes
- View
- View of Mountains
- Zoning
- RA
Mortgage Calculator
Listing courtesy of Suzanne Merrick from Christie's International Real Estate Sereno. 408-416-7130
Selling Office: APR. Based on information from MLSListings MLS as of All data, including all measurements and calculations of area, is obtained from various sources and has not been, and will not be, verified by broker or MLS. All information should be independently reviewed and verified for accuracy. Properties may or may not be listed by the office/agent presenting the information.
Based on information from MLSListings MLS as of All data, including all measurements and calculations of area, is obtained from various sources and has not been, and will not be, verified by broker or MLS. All information should be independently reviewed and verified for accuracy. Properties may or may not be listed by the office/agent presenting the information.
Copyright 2024 MLSListings Inc. All rights reserved
