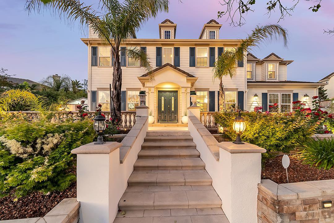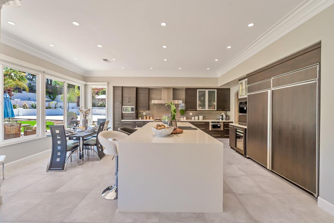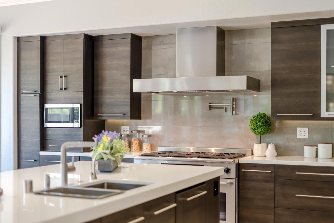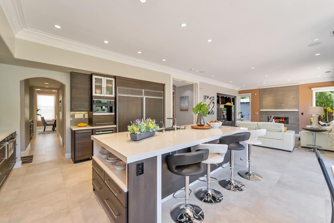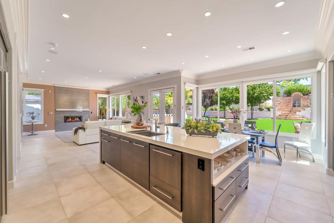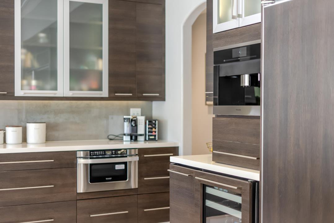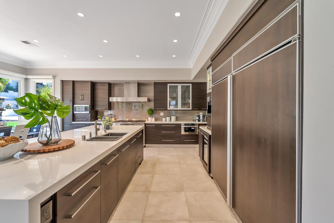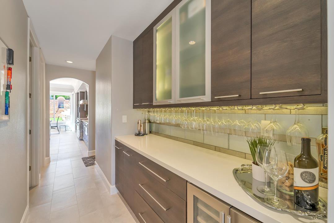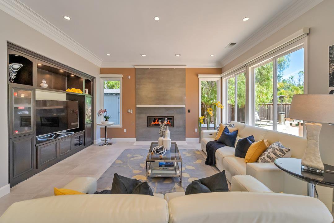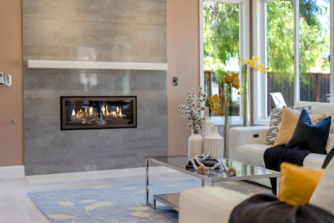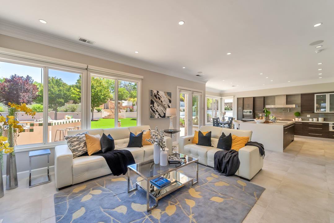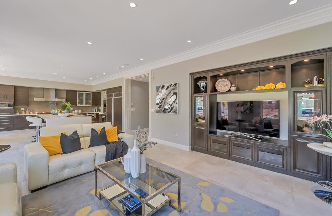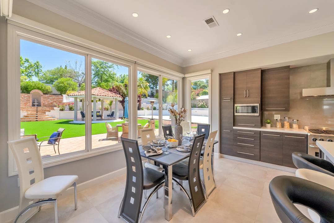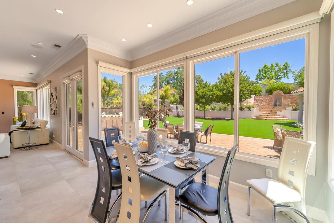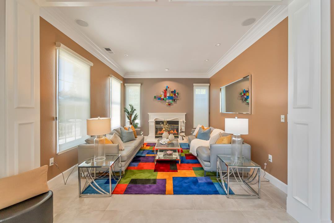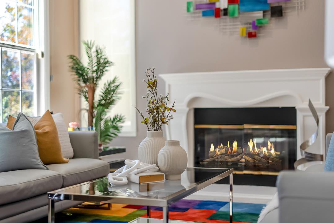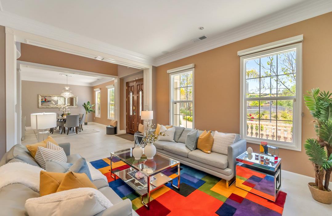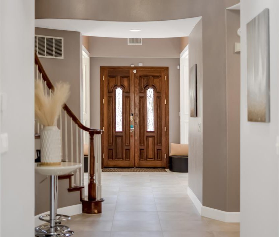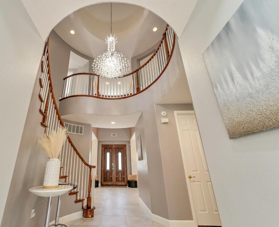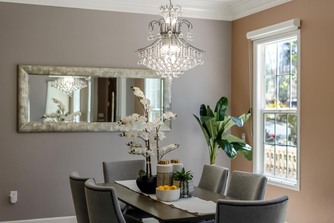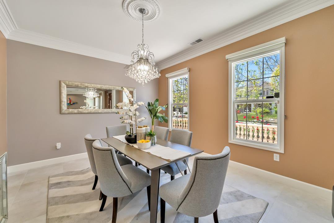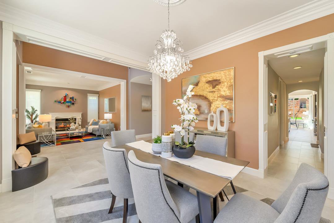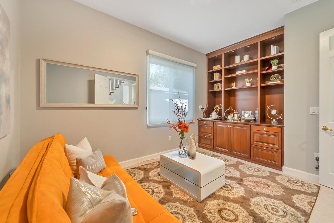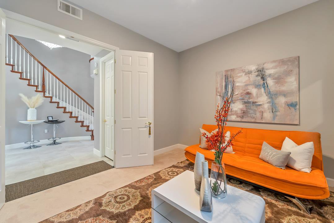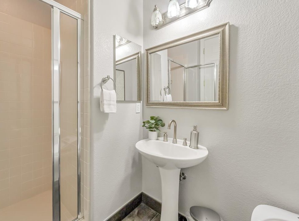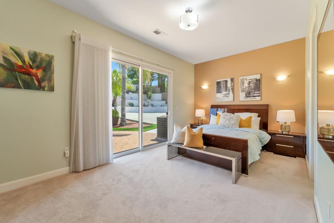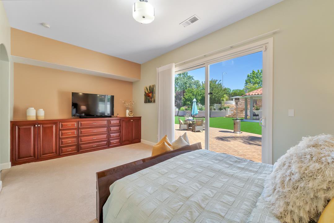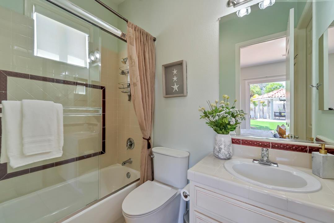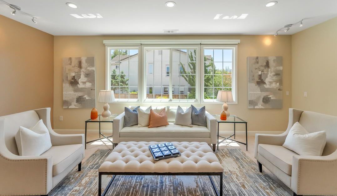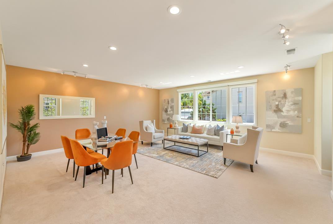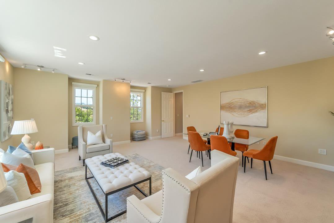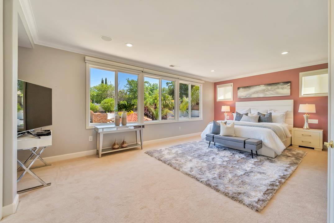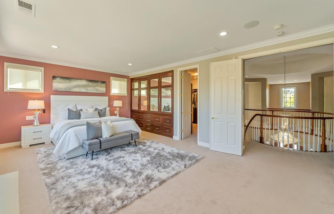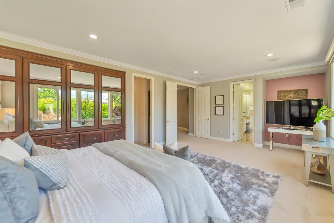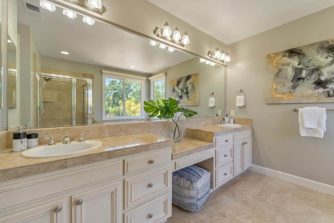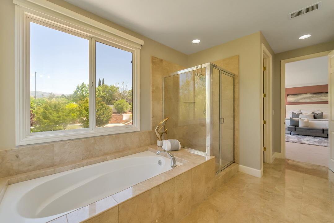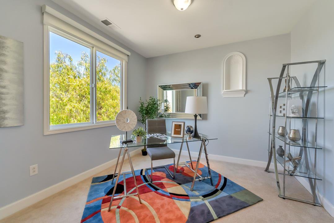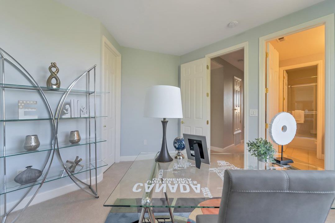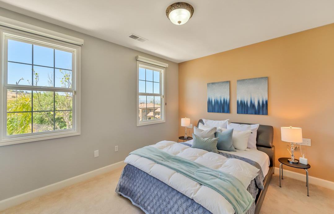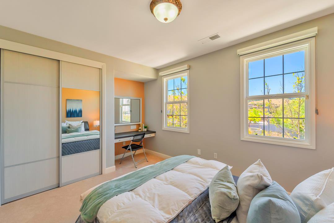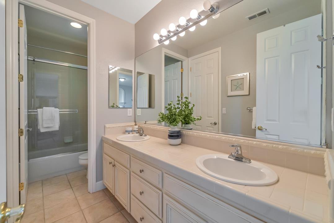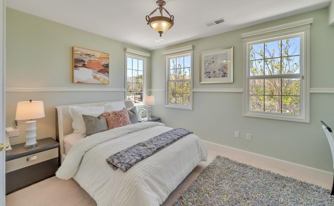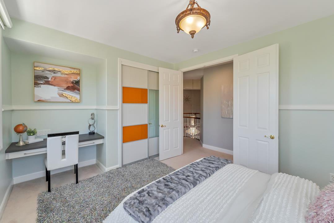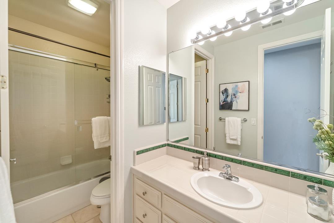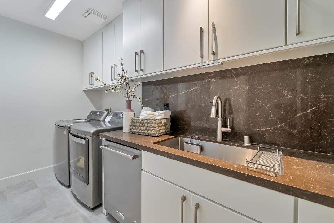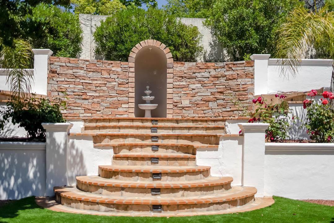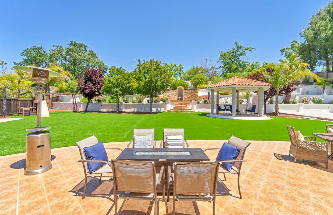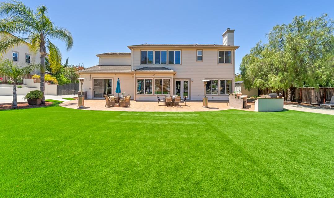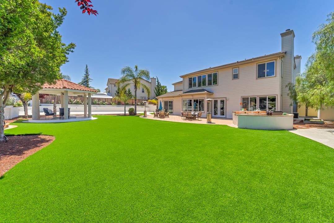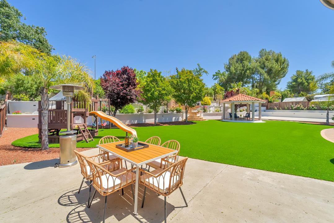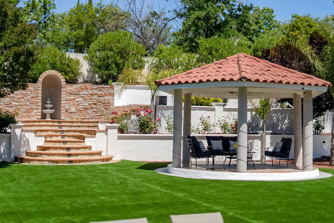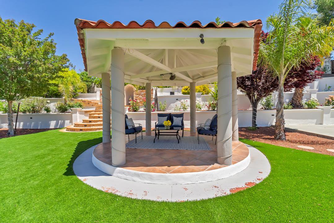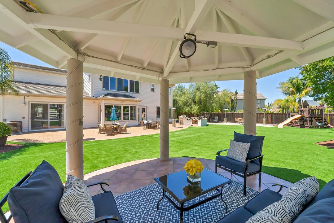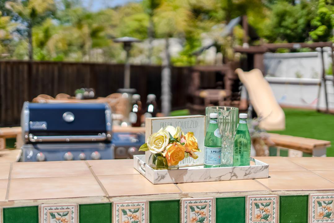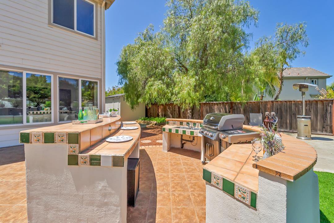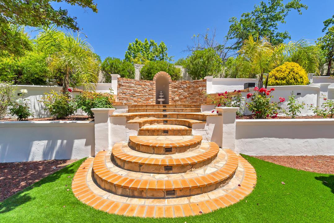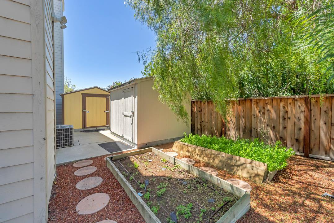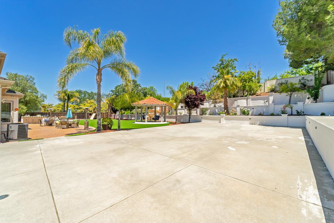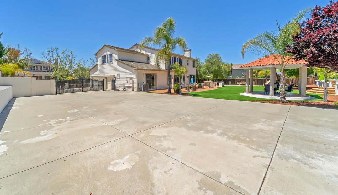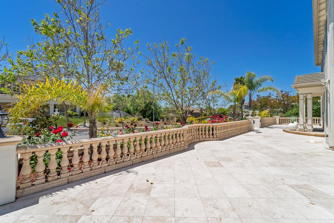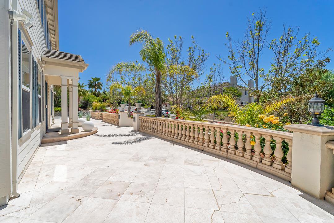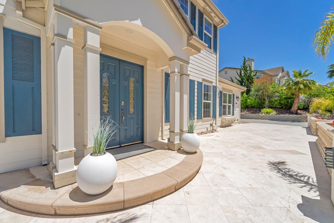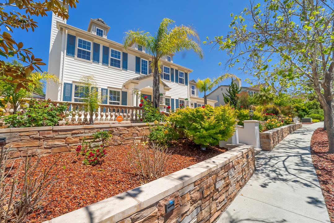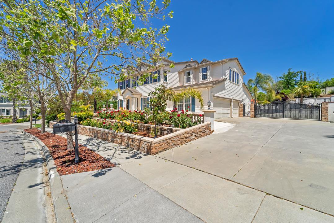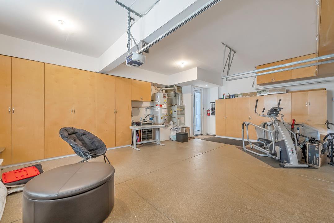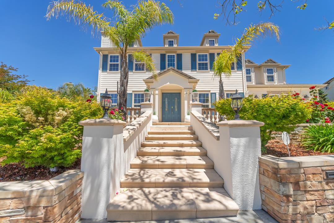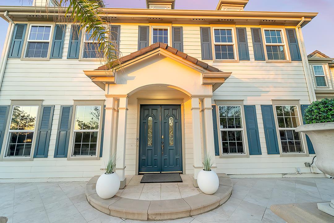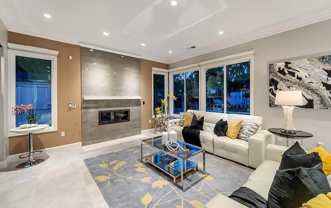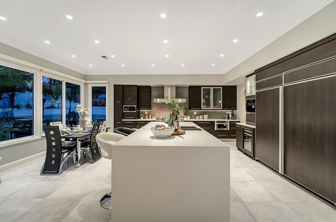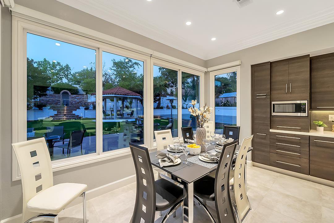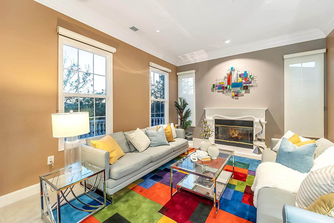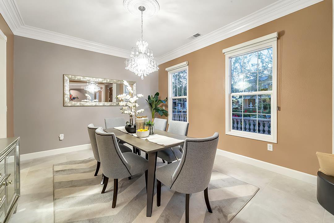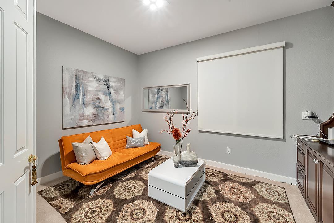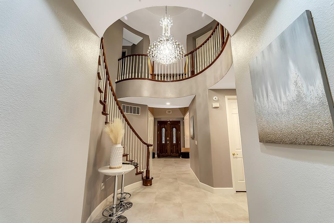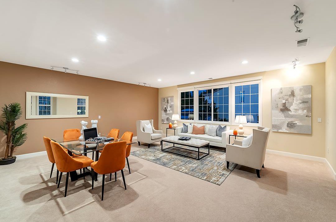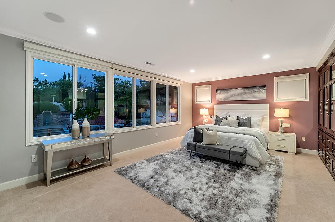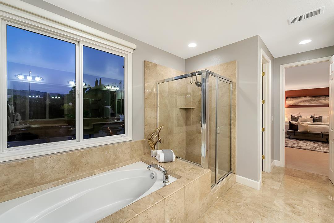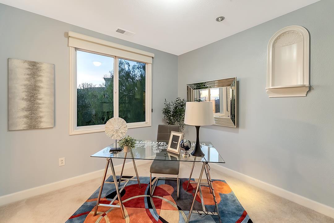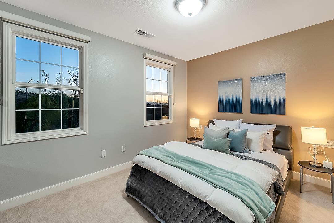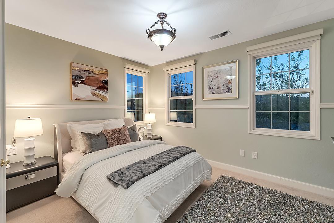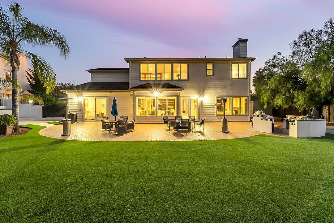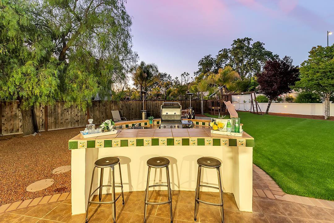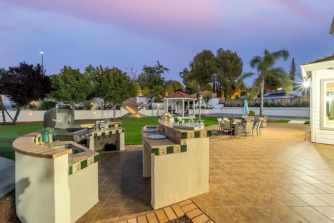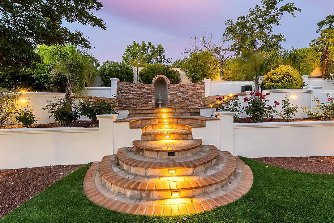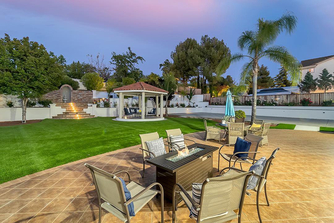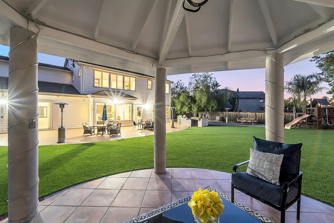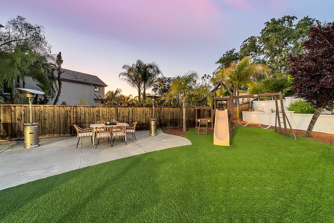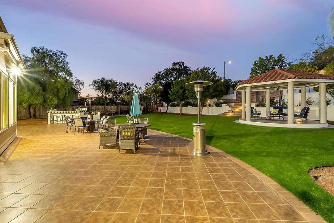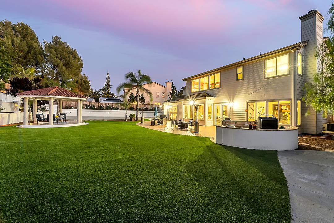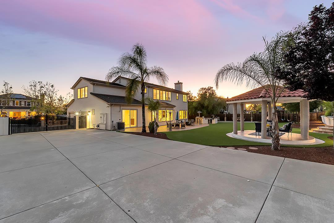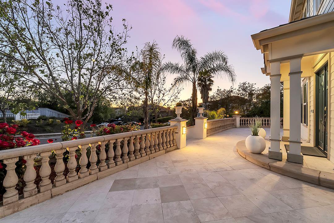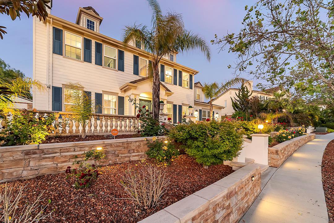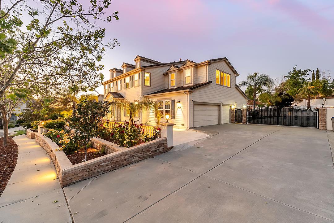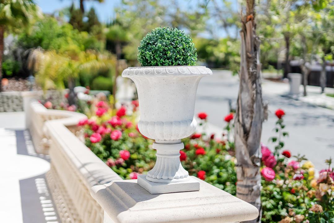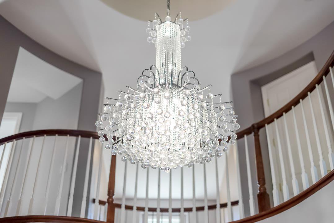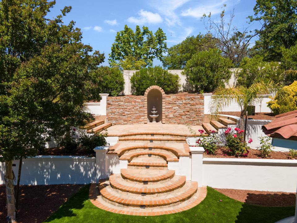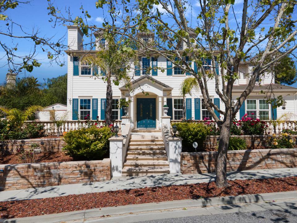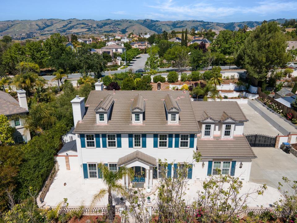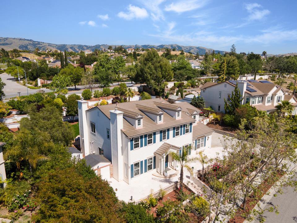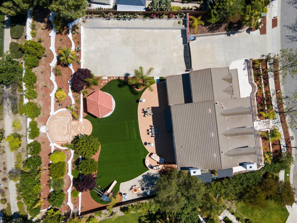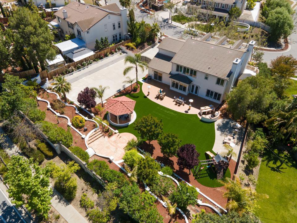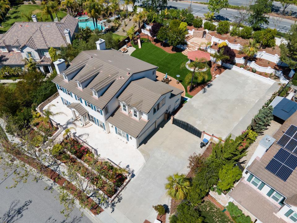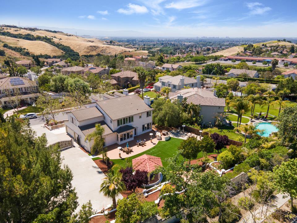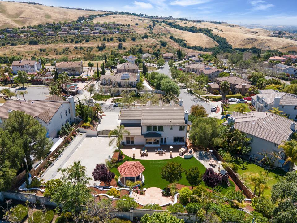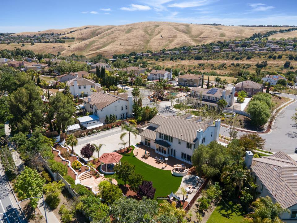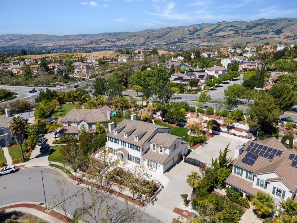2239 Bellington CT, San Jose, CA 95138
- $3,960,000
- 5
- BD
- 5
- BA
- 4,477
- SqFt
- Sold Price
- $3,960,000
- List Price
- $3,988,800
- Closing Date
- Sep 15, 2023
- MLS#
- ML81928411
- Status
- SOLD
- Property Type
- res
- Bedrooms
- 5
- Total Bathrooms
- 5
- Full Bathrooms
- 5
- Sqft. of Residence
- 4,477
- Lot Size
- 23,522
- Listing Area
- Evergreen
- Year Built
- 2001
Property Description
Luxurious Greenbriar estate nestled in the exclusive Bel-Aire community sitting on over a half acre mostly flat lot. This stunning home offers a spacious & functional dream kitchen w/ top-of-the-line appliances, custom cabinets, & waterfall center island. One of the best floor plans in Evergreen with soaring high ceilings, imported Italian tiles, & cozy family room w/modern fireplace. Two luxurious primary suites, including one on the main level, provide comfort & convenience. Large bonus room awaits, perfect for a game or theater room. Backyard is a serene oasis w/ plenty of room for ADU, pool or sports court so you will never have to leave home. The property also boasts a long driveway, private gate, & plenty of storage. Hunter Douglas auto blinds, smart home, and custom cabinet organizers are just some of the many upgrades . Enjoy the proximity to excellent schools, parks, shopping, & easy commuting options. This move-in ready home offers high-end finishes & endless possibilities.
Additional Information
- Acres
- 0.54
- Age
- 22
- Amenities
- Garden Window, High Ceiling, Vaulted Ceiling, Walk-in Closet, Wet Bar
- Bathroom Features
- Dual Flush Toilet, Full on Ground Floor, Showers over Tubs - 2+, Stall Shower - 2+, Sunken / Garden Tub, Tub in Primary Bedroom, Tubs - 2+, Other
- Bedroom Description
- Ground Floor Bedroom, More than One Primary Bedroom, Walk-in Closet
- Cooling System
- Central AC
- Energy Features
- Ceiling Insulation, Double Pane Windows, Energy Star Appliances, Walls Insulated
- Family Room
- Separate Family Room
- Fireplace Description
- Family Room, Gas Log, Living Room
- Floor Covering
- Carpet, Marble, Tile
- Foundation
- Concrete Perimeter and Slab
- Garage Parking
- Attached Garage, Gate / Door Opener
- Heating System
- Forced Air, Heating - 2+ Zones
- Laundry Facilities
- Electricity Hookup (220V), Gas Hookup
- Living Area
- 4,477
- Lot Size
- 23,522
- Neighborhood
- Evergreen
- Other Rooms
- Attic, Bonus / Hobby Room, Den / Study / Office, Formal Entry, Library, Storage, Wine Cellar / Storage
- Other Utilities
- Public Utilities
- Roof
- Tile
- Sewer
- Sewer Connected, Sewer in Street
- Style
- French
- Unincorporated Yn
- Yes
- View
- Canyon View, View of City Lights, Garden / Greenbelt, View of Mountains, Neighborhood, Valley View
- Zoning
- A-PD
Mortgage Calculator
Listing courtesy of Thao Dang & Brian Ng from Block Change Real Estate. 408-655-0878
Selling Office: SYNO. Based on information from MLSListings MLS as of All data, including all measurements and calculations of area, is obtained from various sources and has not been, and will not be, verified by broker or MLS. All information should be independently reviewed and verified for accuracy. Properties may or may not be listed by the office/agent presenting the information.
Based on information from MLSListings MLS as of All data, including all measurements and calculations of area, is obtained from various sources and has not been, and will not be, verified by broker or MLS. All information should be independently reviewed and verified for accuracy. Properties may or may not be listed by the office/agent presenting the information.
Copyright 2024 MLSListings Inc. All rights reserved
