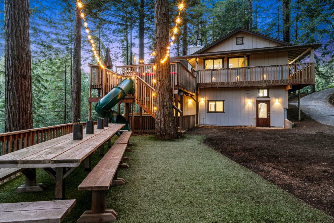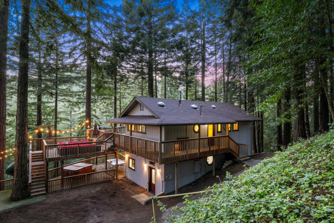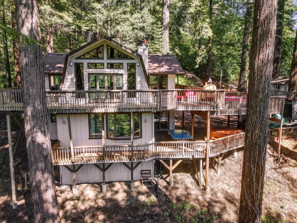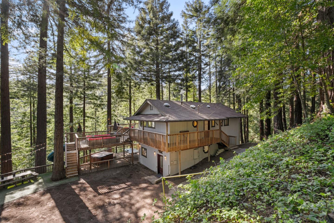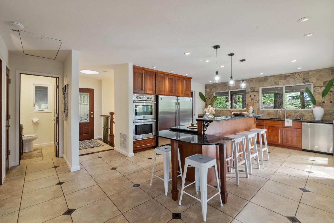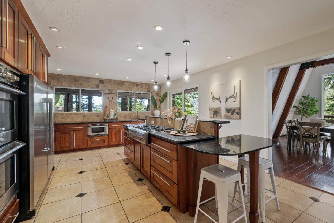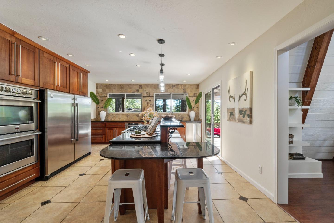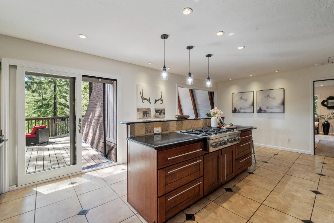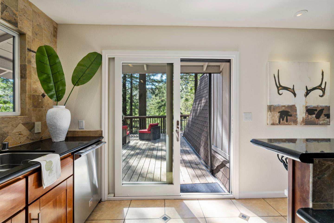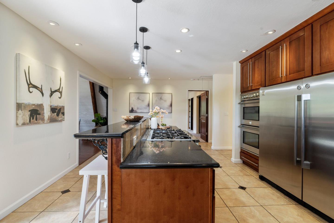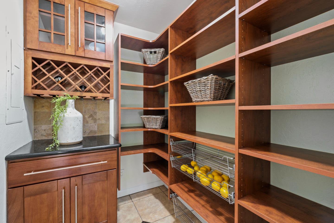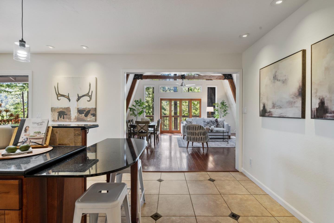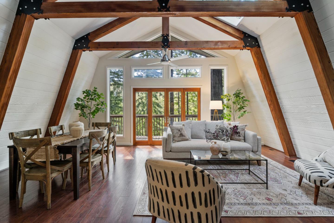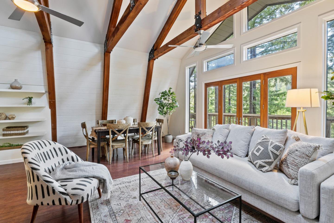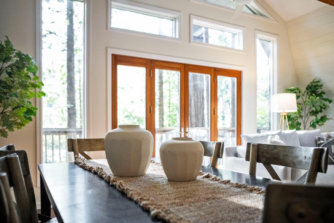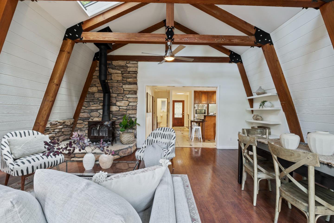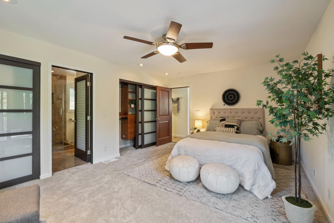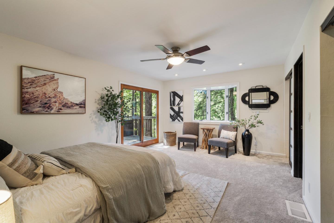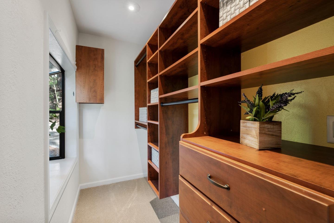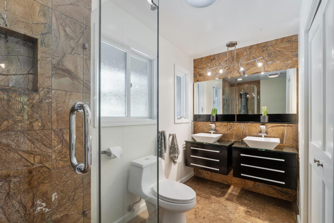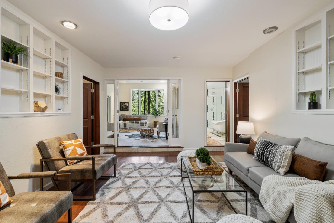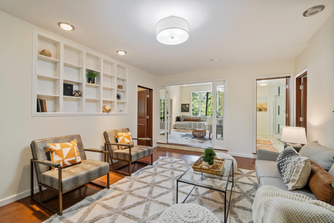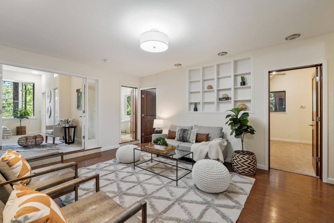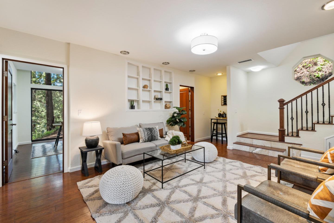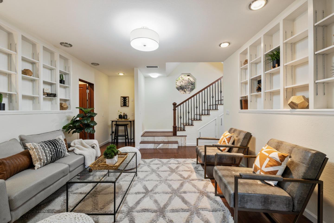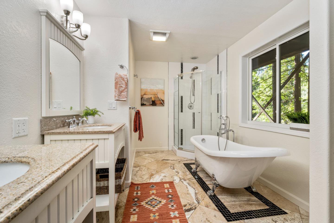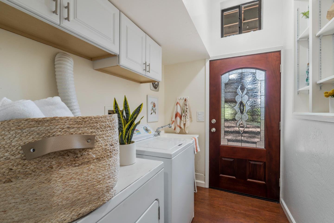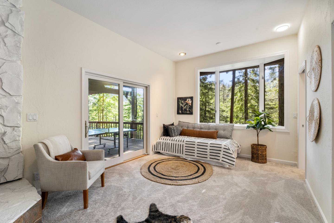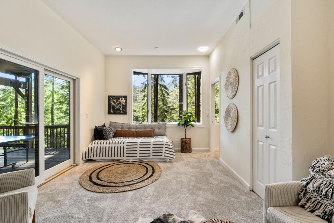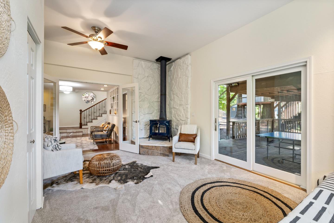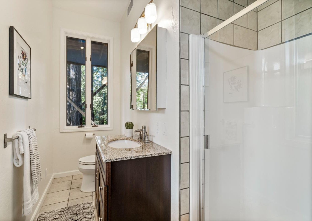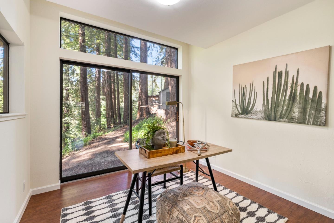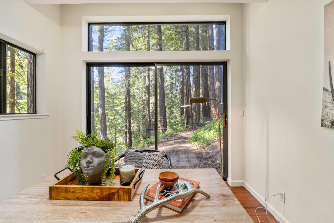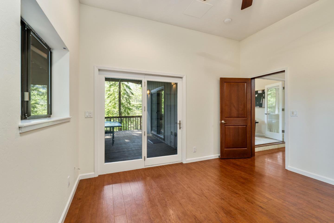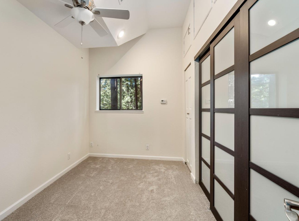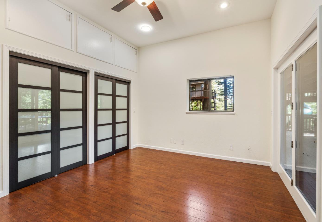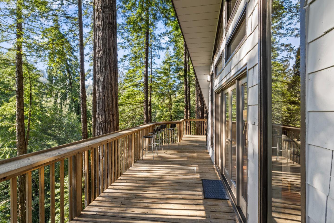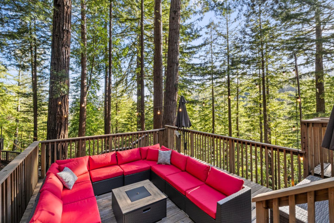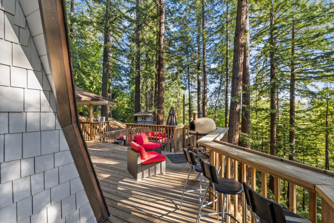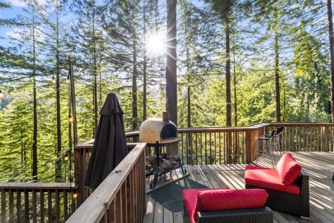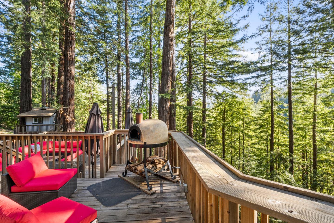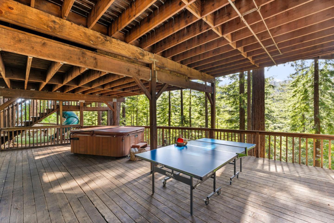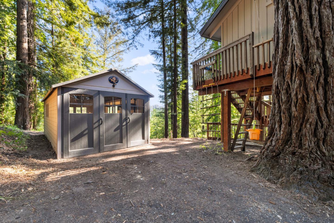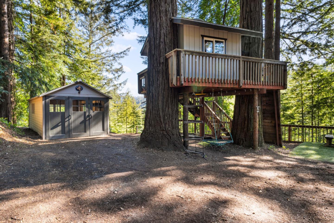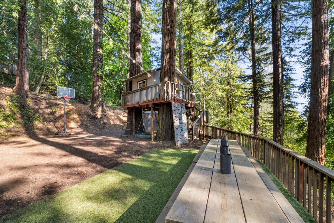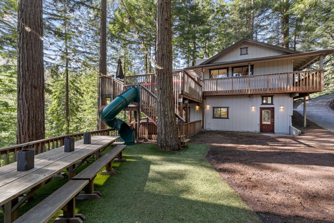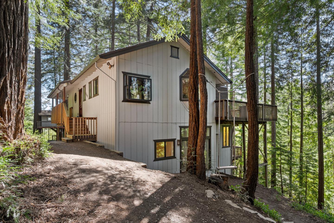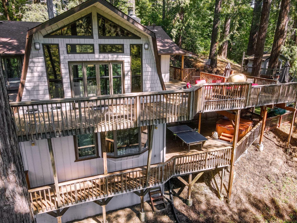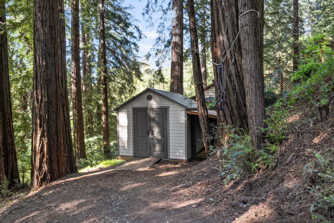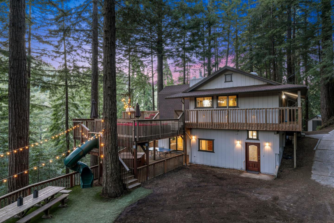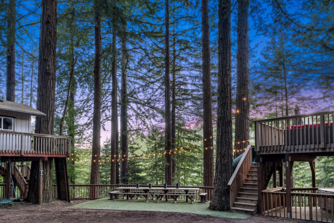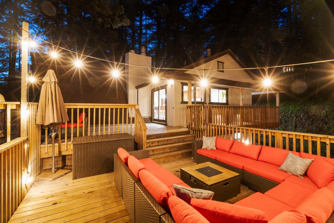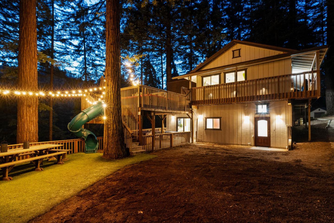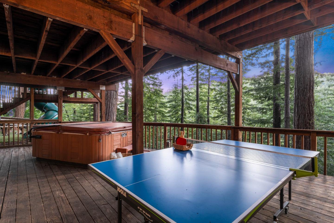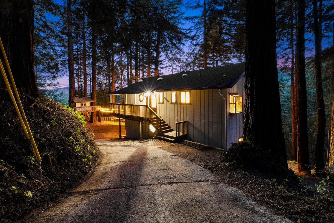18480 Main BLVD, Los Gatos, CA 95033
- $1,299,000
- 4
- BD
- 3
- BA
- 2,552
- SqFt
- Sold Price
- $1,299,000
- List Price
- $1,299,000
- Closing Date
- Jul 18, 2023
- MLS#
- ML81928054
- Status
- SOLD
- Property Type
- res
- Bedrooms
- 4
- Total Bathrooms
- 3
- Full Bathrooms
- 3
- Sqft. of Residence
- 2,552
- Lot Size
- 30,623
- Year Built
- 1980
Property Description
18480 Main Boulevard is a private, 4-bedroom, plus large bonus room, 3.5 bathroom, 2,550 SF. tranquil home perched in the forest of the Los Gatos Mountains. Ideally positioned on an acre of land just 20 minutes from both Downtown Los Gatos and the world-famous beaches of Santa Cruz, this mountain home offers a strikingly unique suite of lifestyle options. On the market for the first time in over 15 years, this authentic treehouse presents vaulted ceilings with exposed beams, skylights, hardwood floors, two fireplaces and outdoor entertaining decks with incredible views of the Coastal Redwoods that imbue this area with distinct natural beauty. The second level of this warm home includes a spacious primary suite, which is steeped in privacy and contemporary comforts. Along with its unmatched natural setting, access to shopping, dining and beaches, 18480 Main Boulevard is also part of the esteemed Scotts Valley Unified School District. Adjacent 12,632sf parcel, APN#093-084-10-000 included with sale.
Additional Information
- Acres
- 0.70
- Age
- 43
- Amenities
- Bay Window, Garden Window, High Ceiling, Open Beam Ceiling, Skylight, Vaulted Ceiling, Walk-in Closet, Wet Bar
- Bathroom Features
- Double Sinks, Full on Ground Floor, Marble, Shower and Tub, Stone, Tile, Updated Bath
- Bedroom Description
- Ground Floor Bedroom, More than One Bedroom on Ground Floor, Primary Suite / Retreate - 2+, Walk-in Closet
- Building Name
- Big Redwood Park
- Cooling System
- Ceiling Fan
- Energy Features
- Double Pane Windows
- Family Room
- Separate Family Room
- Fence
- Fenced Front
- Fireplace Description
- Family Room, Free Standing, Other Location, Wood Stove
- Floor Covering
- Carpet, Tile, Wood
- Foundation
- Concrete Perimeter, Post and Pier
- Garage Parking
- Carport, Enclosed, Parking Area, Uncovered Parking
- Heating System
- Central Forced Air - Gas, Fireplace
- Laundry Facilities
- Inside
- Living Area
- 2,552
- Lot Description
- Views
- Lot Size
- 30,623
- Other Rooms
- Den / Study / Office
- Other Utilities
- Master Meter, Propane On Site
- Pool Description
- Spa - Above Ground
- Roof
- Composition
- Sewer
- Septic Connected
- View
- Forest / Woods
- Zoning
- R-1-15
Mortgage Calculator
Listing courtesy of Megan DeVivo from The Agency. 831-207-6060
Selling Office: APR. Based on information from MLSListings MLS as of All data, including all measurements and calculations of area, is obtained from various sources and has not been, and will not be, verified by broker or MLS. All information should be independently reviewed and verified for accuracy. Properties may or may not be listed by the office/agent presenting the information.
Based on information from MLSListings MLS as of All data, including all measurements and calculations of area, is obtained from various sources and has not been, and will not be, verified by broker or MLS. All information should be independently reviewed and verified for accuracy. Properties may or may not be listed by the office/agent presenting the information.
Copyright 2024 MLSListings Inc. All rights reserved
