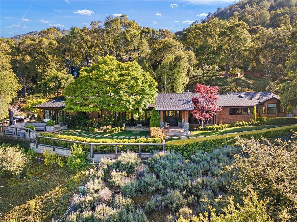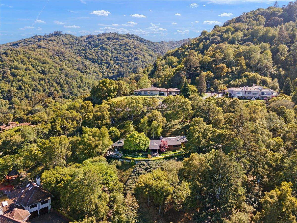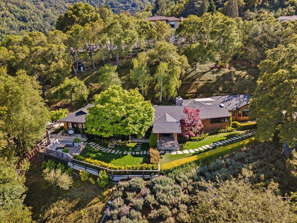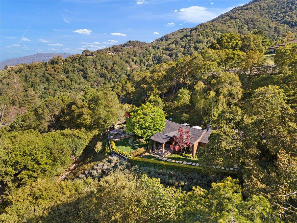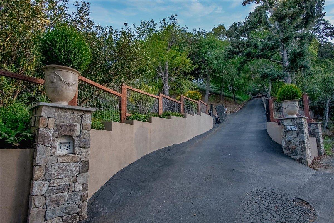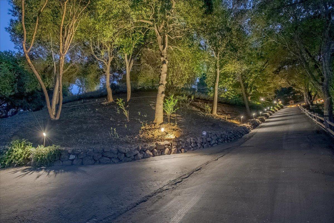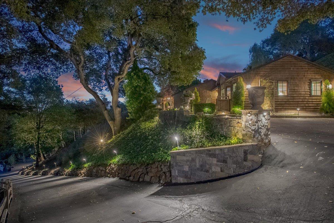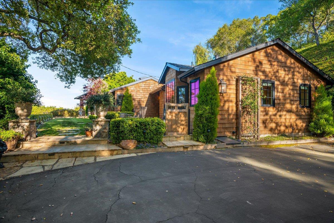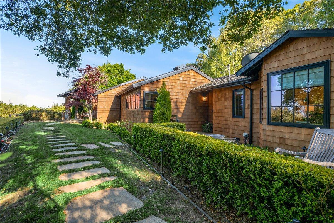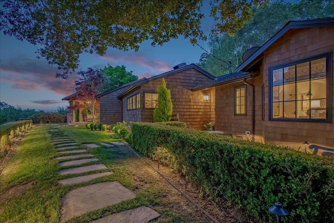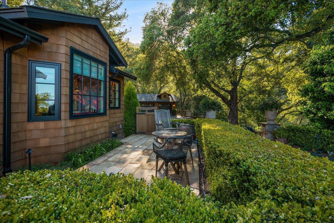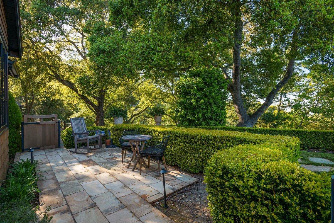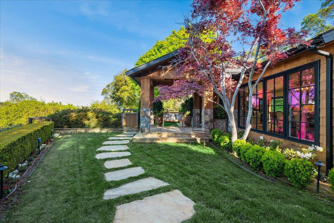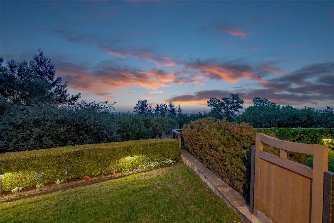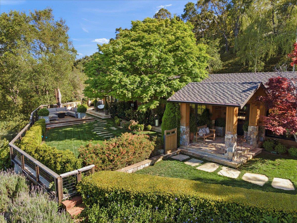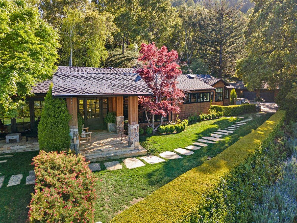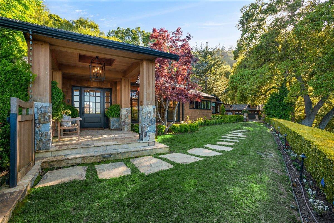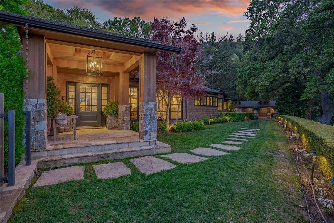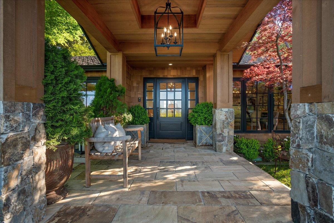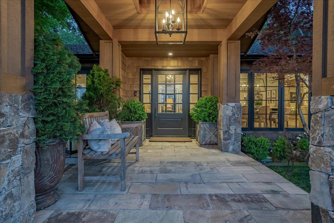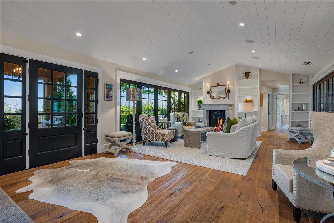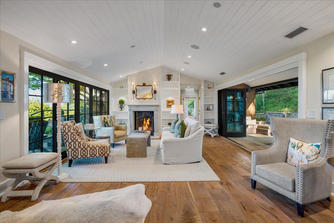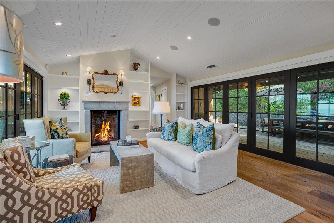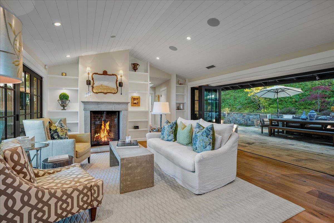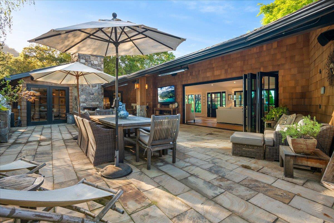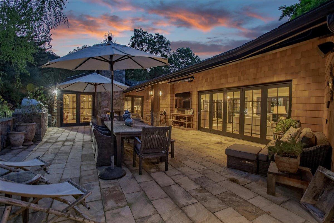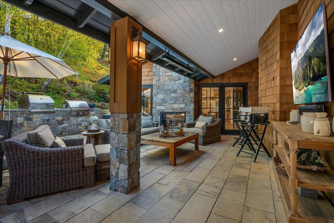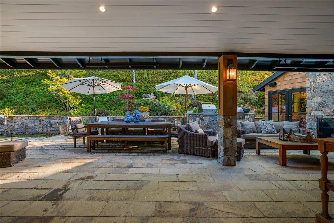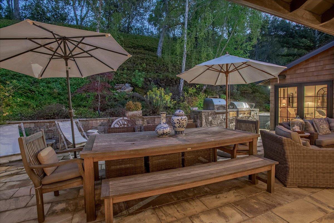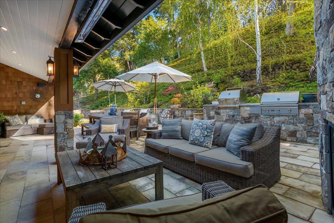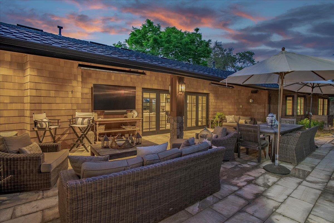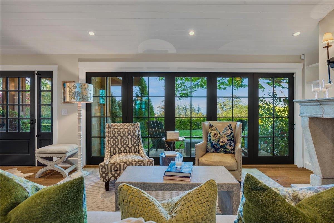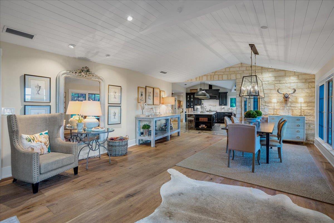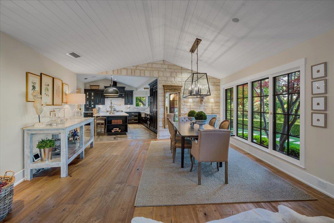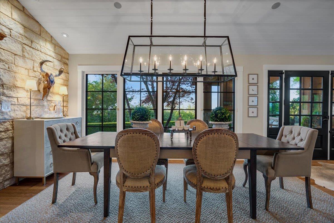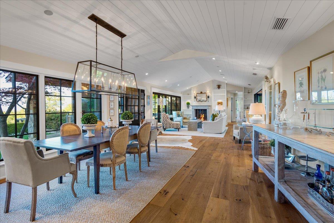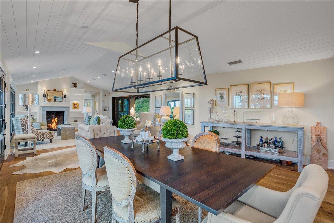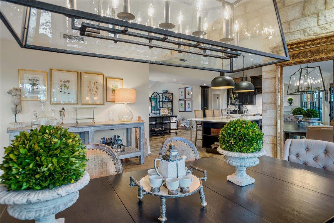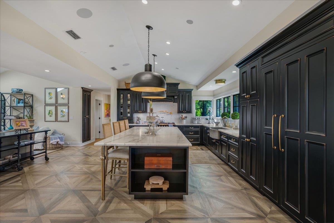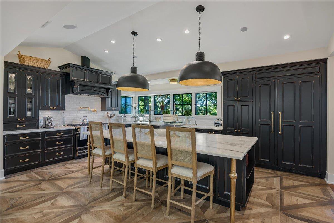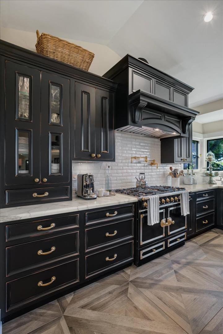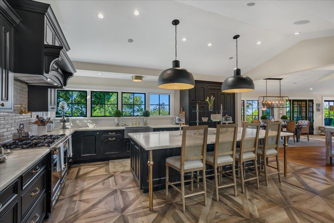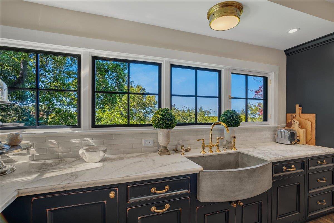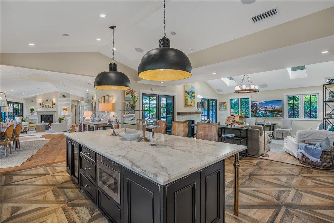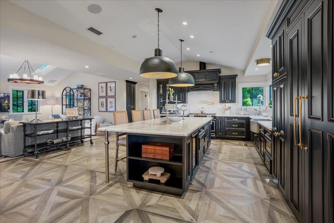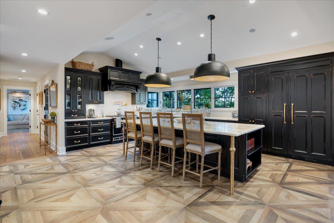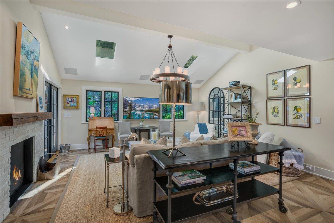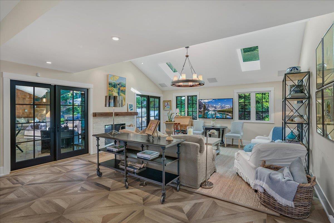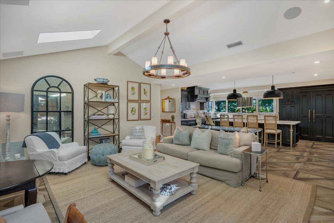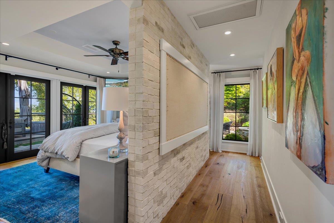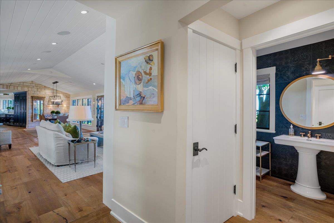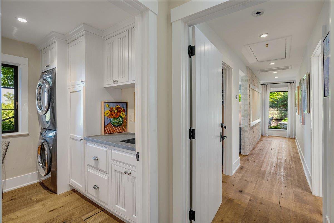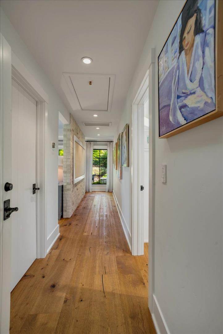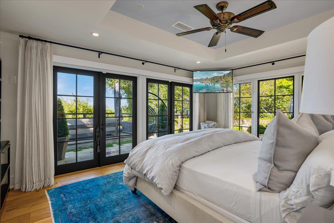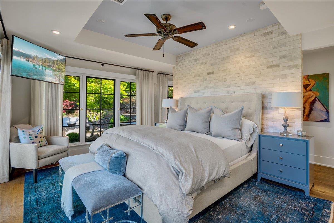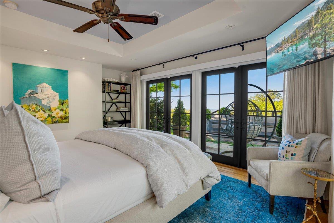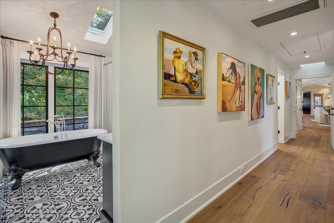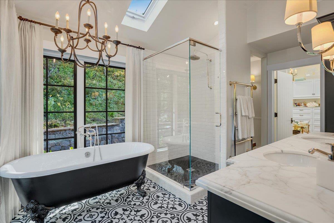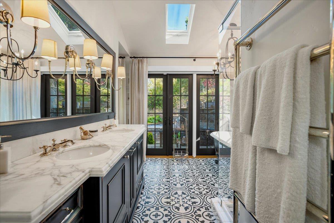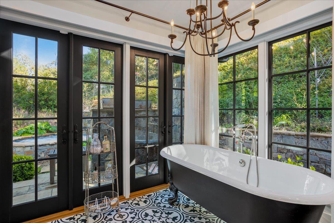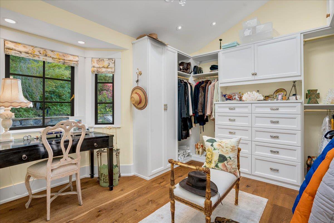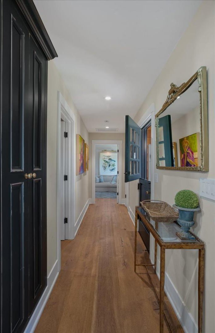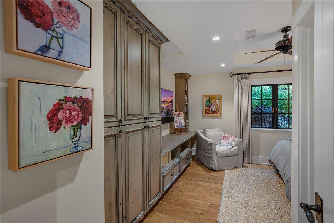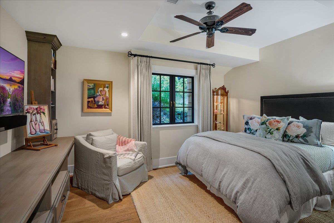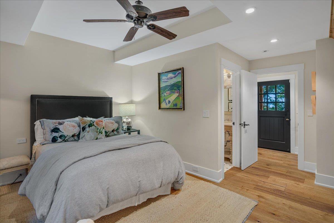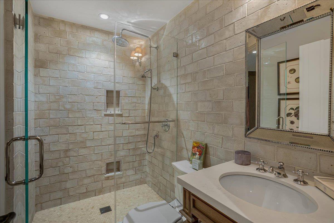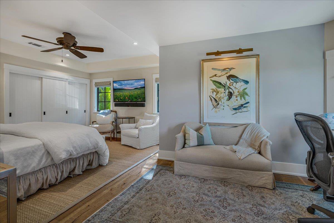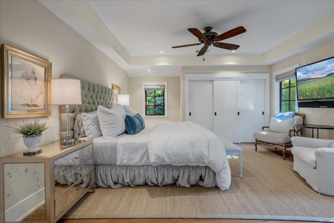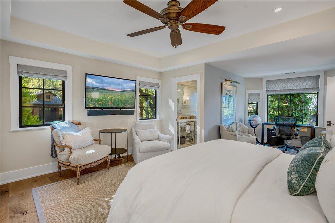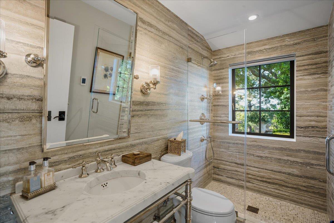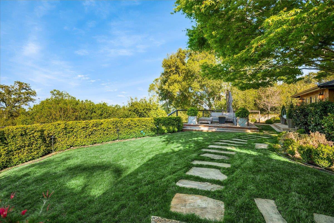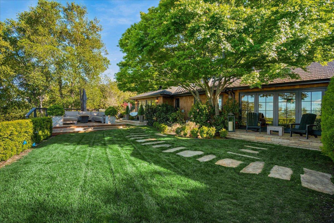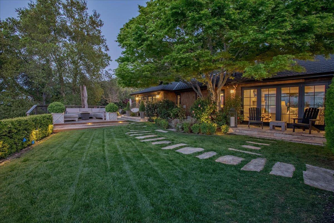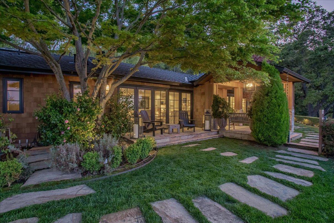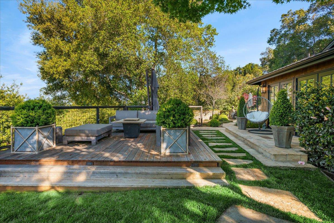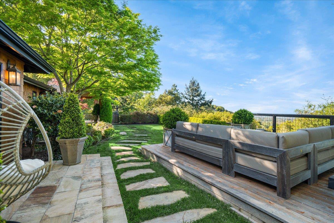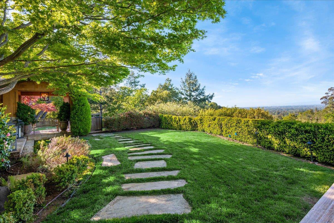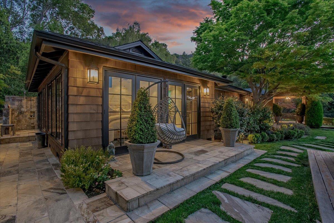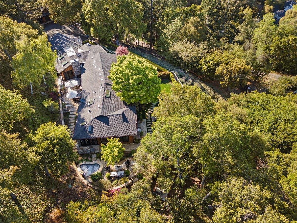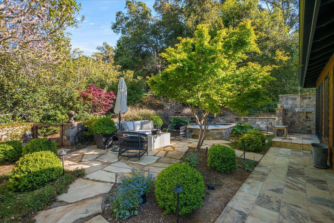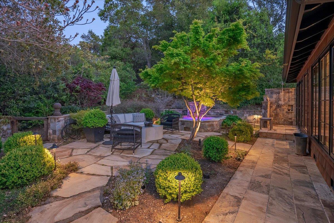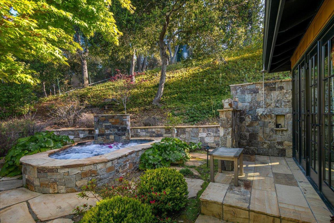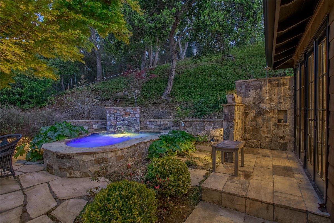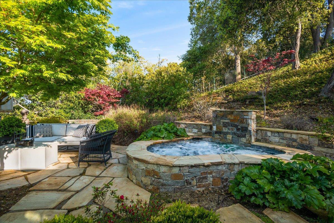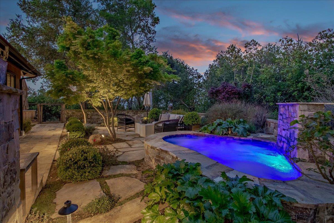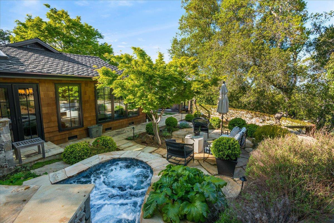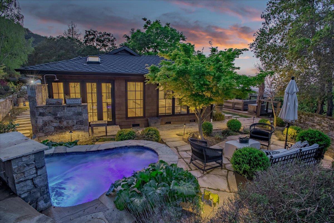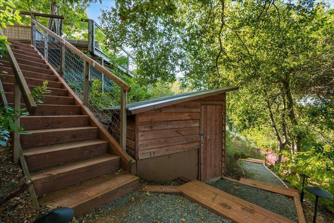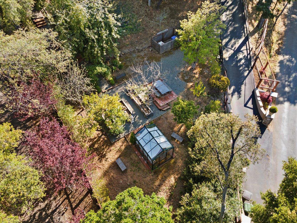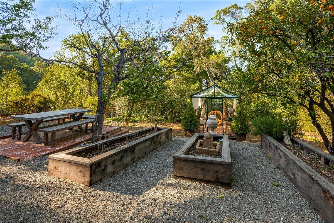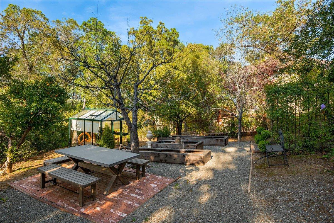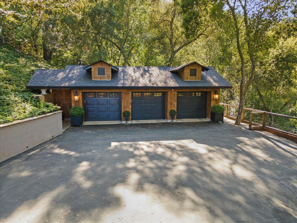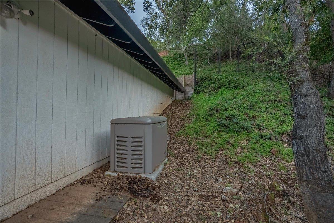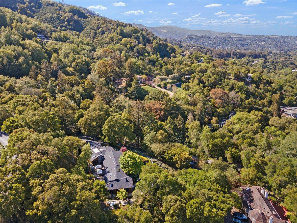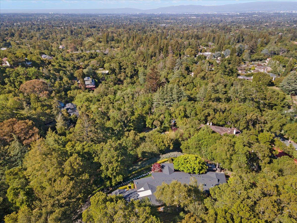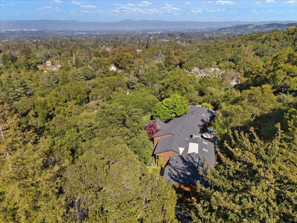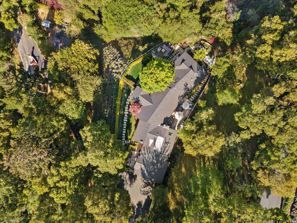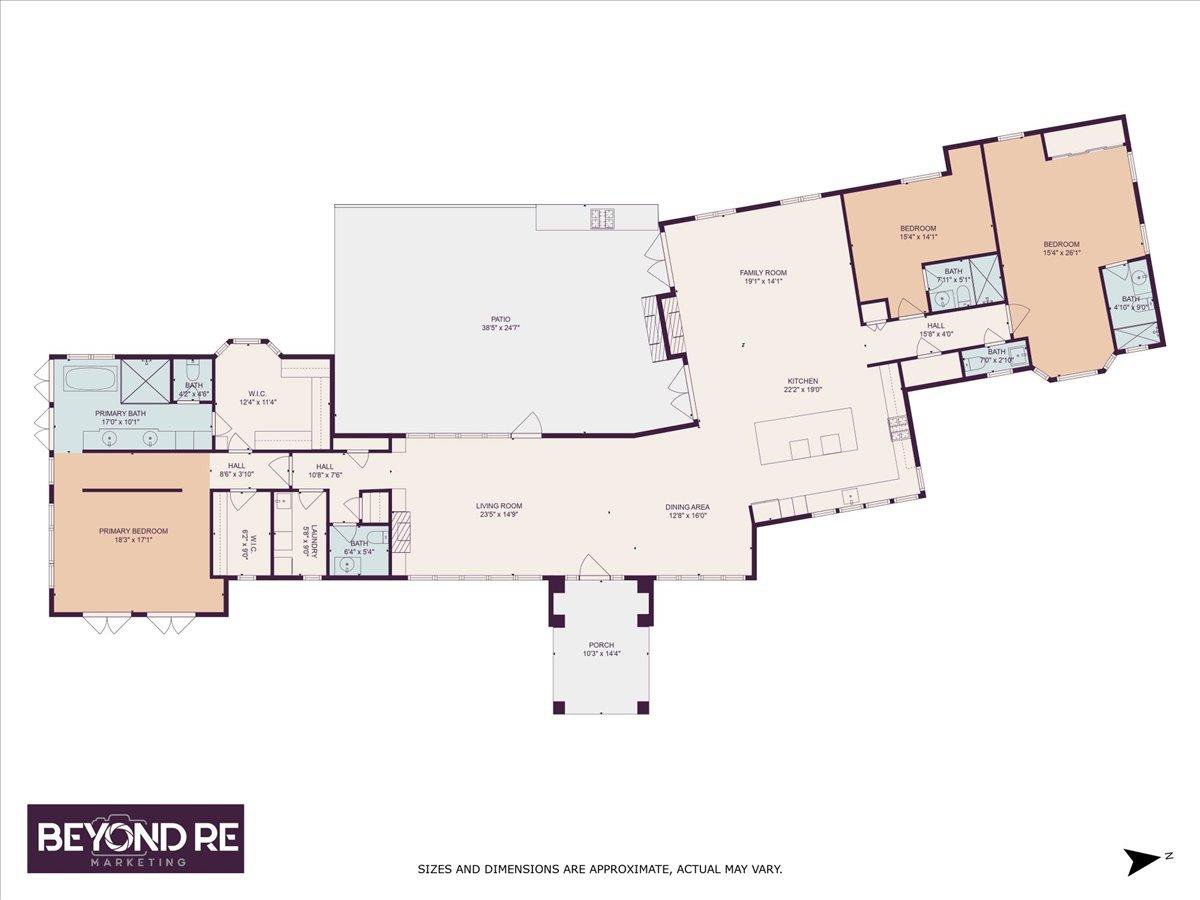15725 Peach Hill RD, Saratoga, CA 95070
- $5,050,000
- 3
- BD
- 5
- BA
- 3,031
- SqFt
- Sold Price
- $5,050,000
- List Price
- $5,295,000
- Closing Date
- Aug 02, 2023
- MLS#
- ML81924172
- Status
- SOLD
- Property Type
- res
- Bedrooms
- 3
- Total Bathrooms
- 5
- Full Bathrooms
- 3
- Partial Bathrooms
- 2
- Sqft. of Residence
- 3,031
- Lot Size
- 61,975
- Listing Area
- Saratoga
- Year Built
- 1953
Property Description
Modern European Luxury home completely remodeled in 2017. Located in the hills of Saratoga with spectacular city, valley, and east bay views. Open floor plan & light and bright. Attention to every detail. Formal Living Room w/vaulted ceilings and French-style disappearing doors for indoor/outdoor living Gourmet chef's kitchen, custom cabinetry, slab marble counters, solid brass hardware, La Cornue range, huge center island. Family room/ kitchen w/double-sided fireplace. French doors to patio. Skylights. Primary suite w/blackout blinds/remote Lutron controls, French doors to patio & built-in spa, 2 walk-in closets. Primary bath with double sinks, heated floors, Claw foot tub, custom cabinets, marble counters. Two additional suites. European Oak floors. Whole house Savant AV system w/speakers.2 zone heating areas.Back loggia-heat lamps & fireplace,Lynx grill & pizza oven.3 car garage w/epoxy floors. Wine cellar. Completely fenced including electric entry gate. *Excellent Saratoga Schools
Additional Information
- Acres
- 1.42
- Age
- 70
- Amenities
- Bay Window, Garden Window, High Ceiling, Skylight, Vaulted Ceiling, Video / Audio System, Walk-in Closet
- Bathroom Features
- Double Sinks, Half on Ground Floor, Marble, Oversized Tub, Primary - Stall Shower(s), Shower and Tub, Skylight , Stall Shower - 2+, Tile, Tub in Primary Bedroom
- Bedroom Description
- More than One Bedroom on Ground Floor, More than One Primary Bedroom, More than One Primary Bedroom on Ground Floor, Primary Bedroom on Ground Floor, Primary Suite / Retreat, Primary Suite / Retreate - 2+, Walk-in Closet
- Cooling System
- Ceiling Fan, Central AC, Multi-Zone
- Family Room
- Kitchen / Family Room Combo
- Fence
- Complete Perimeter, Fenced Back, Fenced Front
- Fireplace Description
- Dual See Thru, Family Room, Gas Burning, Gas Starter, Outside
- Floor Covering
- Hardwood, Stone, Travertine
- Foundation
- Concrete Perimeter and Slab
- Garage Parking
- Detached Garage, Gate / Door Opener, Guest / Visitor Parking
- Heating System
- Central Forced Air - Gas
- Laundry Facilities
- In Utility Room, Tub / Sink, Washer / Dryer
- Living Area
- 3,031
- Lot Size
- 61,975
- Neighborhood
- Saratoga
- Other Rooms
- Formal Entry, Great Room, Laundry Room, Storage, Wine Cellar / Storage
- Other Utilities
- Generator, Public Utilities
- Pool Description
- Spa - Above Ground, Spa - Gas, Spa - Gunite
- Roof
- Composition
- Sewer
- Sewer - Public
- Style
- Traditional
- View
- View of City Lights, Hills, View of Mountains, Neighborhood, Valley View
- Zoning
- RHS-D
Mortgage Calculator
Listing courtesy of William Lister from Coldwell Banker Realty. 408-892-9300
Selling Office: NTERO. Based on information from MLSListings MLS as of All data, including all measurements and calculations of area, is obtained from various sources and has not been, and will not be, verified by broker or MLS. All information should be independently reviewed and verified for accuracy. Properties may or may not be listed by the office/agent presenting the information.
Based on information from MLSListings MLS as of All data, including all measurements and calculations of area, is obtained from various sources and has not been, and will not be, verified by broker or MLS. All information should be independently reviewed and verified for accuracy. Properties may or may not be listed by the office/agent presenting the information.
Copyright 2024 MLSListings Inc. All rights reserved
