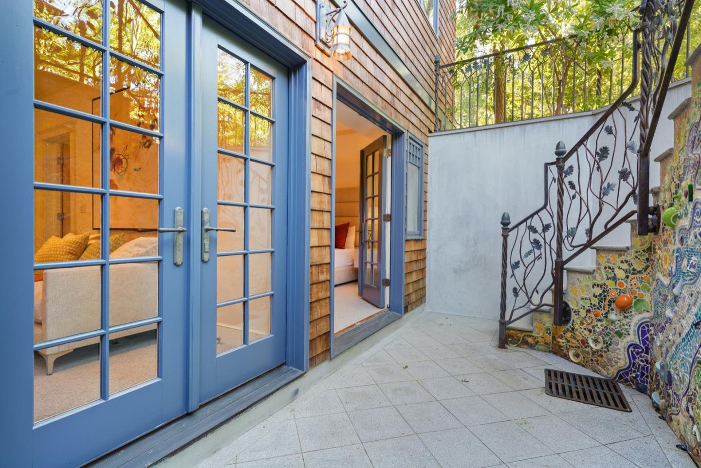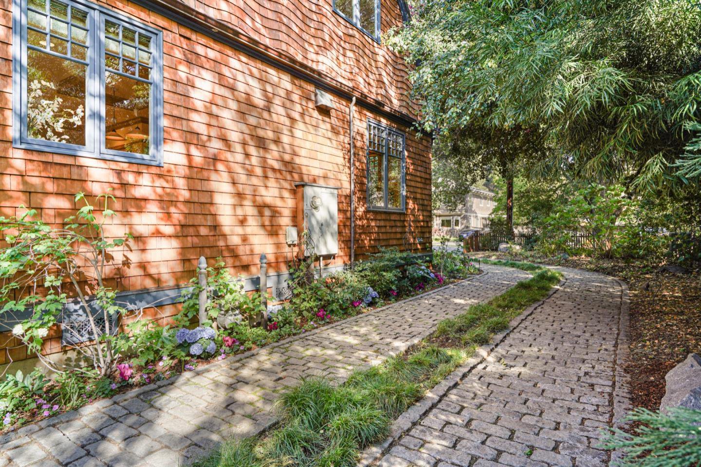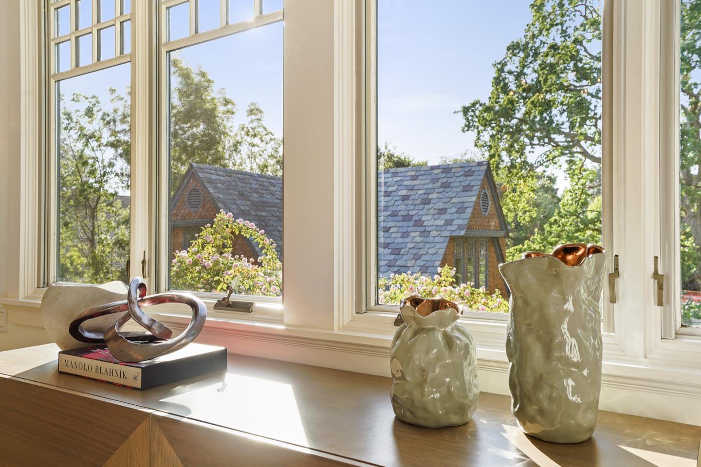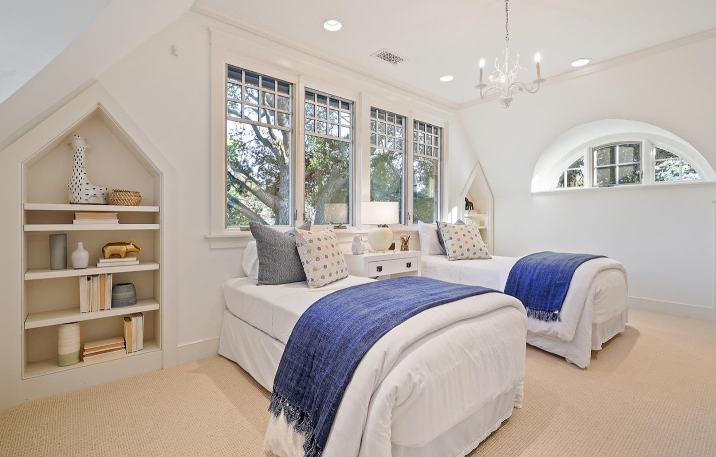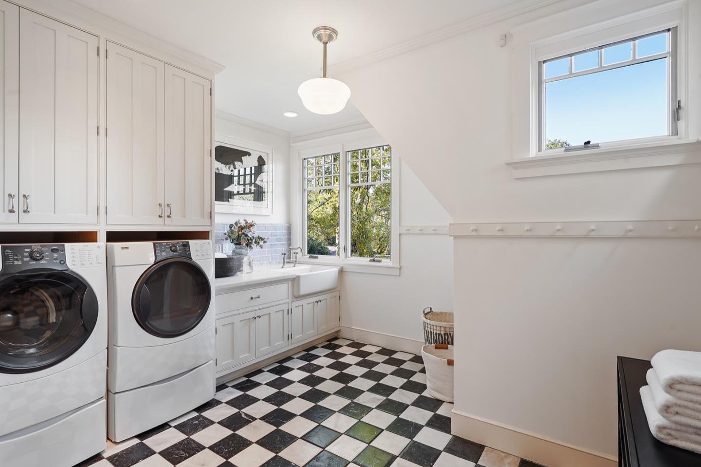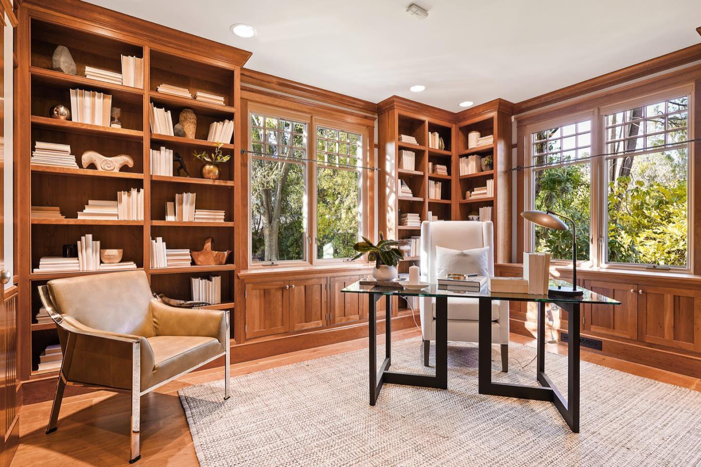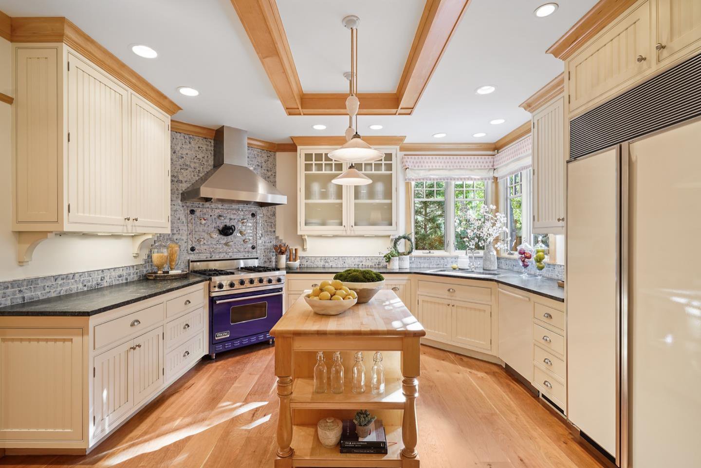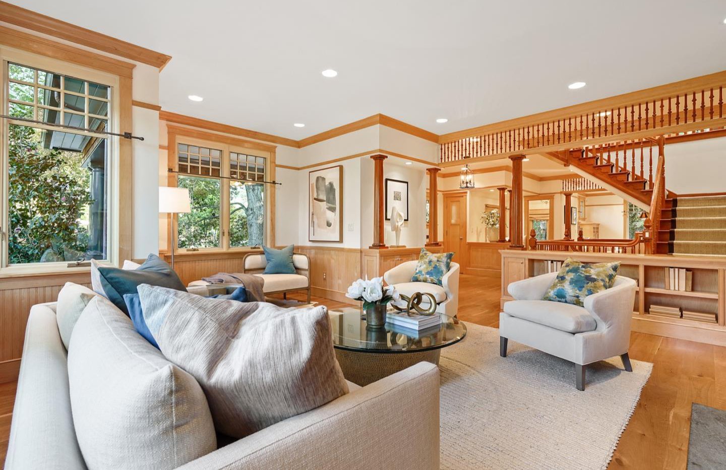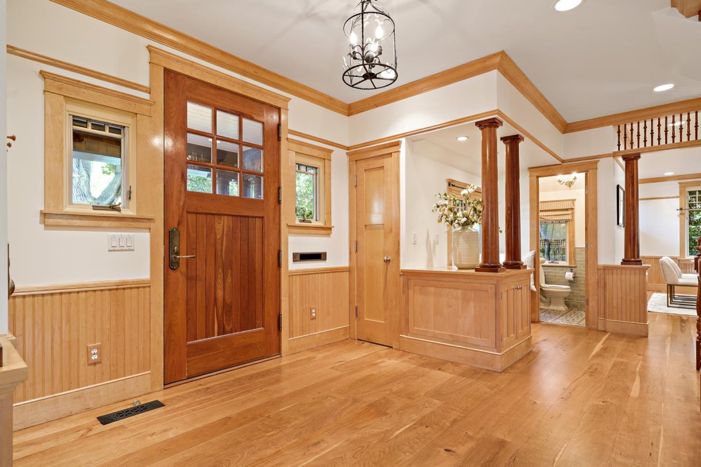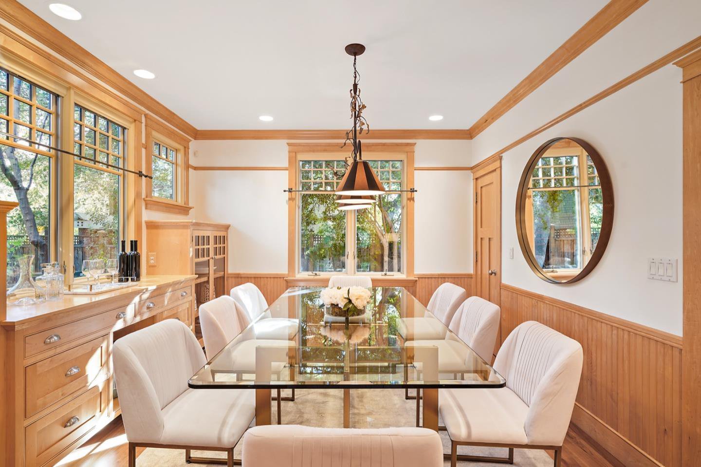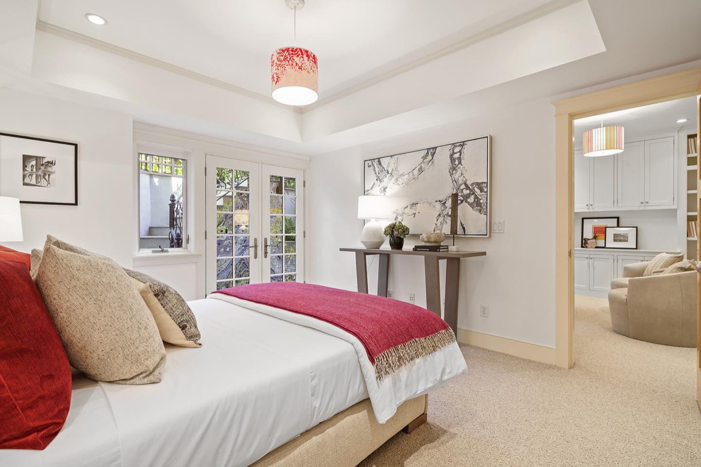535 Kingsley AVE, Palo Alto, CA 94301
- $14,388,000
- 5
- BD
- 4
- BA
- 5,353
- SqFt
- List Price
- $14,388,000
- Price Change
- ▼ $1,562,000 1714118928
- MLS#
- ML81923705
- Status
- ACTIVE
- Property Type
- res
- Bedrooms
- 5
- Total Bathrooms
- 4
- Full Bathrooms
- 3
- Partial Bathrooms
- 1
- Sqft. of Residence
- 5,353
- Lot Size
- 15,118
- Listing Area
- Professorville
- Year Built
- 2004
Property Description
Authentic Victorian architecture from the 1890s, this Professorville home was built in 2004. Rare opportunity to own a newer home in Professorville. This home exudes a vintage ambiance from the outside, w/ wavy shingled front facade, ex-lg covered front porch & slate tile roof in a Necco wafer pattern. Reclaimed S.F. cobblestone with grass median strip recalls the earlier era & magnificent live oaks. Exceptionally bright and flowing over 3 levels w/ central staircase & elevator. Rich hue of cherry wood, on floors, moldings, columns, & Victorian spindles, with contrasting maple on wainscot and cabinetry. Formal living & dining rms & office, kitchen and family rm w/ built-in casual dining area in main level. 5 bdrms w/ 4 on the upper level, incl primary suite w/ infinity tub & steam shower. Recreation area & guest suite w/ bdrm & bth in lower level open to private patio w/ stairs to the rear yard. Guest bdrm & half-bath above the garage. Few blocks away from vibrant downtown PA.
Additional Information
- Acres
- 0.35
- Age
- 19
- Amenities
- Bay Window, Built-in Vacuum, Skylight, Walk-in Closet
- Bathroom Features
- Double Sinks, Half on Ground Floor, Marble, Primary - Oversized Tub, Primary - Tub with Jets, Showers over Tubs - 2+, Skylight , Stall Shower - 2+, Steam Shower, Tile
- Bedroom Description
- Primary Suite / Retreat, Walk-in Closet
- Cooling System
- Ceiling Fan, Central AC, Multi-Zone
- Energy Features
- Double Pane Windows, Thermostat Controller, Walls Insulated
- Family Room
- Kitchen / Family Room Combo
- Fence
- Complete Perimeter, Fenced Back, Fenced Front, Gate, Wood
- Fireplace Description
- Gas Burning, Living Room
- Floor Covering
- Carpet, Hardwood, Marble, Tile
- Foundation
- Concrete Perimeter and Slab
- Garage Parking
- Detached Garage, Electric Car Hookup
- Heating System
- Fireplace, Forced Air, Radiant, Radiant Floors
- Laundry Facilities
- Dryer, Inside, Upper Floor, Washer
- Living Area
- 5,353
- Lot Description
- Grade - Level
- Lot Size
- 15,118
- Neighborhood
- Professorville
- Other Rooms
- Bonus / Hobby Room, Den / Study / Office, Mud Room, Recreation Room, Utility Room
- Other Utilities
- Public Utilities
- Roof
- Slate
- Sewer
- Sewer - Public
- Special Features
- Elevator / Lift
- Unincorporated Yn
- Yes
- View
- Neighborhood
- Zoning
- R1
Mortgage Calculator
Listing courtesy of Hanna Shacham from Coldwell Banker Realty. 650-207-1555
 Based on information from MLSListings MLS as of All data, including all measurements and calculations of area, is obtained from various sources and has not been, and will not be, verified by broker or MLS. All information should be independently reviewed and verified for accuracy. Properties may or may not be listed by the office/agent presenting the information.
Based on information from MLSListings MLS as of All data, including all measurements and calculations of area, is obtained from various sources and has not been, and will not be, verified by broker or MLS. All information should be independently reviewed and verified for accuracy. Properties may or may not be listed by the office/agent presenting the information.
Copyright 2024 MLSListings Inc. All rights reserved




















