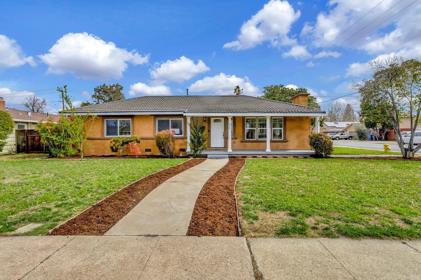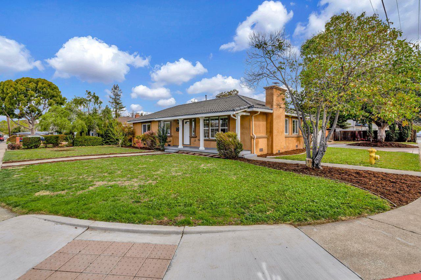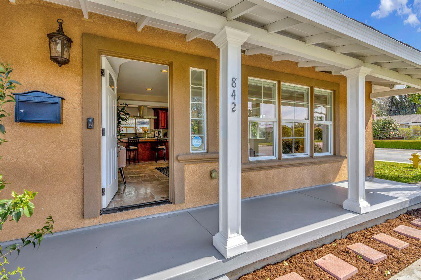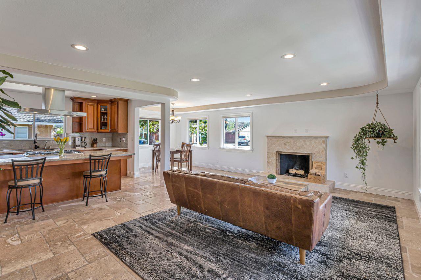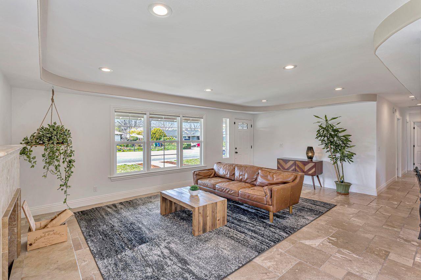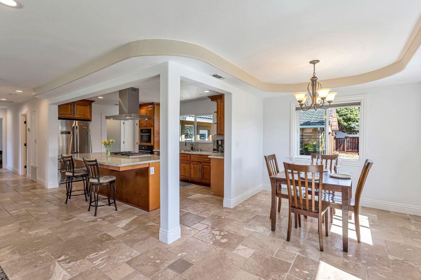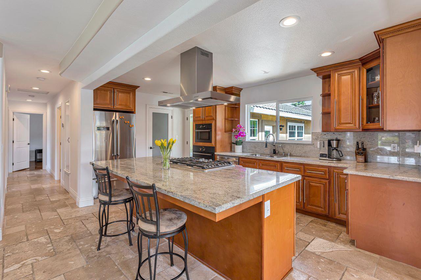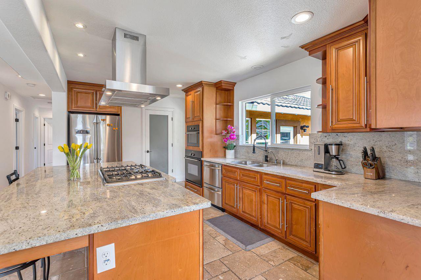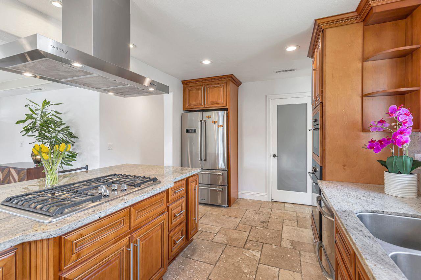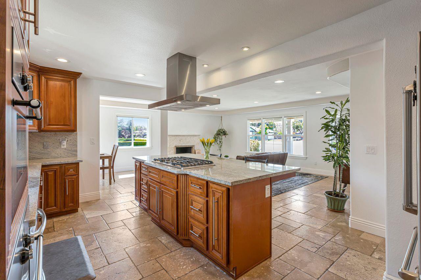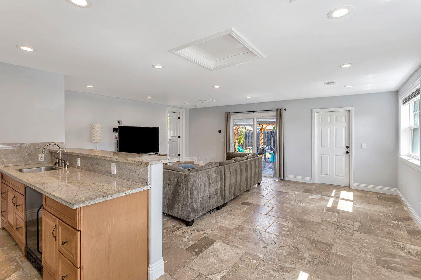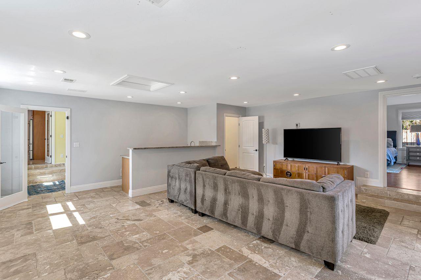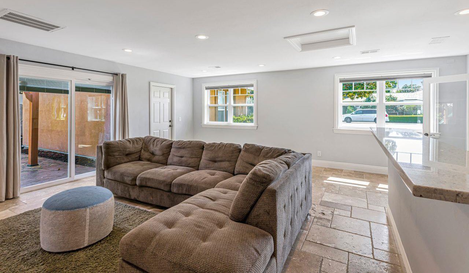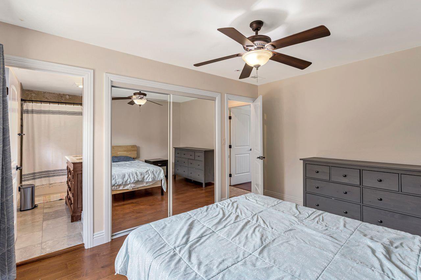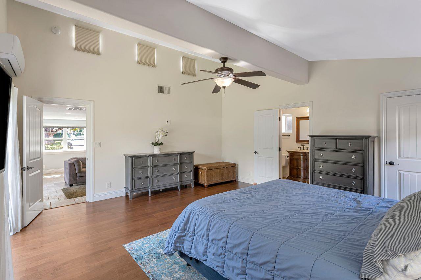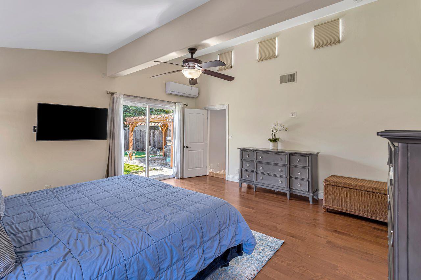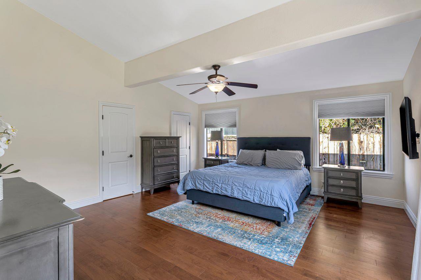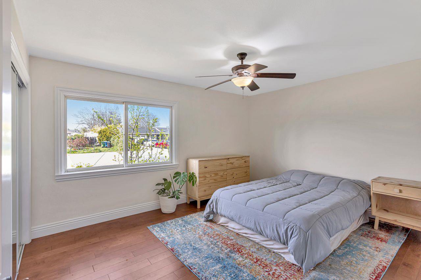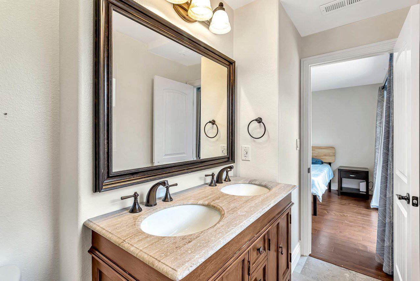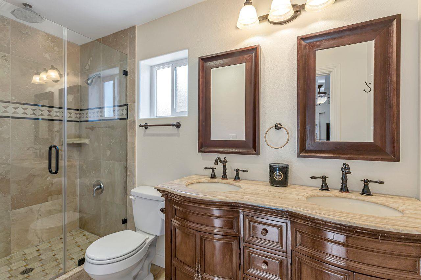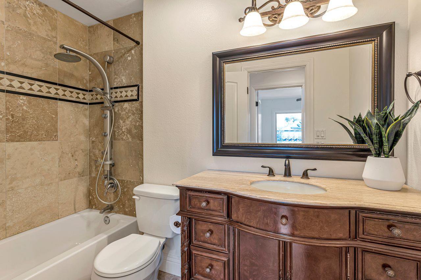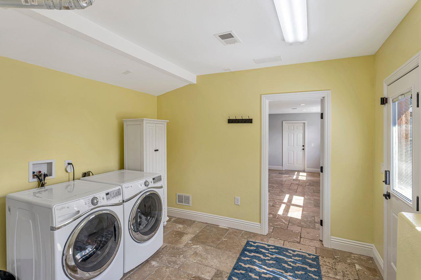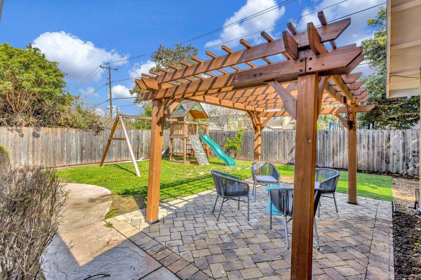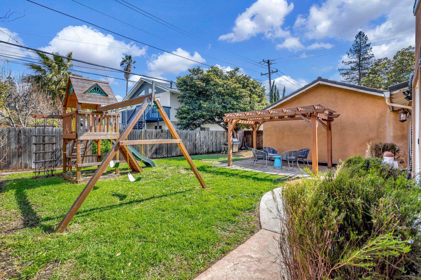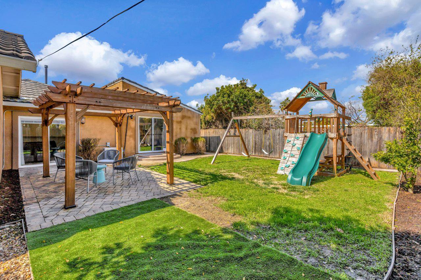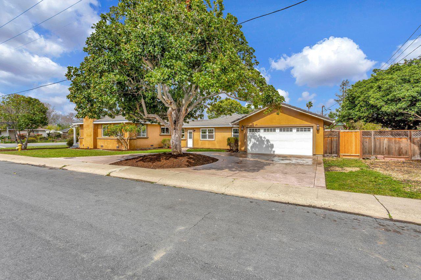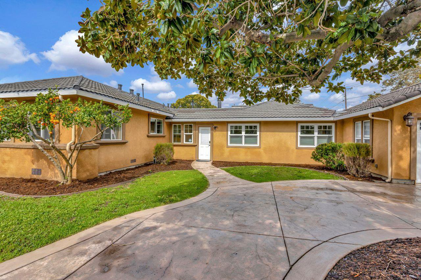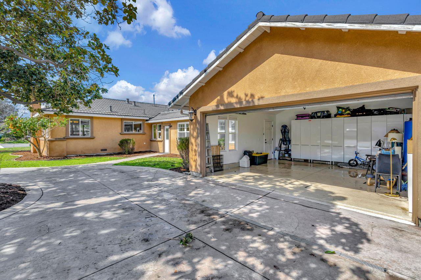842 Harrison AVE, Campbell, CA 95008
- $2,000,000
- 4
- BD
- 4
- BA
- 2,380
- SqFt
- Sold Price
- $2,000,000
- List Price
- $1,930,000
- Closing Date
- May 03, 2023
- MLS#
- ML81921077
- Status
- SOLD
- Property Type
- res
- Bedrooms
- 4
- Total Bathrooms
- 4
- Full Bathrooms
- 3
- Partial Bathrooms
- 1
- Sqft. of Residence
- 2,380
- Lot Size
- 11,627
- Listing Area
- Campbell
- Year Built
- 1953
Property Description
BEST DEAL IN ALL OF CAMPBELL!! Move in & enjoy this spacious single-story home tucked in one of the most peaceful neighborhoods in Campbell. This modern ranch home is on a spectacular 11,627 SF lot w/ plenty of room for a boat or RV. Home features two primary bedrooms, each with their own in-suite bathroom. The home enjoys a large, updated chef's kitchen with granite countertops, breakfast bar and stainless-steel appliances. The open floor plan provides bright living and dining areas throughout the property. There is plenty of room to relax or entertain guests as there is a separate living room and family room area. Family room features a refreshment area with an under-counter refrigerator. Backyard has an outdoor patio, pergola and garden. The home has a circular driveway that leads to spacious finished two car garage with custom cabinets lining the back wall as well as professional epoxy floors. Near transportation, freeways, short walk to downtown Campbell, shopping and more!
Additional Information
- Acres
- 0.27
- Age
- 70
- Amenities
- High Ceiling, Vaulted Ceiling, Walk-in Closet, Wet Bar
- Bathroom Features
- Dual Flush Toilet, Granite, Showers over Tubs - 2+, Stall Shower, Tub in Primary Bedroom, Updated Bath
- Bedroom Description
- Ground Floor Bedroom, More than One Bedroom on Ground Floor, More than One Primary Bedroom, More than One Primary Bedroom on Ground Floor, Primary Bedroom on Ground Floor, Primary Suite / Retreat, Primary Suite / Retreate - 2+, Walk-in Closet
- Cooling System
- Central AC, Multi-Zone
- Family Room
- Separate Family Room
- Fence
- Fenced Back
- Fireplace Description
- Living Room
- Floor Covering
- Tile, Travertine
- Foundation
- Concrete Perimeter and Slab
- Garage Parking
- Drive Through, Parking Area, Room for Oversized Vehicle
- Heating System
- Central Forced Air, Fireplace, Heating - 2+ Zones, Individual Room Controls
- Laundry Facilities
- In Utility Room, Washer / Dryer
- Living Area
- 2,380
- Lot Description
- Grade - Mostly Level
- Lot Size
- 11,627
- Neighborhood
- Campbell
- Other Rooms
- Mud Room, Recreation Room
- Other Utilities
- Individual Electric Meters, Individual Gas Meters, Public Utilities
- Roof
- Metal
- Sewer
- Sewer Connected
- Style
- Ranch
- Unincorporated Yn
- Yes
- View
- Neighborhood
- Zoning
- R-1-6
Mortgage Calculator
Listing courtesy of Garrett Alhadeff from Coldwell Banker Realty. 408-623-2748
Selling Office: KWSCV. Based on information from MLSListings MLS as of All data, including all measurements and calculations of area, is obtained from various sources and has not been, and will not be, verified by broker or MLS. All information should be independently reviewed and verified for accuracy. Properties may or may not be listed by the office/agent presenting the information.
Based on information from MLSListings MLS as of All data, including all measurements and calculations of area, is obtained from various sources and has not been, and will not be, verified by broker or MLS. All information should be independently reviewed and verified for accuracy. Properties may or may not be listed by the office/agent presenting the information.
Copyright 2024 MLSListings Inc. All rights reserved
