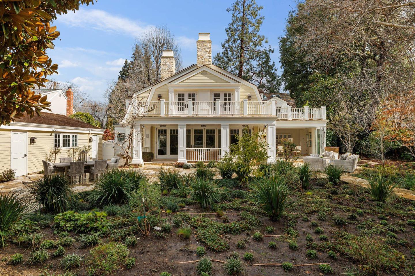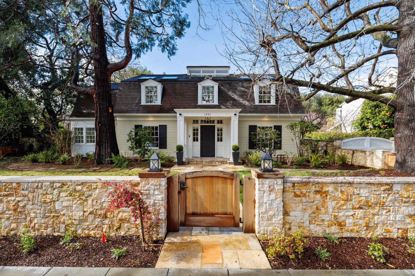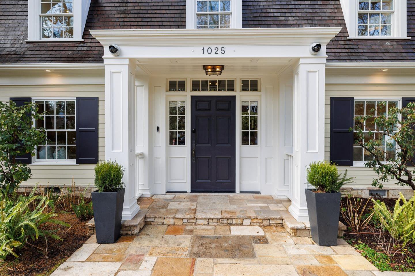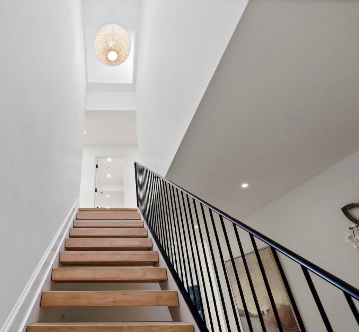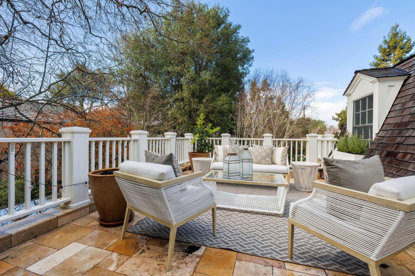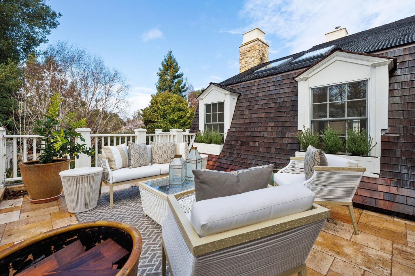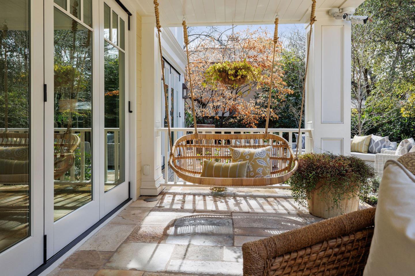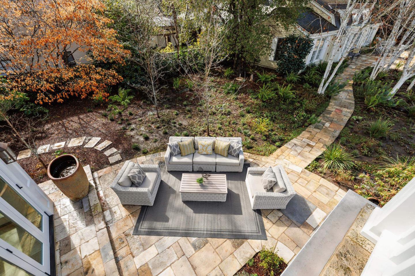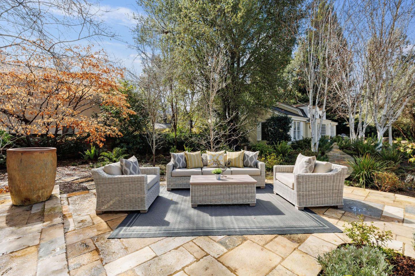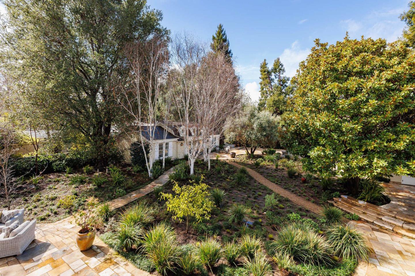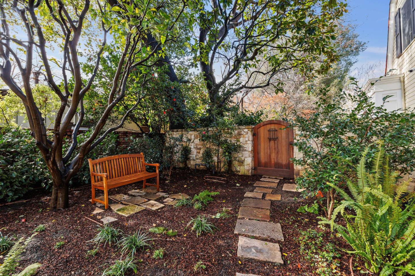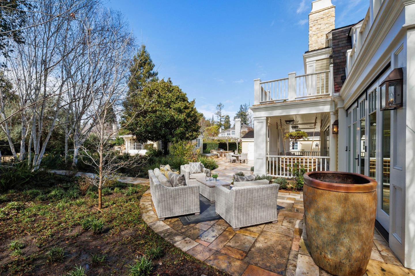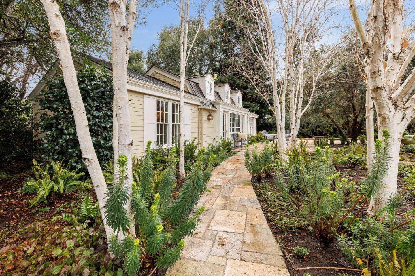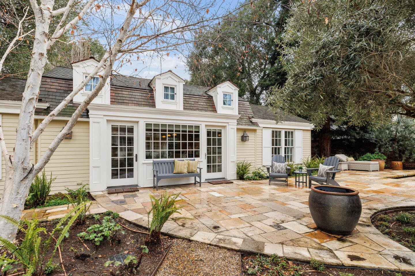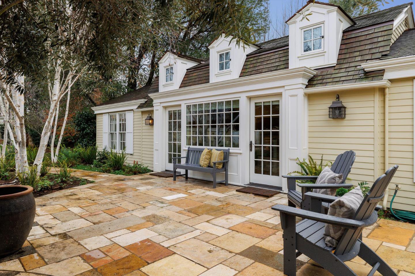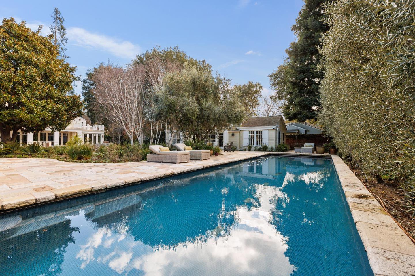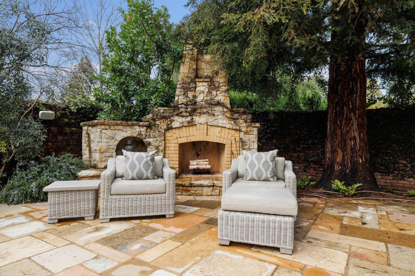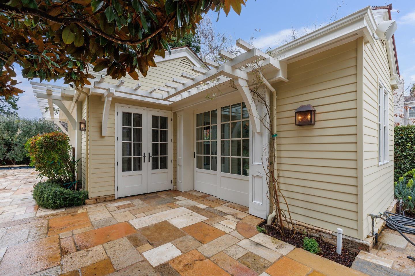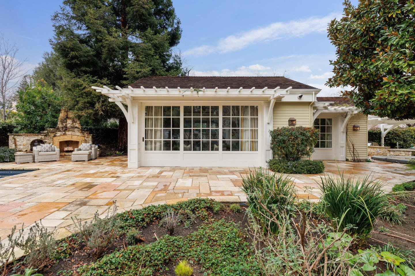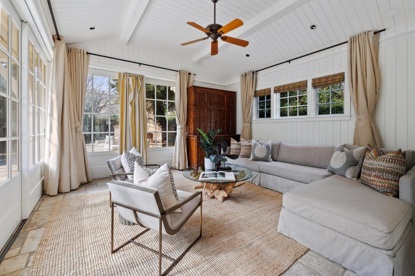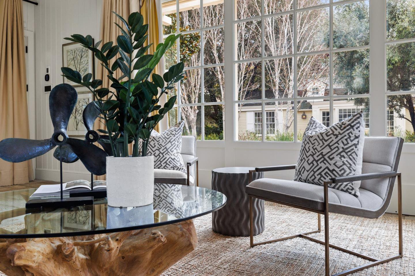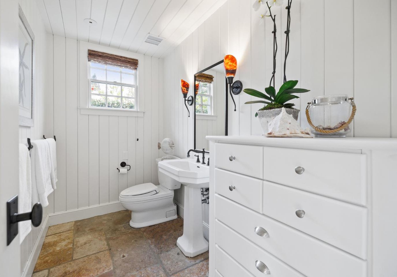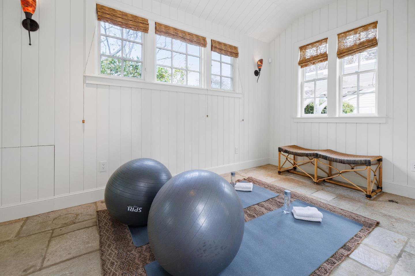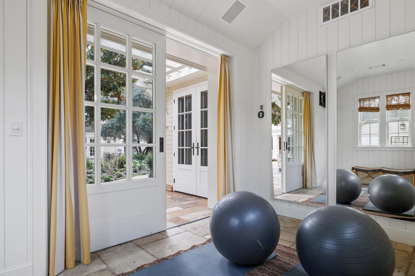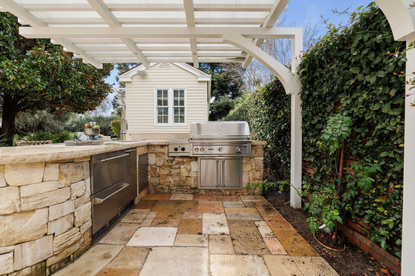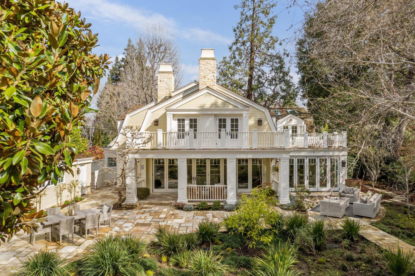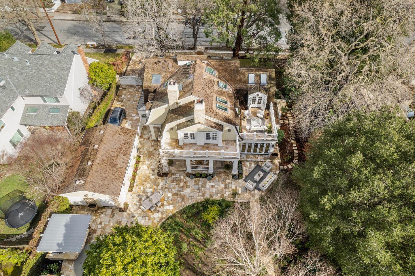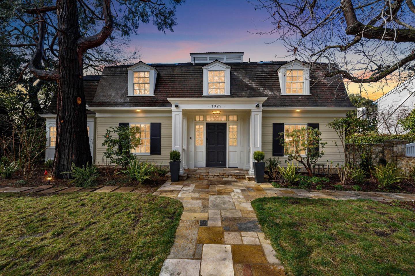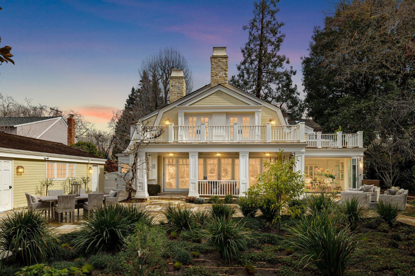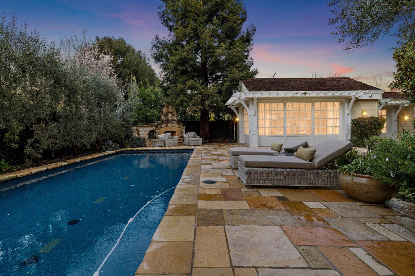1025 Lincoln AVE, Palo Alto, CA 94301
- $16,750,000
- 6
- BD
- 8
- BA
- 6,101
- SqFt
- Sold Price
- $16,750,000
- List Price
- $17,500,000
- Closing Date
- Aug 31, 2023
- MLS#
- ML81920077
- Status
- SOLD
- Property Type
- res
- Bedrooms
- 6
- Total Bathrooms
- 8
- Full Bathrooms
- 6
- Partial Bathrooms
- 2
- Sqft. of Residence
- 6,101
- Lot Size
- 21,505
- Listing Area
- Community Center
- Year Built
- 1936
Property Description
Palo Alto perfection! This is one of the most spectacular properties in all of Palo Alto offering the most discriminating buyer a private oasis just 6 blocks to downtown Palo Alto. From the beautifully remodeled home completed in 2021 with four en suite bedrooms to a separate 2 bedroom, 2 bath guest house, large lap pool, outdoor fireplace, separate cabana, gym, outdoor kitchen, jacuzzi, 2 car garage - all on a breathtaking 21,000 +/- lot of complete privacy, in the heart of Palo Alto, this is truly a rare opportunity! The main living areas include a stunning kitchen with all the bells and whistles, a great room with a wall of glass doors viewing the breathtaking gardens and opening to a covered outdoor area for al fresco dining and relaxation with overhead heat lamps creating a European flair! Move-in and enjoy living in a private, quality estate just minutes to Stanford and all amenities the Palo Alto community has to offer!
Additional Information
- Acres
- 0.49
- Age
- 87
- Amenities
- High Ceiling, Video / Audio System, Walk-in Closet
- Bathroom Features
- Double Sinks, Half on Ground Floor, Marble, Primary - Stall Shower(s), Skylight , Stall Shower, Tub , Tub in Primary Bedroom, Other
- Cooling System
- Central AC
- Family Room
- Separate Family Room
- Fence
- Complete Perimeter, Gate, Other
- Fireplace Description
- Other
- Floor Covering
- Hardwood, Marble, Stone, Tile
- Foundation
- Concrete Perimeter, Concrete Slab
- Garage Parking
- Detached Garage, Electric Gate, Off-Street Parking, On Street, Parking Area
- Heating System
- Central Forced Air - Gas, Heating - 2+ Zones
- Laundry Facilities
- Dryer, Upper Floor, Washer, Washer / Dryer, Other
- Living Area
- 6,101
- Lot Description
- Grade - Level
- Lot Size
- 21,505
- Neighborhood
- Community Center
- Other Rooms
- Bonus / Hobby Room, Den / Study / Office, Laundry Room, Recreation Room, Wine Cellar / Storage
- Other Utilities
- Individual Electric Meters, Individual Gas Meters, Public Utilities
- Pool Description
- Cabana / Dressing Room, Pool - Cover, Pool - Heated, Pool - In Ground, Pool - Sweep, Spa - In Ground, Spa / Hot Tub
- Roof
- Shingle
- Sewer
- Sewer - Public
- Style
- Custom
- View
- Neighborhood
- Zoning
- R1
Mortgage Calculator
Listing courtesy of Sherry Bucolo from Compass. 650-207-9909
Selling Office: ZANE. Based on information from MLSListings MLS as of All data, including all measurements and calculations of area, is obtained from various sources and has not been, and will not be, verified by broker or MLS. All information should be independently reviewed and verified for accuracy. Properties may or may not be listed by the office/agent presenting the information.
Based on information from MLSListings MLS as of All data, including all measurements and calculations of area, is obtained from various sources and has not been, and will not be, verified by broker or MLS. All information should be independently reviewed and verified for accuracy. Properties may or may not be listed by the office/agent presenting the information.
Copyright 2024 MLSListings Inc. All rights reserved
