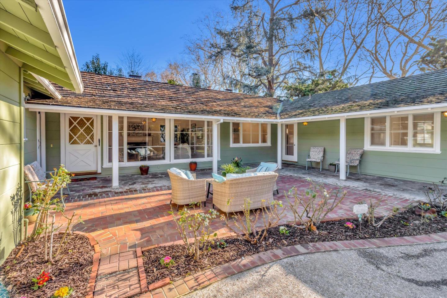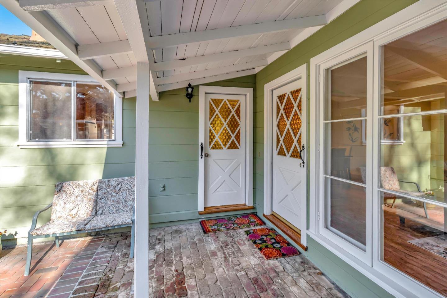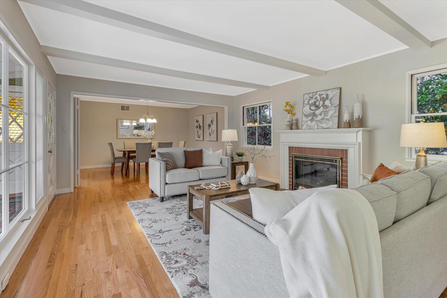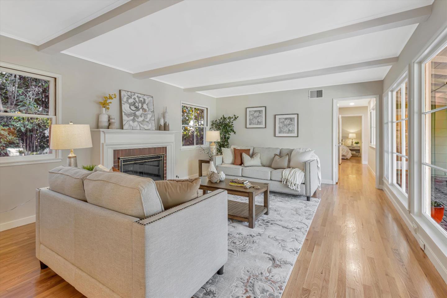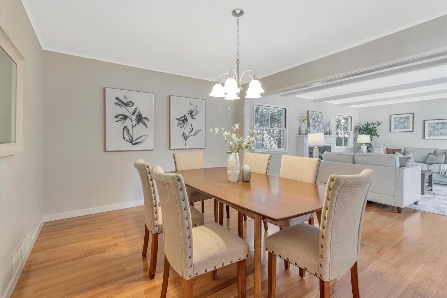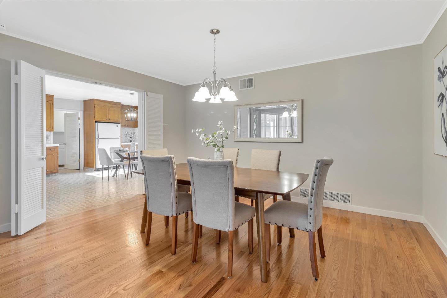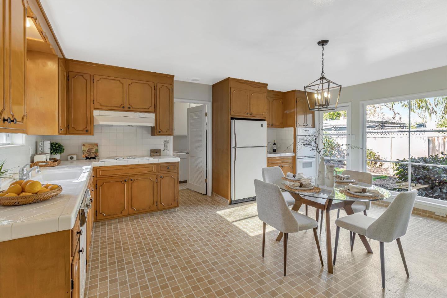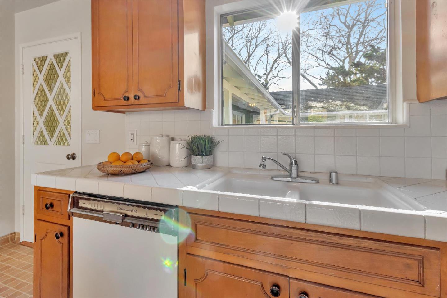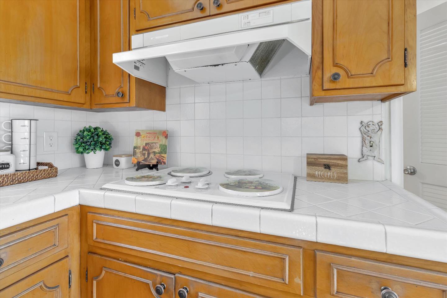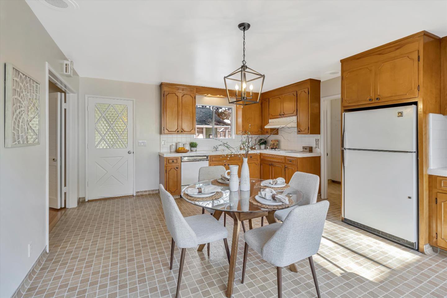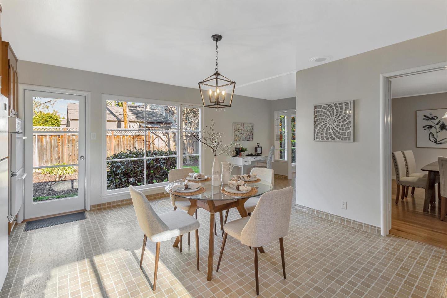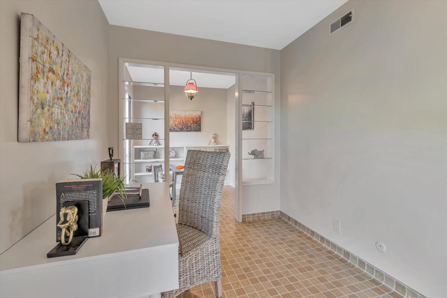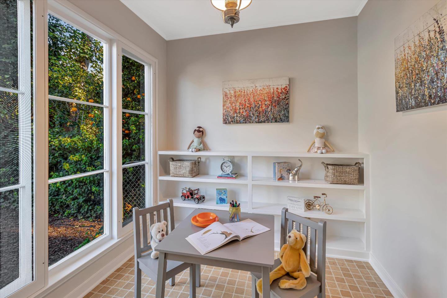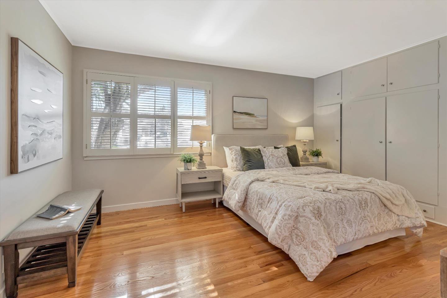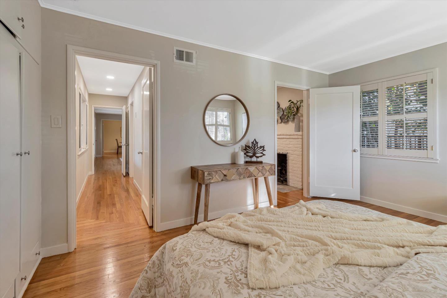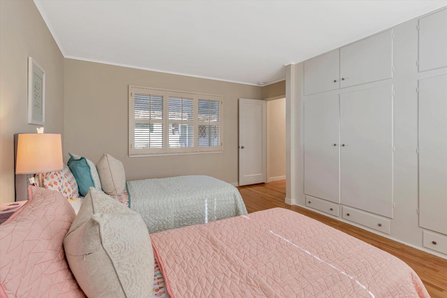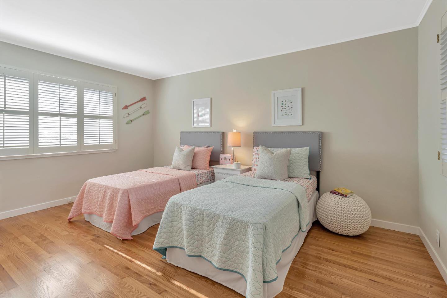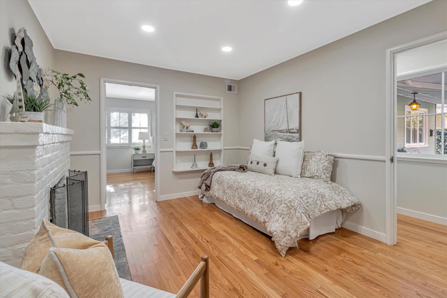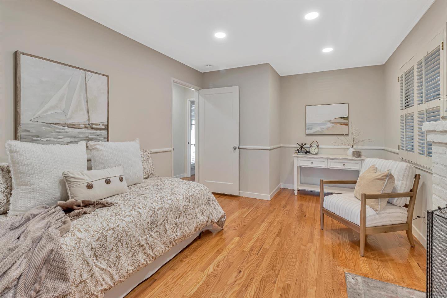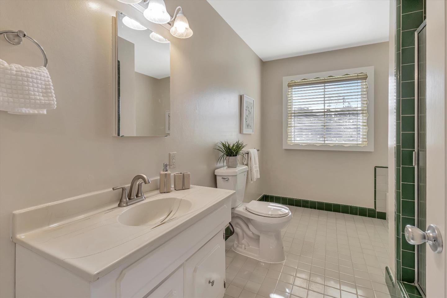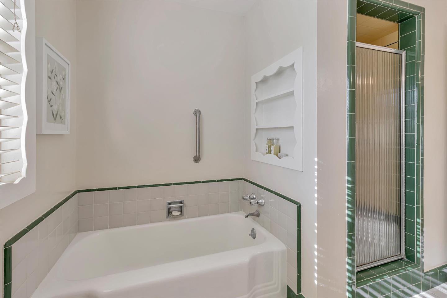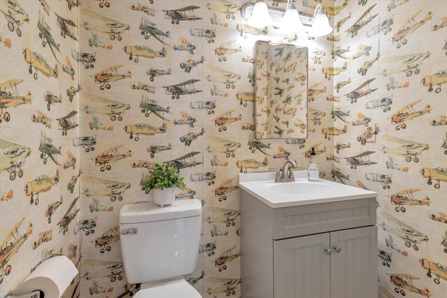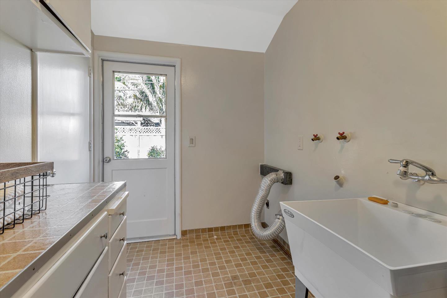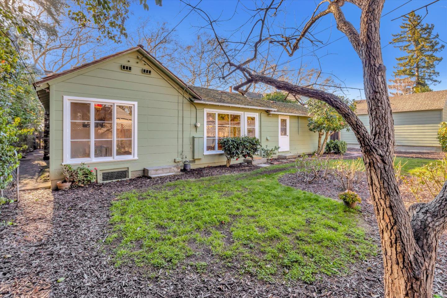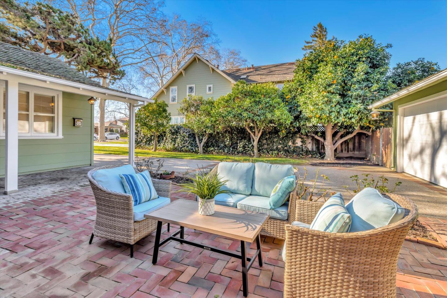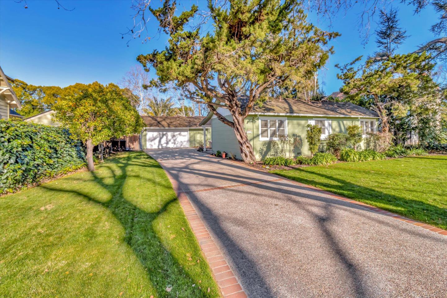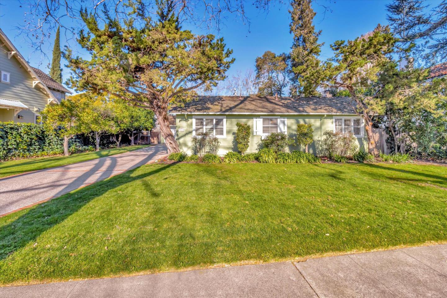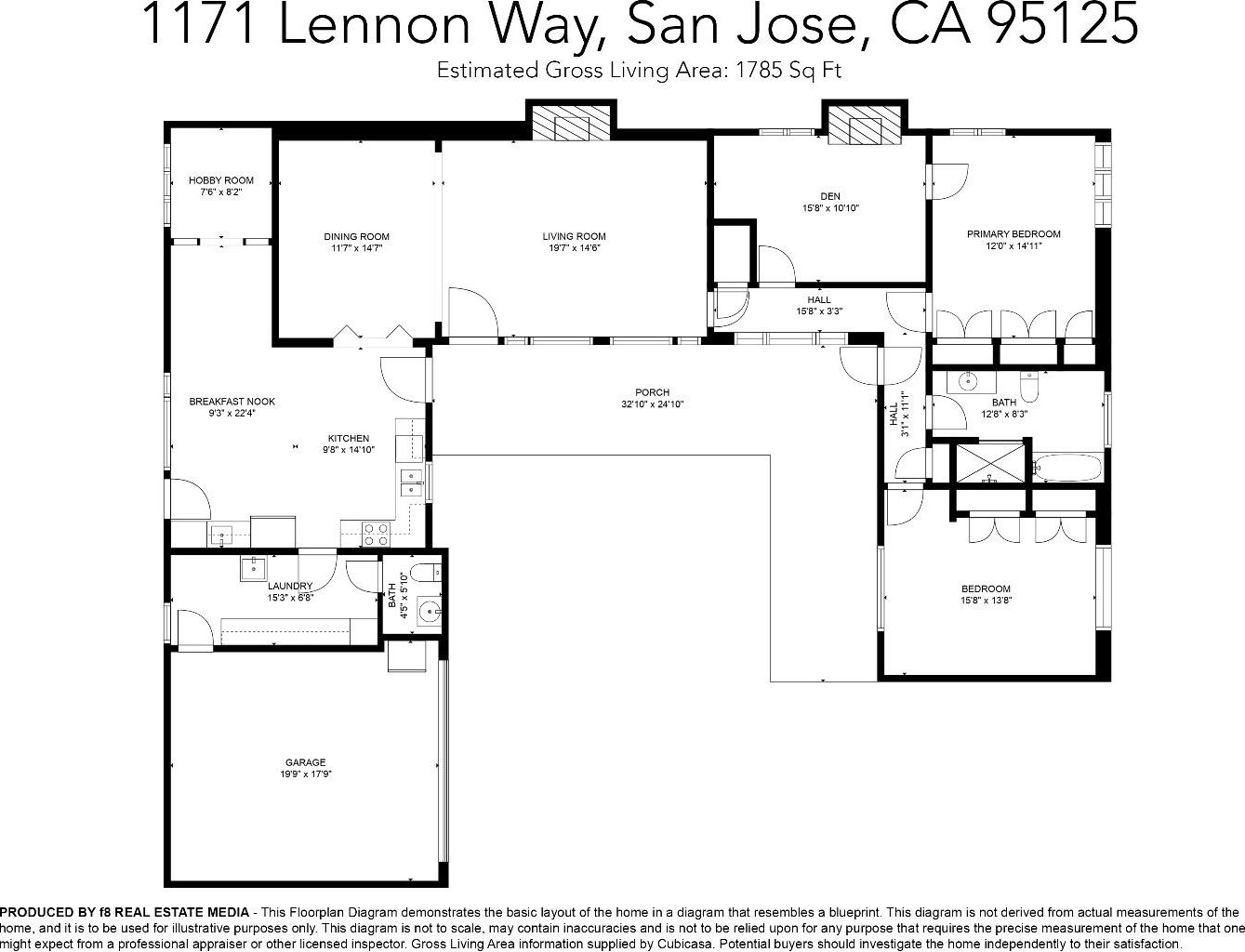1171 Lennon WAY, San Jose, CA 95125
- $1,750,000
- 2
- BD
- 2
- BA
- 1,785
- SqFt
- Sold Price
- $1,750,000
- List Price
- $1,700,000
- Closing Date
- Feb 23, 2023
- MLS#
- ML81917169
- Status
- SOLD
- Property Type
- res
- Bedrooms
- 2
- Total Bathrooms
- 2
- Full Bathrooms
- 1
- Partial Bathrooms
- 1
- Sqft. of Residence
- 1,785
- Lot Size
- 9,714
- Listing Area
- Willow Glen
- Year Built
- 1948
Property Description
A distinctive home updated with gleaming refinished hardwood flooring and fresh paint, inside and out. A covered walkway frames the private side of three entries to the house. The kitchen has abundant room for cheffing, dining, and congregating. An adjoined utility room with a half bath and laundry includes additional counter space and extra cabinets. The kitchen area includes a private windowed space that could be a reading room or a play/hobby area. The living room with a chandelier-defined dining space looks out through the covered walkway to roses and fruit trees. Each of the two bedrooms has wall-length built-in cabinets. The hall bath is roomy with a full tub and walk-in shower in classic tile. A third room adjoined to the primary bedroom could be an office, nursery, or with an armoire, a bonus bedroom. The backyard has space for another patio, garden bed, or play area. Respected schools and a short distance to the Willow Glen village. Come enjoy the Willow Glen lifestyle.
Additional Information
- Acres
- 0.22
- Age
- 75
- Bathroom Features
- Stall Shower, Tile, Tub
- Cooling System
- None
- Energy Features
- Insulation - Unknown
- Family Room
- No Family Room
- Fence
- Chain Link, Fenced Back, Wood
- Fireplace Description
- Gas Starter, Living Room, Wood Burning, Other
- Floor Covering
- Hardwood, Tile, Vinyl / Linoleum
- Foundation
- Concrete Perimeter
- Garage Parking
- Attached Garage, Gate / Door Opener
- Heating System
- Central Forced Air - Gas
- Laundry Facilities
- In Utility Room, Inside, Tub / Sink
- Living Area
- 1,785
- Lot Description
- Grade - Level
- Lot Size
- 9,714
- Neighborhood
- Willow Glen
- Other Utilities
- Public Utilities
- Roof
- Wood Shakes / Shingles
- Sewer
- Sewer - Public
- Special Features
- Grab Bars
- Style
- Ranch
- View
- Neighborhood
- Zoning
- R1-8
Mortgage Calculator
Listing courtesy of Fred Oliver from Coldwell Banker Realty. 408-712-3645
Selling Office: KWLGE. Based on information from MLSListings MLS as of All data, including all measurements and calculations of area, is obtained from various sources and has not been, and will not be, verified by broker or MLS. All information should be independently reviewed and verified for accuracy. Properties may or may not be listed by the office/agent presenting the information.
Based on information from MLSListings MLS as of All data, including all measurements and calculations of area, is obtained from various sources and has not been, and will not be, verified by broker or MLS. All information should be independently reviewed and verified for accuracy. Properties may or may not be listed by the office/agent presenting the information.
Copyright 2024 MLSListings Inc. All rights reserved
