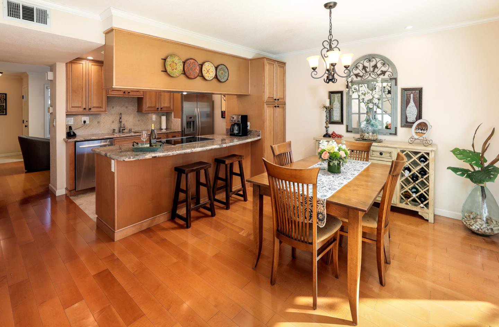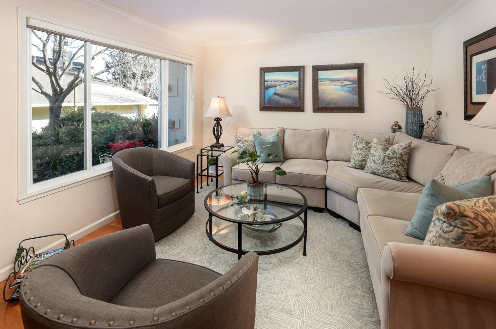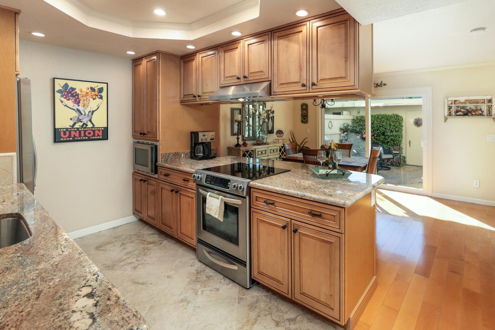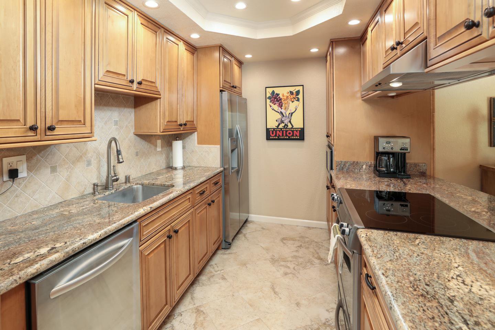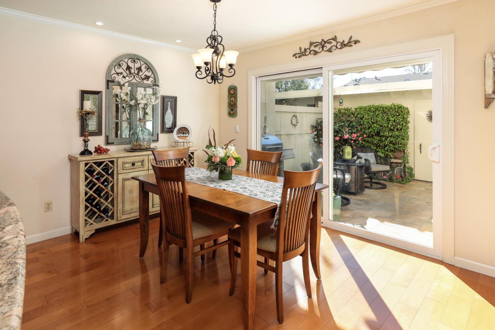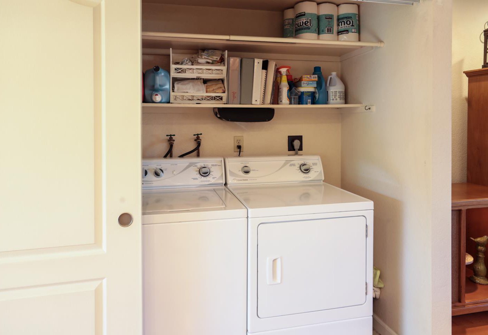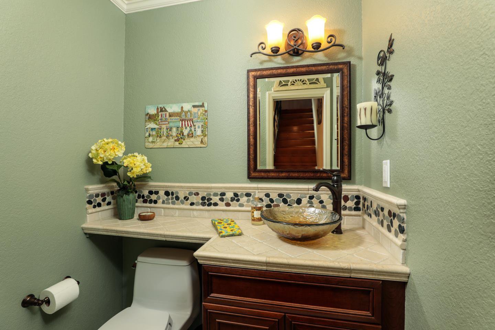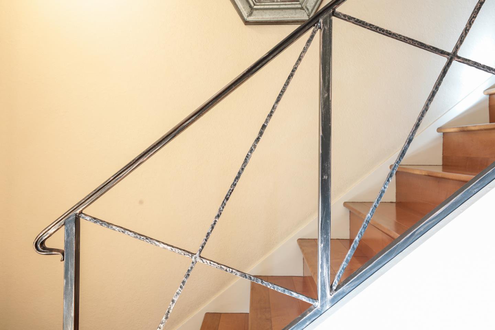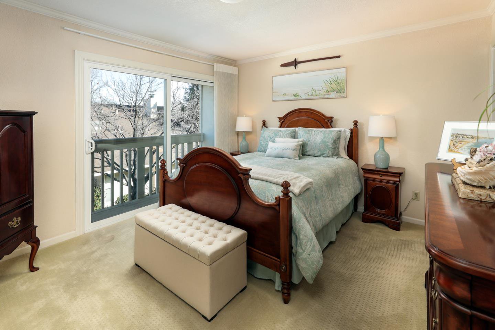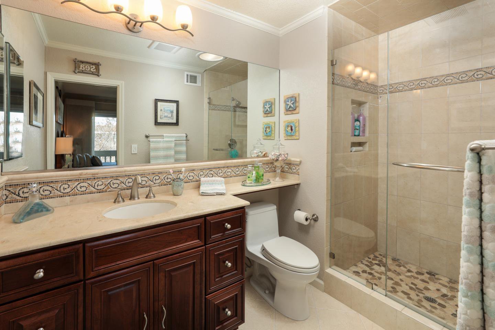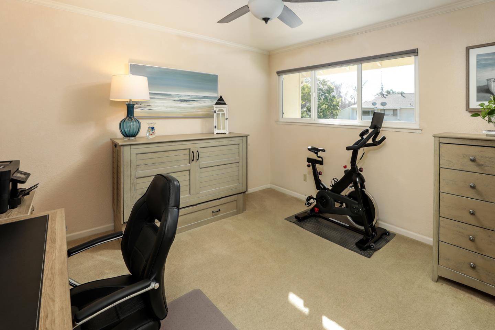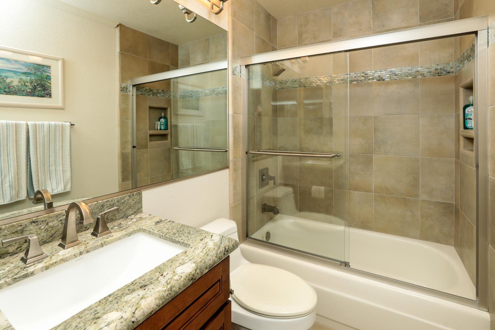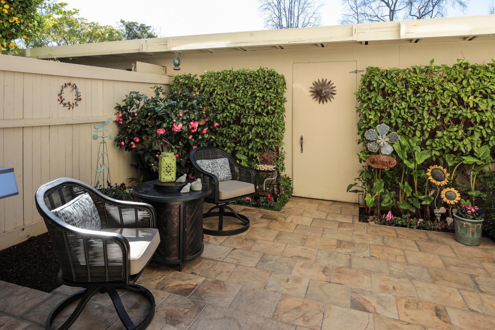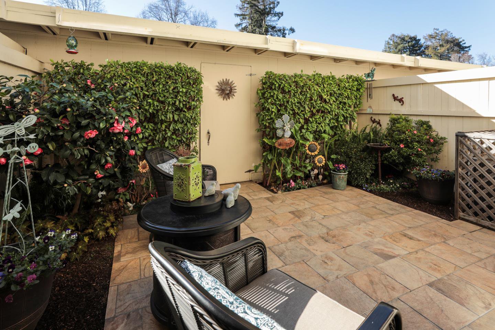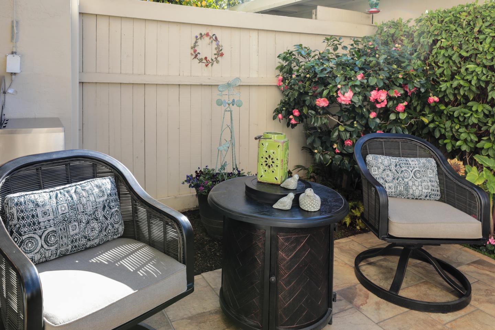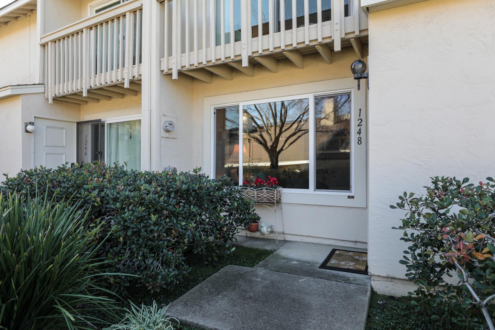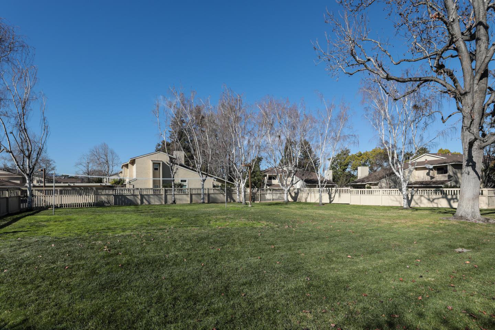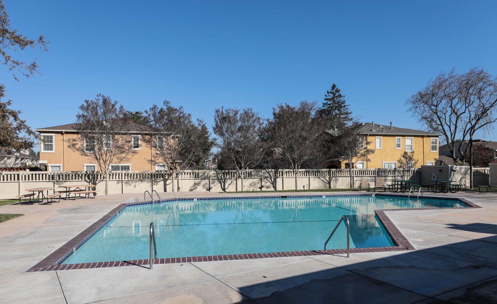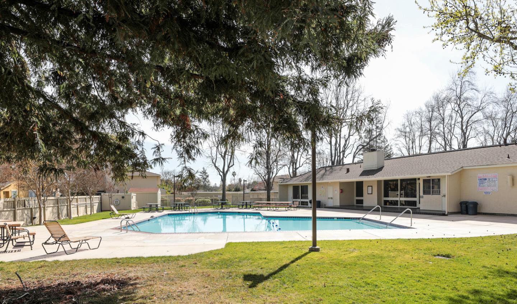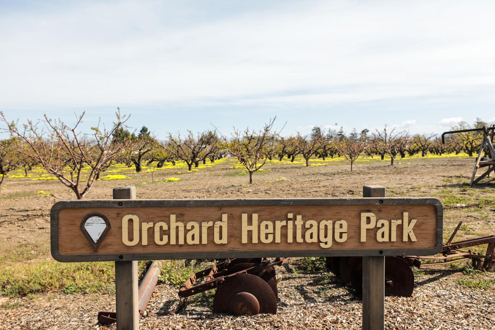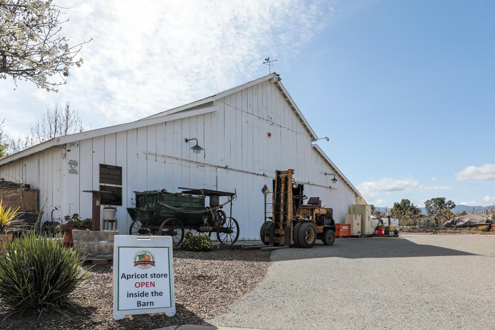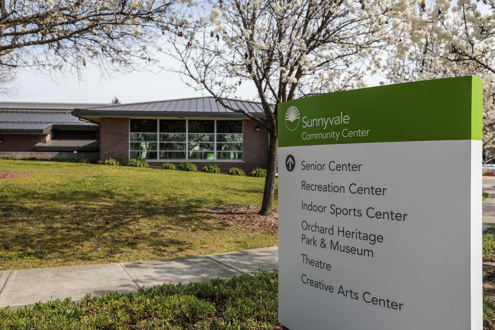1248 Crescent TER, Sunnyvale, CA 94087
- $1,230,000
- 2
- BD
- 3
- BA
- 1,300
- SqFt
- Sold Price
- $1,230,000
- List Price
- $1,050,000
- Closing Date
- Mar 02, 2023
- MLS#
- ML81917032
- Status
- SOLD
- Property Type
- con
- Bedrooms
- 2
- Total Bathrooms
- 3
- Full Bathrooms
- 2
- Partial Bathrooms
- 1
- Sqft. of Residence
- 1,300
- Lot Size
- 1,021
- Year Built
- 1974
Property Description
Remodeled throughout - this one is a 10+ - A Must See! Light and airy townhome with 2 bedrooms/2 1/2 baths and approx.1,300 sq ft of gorgeous living space plus attached one car garage. Kitchen features solid maple cabinetry with pull out drawers, double-sided pantry, granite countertops and stainless steel appliances. Remodeled baths with beautiful vanities and use of marble, engineered hardwood floors, dual paned windows, custom iron banister, raised panel doors, crown moulding, recessed lighting, and many more upgrades. Ample storage space including attic storage with pull-down ladder. Outside the tiled patio with motorized retractable awning above creates the perfect private backyard retreat. Located in highly desired Sunset Oaks Community, a low density complex with mature landscaping. Fantastic location close to Apple, Google, 24 Hour Fitness and Sunnyvale Community Center. Outstanding Cupertino schools include Stocklmeir Elementary, Cupertino Middle and Fremont High.
Additional Information
- Acres
- 0.02
- Age
- 49
- Amenities
- Skylight
- Association Fee
- $480
- Association Fee Includes
- Common Area Electricity, Common Area Gas, Exterior Painting, Fencing, Garbage, Insurance - Common Area, Insurance - Liability, Insurance - Structure, Landscaping / Gardening, Maintenance - Common Area, Maintenance - Exterior, Maintenance - Road, Management Fee, Pool, Spa, or Tennis, Reserves, Roof, Security Service, Water / Sewer
- Bathroom Features
- Granite, Half on Ground Floor, Marble, Primary - Stall Shower(s), Shower over Tub - 1, Skylight , Tile, Updated Bath
- Building Name
- Sunset Oaks
- Cooling System
- Central AC
- Energy Features
- Ceiling Insulation, Double Pane Windows, Energy Star Appliances, Energy Star Lighting, Insulation - Per Owner, Low Flow Shower, Low Flow Toilet
- Family Room
- No Family Room
- Fence
- Wood
- Floor Covering
- Carpet, Hardwood, Marble, Tile
- Foundation
- Concrete Slab
- Garage Parking
- Attached Garage, Gate / Door Opener, Lighted Parking Area, On Street, Parking Restrictions, Unassigned Spaces
- Heating System
- Central Forced Air - Gas
- Laundry Facilities
- Electricity Hookup (220V), Inside
- Living Area
- 1,300
- Lot Description
- Grade - Level
- Lot Size
- 1,021
- Neighborhood
- Sunnyvale
- Other Utilities
- Individual Electric Meters, Public Utilities
- Pool Description
- Community Facility, Heated - Solar, Pool - Fenced, Pool - In Ground, Steam Room or Sauna
- Roof
- Composition, Tar and Gravel
- Sewer
- Sewer - Public, Sewer Connected
- Style
- Traditional
- Unit Description
- Unit Faces Common Area
- View
- Neighborhood
- Year Built
- 1974
- Zoning
- R0
Mortgage Calculator
Listing courtesy of Howard Bloom from Intero Real Estate Services. 650-619-2737
Selling Office: SKWB02. Based on information from MLSListings MLS as of All data, including all measurements and calculations of area, is obtained from various sources and has not been, and will not be, verified by broker or MLS. All information should be independently reviewed and verified for accuracy. Properties may or may not be listed by the office/agent presenting the information.
Based on information from MLSListings MLS as of All data, including all measurements and calculations of area, is obtained from various sources and has not been, and will not be, verified by broker or MLS. All information should be independently reviewed and verified for accuracy. Properties may or may not be listed by the office/agent presenting the information.
Copyright 2024 MLSListings Inc. All rights reserved
