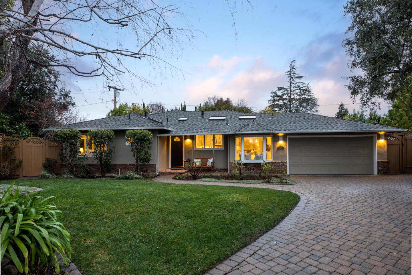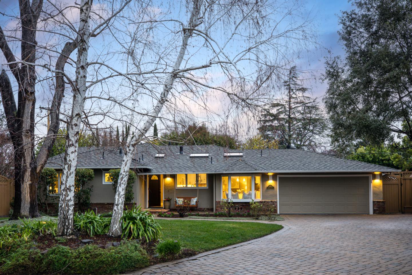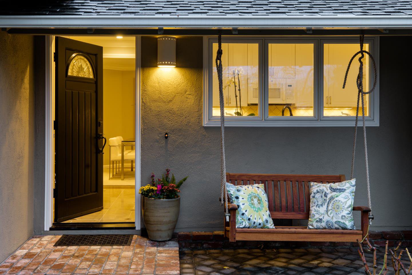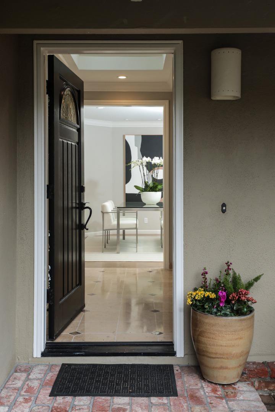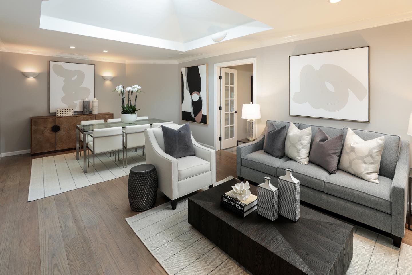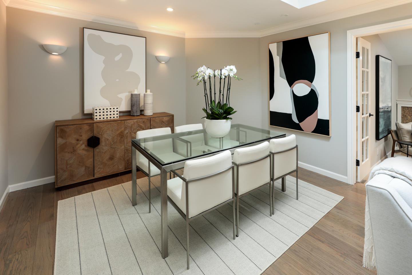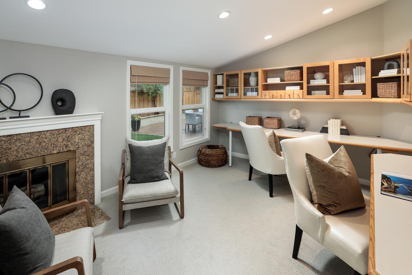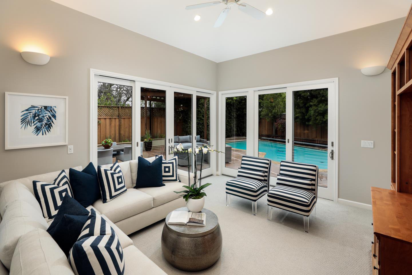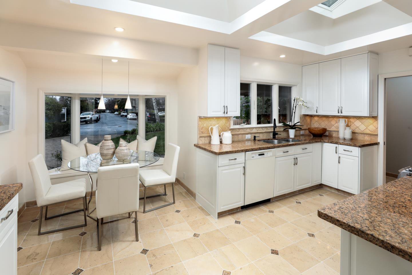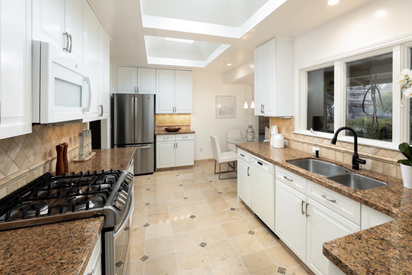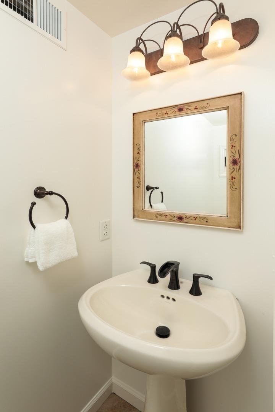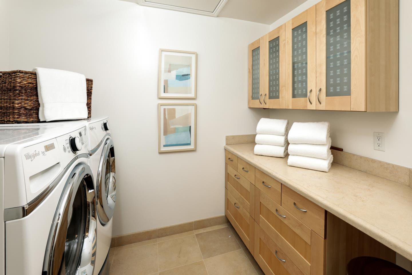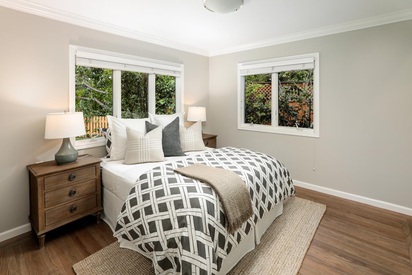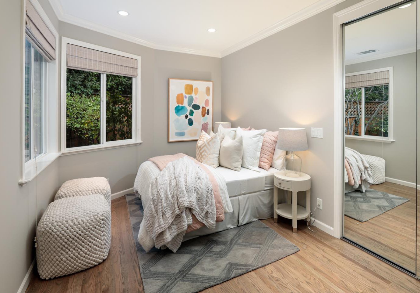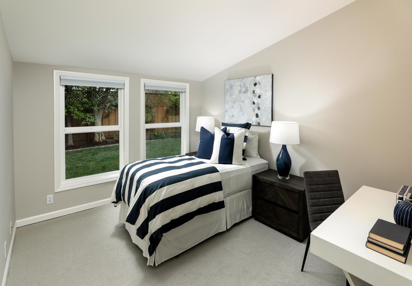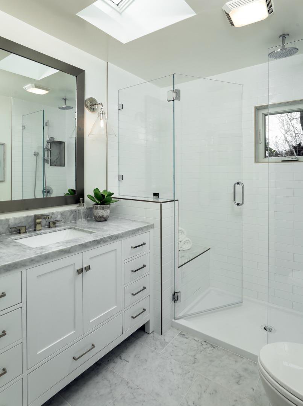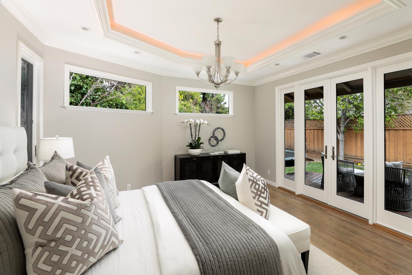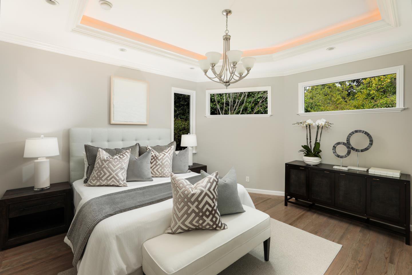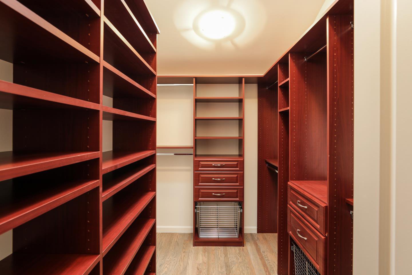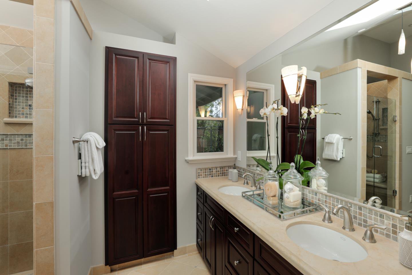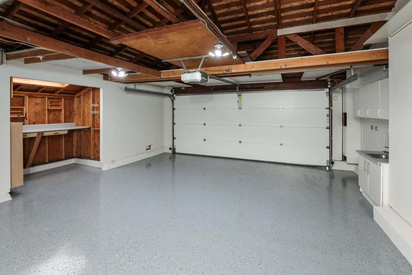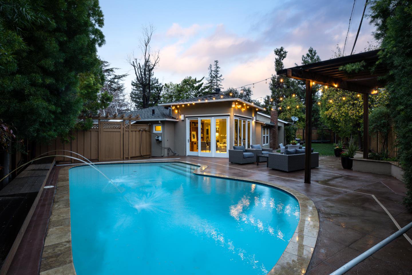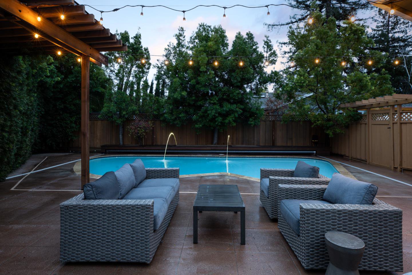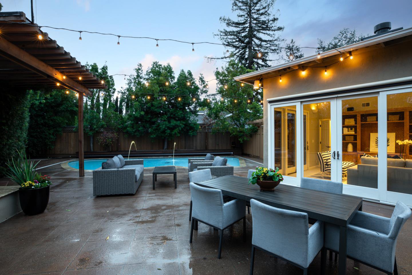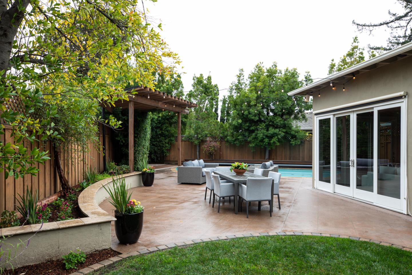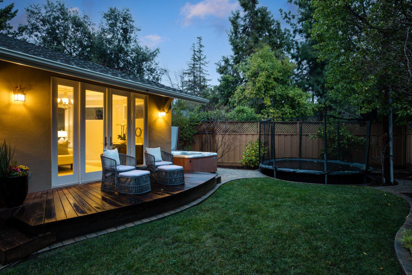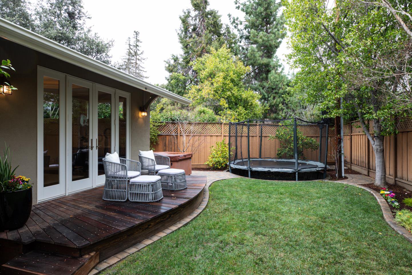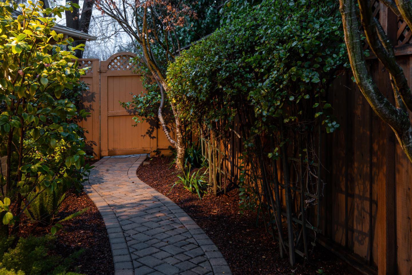1660 Elmhurst DR, Los Altos, CA 94024
- $4,000,000
- 4
- BD
- 3
- BA
- 2,291
- SqFt
- Sold Price
- $4,000,000
- List Price
- $3,998,000
- Closing Date
- Mar 23, 2023
- MLS#
- ML81916361
- Status
- SOLD
- Property Type
- res
- Bedrooms
- 4
- Total Bathrooms
- 3
- Full Bathrooms
- 2
- Partial Bathrooms
- 1
- Sqft. of Residence
- 2,291
- Lot Size
- 10,373
- Listing Area
- South Of El Monte
- Year Built
- 1956
Property Description
Welcome to this delightful Los Altos Ranch home! This immaculate home has tasteful upgrades, including refinished hardwood floors, fresh paint and new carpets. Located on a cul-de-sac this home has 4 bds, 2 ½ bths, office and, family room. Natural light from multiple skylights including an impressive vaulted ceiling w/oversized skylight central to the living/dining room combination plus 2 sets of sliding doors in family room allows abundant sunshine. The primary suite has Tray ceiling and French doors for rear yard access to hot tub and pool. The en-suite granite bath has separate water closet and walk-in closet w/built-in cherry wood cabinetry. The lot is over 10,373 sf and offers the ideal venue for al fresco dining and entertaining. The pool, large patio, hot tub, and in-ground trampoline offer something for everyone. Great location. Right around the corner from Oak Ave Elem., 2 blocks from Mountain View High, the beautiful Stevens Creek walk/bike trail, El Camino YMCA and more
Additional Information
- Acres
- 0.24
- Age
- 67
- Amenities
- Bay Window, High Ceiling, Skylight, Walk-in Closet
- Bathroom Features
- Double Sinks, Full on Ground Floor, Granite, Half on Ground Floor, Primary - Stall Shower(s), Skylight , Stall Shower - 2+, Stone, Updated Bath
- Bedroom Description
- More than One Bedroom on Ground Floor, Primary Suite / Retreat, Walk-in Closet
- Cooling System
- Central AC
- Family Room
- Separate Family Room
- Fence
- Fenced Back
- Fireplace Description
- Wood Burning
- Floor Covering
- Carpet, Hardwood, Stone, Tile
- Foundation
- Concrete Perimeter and Slab
- Garage Parking
- On Street, Workshop in Garage
- Heating System
- Central Forced Air - Gas
- Laundry Facilities
- Dryer, Electricity Hookup (220V), Gas Hookup, In Utility Room, Inside, Washer
- Living Area
- 2,291
- Lot Size
- 10,373
- Neighborhood
- South Of El Monte
- Other Rooms
- Den / Study / Office, Laundry Room, Workshop
- Other Utilities
- Public Utilities
- Pool Description
- Pool - Cover, Pool - In Ground, Spa - Above Ground
- Roof
- Composition, Shingle
- Sewer
- Sewer - Public
- Zoning
- R1AB
Mortgage Calculator
Listing courtesy of Bogard-Tanigami Team from The Agency. 650-207-2111
Selling Office: KWLGE. Based on information from MLSListings MLS as of All data, including all measurements and calculations of area, is obtained from various sources and has not been, and will not be, verified by broker or MLS. All information should be independently reviewed and verified for accuracy. Properties may or may not be listed by the office/agent presenting the information.
Based on information from MLSListings MLS as of All data, including all measurements and calculations of area, is obtained from various sources and has not been, and will not be, verified by broker or MLS. All information should be independently reviewed and verified for accuracy. Properties may or may not be listed by the office/agent presenting the information.
Copyright 2024 MLSListings Inc. All rights reserved
