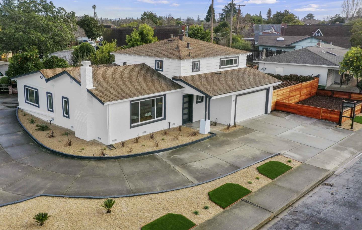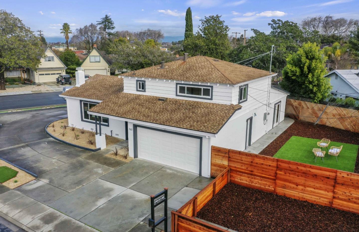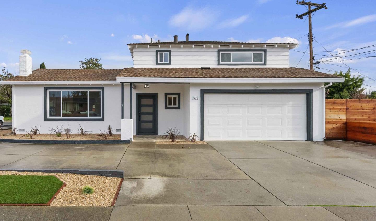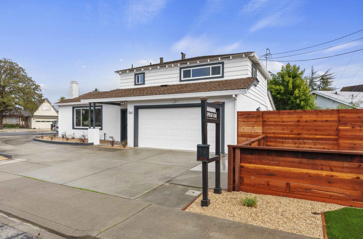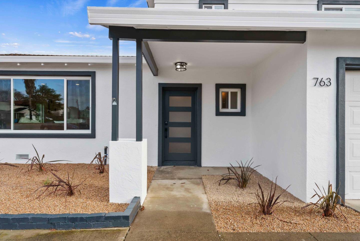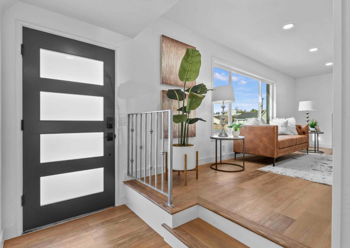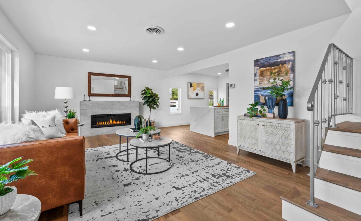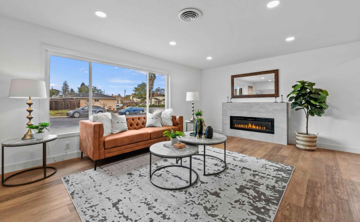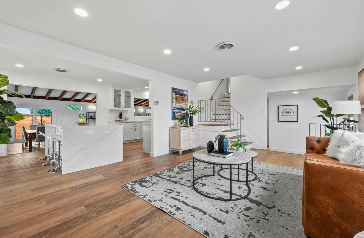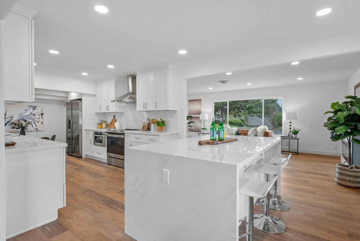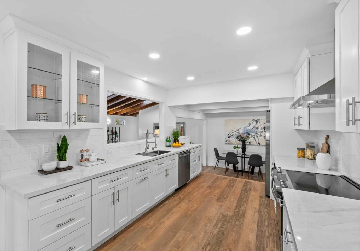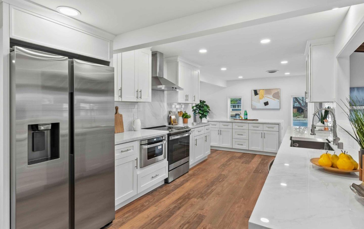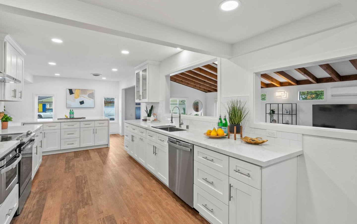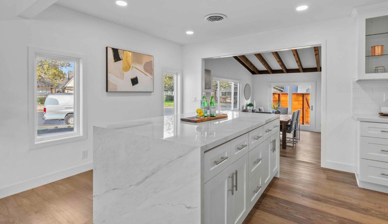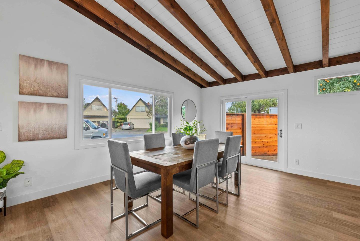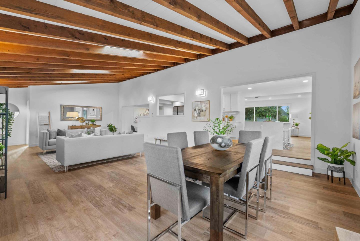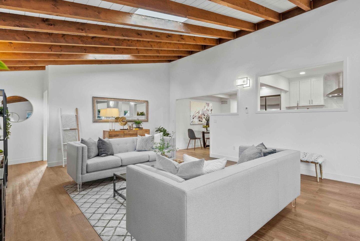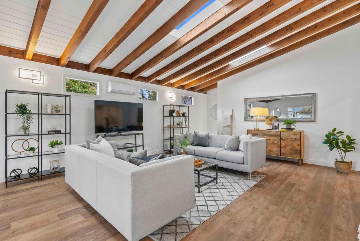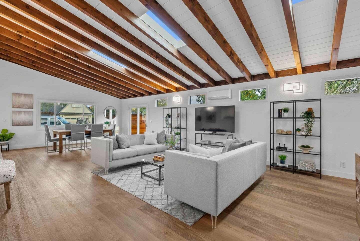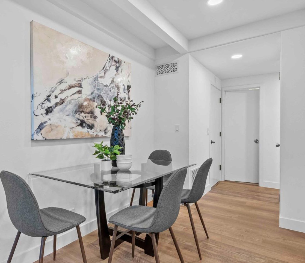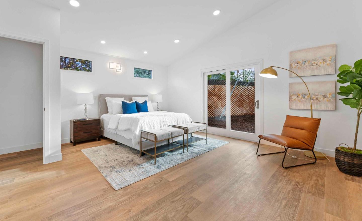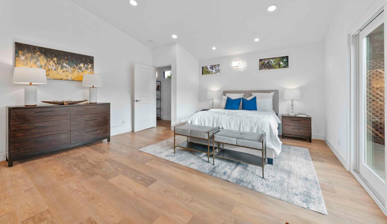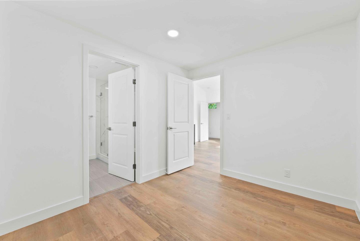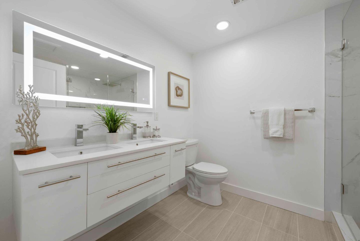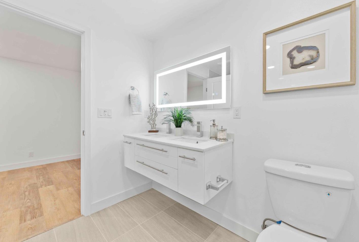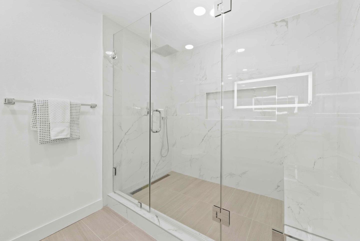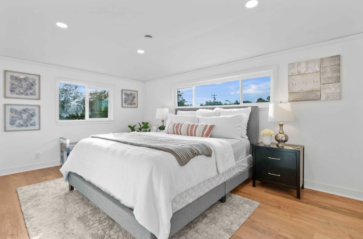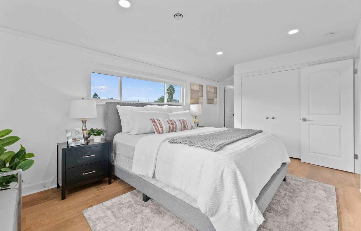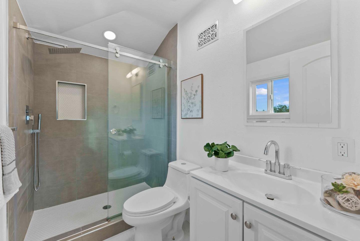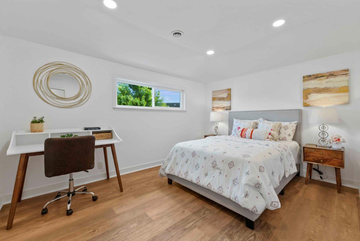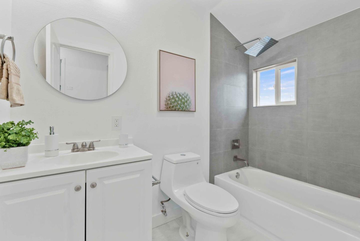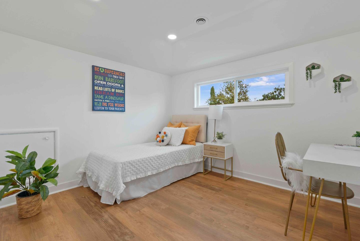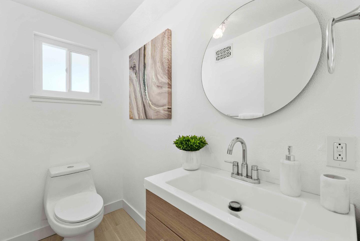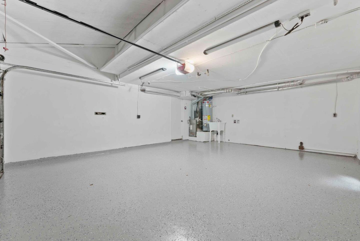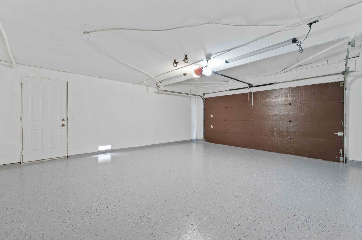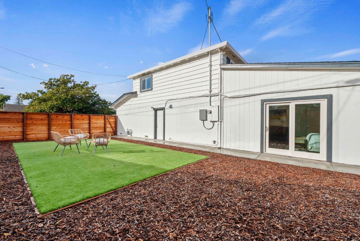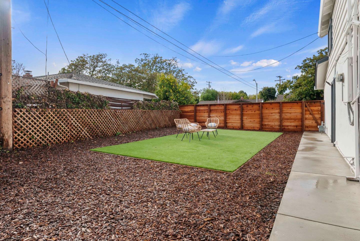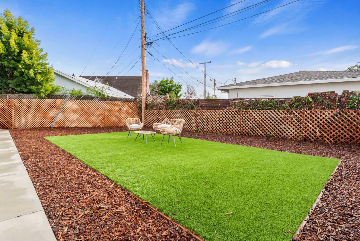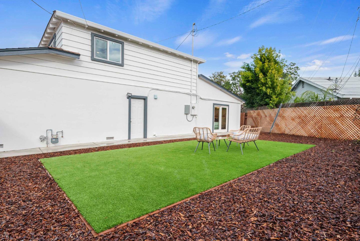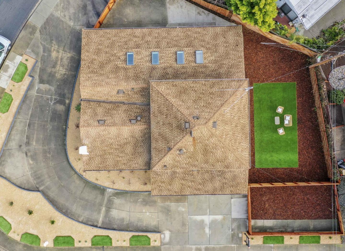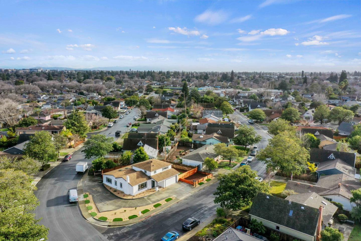763 Valley WAY, Santa Clara, CA 95051
- $2,185,000
- 4
- BD
- 4
- BA
- 2,584
- SqFt
- Sold Price
- $2,185,000
- List Price
- $2,198,000
- Closing Date
- Feb 22, 2023
- MLS#
- ML81915673
- Status
- SOLD
- Property Type
- res
- Bedrooms
- 4
- Total Bathrooms
- 4
- Full Bathrooms
- 3
- Partial Bathrooms
- 1
- Sqft. of Residence
- 2,584
- Lot Size
- 8,959
- Listing Area
- Santa Clara
- Year Built
- 1960
Property Description
Stunning, Like-New, Completely Remodeled home in the Heart of Santa Clara! Spacious living area w/ fireplace leading directly to your kitchen and dining areas. Kitchen has been completely remodeled w/ New Cabinets, Porcelain Slab Counters, Subway Tile Backsplash, New Appliances + Large Island - perfect for entertaining. Family / Great room w/ exposed beams and vaulted ceilings. Downstairs Primary Suite w/ Walk-In Closet + En-Suite Bath w/ double vanities and Large Shower. Three bedrooms upstairs including a second primary bed w/ en-suite bath. All baths have been renovated to resemble a spa-like environment. New SPC Flooring Throughout. New Recessed LED Lighting w/ Dimmer Switches. New Interior / Exterior Paint. New Double Pane Windows. Central Heating and A/C. New Electric Subpanel. Newly landscaped front + backyard... And so much more! Close to commute routes, local parks, and high-tech companies! Highly Desired Schools: Sutter, Buchser, and Santa Clara High (Buyer to Verify).
Additional Information
- Acres
- 0.21
- Age
- 63
- Amenities
- Open Beam Ceiling, Skylight, Vaulted Ceiling, Walk-in Closet
- Bathroom Features
- Double Sinks, Full on Ground Floor, Half on Ground Floor, Primary - Stall Shower(s), Shower and Tub, Shower over Tub - 1, Stall Shower, Tile, Updated Bath
- Bedroom Description
- Ground Floor Bedroom, More than One Primary Bedroom, Primary Bedroom on Ground Floor, Primary Suite / Retreat, Primary Suite / Retreate - 2+, Walk-in Closet
- Cooling System
- Central AC, Window / Wall Unit
- Energy Features
- Double Pane Windows
- Family Room
- Separate Family Room
- Fence
- Fenced, Fenced Back
- Fireplace Description
- Insert, Living Room, Other
- Floor Covering
- Tile, Vinyl / Linoleum
- Foundation
- Crawl Space
- Garage Parking
- Attached Garage, Off-Street Parking, On Street, Parking Area, Room for Oversized Vehicle
- Heating System
- Central Forced Air
- Laundry Facilities
- In Garage
- Living Area
- 2,584
- Lot Size
- 8,959
- Neighborhood
- Santa Clara
- Other Rooms
- Great Room
- Other Utilities
- Public Utilities
- Roof
- Composition
- Sewer
- Sewer - Public
- Zoning
- R1
Mortgage Calculator
Listing courtesy of Jordan Mott from Intero Real Estate Services. 408-966-0846
Selling Office: NTERO. Based on information from MLSListings MLS as of All data, including all measurements and calculations of area, is obtained from various sources and has not been, and will not be, verified by broker or MLS. All information should be independently reviewed and verified for accuracy. Properties may or may not be listed by the office/agent presenting the information.
Based on information from MLSListings MLS as of All data, including all measurements and calculations of area, is obtained from various sources and has not been, and will not be, verified by broker or MLS. All information should be independently reviewed and verified for accuracy. Properties may or may not be listed by the office/agent presenting the information.
Copyright 2024 MLSListings Inc. All rights reserved
