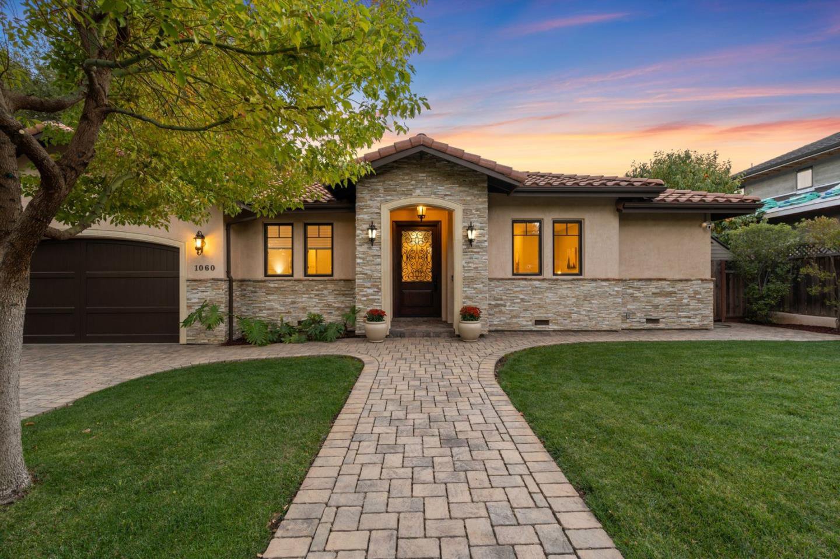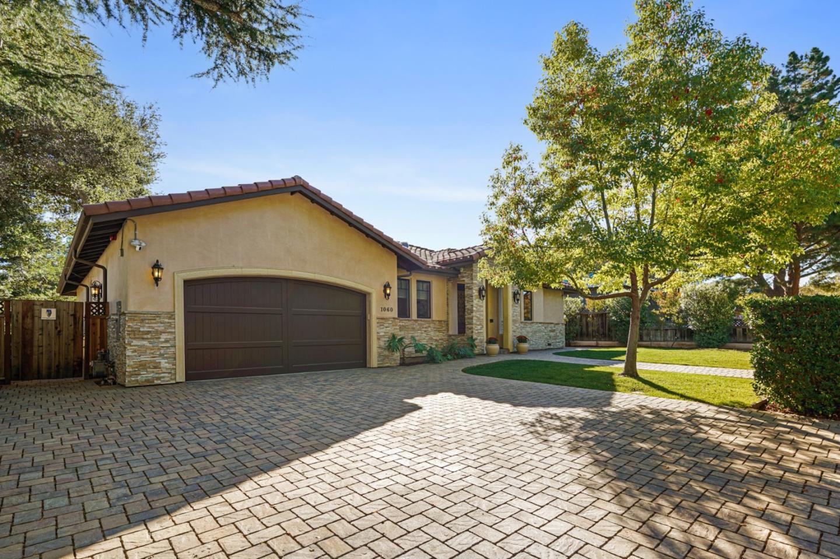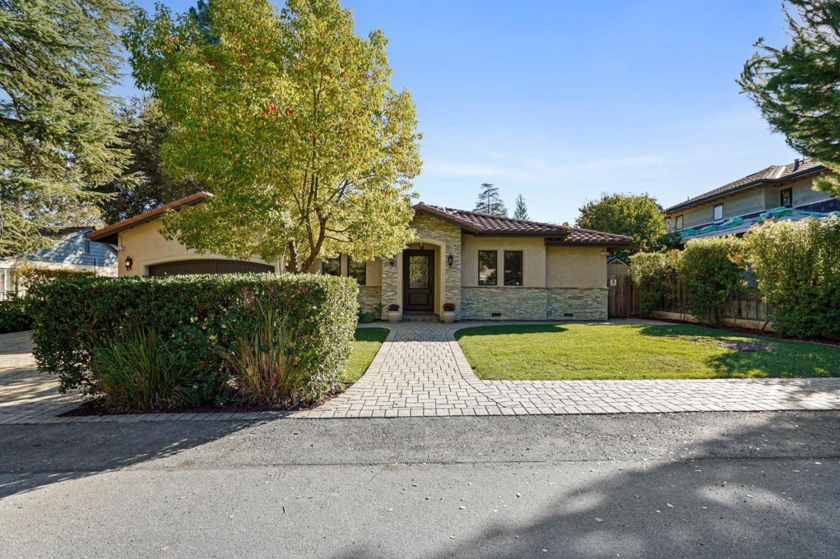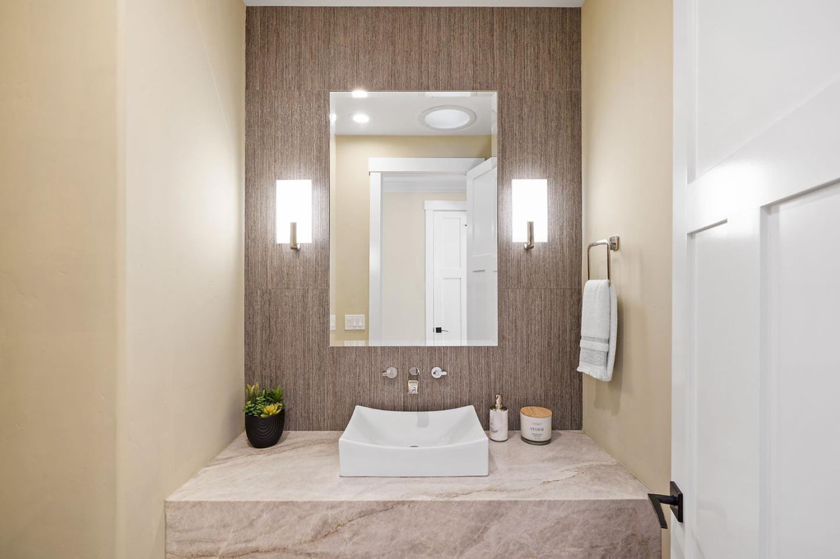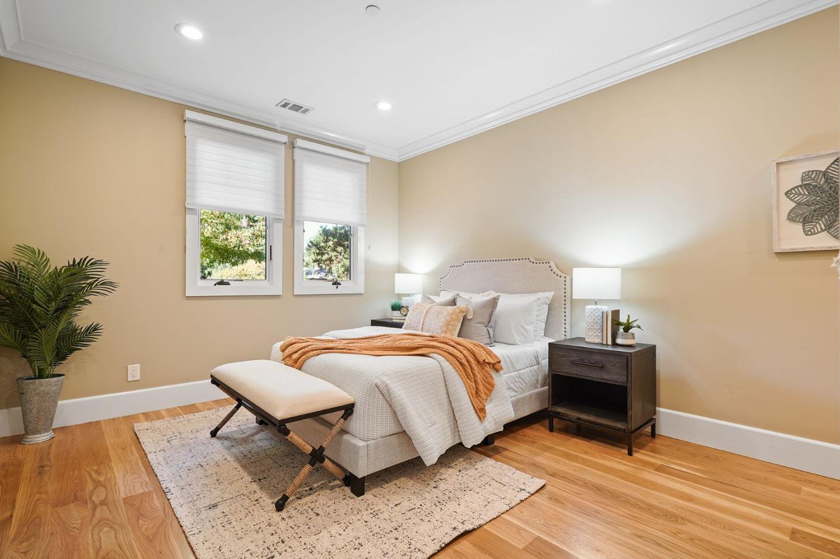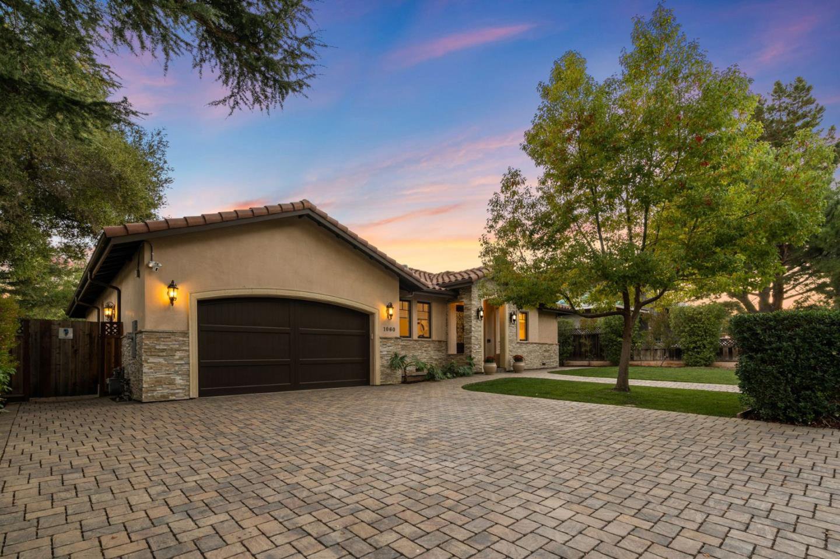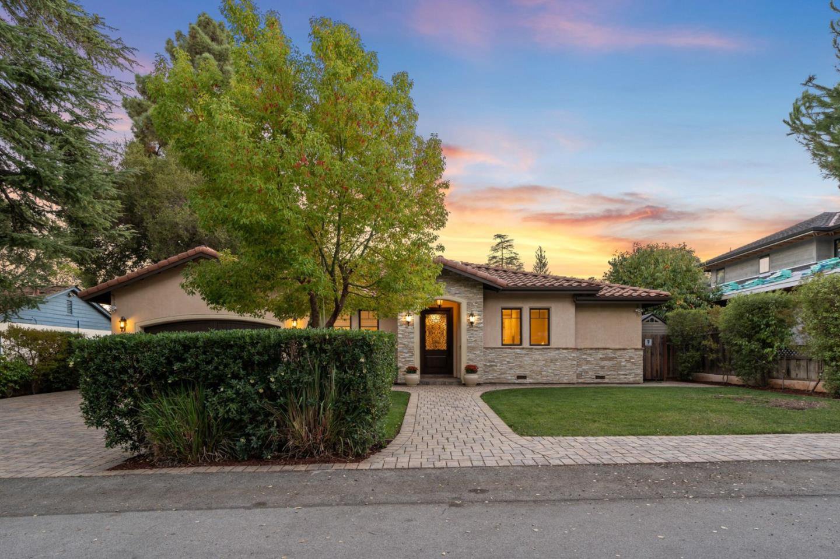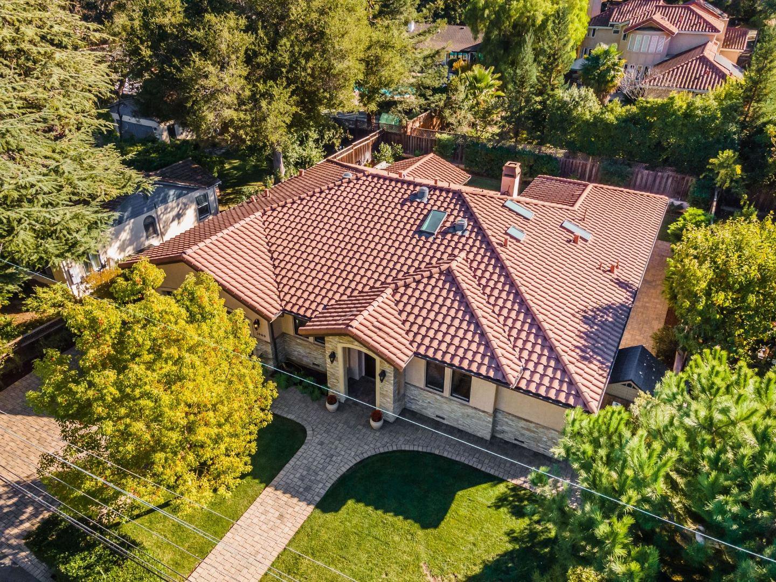1060 Rosemont AVE, Los Altos, CA 94024
- $4,700,000
- 4
- BD
- 4
- BA
- 2,555
- SqFt
- Sold Price
- $4,700,000
- List Price
- $4,995,000
- Closing Date
- Mar 10, 2023
- MLS#
- ML81911599
- Status
- SOLD
- Property Type
- res
- Bedrooms
- 4
- Total Bathrooms
- 4
- Full Bathrooms
- 3
- Partial Bathrooms
- 1
- Sqft. of Residence
- 2,555
- Lot Size
- 9,299
- Listing Area
- South Of El Monte
- Year Built
- 2015
Property Description
Located on a quiet cul-de-sac in Central Los Altos, this newly constructed home (2015) is a blend of Tuscan design and elegant contemporary architecture. Whether seeking festivity or function, there's no better home to fit your needs. Experience soaring ceilings in this open concept great room that fuses kitchen, family, dining, and outdoor patio - where meticulous landscaping is surrounded by mature greenery for utmost privacy and relaxation. The chef's kitchen features a gorgeous stone island and rich, custom walnut cabinetry, complemented by sophisticated stainless steel appliances. Completely private, the rear set master suite has an enviable walk-in closet and a master bathroom that was crafted with impeccable attention to detail. Two bedrooms and a private guest suite complete this 4 bedroom home, and sets a high bar for the comfort. We invite you to enjoy the friendly camaraderie among neighbors in a community with renown Los Altos schools, parks, and convenient commuter routes.
Additional Information
- Acres
- 0.21
- Age
- 7
- Amenities
- Built-in Vacuum, High Ceiling, Skylight, Vaulted Ceiling, Walk-in Closet, Wet Bar
- Bathroom Features
- Double Sinks, Full on Ground Floor, Oversized Tub, Skylight , Stone, Tub , Tub in Primary Bedroom, Updated Bath
- Bedroom Description
- More than One Bedroom on Ground Floor, Primary Bedroom on Ground Floor, Walk-in Closet
- Cooling System
- Central AC
- Energy Features
- Double Pane Windows, Energy Star Lighting, Tankless Water Heater, Walls Insulated
- Family Room
- Kitchen / Family Room Combo
- Fence
- Fenced
- Fireplace Description
- Family Room, Gas Burning
- Floor Covering
- Hardwood, Tile
- Foundation
- Concrete Perimeter and Slab, Concrete Slab, Crawl Space
- Garage Parking
- Attached Garage, Electric Car Hookup, Gate / Door Opener
- Heating System
- Central Forced Air, Fireplace
- Laundry Facilities
- Dryer, In Utility Room, Inside, Tub / Sink, Washer
- Living Area
- 2,555
- Lot Size
- 9,299
- Neighborhood
- South Of El Monte
- Other Rooms
- Great Room, Laundry Room, Mud Room, Storage
- Other Utilities
- Individual Electric Meters, Individual Gas Meters, Public Utilities
- Pool Description
- None
- Roof
- Clay, Tile
- Sewer
- Sewer - Public
- Style
- Luxury
- Zoning
- R1
Mortgage Calculator
Listing courtesy of Kevin Lu from Christie's International Real Estate Sereno. 650-446-5888
Selling Office: APR. Based on information from MLSListings MLS as of All data, including all measurements and calculations of area, is obtained from various sources and has not been, and will not be, verified by broker or MLS. All information should be independently reviewed and verified for accuracy. Properties may or may not be listed by the office/agent presenting the information.
Based on information from MLSListings MLS as of All data, including all measurements and calculations of area, is obtained from various sources and has not been, and will not be, verified by broker or MLS. All information should be independently reviewed and verified for accuracy. Properties may or may not be listed by the office/agent presenting the information.
Copyright 2024 MLSListings Inc. All rights reserved
