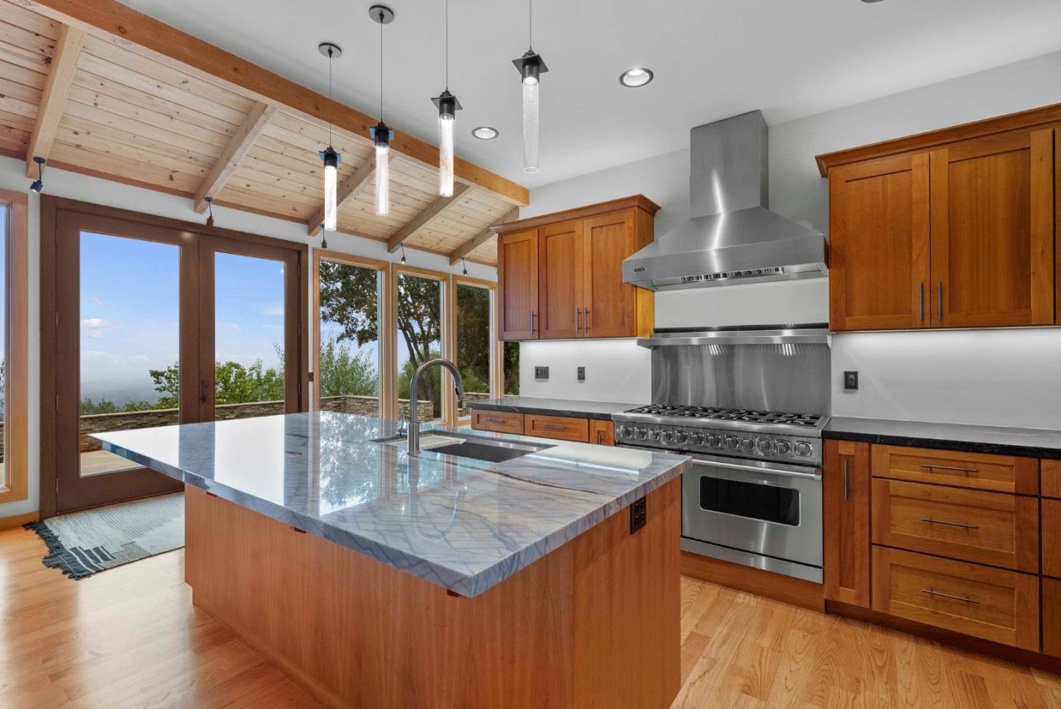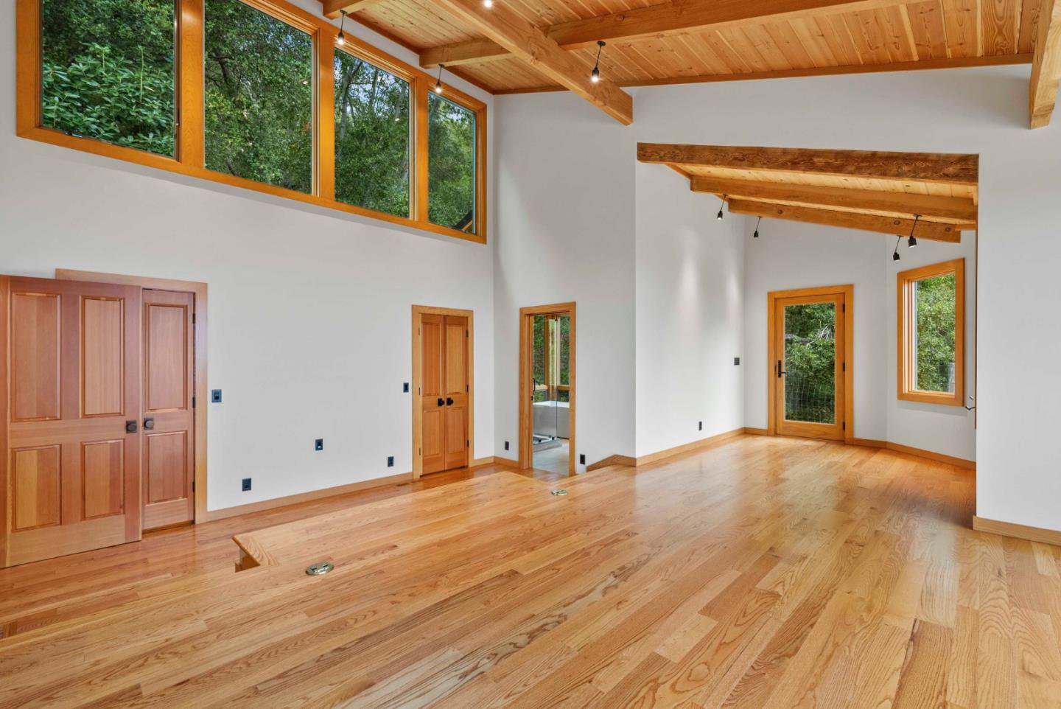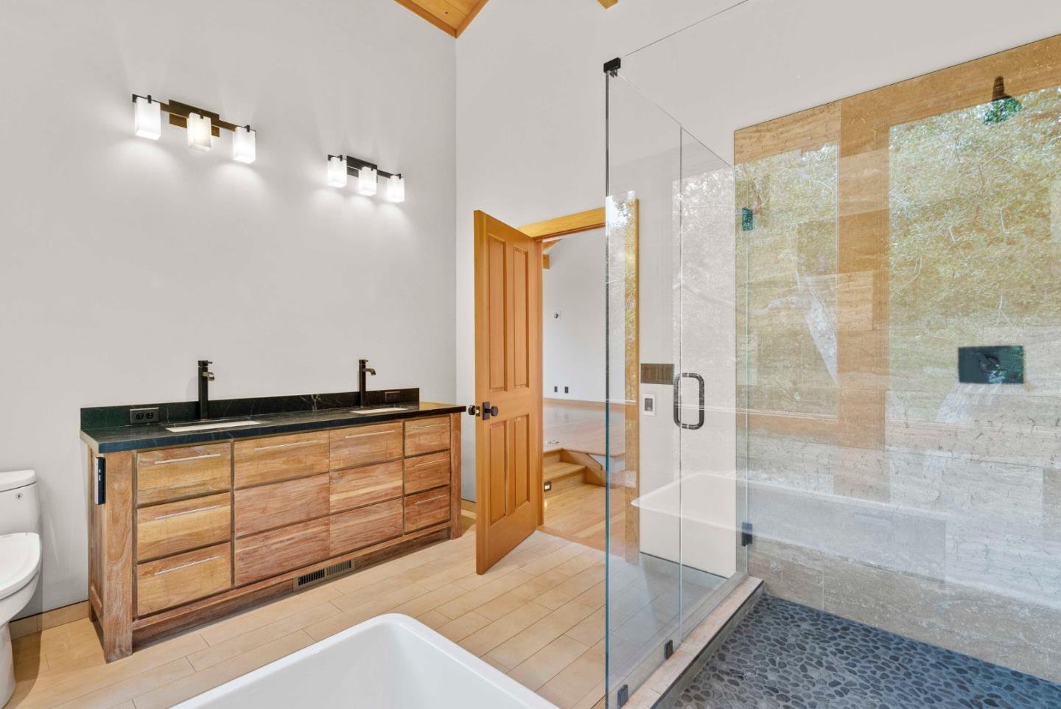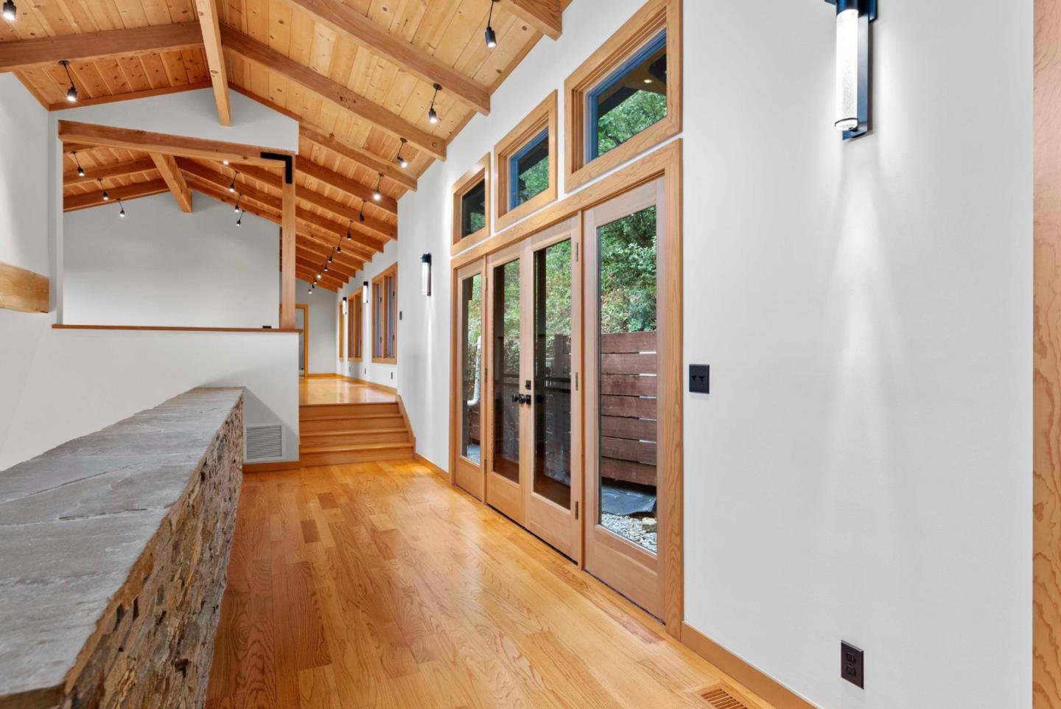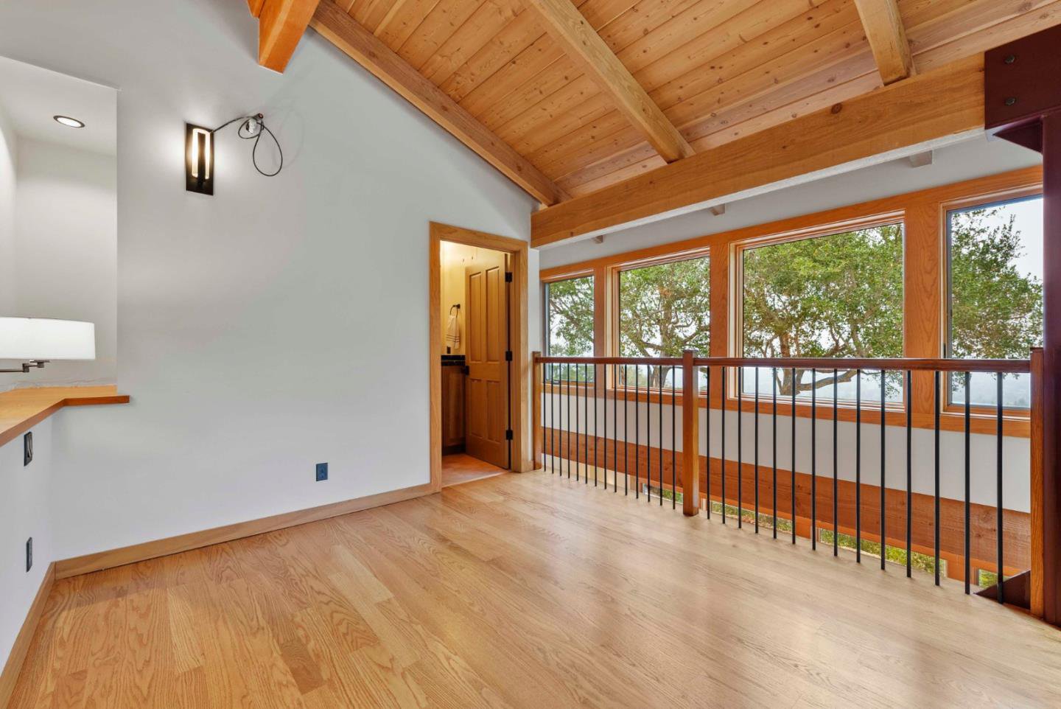15699 PEACH HILL RD, Saratoga, CA 95070
- $4,838,000
- 4
- BD
- 5
- BA
- 4,577
- SqFt
- Sold Price
- $4,838,000
- List Price
- $4,988,000
- Closing Date
- Mar 30, 2023
- MLS#
- ML81909494
- Status
- SOLD
- Property Type
- res
- Bedrooms
- 4
- Total Bathrooms
- 5
- Full Bathrooms
- 4
- Partial Bathrooms
- 1
- Sqft. of Residence
- 4,577
- Lot Size
- 486,798
- Listing Area
- Saratoga
- Year Built
- 1977
Property Description
Magnificent custom modern home with sensational views. **Exceptional value!!** Incredible city light views, privacy and lavish living...this is exactly what you've been waiting for! Vast unobstructed views span the entire Bay Area and offer an inspiring backdrop to this exceptional 11+/- acre property. 4,027+/- SF of living area in the main house & 550+/- SF in the guest apt. Indoor/outdoor living spaces, views and designer finishes throughout enhance the amazing lifestyle of this Saratoga gated estate. Soaring ceilings. Open floor plan design. Large gourmet kitchen with gracious island that opens to the spacious informal dining area and family great room. The primary suite exudes style and superb living. Excellent use of over-sized windows and tall French style doors throughout. Unmatched views from every window in this home creates an awe-inspiring event. Absolutely the very best!!
Additional Information
- Acres
- 11.18
- Age
- 45
- Amenities
- High Ceiling, Open Beam Ceiling, Security Gate, Vaulted Ceiling, Wet Bar
- Bathroom Features
- Bidet, Double Sinks, Full on Ground Floor, Granite, Marble, Stall Shower - 2+, Stone, Tile, Tub in Primary Bedroom, Updated Bath
- Bedroom Description
- Primary Suite / Retreat
- Cooling System
- Central AC
- Energy Features
- Ceiling Insulation, Double Pane Windows, Tankless Water Heater
- Family Room
- Kitchen / Family Room Combo
- Fence
- Gate
- Floor Covering
- Slate, Stone, Tile, Wood
- Foundation
- Concrete Perimeter, Concrete Perimeter and Slab, Crawl Space
- Garage Parking
- Detached Garage, Guest / Visitor Parking, Off-Street Parking
- Heating System
- Central Forced Air
- Laundry Facilities
- Dryer, Upper Floor, Washer, Washer / Dryer
- Living Area
- 4,577
- Lot Size
- 486,798
- Neighborhood
- Saratoga
- Other Rooms
- Den / Study / Office, Great Room, Storage
- Other Utilities
- Natural Gas, Public Utilities
- Roof
- Metal
- Sewer
- Existing Septic
- Style
- Custom
- Unincorporated Yn
- Yes
- View
- View of City Lights, Hills, Neighborhood, Valley View, Other
- Zoning
- RHS-D
Mortgage Calculator
Listing courtesy of David Welton from Compass. 408-234-1826
Selling Office: APR. Based on information from MLSListings MLS as of All data, including all measurements and calculations of area, is obtained from various sources and has not been, and will not be, verified by broker or MLS. All information should be independently reviewed and verified for accuracy. Properties may or may not be listed by the office/agent presenting the information.
Based on information from MLSListings MLS as of All data, including all measurements and calculations of area, is obtained from various sources and has not been, and will not be, verified by broker or MLS. All information should be independently reviewed and verified for accuracy. Properties may or may not be listed by the office/agent presenting the information.
Copyright 2024 MLSListings Inc. All rights reserved











