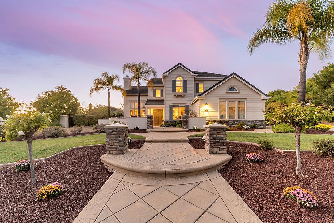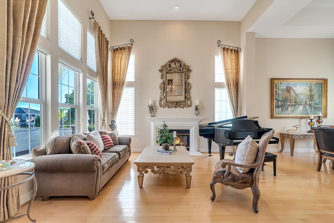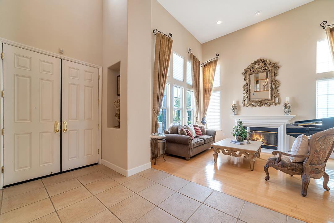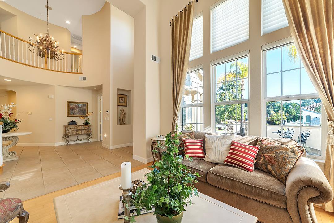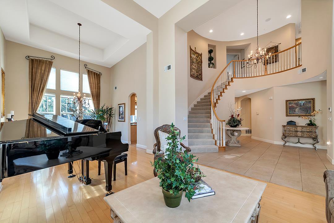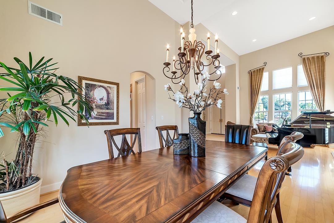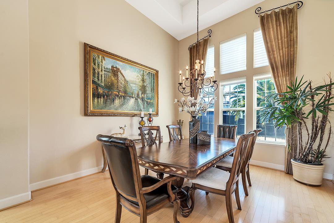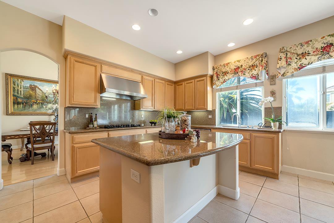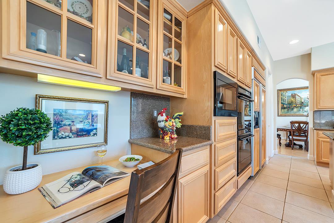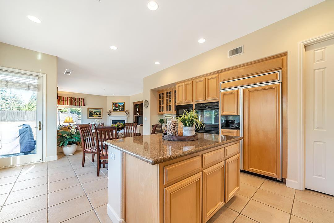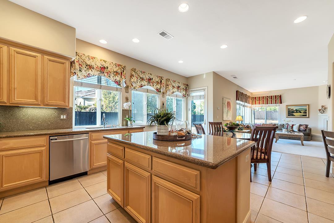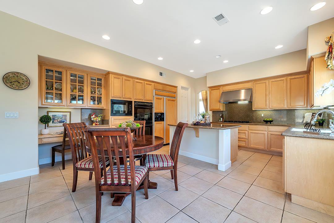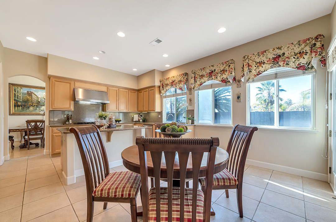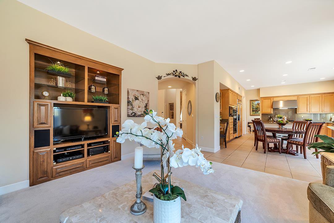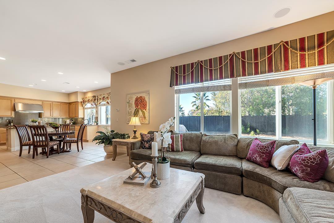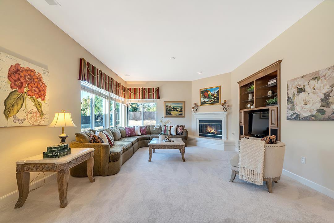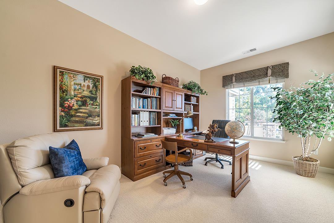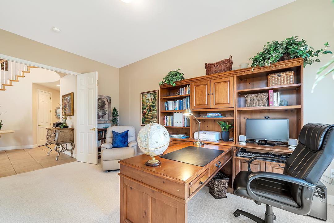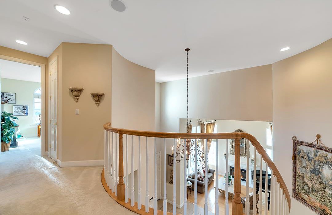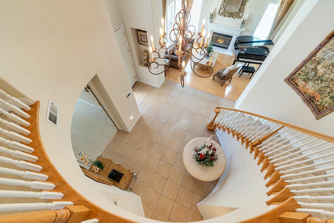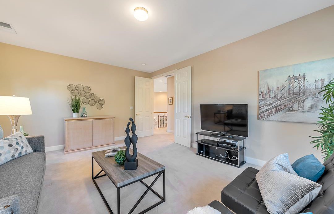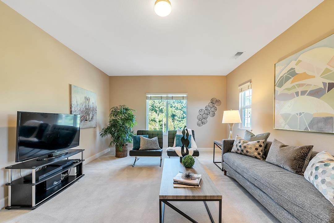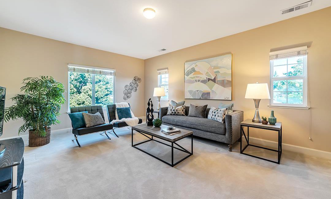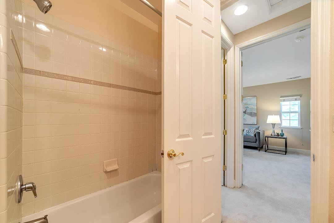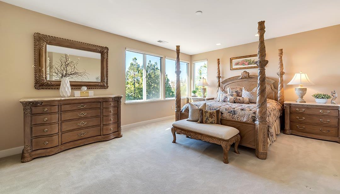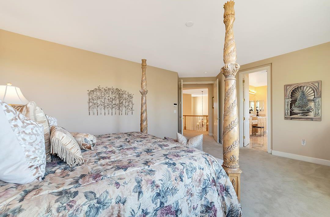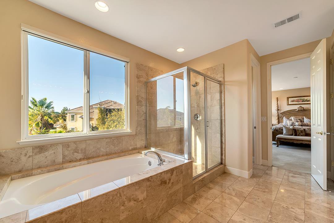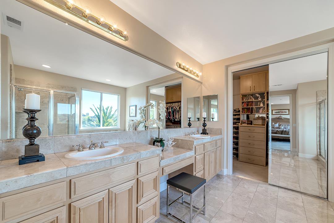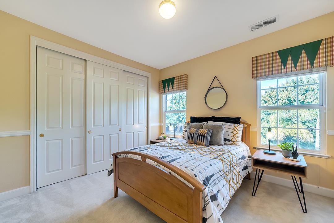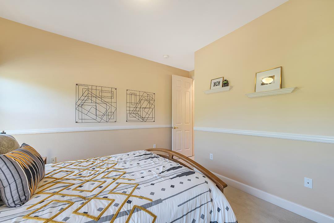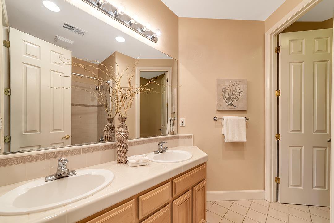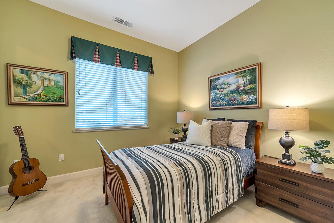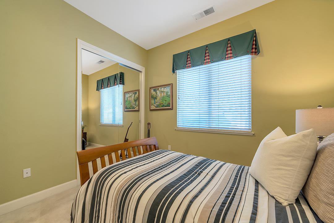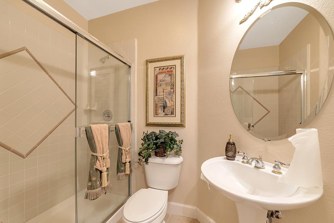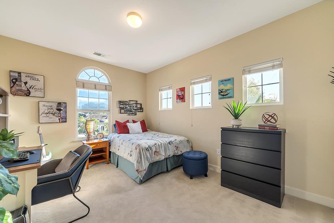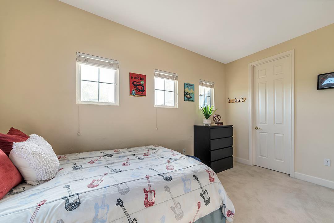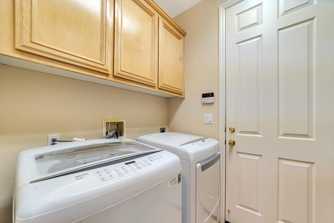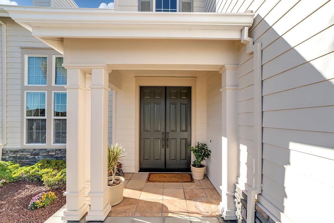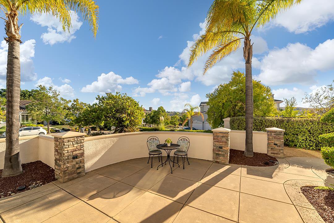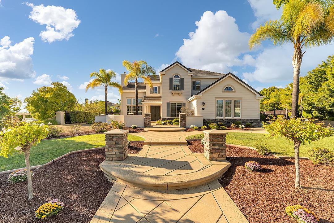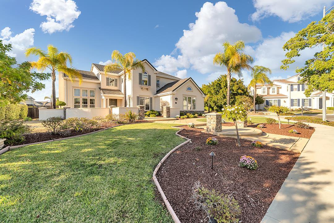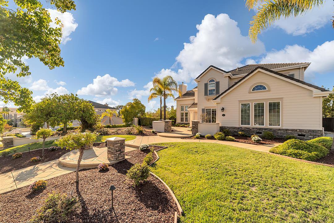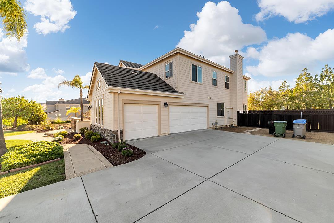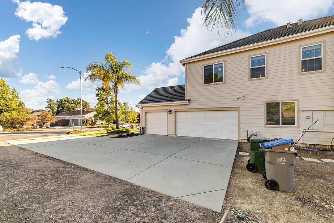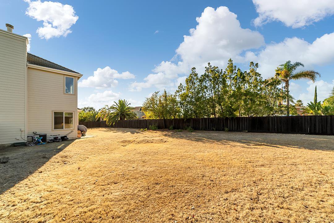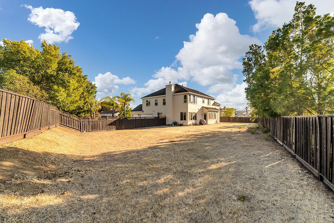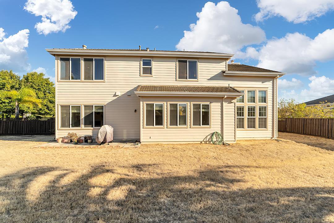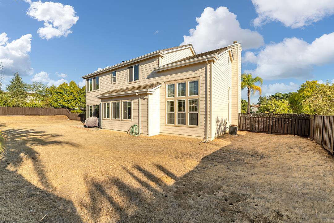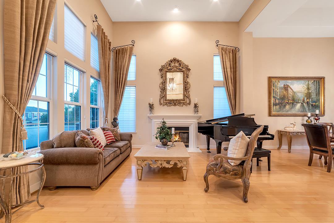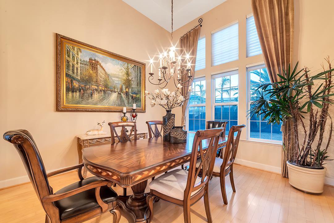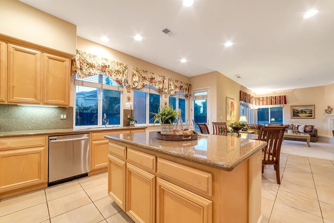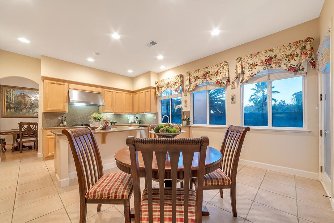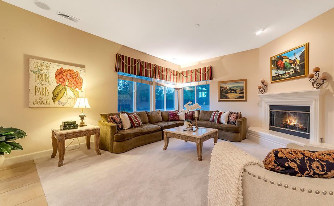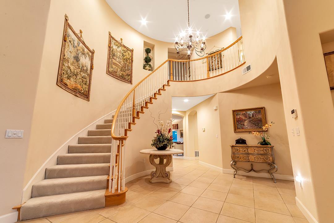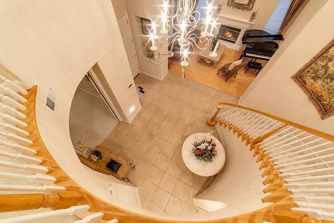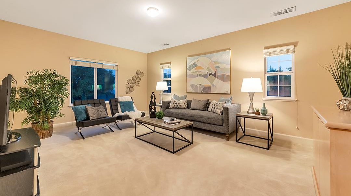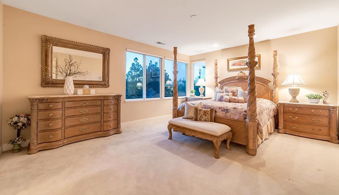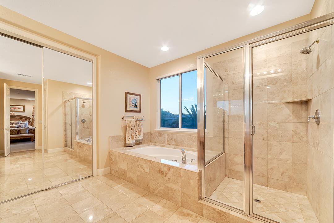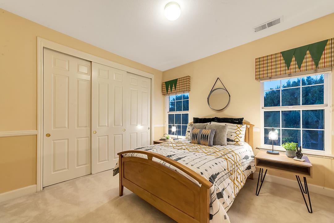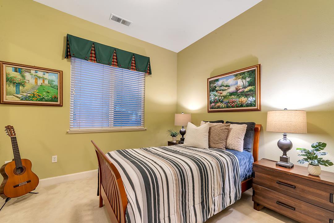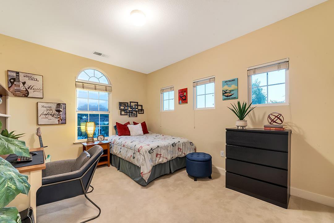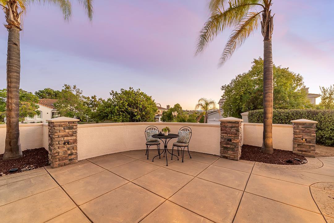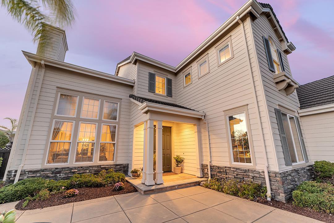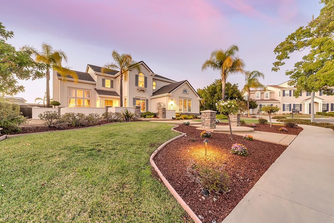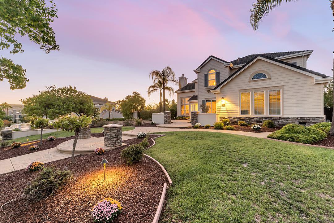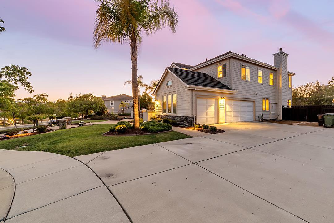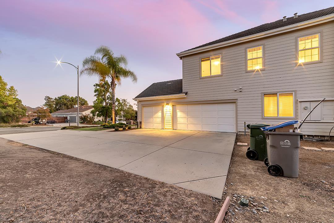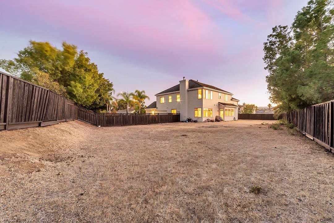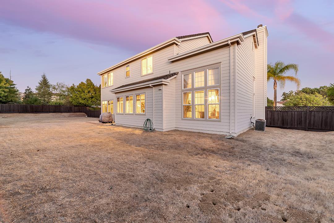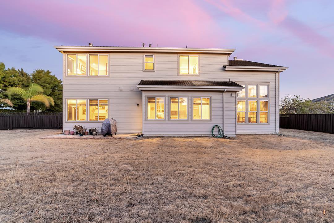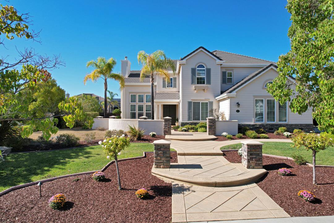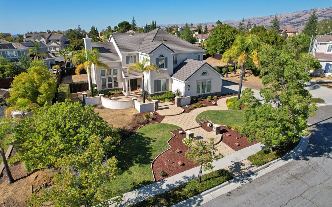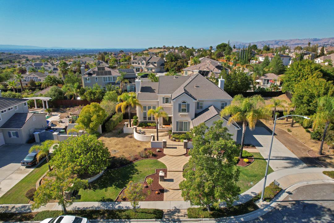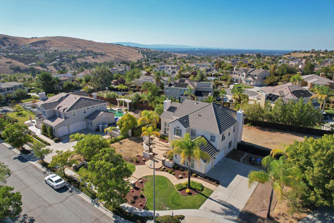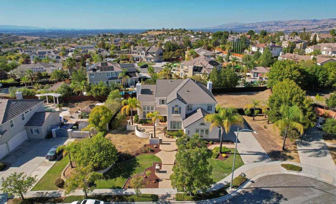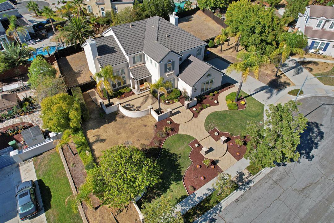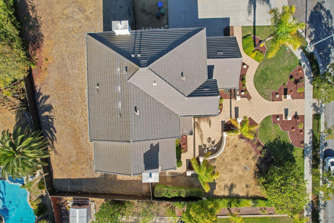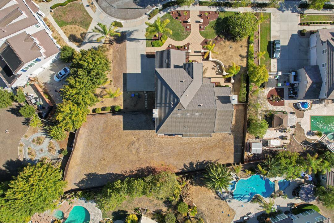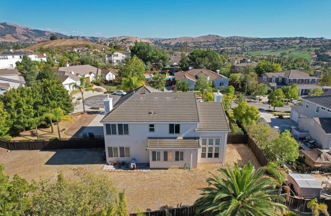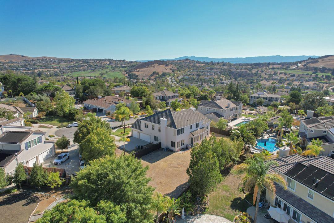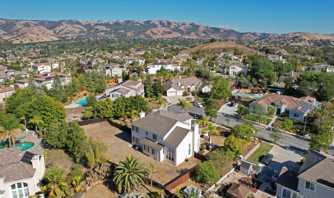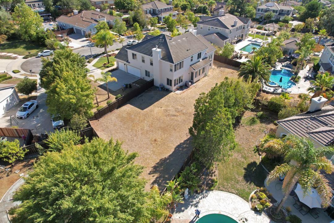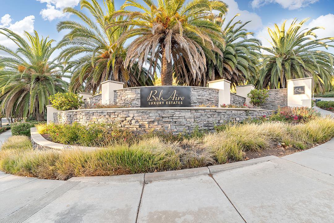2213 Canyon Cliff CT, San Jose, CA 95138
- $3,005,000
- 4
- BD
- 3
- BA
- 3,535
- SqFt
- Sold Price
- $3,005,000
- List Price
- $3,288,000
- Closing Date
- Mar 28, 2023
- MLS#
- ML81908362
- Status
- SOLD
- Property Type
- res
- Bedrooms
- 4
- Total Bathrooms
- 3
- Full Bathrooms
- 3
- Sqft. of Residence
- 3,535
- Lot Size
- 17,166
- Listing Area
- Evergreen
- Year Built
- 2000
Property Description
This exquisite home is located on one of the quietest cul de sacs in the highly desirable Bel Aire neighborhood. 4 BDs + bonus room + office all on a flat .39 acre lot. Excellent curb appeal w/professionally landscaped front yard & a welcoming patio area. The double door entry w/ high ceilings invite you into the formal living & dining rooms w/an abundance of windows that allow natural light to flow through. The open concept kitchen features granite countertops & island, SS appliances, & an eating area that flows into the family room w/ a cozy fireplace & built-in media niche. Downstairs bedroom w/full bath perfect for in-laws. Ascend upstairs to the primary bedroom w/ double vanity, tub, & walk-in closet,+ 2 secondary bedrooms & bonus room. The spacious backyard is a blank canvas that you can create your dream outdoor living space w/plenty of room for pool, sports court, or an ADU. Close to shopping areas & local parks. Top-rated Evergreen School District: JF Smith ES and Chaboya MS
Additional Information
- Acres
- 0.39
- Age
- 22
- Amenities
- High Ceiling, Vaulted Ceiling
- Bathroom Features
- Showers over Tubs - 2+, Tub in Primary Bedroom, Tub with Jets, Tubs - 2+
- Cooling System
- Central AC
- Energy Features
- Ceiling Insulation, Insulation - Per Owner, Low Flow Shower, Low Flow Toilet, Walls Insulated
- Family Room
- Separate Family Room
- Fireplace Description
- Family Room, Gas Log, Gas Starter, Living Room
- Floor Covering
- Hardwood, Marble
- Foundation
- Concrete Perimeter and Slab
- Garage Parking
- Attached Garage, Gate / Door Opener, Guest / Visitor Parking, Off-Street Parking
- Heating System
- Forced Air, Gas
- Laundry Facilities
- Electricity Hookup (220V)
- Living Area
- 3,535
- Lot Description
- Grade - Sloped Up
- Lot Size
- 17,166
- Neighborhood
- Evergreen
- Other Rooms
- Attic, Bonus / Hobby Room, Den / Study / Office, Formal Entry, Utility Room
- Other Utilities
- Public Utilities
- Roof
- Concrete, Tile
- Sewer
- Sewer Connected, Sewer in Street
- Style
- Contemporary, Modern / High Tech
- Unincorporated Yn
- Yes
- View
- View of City Lights, View of Golf Course, View of Mountains, Neighborhood, Valley View
- Zoning
- A-PD
Mortgage Calculator
Listing courtesy of Thao Dang & Brian Ng from Block Change Real Estate. 408-655-0878
Selling Office: BLCH. Based on information from MLSListings MLS as of All data, including all measurements and calculations of area, is obtained from various sources and has not been, and will not be, verified by broker or MLS. All information should be independently reviewed and verified for accuracy. Properties may or may not be listed by the office/agent presenting the information.
Based on information from MLSListings MLS as of All data, including all measurements and calculations of area, is obtained from various sources and has not been, and will not be, verified by broker or MLS. All information should be independently reviewed and verified for accuracy. Properties may or may not be listed by the office/agent presenting the information.
Copyright 2024 MLSListings Inc. All rights reserved
