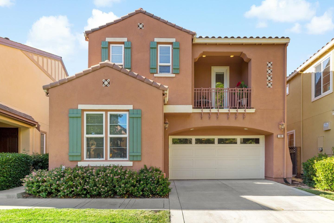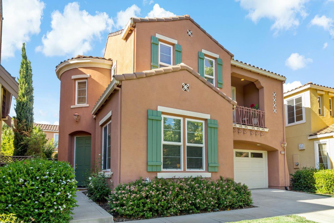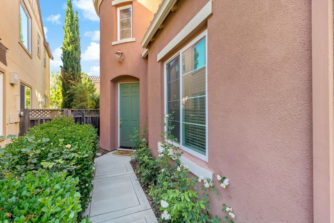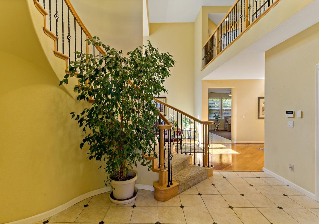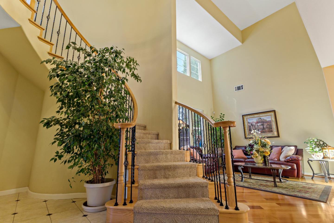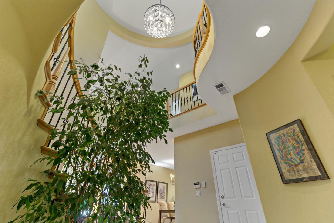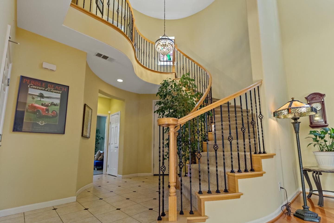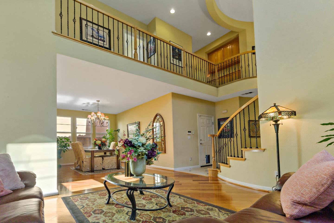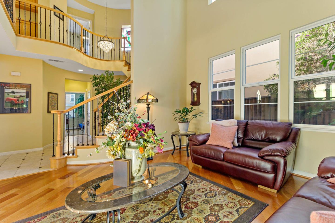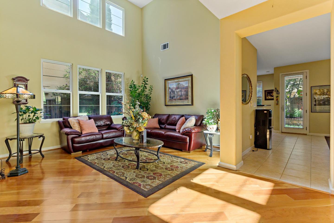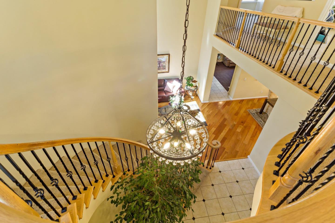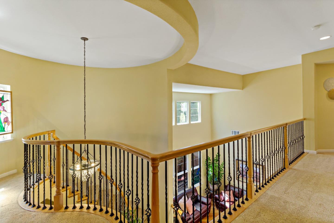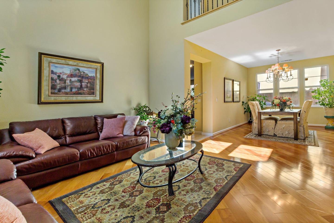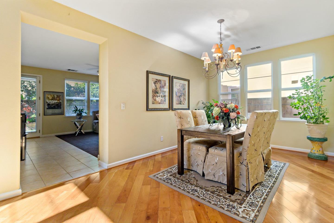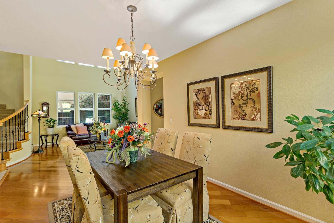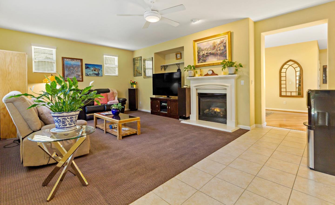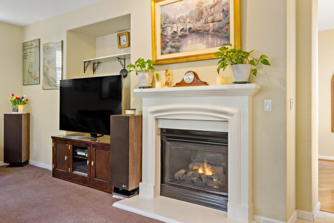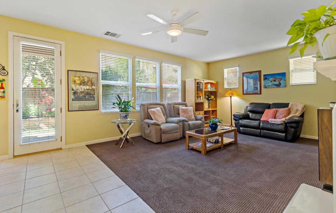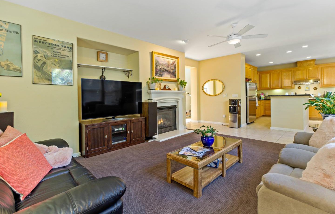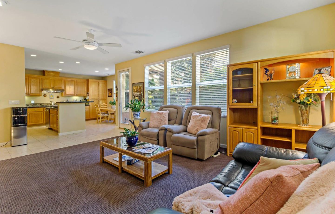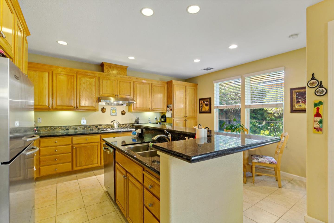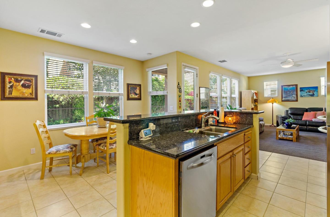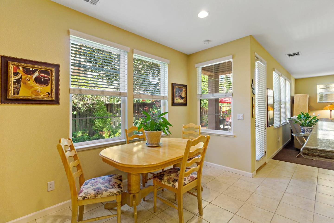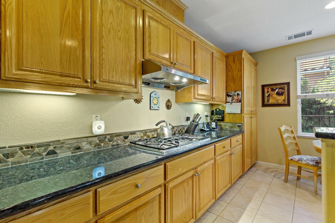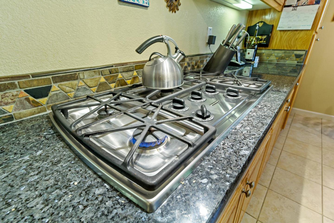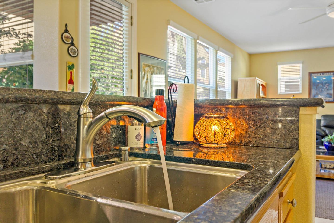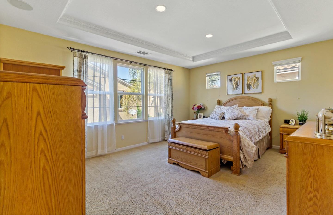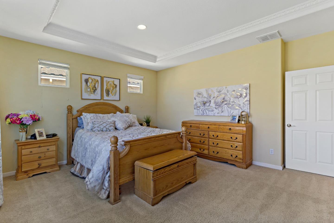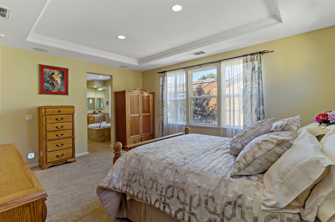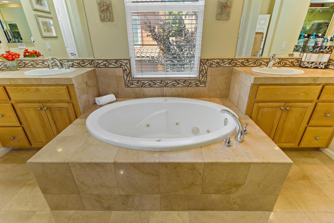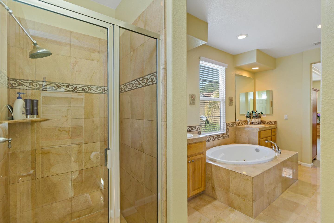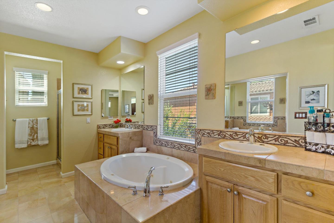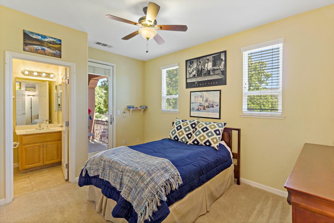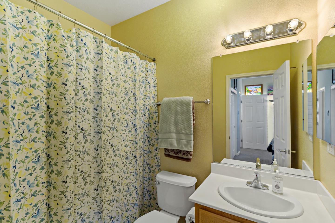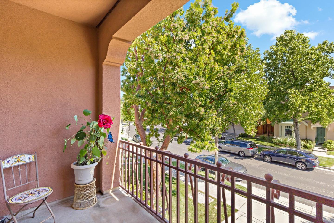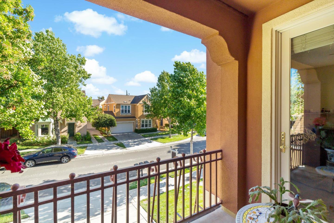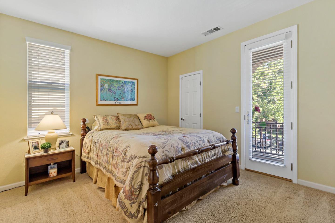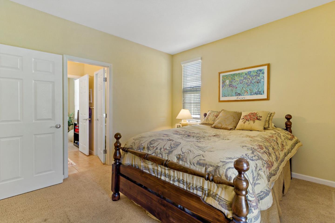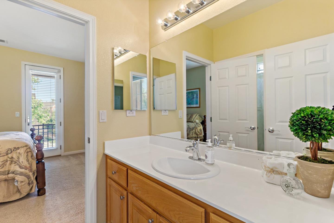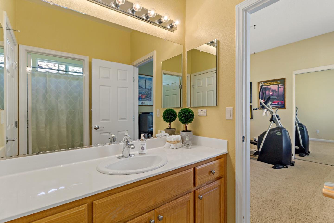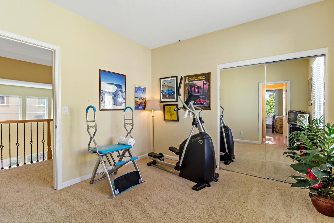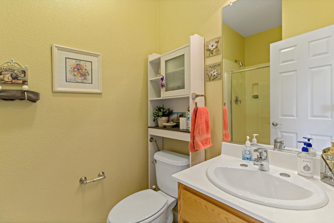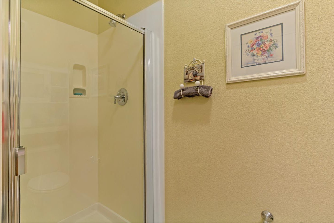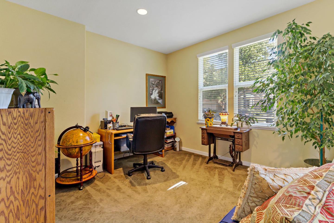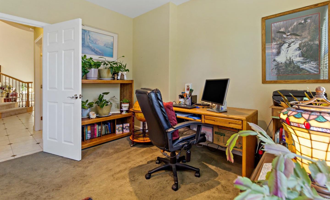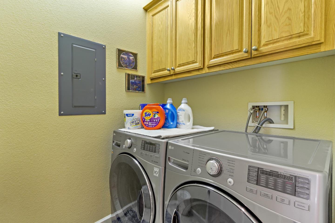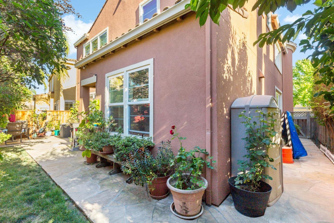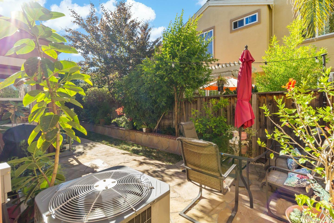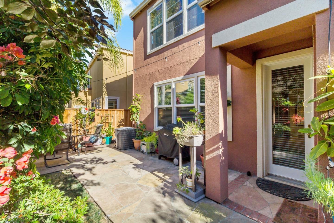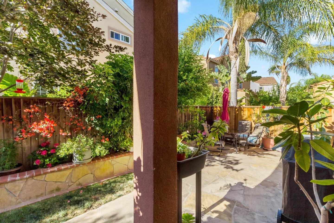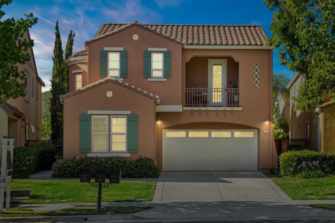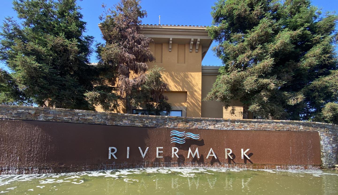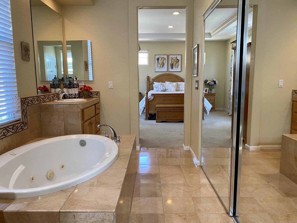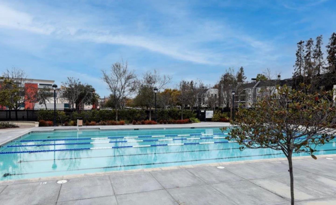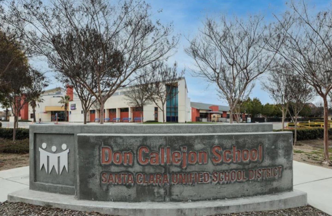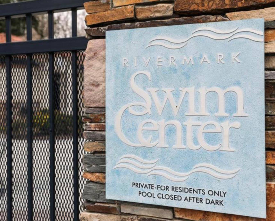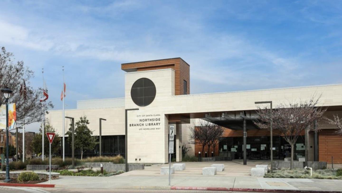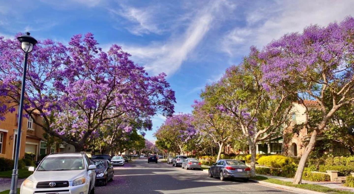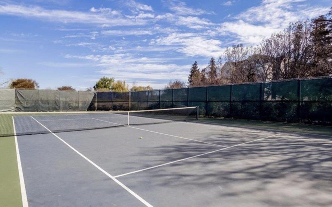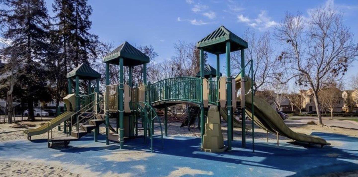1061 E East River PKWY, Santa Clara, CA 95054
- $2,250,000
- 5
- BD
- 4
- BA
- 2,645
- SqFt
- Sold Price
- $2,250,000
- List Price
- $2,648,000
- Closing Date
- Dec 23, 2022
- MLS#
- ML81898745
- Status
- SOLD
- Property Type
- res
- Bedrooms
- 5
- Total Bathrooms
- 4
- Full Bathrooms
- 4
- Sqft. of Residence
- 2,645
- Lot Size
- 3,886
- Listing Area
- Santa Clara
- Year Built
- 2004
Property Description
The Lexington floor plan the Glens is the largest home built by Shea Homes. Beautiful tile floors with a diamond mosaic design & hardwood floors. Grand circular stairs w/iron rail upgrade & 20'ceilings. 5 bed/4 bath home with 5th bedroom option/den on the 1st floor & full bath. 2 en-suite bedrooms. Primary bedroom with spa-like marble b/room equipped with jetted tub Jacuzzi, his & her vanities & custom mosaic tile band. Walk-in closet with mirror closet doors. The gourmet kitchen features granite slab countertops, custom tile backsplash, stainless steel appliances, & 5 gas burner cooktop. Separate family room with fireplace. 1st time on the market by the original homeowners. Maintenance-free backyard w/wrap-around planter box & bench seating. Arizona flagstone in the back & side yards. Walking distance to the Rivermark Plaza, Don Callejon school, public library, & fine dining. Low HOA fee includes front yard maintenance, comunity Olympic-sized pool. Wonderful neighbors, park & trails.
Additional Information
- Acres
- 0.09
- Age
- 18
- Amenities
- High Ceiling, Vaulted Ceiling
- Association Fee
- $143
- Association Fee Includes
- Common Area Gas, Insurance - Common Area, Landscaping / Gardening, Maintenance - Common Area, Management Fee, Pool, Spa, or Tennis, Recreation Facility, Reserves
- Bathroom Features
- Double Sinks, Full on Ground Floor, Oversized Tub, Primary - Stall Shower(s), Primary - Tub with Jets, Shower and Tub, Stall Shower - 2+, Tub in Primary Bedroom, Tub with Jets, Updated Bath
- Bedroom Description
- Ground Floor Bedroom, Walk-in Closet
- Building Name
- The Glen
- Cooling System
- Central AC
- Family Room
- Kitchen / Family Room Combo
- Fence
- Fenced Back
- Fireplace Description
- Family Room
- Floor Covering
- Hardwood, Stone
- Foundation
- Concrete Perimeter and Slab
- Garage Parking
- Attached Garage
- Heating System
- Central Forced Air - Gas, Forced Air
- Laundry Facilities
- Electricity Hookup (110V), In Utility Room, Inside, Upper Floor
- Living Area
- 2,645
- Lot Description
- Regular
- Lot Size
- 3,886
- Neighborhood
- Santa Clara
- Other Rooms
- Den / Study / Office, Laundry Room
- Other Utilities
- Individual Gas Meters, Public Utilities
- Pool Description
- Community Facility
- Roof
- Slate
- Sewer
- Sewer Connected
- Special Features
- None
- Style
- Modern / High Tech
- Unincorporated Yn
- Yes
- Zoning
- PD
Mortgage Calculator
Listing courtesy of Nicole Trieu from The Imperial Group. 408-829-9993
Selling Office: NTBR. Based on information from MLSListings MLS as of All data, including all measurements and calculations of area, is obtained from various sources and has not been, and will not be, verified by broker or MLS. All information should be independently reviewed and verified for accuracy. Properties may or may not be listed by the office/agent presenting the information.
Based on information from MLSListings MLS as of All data, including all measurements and calculations of area, is obtained from various sources and has not been, and will not be, verified by broker or MLS. All information should be independently reviewed and verified for accuracy. Properties may or may not be listed by the office/agent presenting the information.
Copyright 2024 MLSListings Inc. All rights reserved
