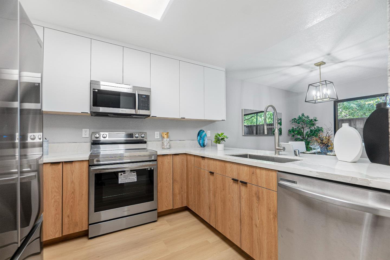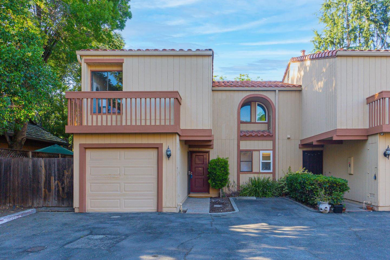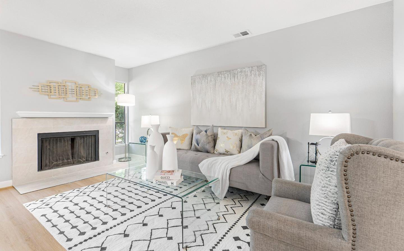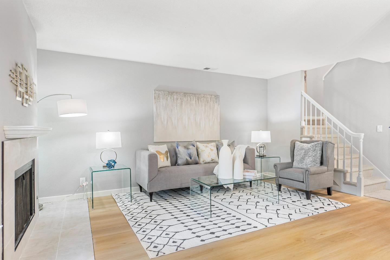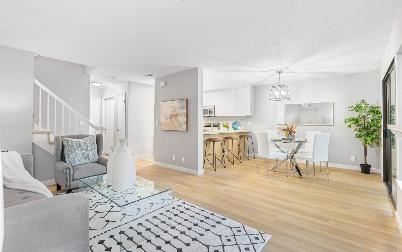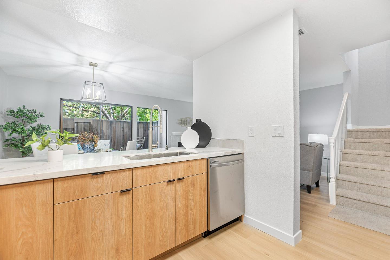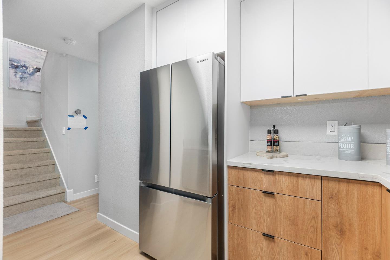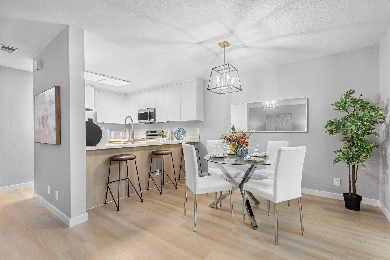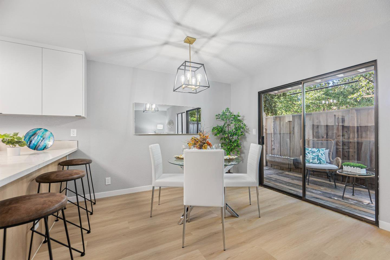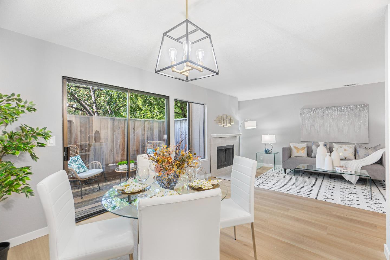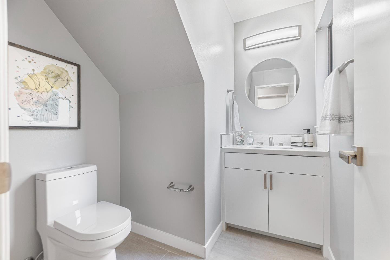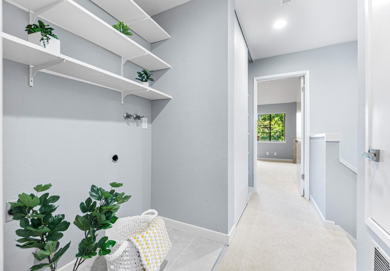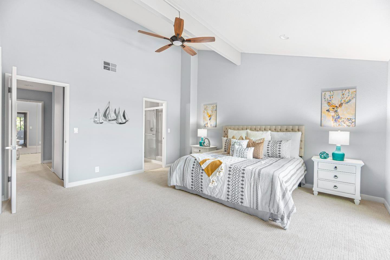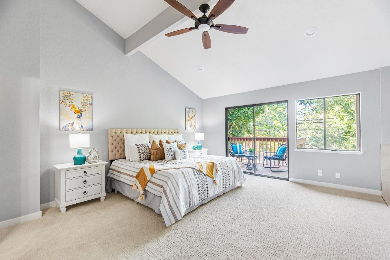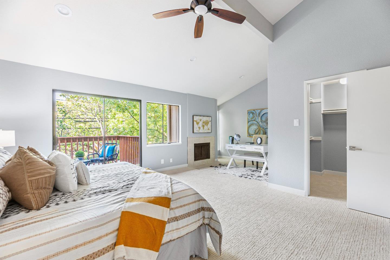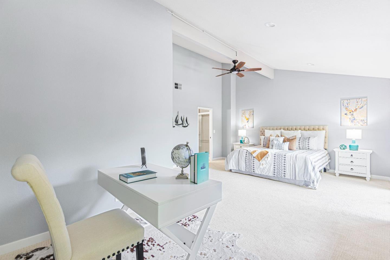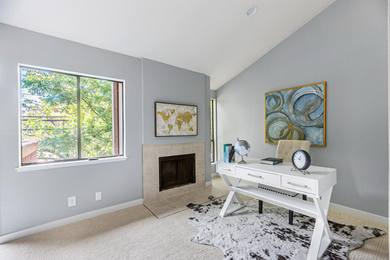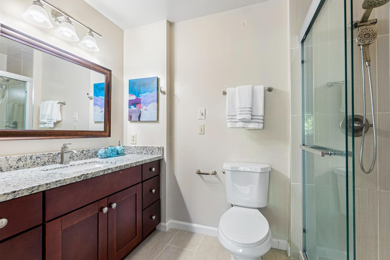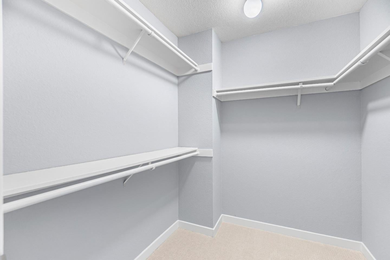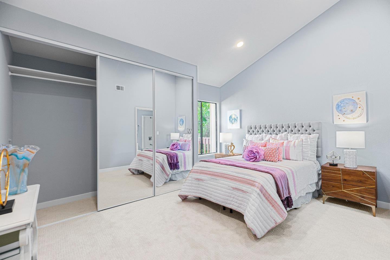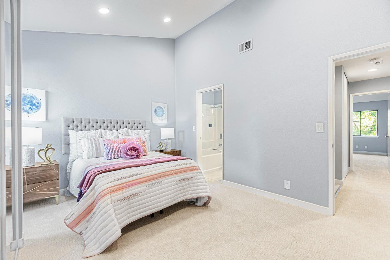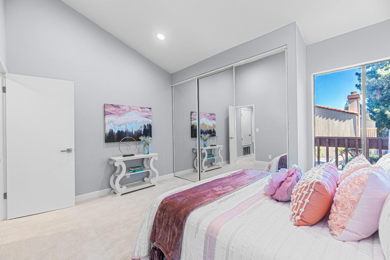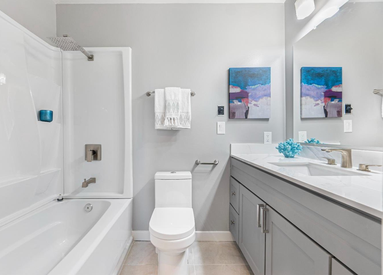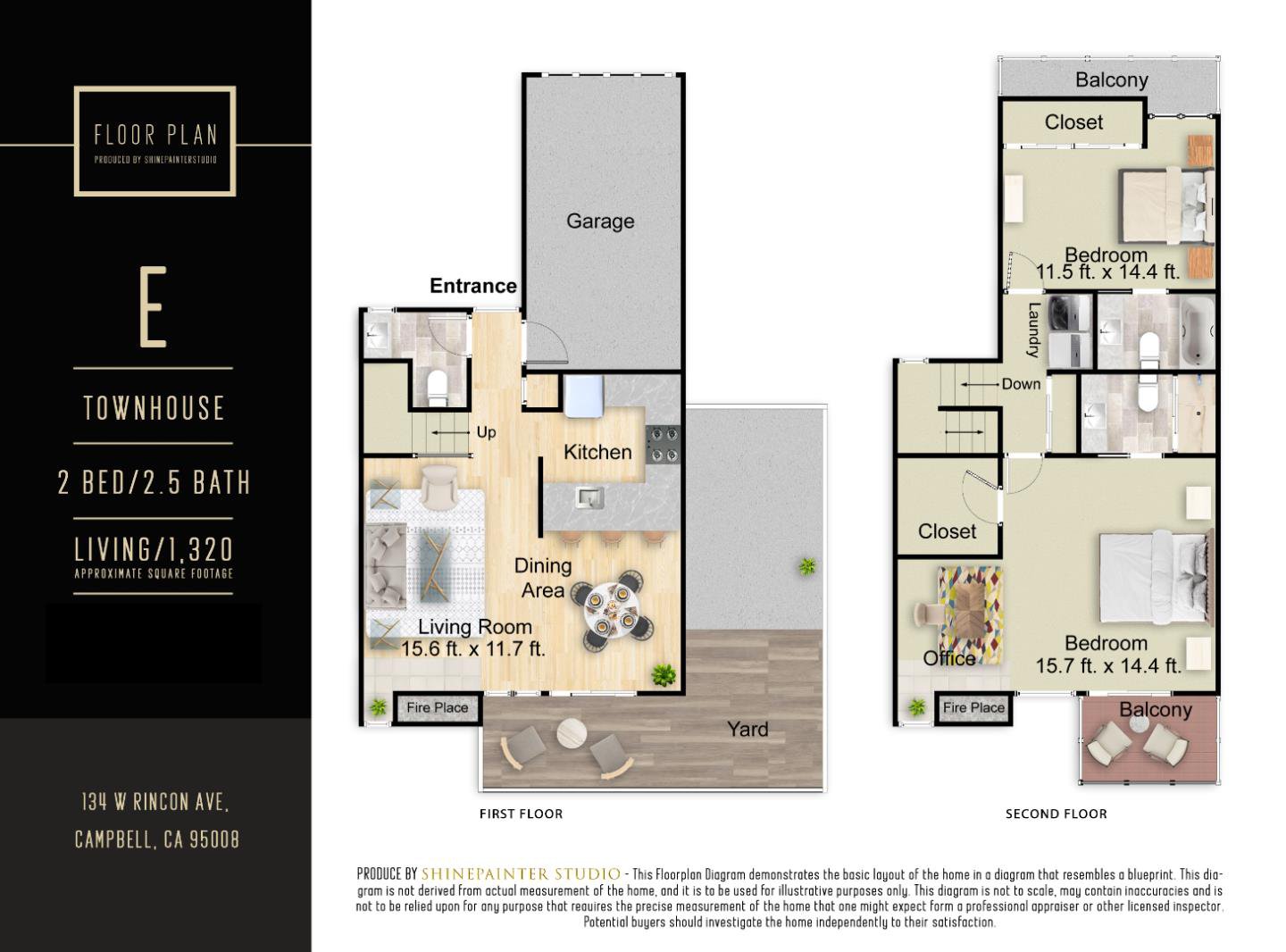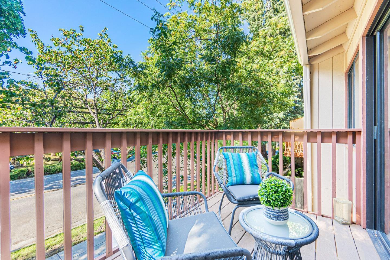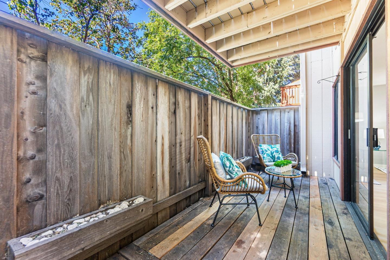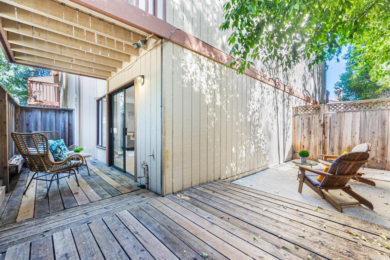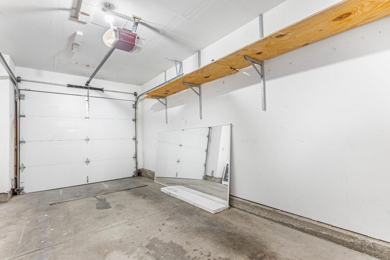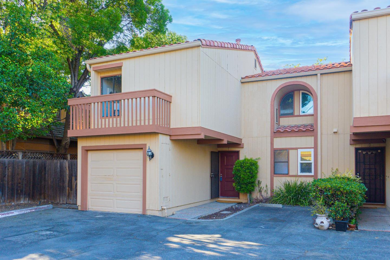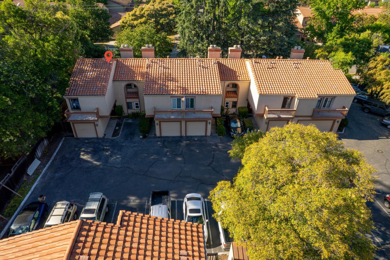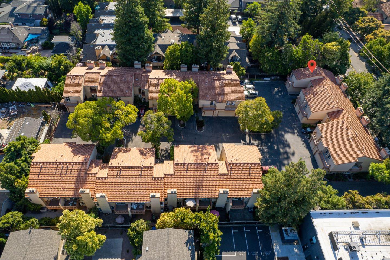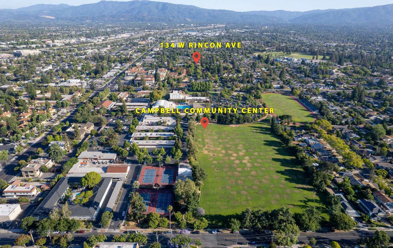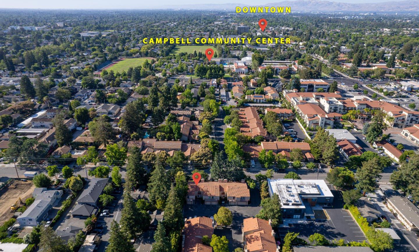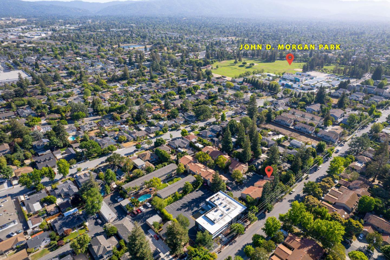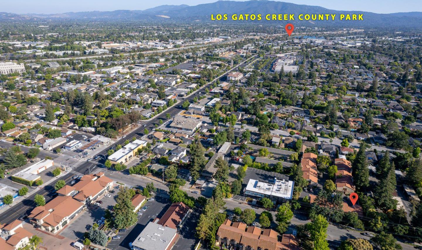134 W Rincon AVE E, Campbell, CA 95008
- $1,000,000
- 2
- BD
- 3
- BA
- 1,320
- SqFt
- Sold Price
- $1,000,000
- List Price
- $1,098,000
- Closing Date
- Aug 26, 2022
- MLS#
- ML81898115
- Status
- SOLD
- Property Type
- con
- Bedrooms
- 2
- Total Bathrooms
- 3
- Full Bathrooms
- 2
- Partial Bathrooms
- 1
- Sqft. of Residence
- 1,320
- Lot Size
- 1,265
- Year Built
- 1980
Property Description
Prime location close to vibrant downtown Campbell, this spacious end unit townhouse offers large 2 large bedroom suites 2.5 bathroom with private fenced patio yard for outdoor BBQ and dining. BRAND NEW REMODELING WITH CITY PERMIT! Beautiful NEW contemporary style kitchen cabinets with quartz countertop, NEW stainless appliances, New designer paint through-out and plush NEW carpet upstairs. Upstairs living space is so bright with vaulted ceilings in all bedrooms, the expansive master suite includes a cozy sitting area as office, walk-in closet and sliding door to the balcony. Convenient location, walking distance to community center, library, downtown restaurants. 10 Mins driving to high tech companies, eBay, Netflix, Apple, 10 mins to Vasona Park, 5 mins to Pruneyard Shopping Center. A great place to call 'home'!
Additional Information
- Acres
- 0.03
- Age
- 42
- Amenities
- High Ceiling, Vaulted Ceiling, Walk-in Closet
- Association Fee
- $461
- Association Fee Includes
- Exterior Painting, Garbage, Insurance - Common Area, Maintenance - Common Area, Reserves, Roof
- Bathroom Features
- Half on Ground Floor, Marble, Primary - Stall Shower(s), Tub , Updated Bath
- Bedroom Description
- More than One Primary Bedroom, Walk-in Closet
- Building Name
- Winchester II HOA
- Cooling System
- Ceiling Fan
- Family Room
- No Family Room
- Fence
- Gate, Wood
- Fireplace Description
- Gas Burning
- Floor Covering
- Carpet, Tile, Vinyl / Linoleum
- Foundation
- Concrete Slab
- Garage Parking
- Assigned Spaces, Attached Garage, Guest / Visitor Parking, Off-Street Parking
- Heating System
- Central Forced Air - Gas
- Laundry Facilities
- Inside
- Living Area
- 1,320
- Lot Size
- 1,265
- Neighborhood
- Campbell
- Other Utilities
- Individual Electric Meters, Individual Gas Meters, Public Utilities
- Roof
- Concrete
- Sewer
- Sewer - Public, Sewer Connected
- Style
- Contemporary
- Unincorporated Yn
- Yes
- Unit Description
- End Unit
- View
- Neighborhood
- Year Built
- 1980
- Zoning
- R-2
Mortgage Calculator
Listing courtesy of Cindy Wang from BQ Group Inc. 650-618-9666
Selling Office: NTERO. Based on information from MLSListings MLS as of All data, including all measurements and calculations of area, is obtained from various sources and has not been, and will not be, verified by broker or MLS. All information should be independently reviewed and verified for accuracy. Properties may or may not be listed by the office/agent presenting the information.
Based on information from MLSListings MLS as of All data, including all measurements and calculations of area, is obtained from various sources and has not been, and will not be, verified by broker or MLS. All information should be independently reviewed and verified for accuracy. Properties may or may not be listed by the office/agent presenting the information.
Copyright 2024 MLSListings Inc. All rights reserved
