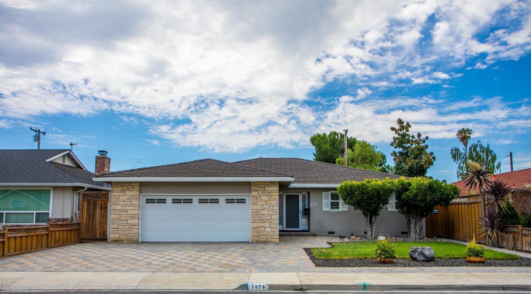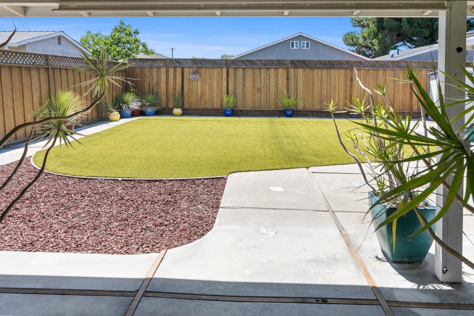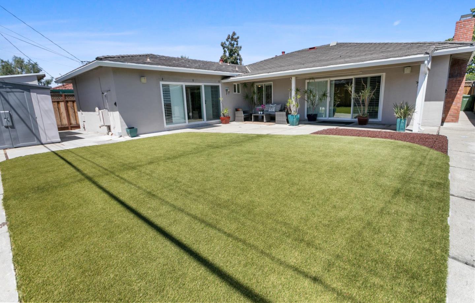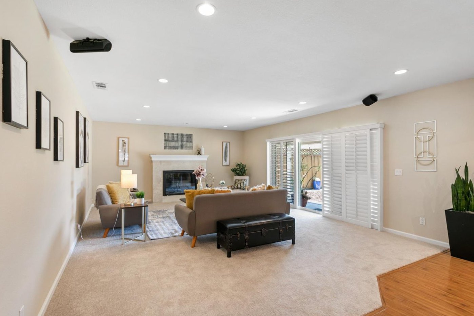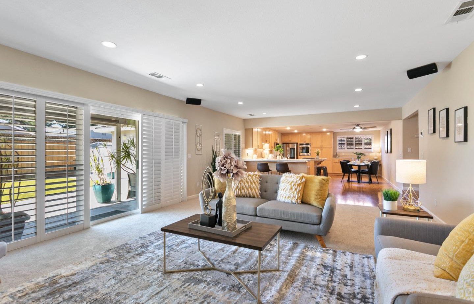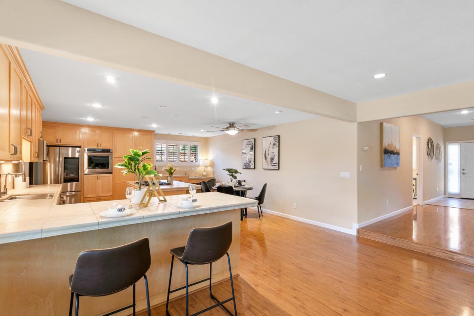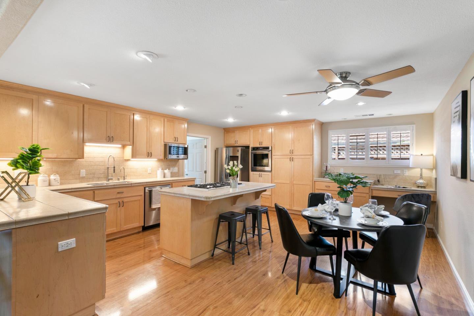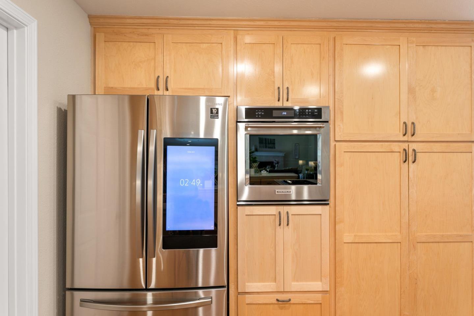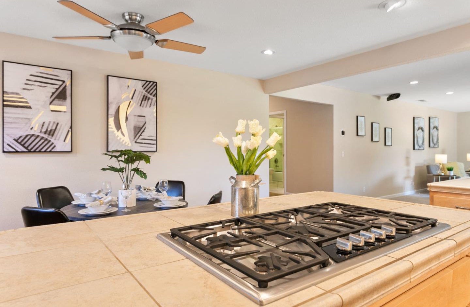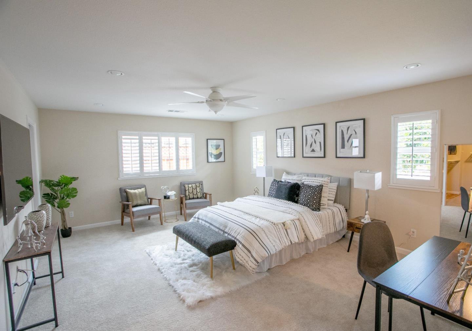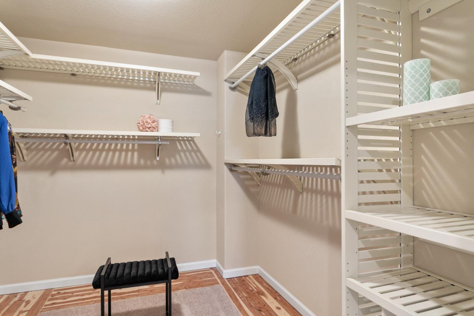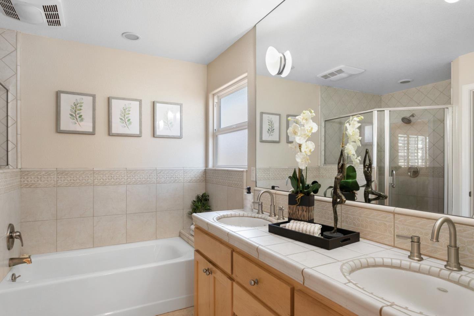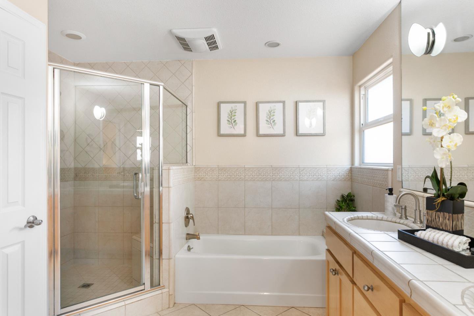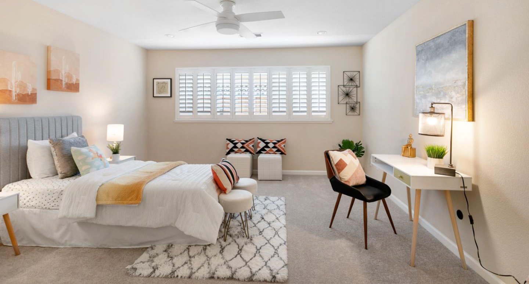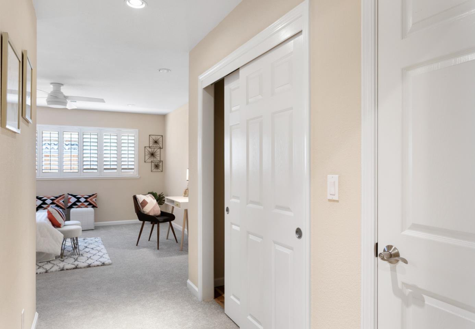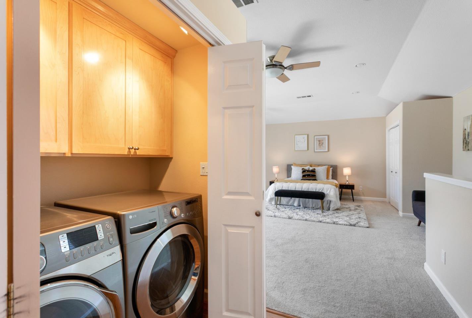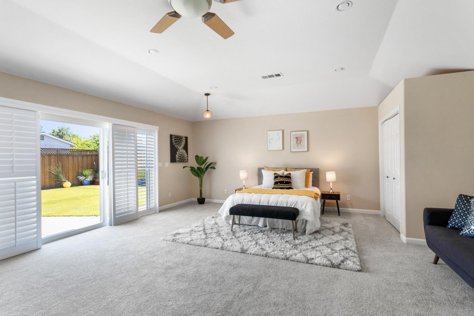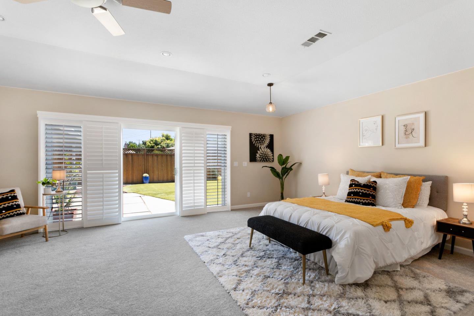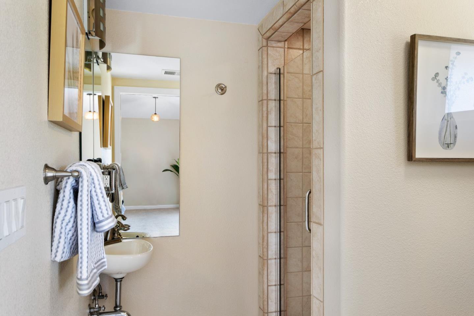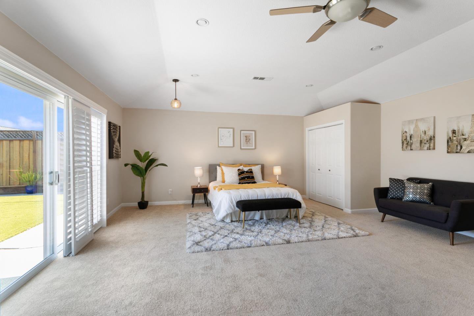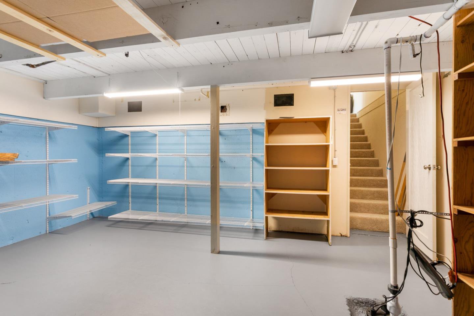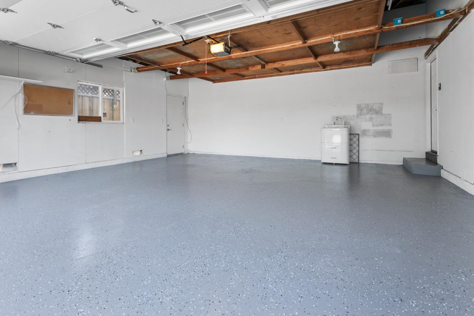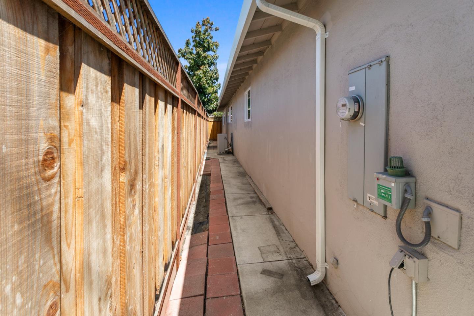1476 Barbara DR, Santa Clara, CA 95050
- $2,000,000
- 3
- BD
- 3
- BA
- 2,351
- SqFt
- Sold Price
- $2,000,000
- List Price
- $1,698,888
- Closing Date
- Jul 28, 2022
- MLS#
- ML81898030
- Status
- SOLD
- Property Type
- res
- Bedrooms
- 3
- Total Bathrooms
- 3
- Full Bathrooms
- 3
- Sqft. of Residence
- 2,351
- Lot Size
- 6,900
- Listing Area
- Santa Clara
- Year Built
- 1961
Property Description
Updated and meticulously-maintained, move-in ready home. Spanning apprx. 2351 sq.ft. on one level, the well-equipped home has 3 large bedrooms and 3 full baths, including primary bedroom with walk-in closet and en-suite bath. The formal entryway leads to the open fireplace-warmed living room and adjoining kitchen and dining area. The remodeled eat-in kitchen has abundant cabinetry that go up to the ceiling, a center island with 5-burner cooktop, peninsula/breakfast bar, tiled counters and backsplash, built-in desk, and stainless steel appliances. 12-ft multi-slide patio doors with custom shutters in the living room and third bedroom effortlessly merge indoors/outdoors. Great curb appeal with Paverstone driveway and walkways and low maintenance landscaping. Beautifully manicured backyard with partially covered patio, Sunsetter 12-ft shade with remote, artificial grass, outdoor shower, and 2 storage sheds. Convenient to expressways, freeways, shopping, dining, and entertainment venues.
Additional Information
- Acres
- 0.16
- Age
- 61
- Amenities
- Walk-in Closet
- Bathroom Features
- Double Sinks, Dual Flush Toilet, Full on Ground Floor, Primary - Stall Shower(s), Shower and Tub, Solid Surface, Stall Shower, Tile, Tub in Primary Bedroom
- Bedroom Description
- Ground Floor Bedroom, More than One Bedroom on Ground Floor, More than One Primary Bedroom on Ground Floor, Primary Suite / Retreate - 2+, Walk-in Closet
- Cooling System
- Ceiling Fan
- Energy Features
- Ceiling Insulation, Double Pane Windows, Energy Star Appliances, Energy Star HVAC, Low Flow Shower, Low Flow Toilet
- Family Room
- No Family Room
- Fence
- Fenced Back, Wood
- Fireplace Description
- Gas Burning, Insert, Living Room, Other
- Floor Covering
- Carpet, Concrete, Laminate, Tile
- Foundation
- Concrete Perimeter and Slab, Raised
- Garage Parking
- Attached Garage, On Street
- Heating System
- Central Forced Air - Gas, Fireplace
- Laundry Facilities
- Electricity Hookup (220V), Inside, Washer / Dryer
- Living Area
- 2,351
- Lot Description
- Grade - Level
- Lot Size
- 6,900
- Neighborhood
- Santa Clara
- Other Rooms
- Attic, Basement - Unfinished, Formal Entry, Great Room
- Other Utilities
- Public Utilities
- Roof
- Metal
- Sewer
- Sewer - Public, Sewer in Street
- Special Features
- None
- Style
- Ranch
- Unincorporated Yn
- Yes
- View
- Neighborhood
- Zoning
- R1
Mortgage Calculator
Listing courtesy of Ron Evans from Keller Williams Palo Alto. 408-309-8283
Selling Office: NTERO. Based on information from MLSListings MLS as of All data, including all measurements and calculations of area, is obtained from various sources and has not been, and will not be, verified by broker or MLS. All information should be independently reviewed and verified for accuracy. Properties may or may not be listed by the office/agent presenting the information.
Based on information from MLSListings MLS as of All data, including all measurements and calculations of area, is obtained from various sources and has not been, and will not be, verified by broker or MLS. All information should be independently reviewed and verified for accuracy. Properties may or may not be listed by the office/agent presenting the information.
Copyright 2024 MLSListings Inc. All rights reserved
