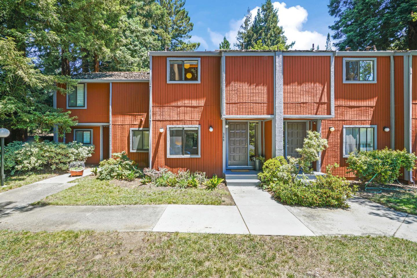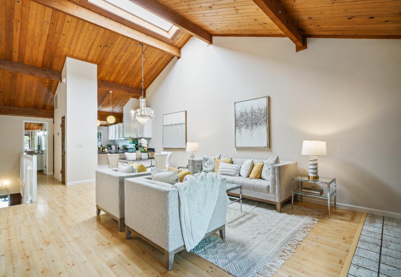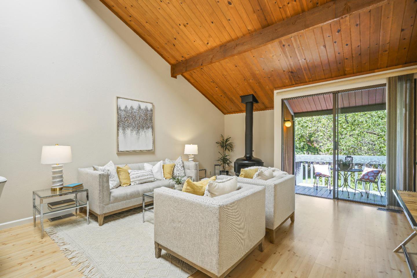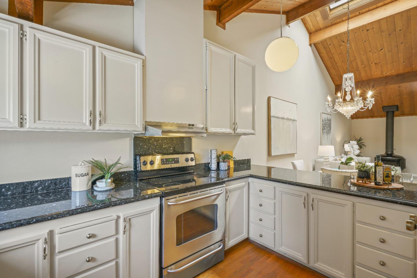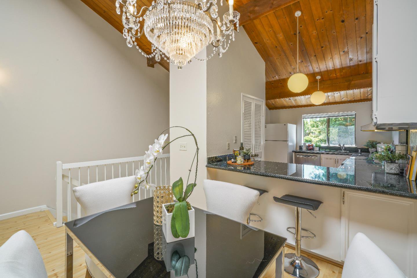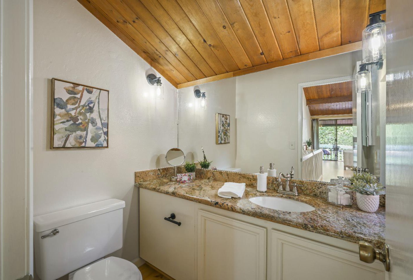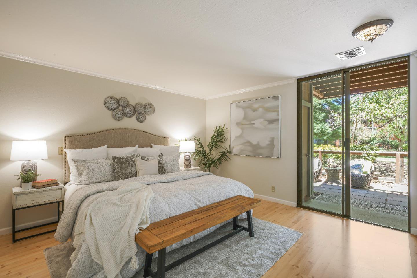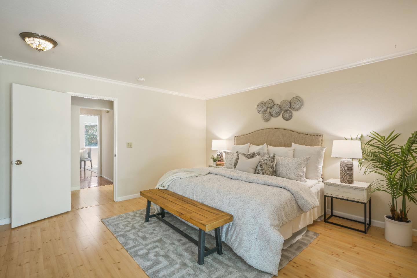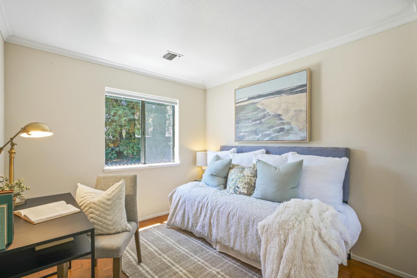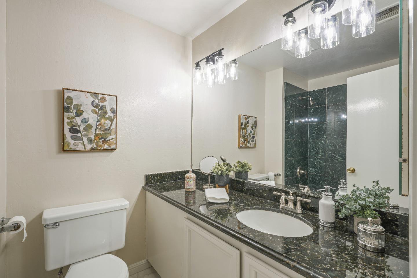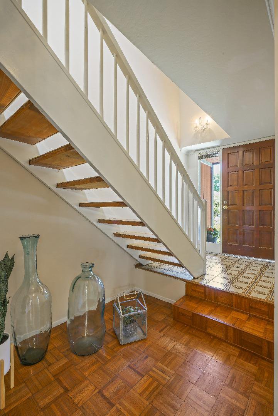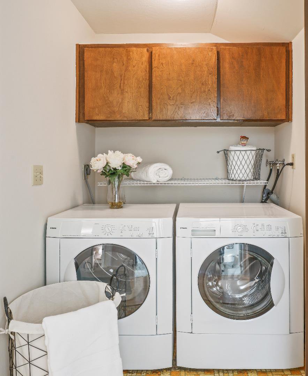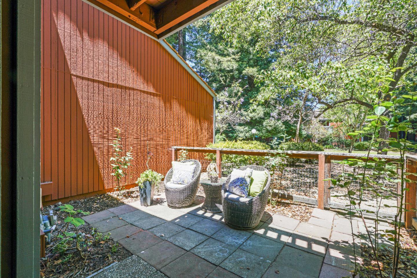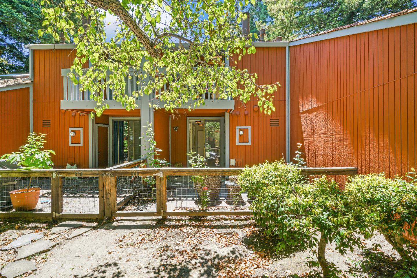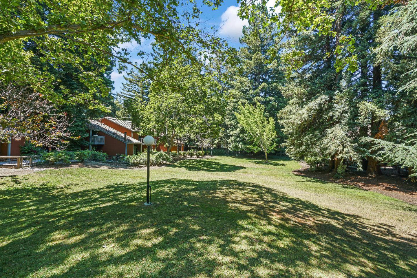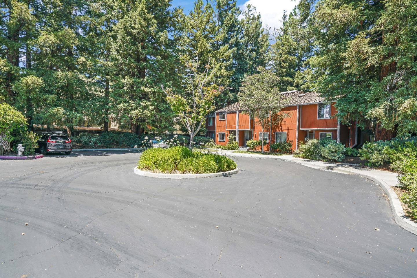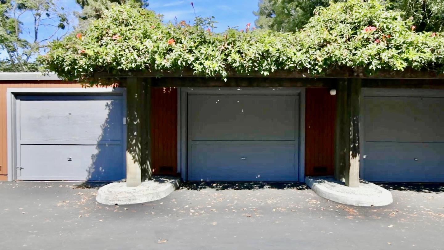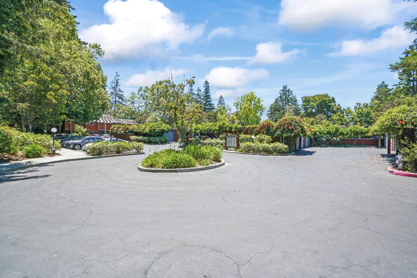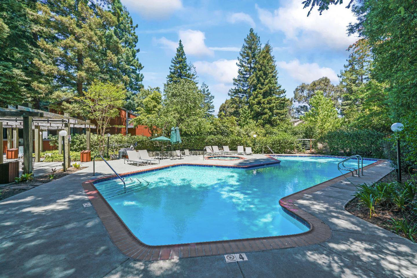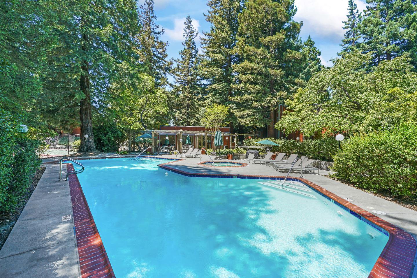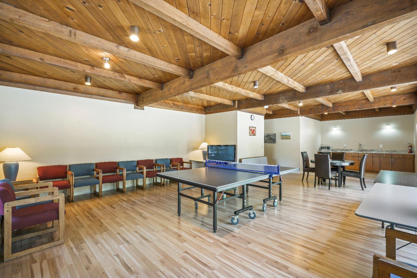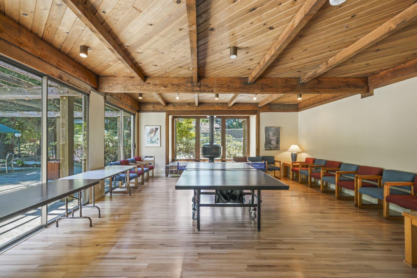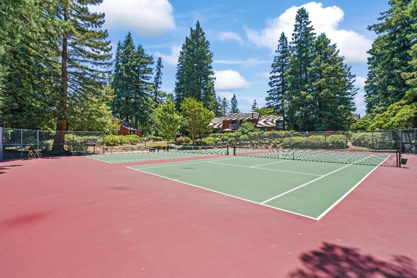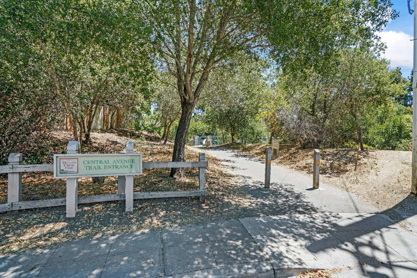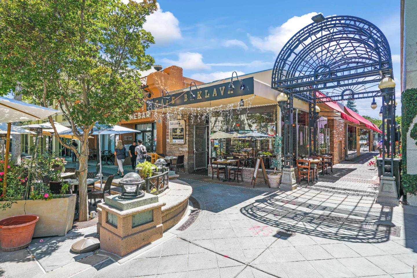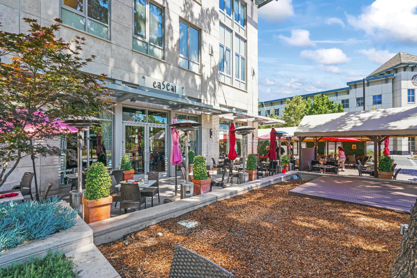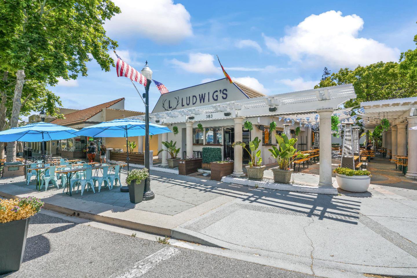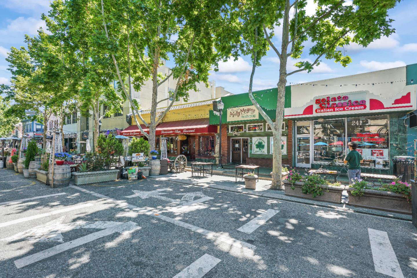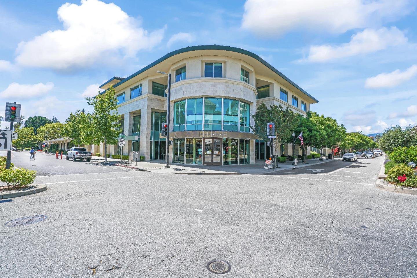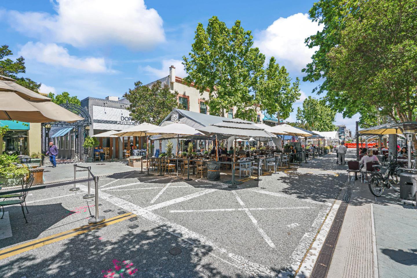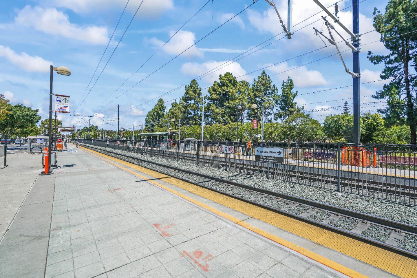340 Central AVE, Mountain View, CA 94043
- $1,178,000
- 2
- BD
- 2
- BA
- 1,290
- SqFt
- Sold Price
- $1,178,000
- List Price
- $1,128,000
- Closing Date
- Aug 01, 2022
- MLS#
- ML81897264
- Status
- SOLD
- Property Type
- con
- Bedrooms
- 2
- Total Bathrooms
- 2
- Full Bathrooms
- 1
- Partial Bathrooms
- 1
- Sqft. of Residence
- 1,290
- Lot Size
- 942
- Year Built
- 1977
Property Description
Have you been dreaming of living in Tahoe, but didn't want the 4 hr commute? The vibe of this community nestled amongst redwood trees gives you that vacation feel. With its luscious walkways, greenbelt, tennis courts, clubhouse, pool and hot tub, there is something for everyone. This home boasts classic architectural details like dramatic cathedral ceilings, large skylight that floods the room with natural light, designer free-standing fireplace, and globe lights. W/D in unit! Garage! Best of all, you are just a short stroll to vibrant Castro St in Downtown Mountain View. Do you feel like French Italian Fusion or Tapas? Craft drinks? Castro St offers you an abundance of dining, shopping & entertainment choices! And the bike score is 99, 'biker's paradise'. It's a stone's throw from Stevens Creek Trail which takes you directly to the Google & Microsoft campuses. Catch a concert at Shoreline, walk to the Farmer's Market, or take the train to SF for a night out! Lifestyle meets location!
Additional Information
- Acres
- 0.02
- Age
- 45
- Amenities
- Skylight, Vaulted Ceiling
- Association Fee
- $530
- Association Fee Includes
- Common Area Electricity, Garbage, Insurance - Common Area, Landscaping / Gardening, Maintenance - Common Area, Maintenance - Exterior, Management Fee, Pool, Spa, or Tennis, Reserves, Roof
- Bathroom Features
- Granite, Marble, Shower over Tub - 1, Updated Bath
- Building Name
- Cypress Point Woods
- Cooling System
- None
- Family Room
- No Family Room
- Fireplace Description
- Free Standing, Living Room, Wood Burning
- Floor Covering
- Laminate, Marble, Vinyl / Linoleum, Wood
- Foundation
- Concrete Slab
- Garage Parking
- Assigned Spaces, Detached Garage
- Heating System
- Forced Air
- Laundry Facilities
- Inside, Washer / Dryer
- Living Area
- 1,290
- Lot Size
- 942
- Neighborhood
- North Shoreline
- Other Utilities
- Public Utilities
- Pool Description
- Community Facility, Pool - Fenced, Pool - Heated, Pool - In Ground
- Roof
- Shake
- Sewer
- Sewer - Public, Sewer Connected
- Unincorporated Yn
- Yes
- Year Built
- 1977
- Zoning
- R3-3S
Mortgage Calculator
Listing courtesy of Caroline & Dani from Coldwell Banker Realty. 408-355-4222
Selling Office: KWSV. Based on information from MLSListings MLS as of All data, including all measurements and calculations of area, is obtained from various sources and has not been, and will not be, verified by broker or MLS. All information should be independently reviewed and verified for accuracy. Properties may or may not be listed by the office/agent presenting the information.
Based on information from MLSListings MLS as of All data, including all measurements and calculations of area, is obtained from various sources and has not been, and will not be, verified by broker or MLS. All information should be independently reviewed and verified for accuracy. Properties may or may not be listed by the office/agent presenting the information.
Copyright 2024 MLSListings Inc. All rights reserved
