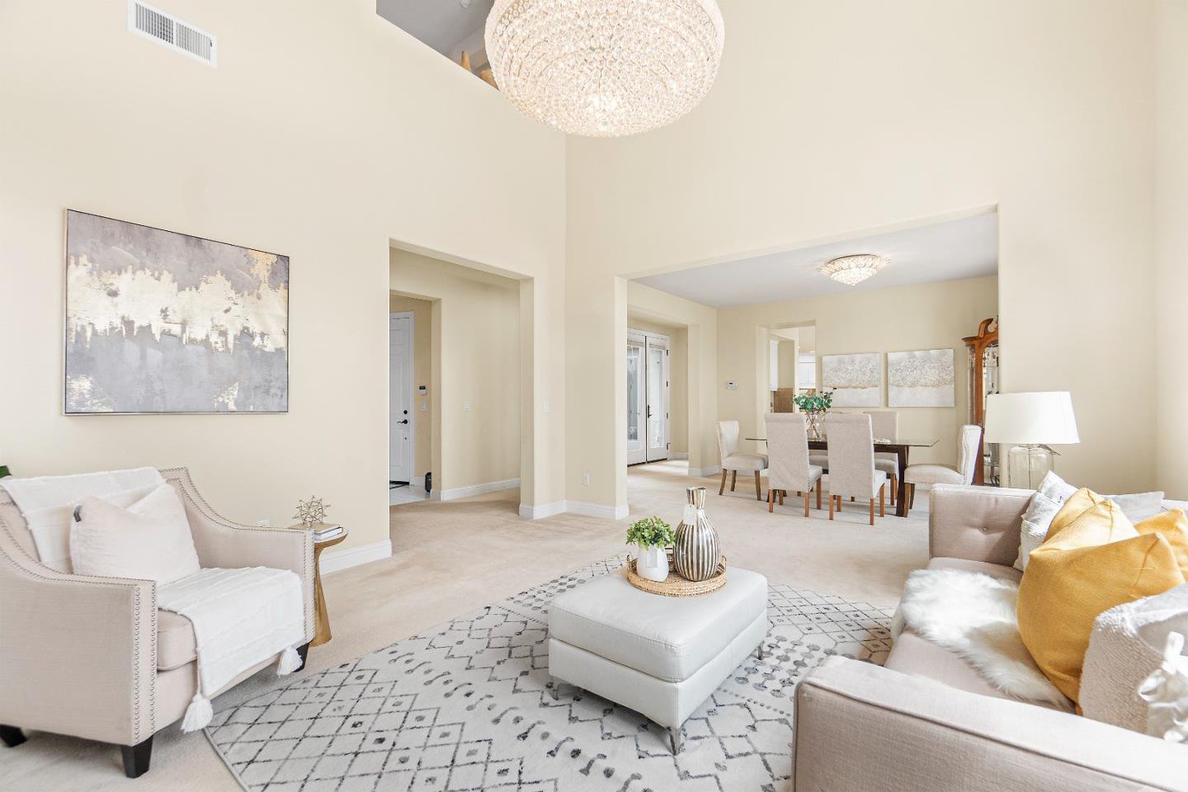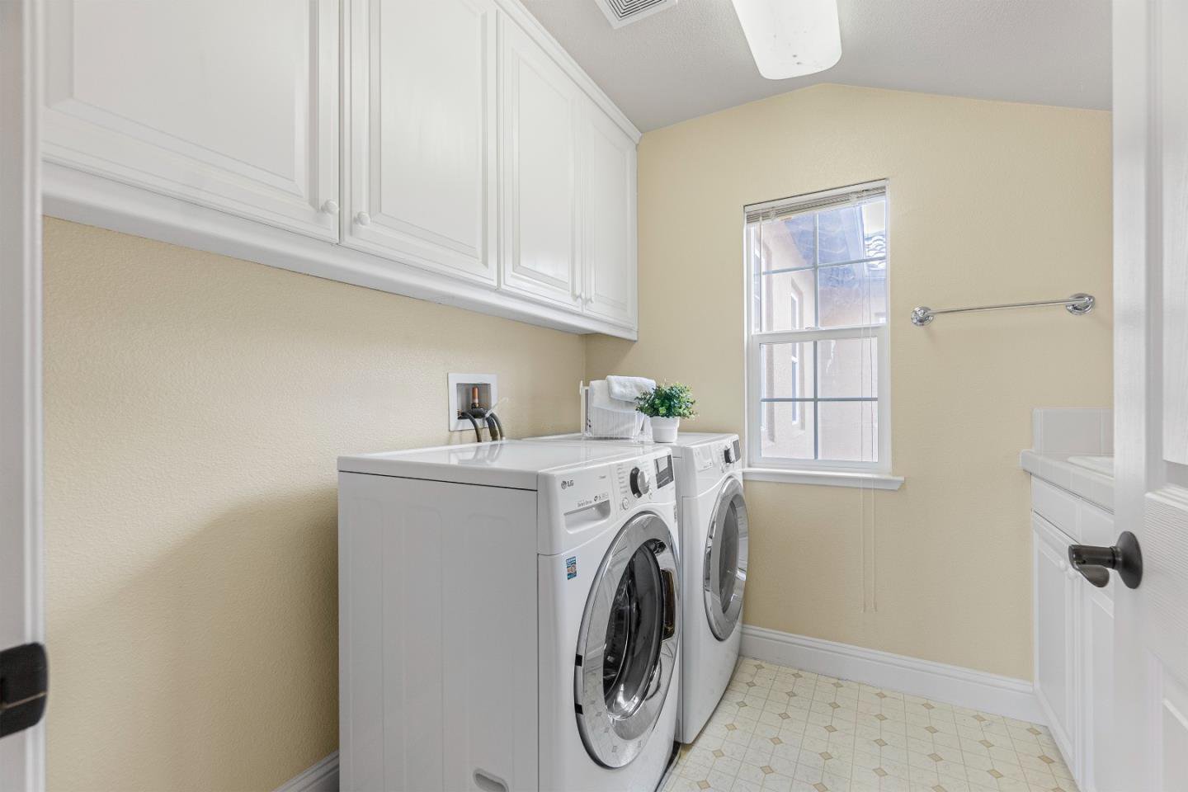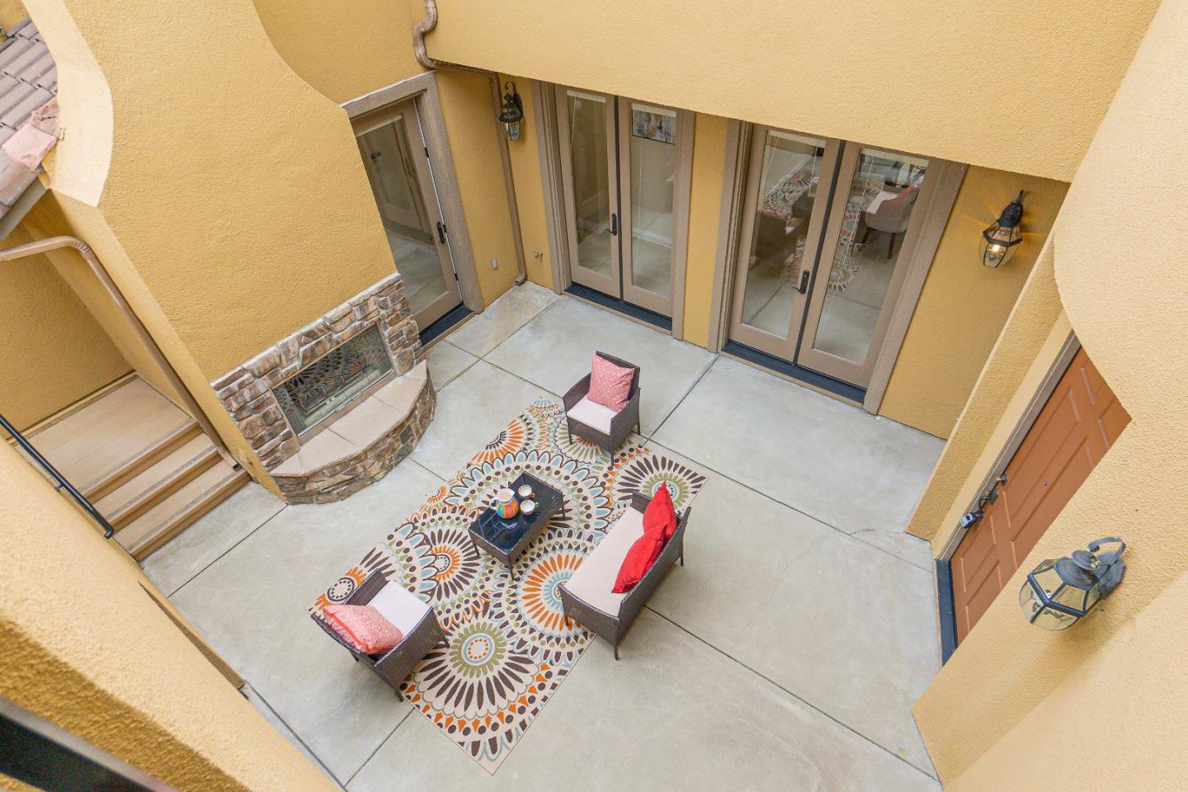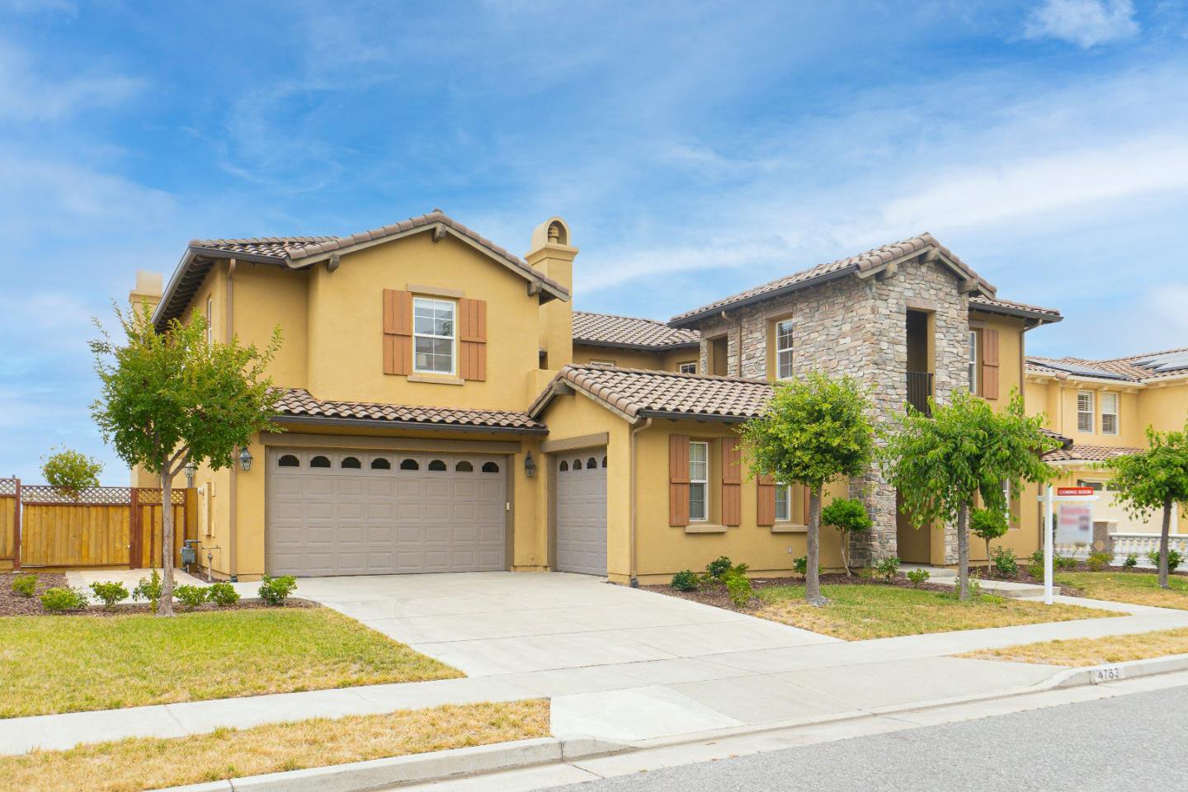4763 Mountaire CT, San Jose, CA 95138
- $3,108,000
- 5
- BD
- 5
- BA
- 4,121
- SqFt
- Sold Price
- $3,108,000
- List Price
- $3,149,000
- Closing Date
- Aug 05, 2022
- MLS#
- ML81896473
- Status
- SOLD
- Property Type
- res
- Bedrooms
- 5
- Total Bathrooms
- 5
- Full Bathrooms
- 4
- Partial Bathrooms
- 1
- Sqft. of Residence
- 4,121
- Lot Size
- 8,910
- Listing Area
- Evergreen
- Year Built
- 2005
Property Description
*VIEWS VIEWS SWEEPING VIEWS - Luxury Single Family Home with the most desirable floor plan & location. *Spectacular Panoramic views from large back yard, Living room, Family Room, Master bedroom and Master bathroom. *Grand high ceiling in living room with huge windows and abundant natural light. *Large kitchen with center island. *Separate family room connect to large backyard. *Guest suite on first floor. Second Level has master suite with large balcony, two bedrooms with Jack and Jill bathroom and a third suite that has its own entrance with stairs leading to the courtyard. *3 car garage with lots of storage space. *Top Rated Schools: *James Franklin Smith Elementary (Rated 10 by Greatschools) *Chaboya Middle (Rated 10 by Greatschools) *Silver Creek High (Rated 9 by Greatschools)
Additional Information
- Acres
- 0.20
- Age
- 17
- Association Fee
- $150
- Association Fee Includes
- Maintenance - Common Area
- Bathroom Features
- Double Sinks, Shower and Tub, Tub with Jets, Other
- Building Name
- The Ranch on Silver Creek
- Cooling System
- Central AC, Multi-Zone
- Energy Features
- Double Pane Windows, Low Flow Shower
- Family Room
- Separate Family Room
- Fireplace Description
- Gas Burning, Gas Starter
- Floor Covering
- Carpet, Vinyl / Linoleum
- Foundation
- Concrete Slab
- Garage Parking
- Attached Garage
- Heating System
- Central Forced Air
- Laundry Facilities
- Other
- Living Area
- 4,121
- Lot Size
- 8,910
- Neighborhood
- Evergreen
- Other Rooms
- Attic, Laundry Room
- Other Utilities
- Individual Electric Meters, Individual Gas Meters
- Roof
- Tile
- Sewer
- Sewer - Public
- Unincorporated Yn
- Yes
- Zoning
- R1
Mortgage Calculator
Listing courtesy of Sophie Shen from SV Capital Group Inc.. 408-799-2558
Selling Office: BLCH. Based on information from MLSListings MLS as of All data, including all measurements and calculations of area, is obtained from various sources and has not been, and will not be, verified by broker or MLS. All information should be independently reviewed and verified for accuracy. Properties may or may not be listed by the office/agent presenting the information.
Based on information from MLSListings MLS as of All data, including all measurements and calculations of area, is obtained from various sources and has not been, and will not be, verified by broker or MLS. All information should be independently reviewed and verified for accuracy. Properties may or may not be listed by the office/agent presenting the information.
Copyright 2024 MLSListings Inc. All rights reserved

















































