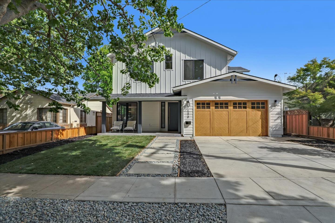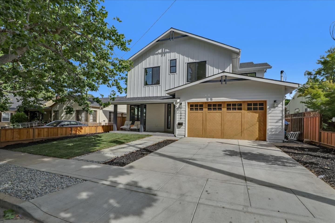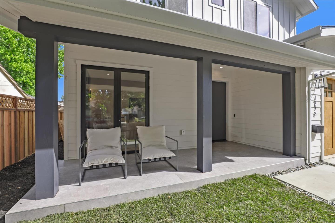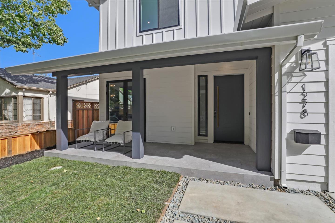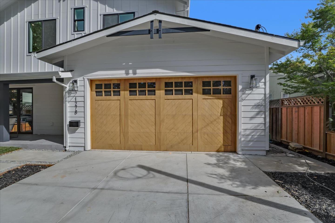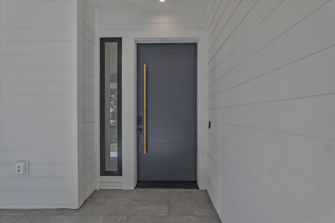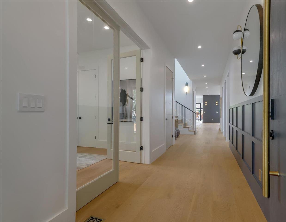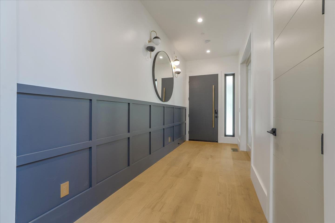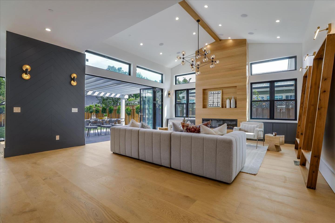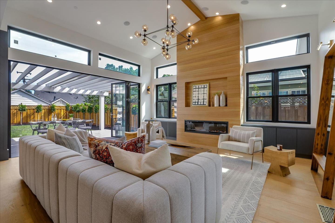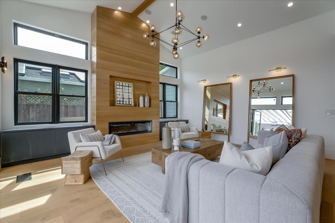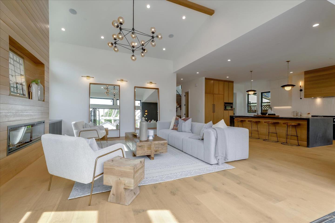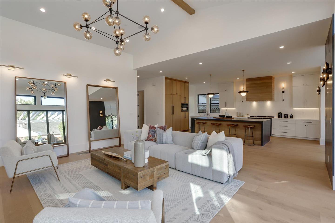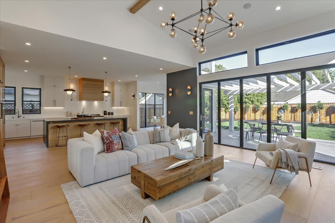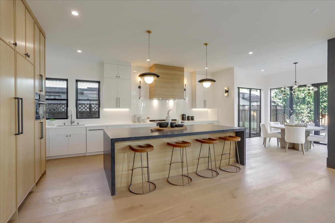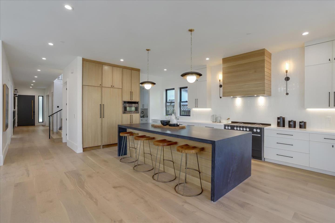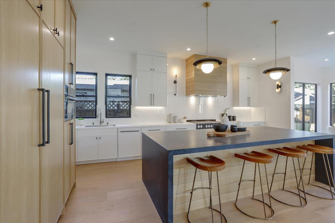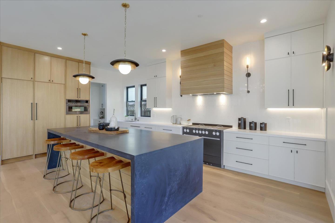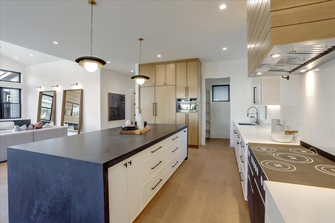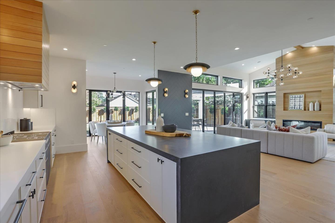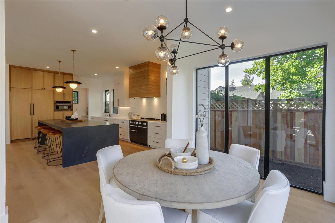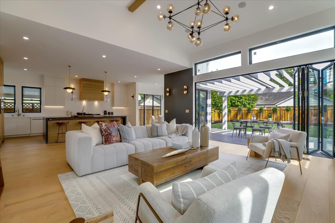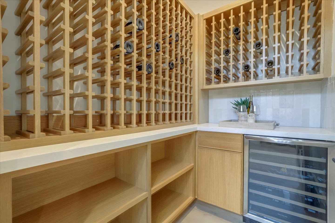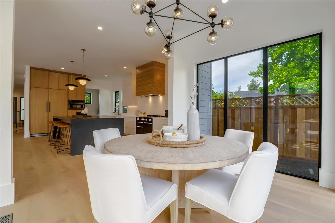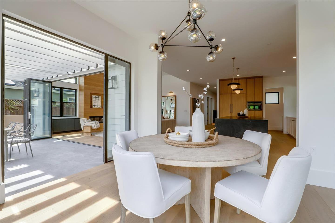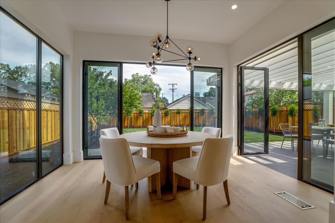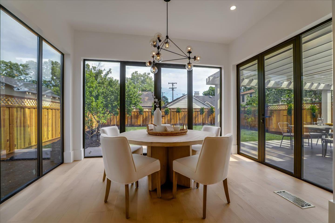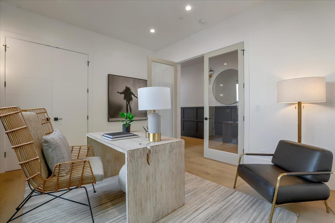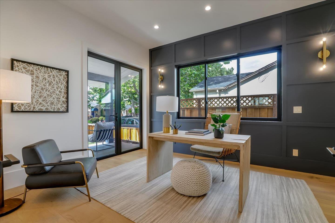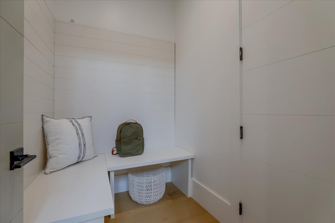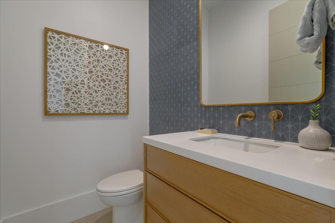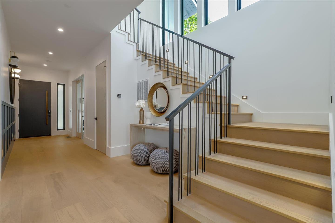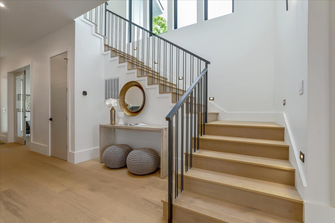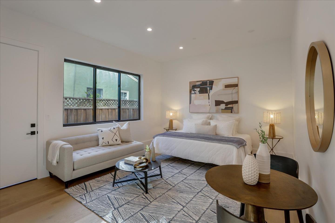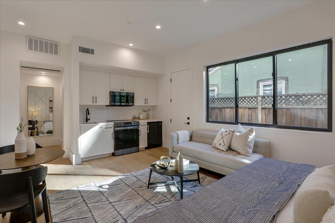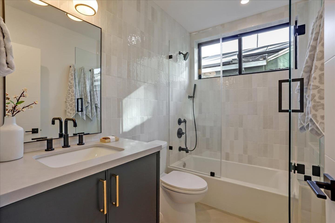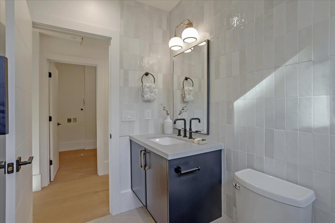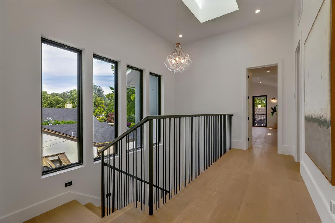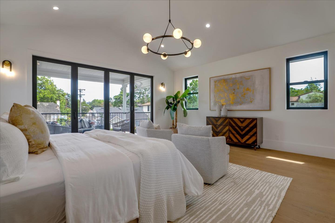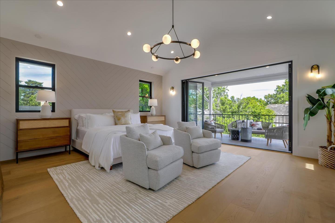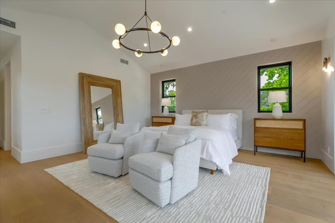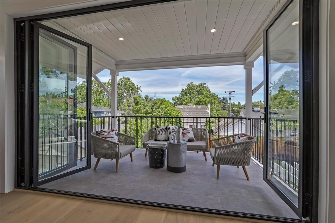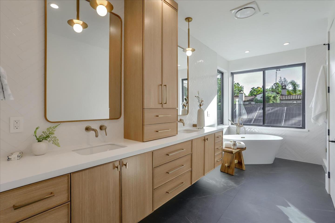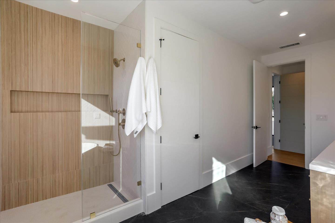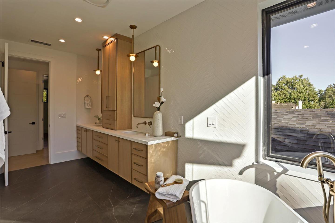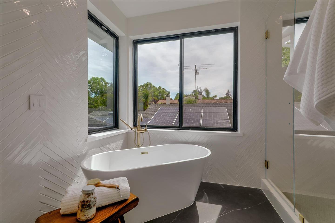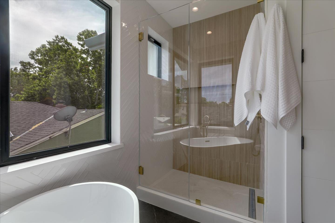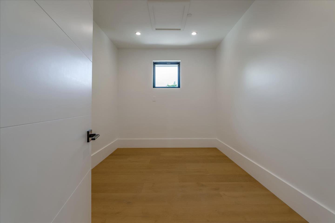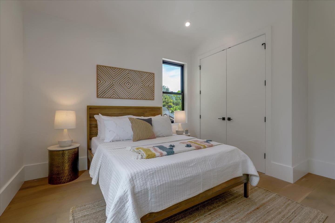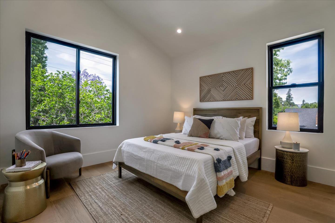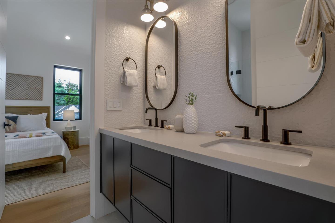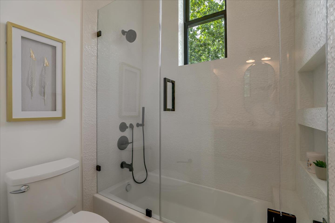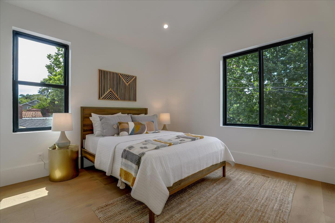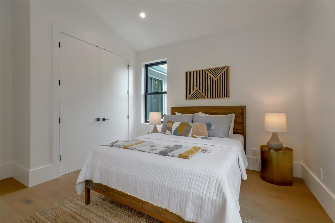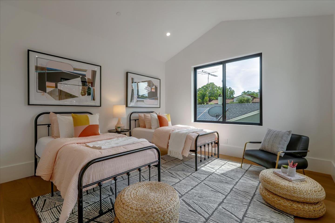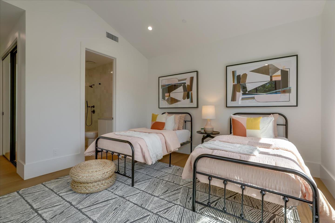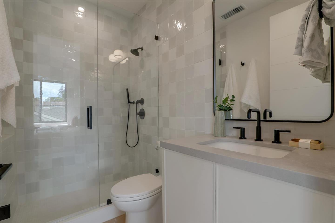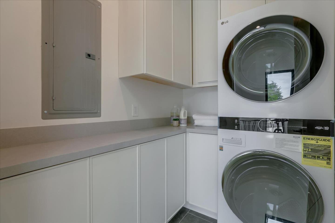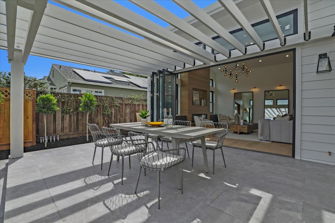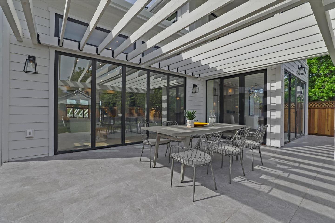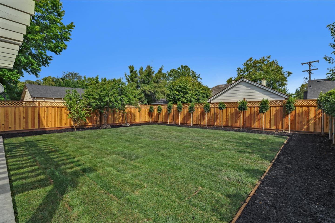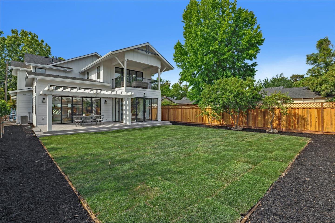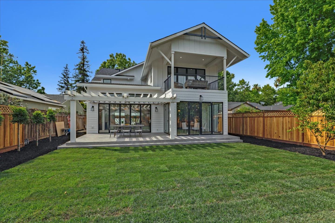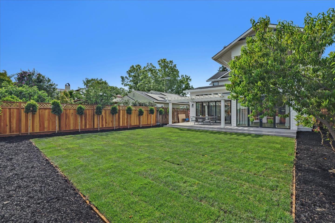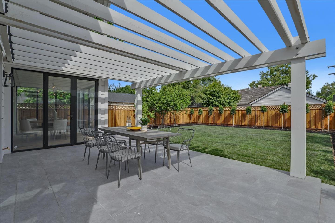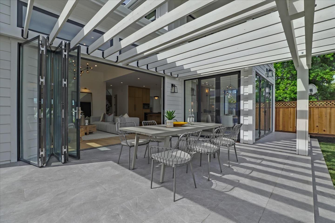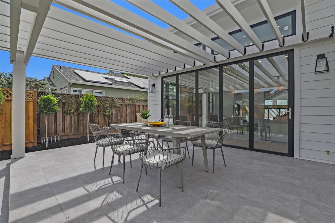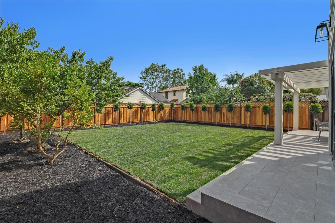1278 Glenwood AVE, San Jose, CA 95125
- $3,870,000
- 5
- BD
- 5
- BA
- 3,715
- SqFt
- Sold Price
- $3,870,000
- List Price
- $3,999,999
- Closing Date
- Aug 05, 2022
- MLS#
- ML81895548
- Status
- SOLD
- Property Type
- res
- Bedrooms
- 5
- Total Bathrooms
- 5
- Full Bathrooms
- 4
- Partial Bathrooms
- 1
- Sqft. of Residence
- 3,715
- Lot Size
- 7,368
- Listing Area
- Willow Glen
- Year Built
- 2022
Property Description
Stunning Brand-New Home in Willow Glen on one of the most charming street, walking distance to Willow Glen Downtown. No expense has been spared in the creation of this modern farmhouse style estate. Exceptional finishes include, 14ft ceiling in living room and 10ft thought the house, 10 1/2 European white oak floors, wine cellar room, dazzling lighting, custom wood paneling, custom cabinets, quartz and tile designs evident throughout the home. Home encompasses The chef's kitchen Aga 48" range, walk-in pantry, large island, Family room with Custom Fireplace leading 14ft opening door to beautifully backyard, glass wall surround dining area. Upstairs are 4 bedrooms including a Luxurious Master suite with a spectacular view from the balcony, dream walk in closet and grand master bath and a laundry room. Downstairs wine cellar room, office room/ seating area and a guest suite(attached ADU) with kitchenette, walking closet, separate laundry and entrance. Large backyard for future pool.
Additional Information
- Acres
- 0.17
- Amenities
- High Ceiling, Open Beam Ceiling, Vaulted Ceiling, Walk-in Closet, Wet Bar
- Bathroom Features
- Double Sinks, Dual Flush Toilet, Full on Ground Floor, Half on Ground Floor, Oversized Tub, Primary - Oversized Tub, Primary - Stall Shower(s), Shower and Tub, Split Bath, Stall Shower
- Bedroom Description
- More than One Bedroom on Ground Floor, Walk-in Closet
- Cooling System
- Central AC, Multi-Zone
- Energy Features
- Ceiling Insulation, Energy Star HVAC, Energy Star Lighting, Insulation - Floor, Low Flow Toilet, Skylight, Thermostat Controller
- Family Room
- No Family Room
- Fence
- Wood
- Fireplace Description
- Living Room
- Floor Covering
- Hardwood
- Foundation
- Raised
- Garage Parking
- Attached Garage, Electric Car Hookup
- Heating System
- Central Forced Air
- Laundry Facilities
- Inside, Upper Floor, Washer / Dryer
- Living Area
- 3,715
- Lot Size
- 7,368
- Neighborhood
- Willow Glen
- Other Rooms
- Mud Room, Wine Cellar / Storage
- Other Utilities
- Individual Electric Meters, Solar Panels - Owned
- Roof
- Composition
- Sewer
- Sewer - Public
- Style
- Farm House
- Unincorporated Yn
- Yes
- Zoning
- R1-8
Mortgage Calculator
Listing courtesy of Krishna Desai from Realty One Group Infinity. 408-707-9739
Selling Office: CBR. Based on information from MLSListings MLS as of All data, including all measurements and calculations of area, is obtained from various sources and has not been, and will not be, verified by broker or MLS. All information should be independently reviewed and verified for accuracy. Properties may or may not be listed by the office/agent presenting the information.
Based on information from MLSListings MLS as of All data, including all measurements and calculations of area, is obtained from various sources and has not been, and will not be, verified by broker or MLS. All information should be independently reviewed and verified for accuracy. Properties may or may not be listed by the office/agent presenting the information.
Copyright 2024 MLSListings Inc. All rights reserved
