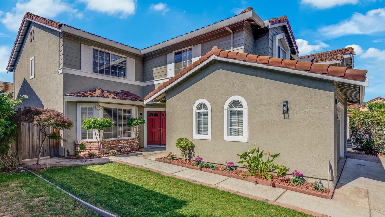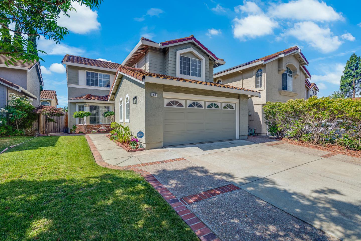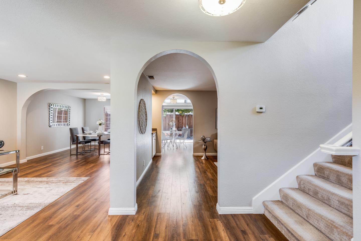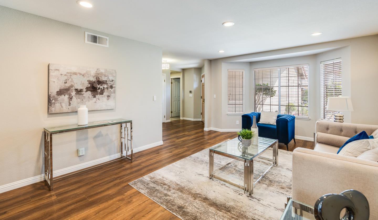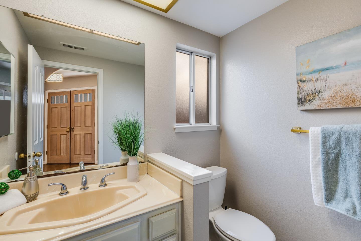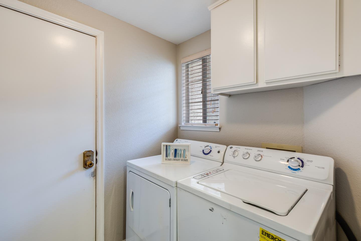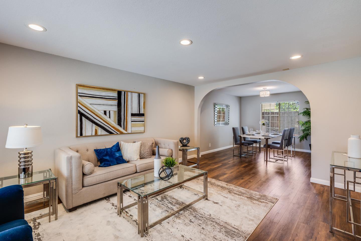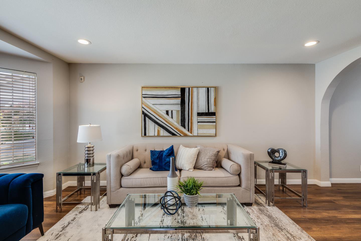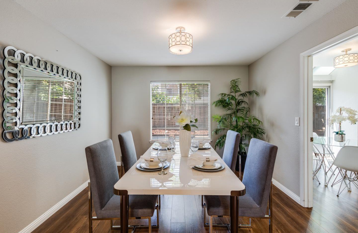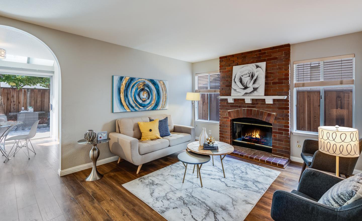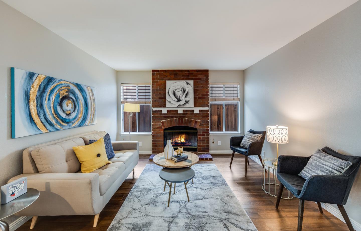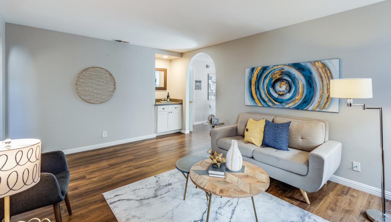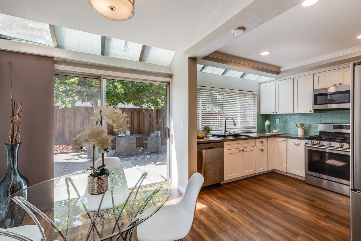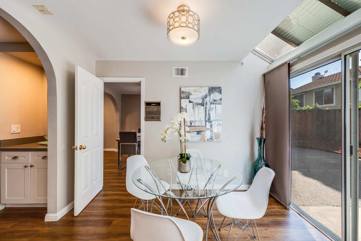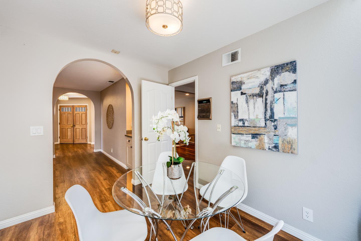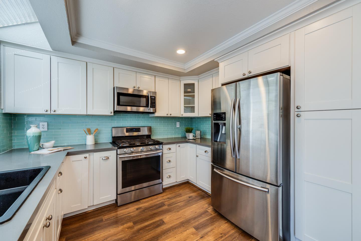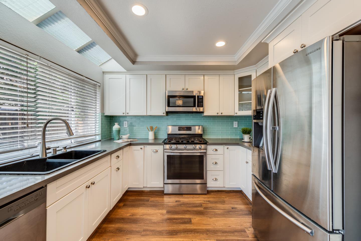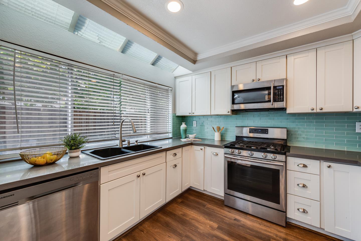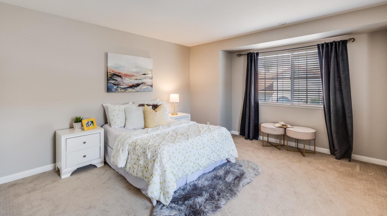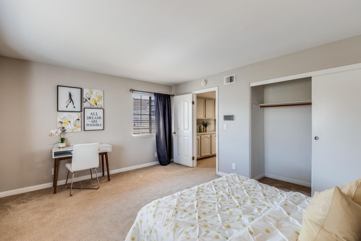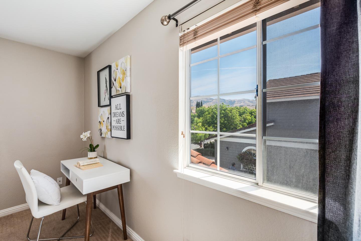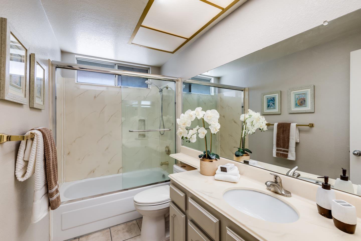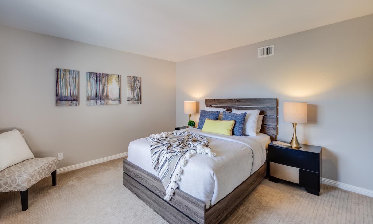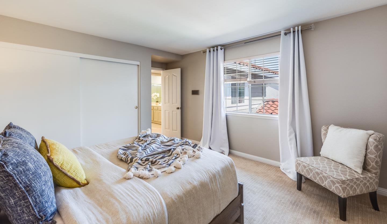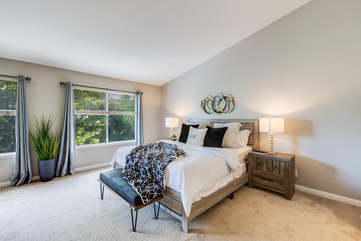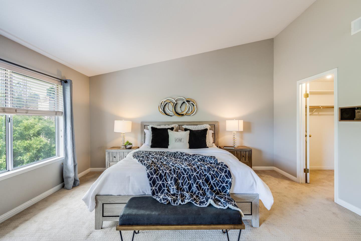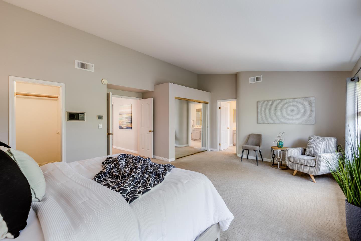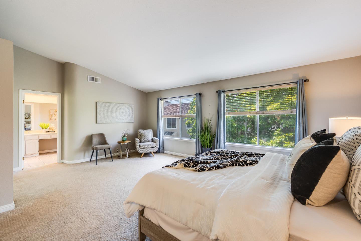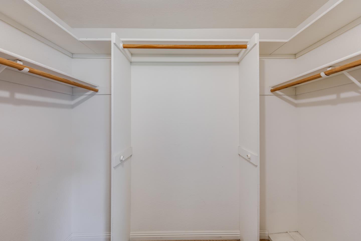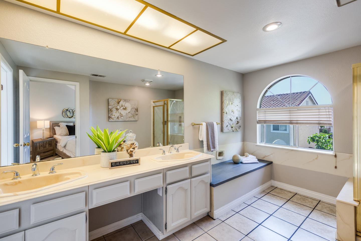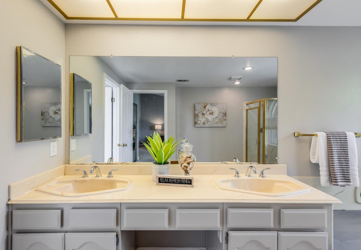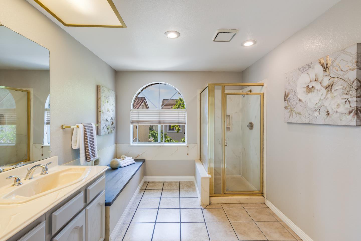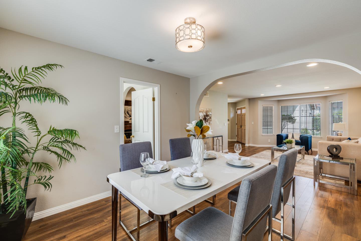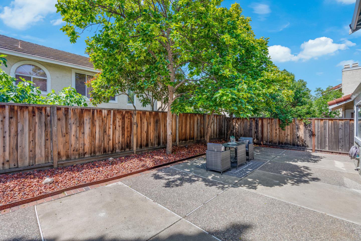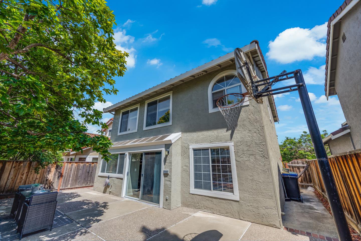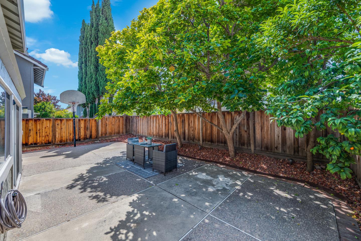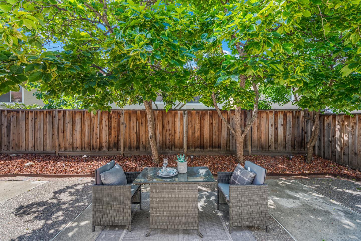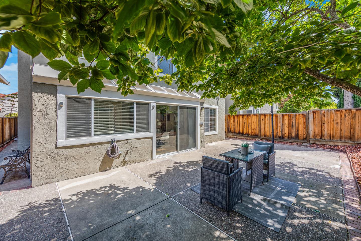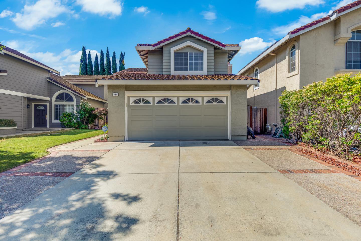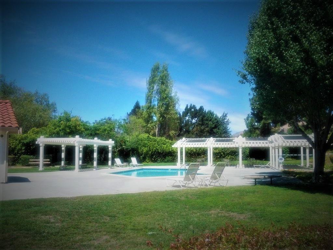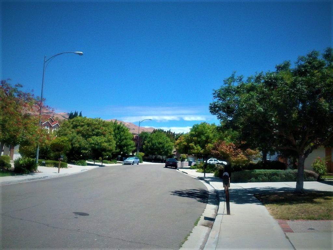484 Altamont DR, Milpitas, CA 95035
- $1,700,000
- 3
- BD
- 3
- BA
- 2,254
- SqFt
- Sold Price
- $1,700,000
- List Price
- $1,799,500
- Closing Date
- Aug 15, 2022
- MLS#
- ML81893887
- Status
- SOLD
- Property Type
- res
- Bedrooms
- 3
- Total Bathrooms
- 3
- Full Bathrooms
- 2
- Partial Bathrooms
- 1
- Sqft. of Residence
- 2,254
- Lot Size
- 4,008
- Listing Area
- Milpitas
- Year Built
- 1989
Property Description
Gorgeous two story contemporary Shapell home features an open floor plan, light and bright with newly interior and exterior paint. Double door entry. Remodeled kitchen with designer white cabinet, Quartz countertops and skylights. Spacious formal living room, dining room, separate family room equipped with gas starter fireplace, laundry room, European high end flooring. Central air conditioning, recessed lights. Oversized bedrooms plus huge master suite with mirrored closet door and walk in closet. Easy access to all major freeways, Bart station and walking distance to the top Milpitas schools. Very nice community pool area .
Additional Information
- Acres
- 0.09
- Age
- 33
- Association Fee
- $72
- Association Fee Includes
- Insurance - Common Area
- Bedroom Description
- Primary Suite / Retreat, Walk-in Closet
- Building Name
- Foothill Square
- Cooling System
- Central AC
- Energy Features
- Ceiling Insulation, Skylight, Walls Insulated
- Family Room
- Separate Family Room
- Fence
- Cross Fenced, Fenced Back
- Fireplace Description
- Family Room, Gas Starter
- Foundation
- Concrete Slab
- Garage Parking
- Attached Garage
- Heating System
- Central Forced Air
- Laundry Facilities
- Inside, Washer / Dryer
- Living Area
- 2,254
- Lot Description
- Regular
- Lot Size
- 4,008
- Neighborhood
- Milpitas
- Other Utilities
- Natural Gas, Public Utilities
- Pool Description
- Community Facility
- Roof
- Tile
- Sewer
- Sewer Connected
- Style
- Contemporary
- Unincorporated Yn
- Yes
- View
- View of City Lights, Neighborhood
- Zoning
- R1
Mortgage Calculator
Listing courtesy of Alan Tran from Century 21 Real Estate Alliance. 408-807-7371
Selling Office: LREA. Based on information from MLSListings MLS as of All data, including all measurements and calculations of area, is obtained from various sources and has not been, and will not be, verified by broker or MLS. All information should be independently reviewed and verified for accuracy. Properties may or may not be listed by the office/agent presenting the information.
Based on information from MLSListings MLS as of All data, including all measurements and calculations of area, is obtained from various sources and has not been, and will not be, verified by broker or MLS. All information should be independently reviewed and verified for accuracy. Properties may or may not be listed by the office/agent presenting the information.
Copyright 2024 MLSListings Inc. All rights reserved
