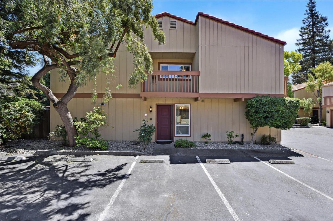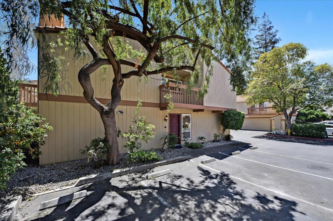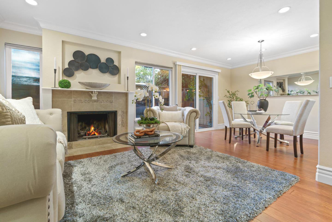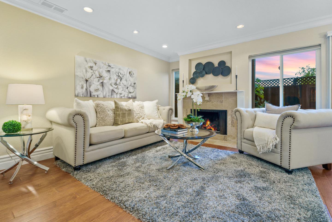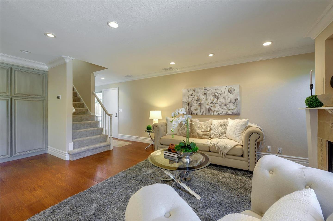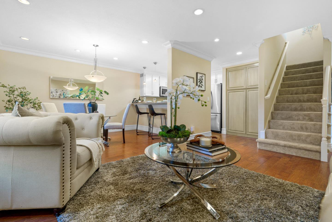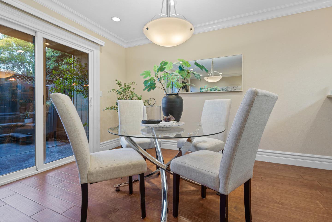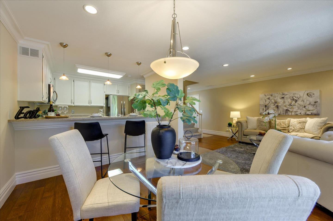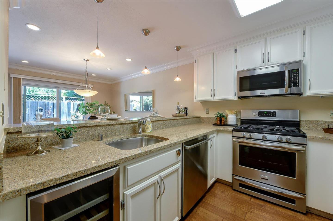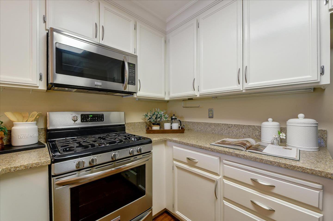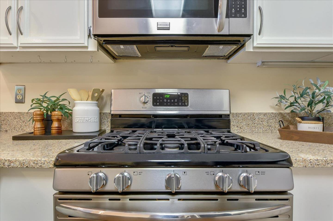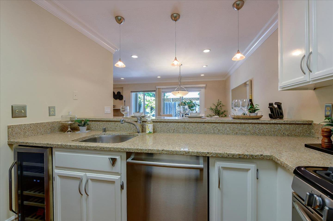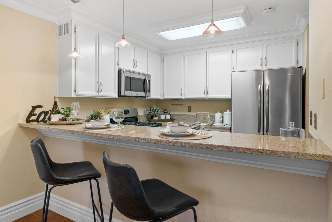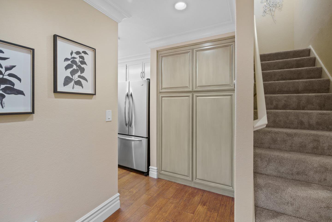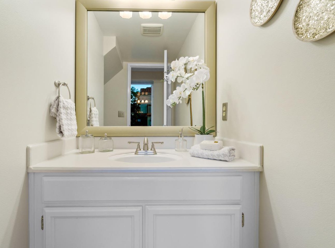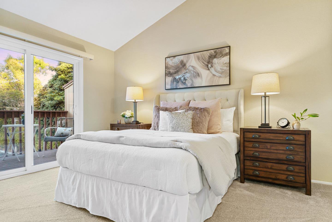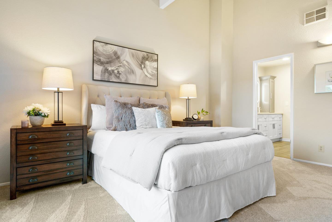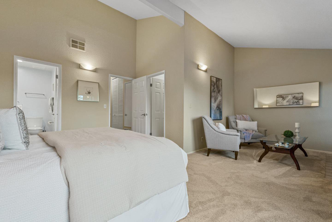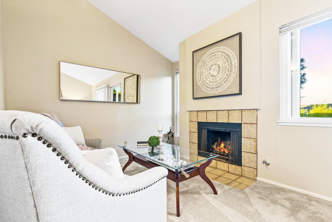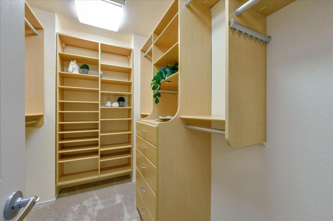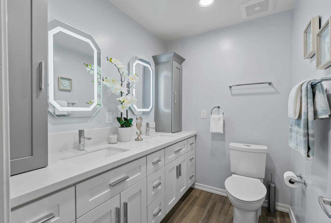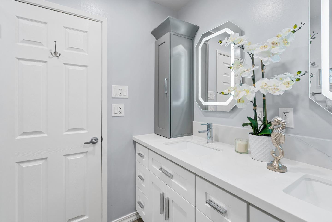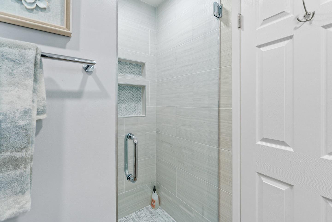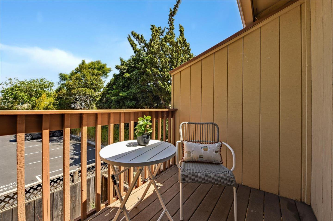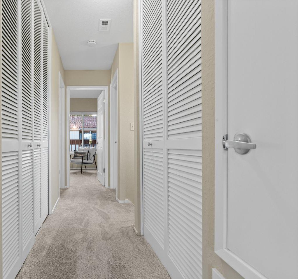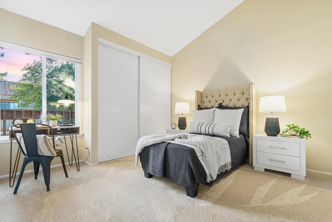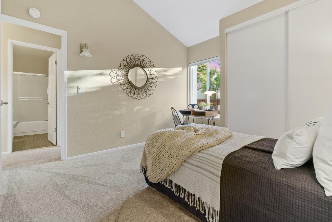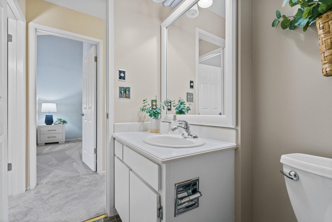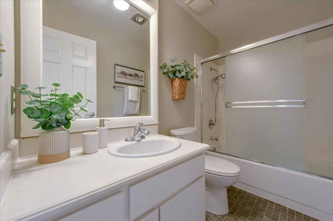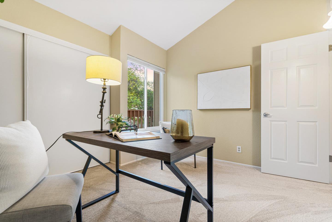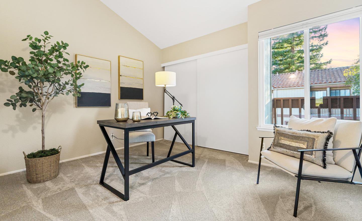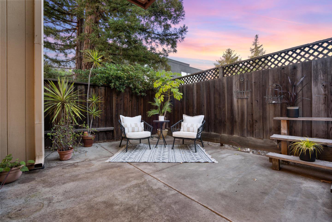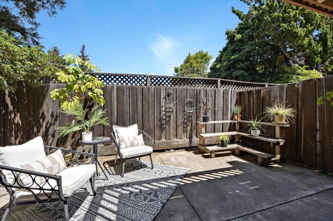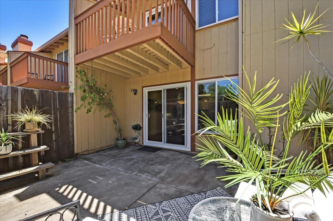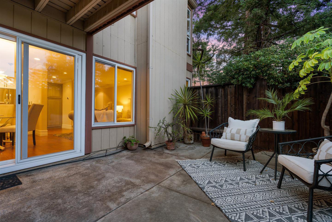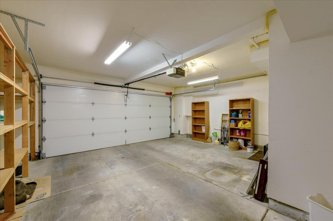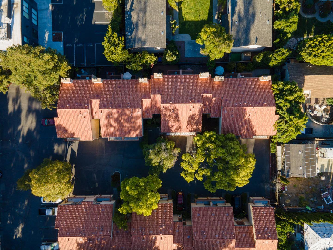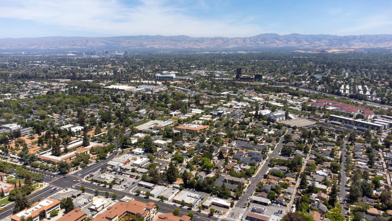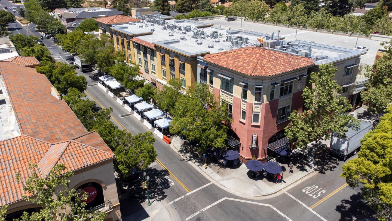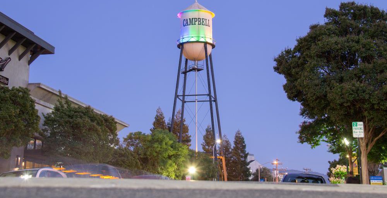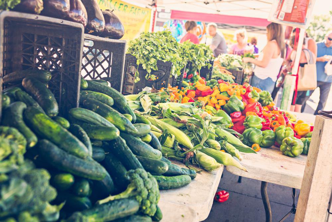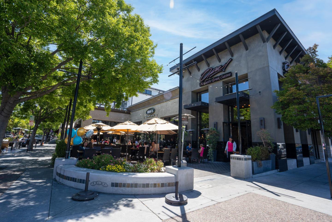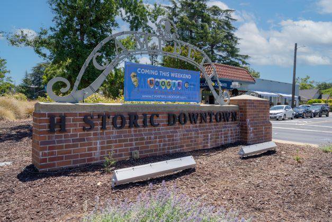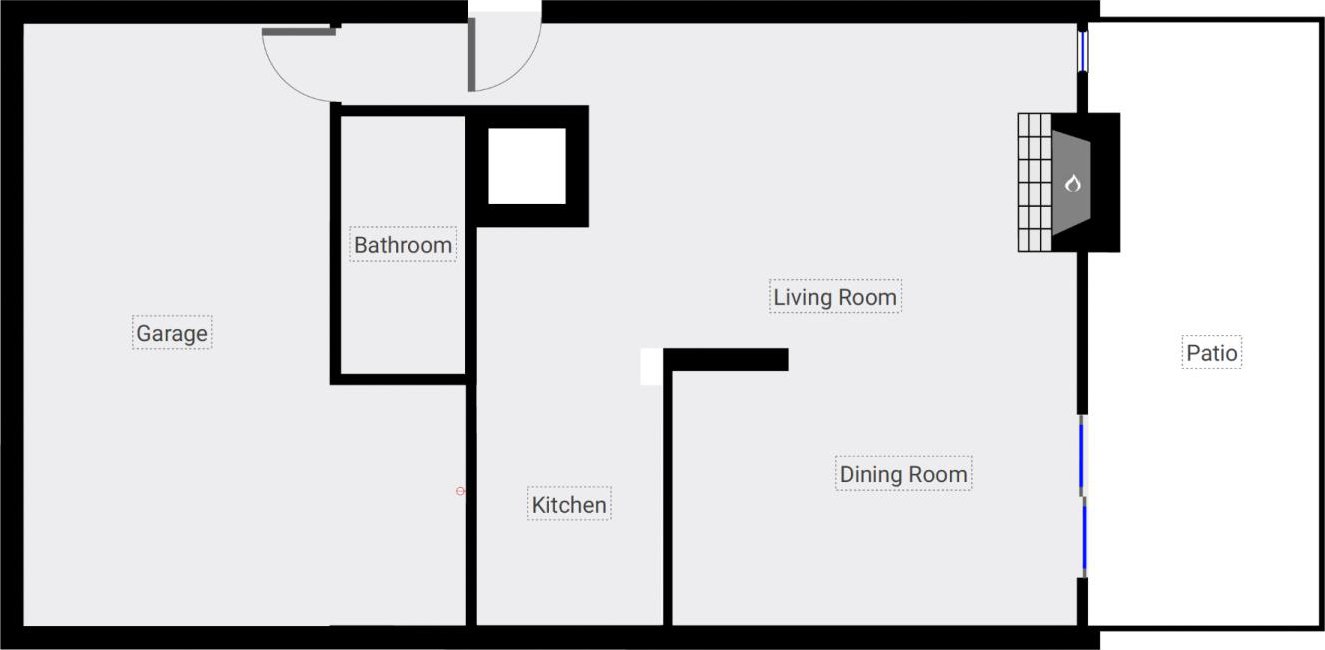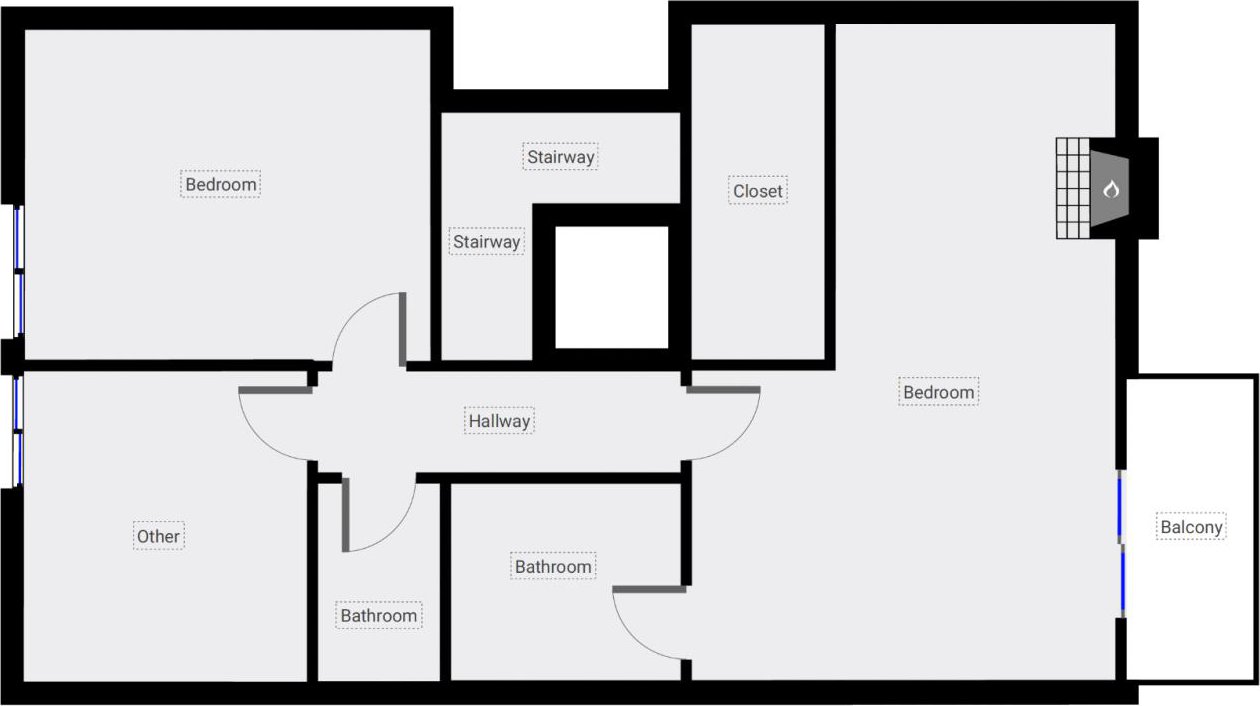134 W Rincon AVE U, Campbell, CA 95008
- $1,200,000
- 3
- BD
- 3
- BA
- 1,448
- SqFt
- Sold Price
- $1,200,000
- List Price
- $1,099,000
- Closing Date
- Jun 16, 2022
- MLS#
- ML81892772
- Status
- SOLD
- Property Type
- con
- Bedrooms
- 3
- Total Bathrooms
- 3
- Full Bathrooms
- 2
- Partial Bathrooms
- 1
- Sqft. of Residence
- 1,448
- Year Built
- 1980
Property Description
Location, Location! Moments to vibrant downtown Campbell with lots of entertainment, restaurants and the popular farmers market! Spacious end unit with backyard and a 2-car attached garage with lots of storage. Open living space with hardwood floors, recessed LED lighting, fireplace, and dining area with breakfast bar. Beautiful kitchen with quartz counters, pendant lights and stainless appliances including a gas range and a built-in wine fridge. Custom pantry with pull out shelving. Upstairs living space is light and bright with vaulted ceilings in all bedrooms. Lots of closet space with California closet systems in one bedroom and the primary suite walk in. Primary suite includes a cozy seating area with another fireplace and a patio off the master. Stylish new en-suite bathroom with designer tiles, new J & K cabinets and floating mirrors with lights. New designer paint through-out and plush new carpet upstairs. Make this your new home and start enjoying the Campbell lifestyle!
Additional Information
- Acres
- 0.0023
- Age
- 42
- Amenities
- High Ceiling, Vaulted Ceiling, Walk-in Closet
- Association Fee
- $461
- Association Fee Includes
- Exterior Painting, Garbage, Insurance - Structure, Landscaping / Gardening, Maintenance - Common Area, Maintenance - Exterior, Management Fee, Reserves, Roof
- Bathroom Features
- Double Sinks, Half on Ground Floor, Marble, Primary - Stall Shower(s), Shower over Tub - 1, Tile, Updated Bath
- Bedroom Description
- Primary Suite / Retreat, Walk-in Closet
- Building Name
- Winchester ll Homeowners
- Cooling System
- None
- Energy Features
- Double Pane Windows
- Family Room
- No Family Room
- Fence
- Fenced Back
- Fireplace Description
- Family Room, Gas Starter, Primary Bedroom, Wood Burning
- Floor Covering
- Carpet, Hardwood, Tile, Vinyl / Linoleum
- Foundation
- Concrete Slab
- Garage Parking
- Common Parking Area, Parking Restrictions
- Heating System
- Central Forced Air - Gas
- Laundry Facilities
- Inside, Upper Floor, Washer / Dryer
- Living Area
- 1,448
- Lot Description
- Grade - Level, Regular
- Neighborhood
- Campbell
- Other Utilities
- Individual Electric Meters, Individual Gas Meters, Public Utilities
- Roof
- Composition
- Sewer
- Sewer - Public, Sewer Connected
- Style
- Contemporary
- Unincorporated Yn
- Yes
- View
- Neighborhood
- Year Built
- 1980
- Zoning
- R-2
Mortgage Calculator
Listing courtesy of The Locals from Compass. 408-209-2291
Selling Office: KWLGE. Based on information from MLSListings MLS as of All data, including all measurements and calculations of area, is obtained from various sources and has not been, and will not be, verified by broker or MLS. All information should be independently reviewed and verified for accuracy. Properties may or may not be listed by the office/agent presenting the information.
Based on information from MLSListings MLS as of All data, including all measurements and calculations of area, is obtained from various sources and has not been, and will not be, verified by broker or MLS. All information should be independently reviewed and verified for accuracy. Properties may or may not be listed by the office/agent presenting the information.
Copyright 2024 MLSListings Inc. All rights reserved
