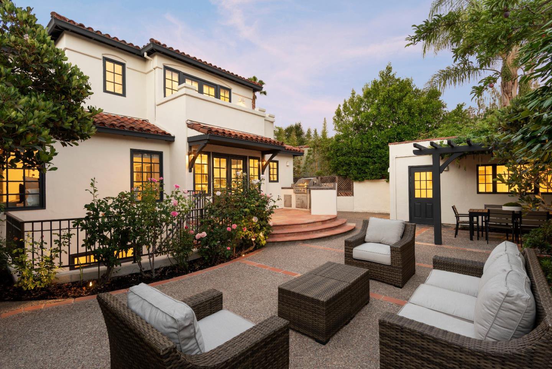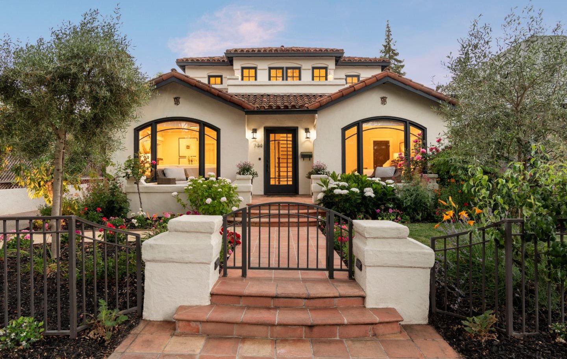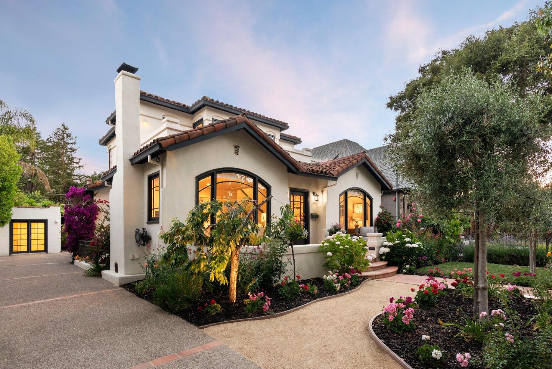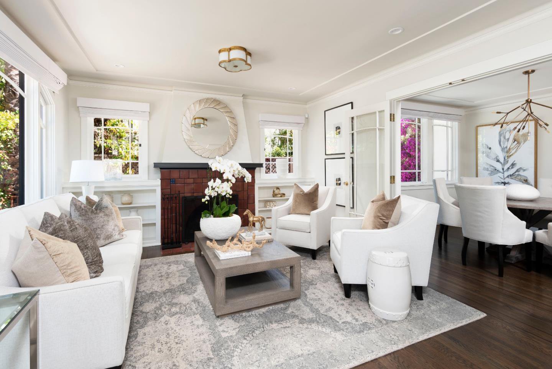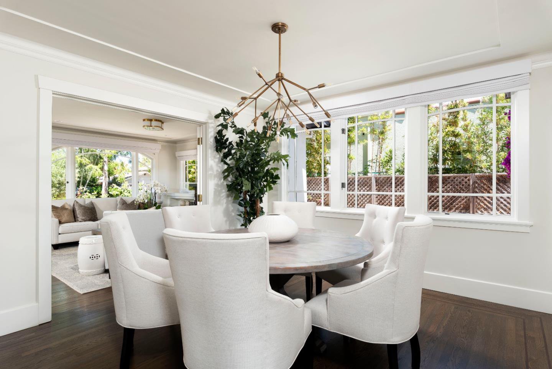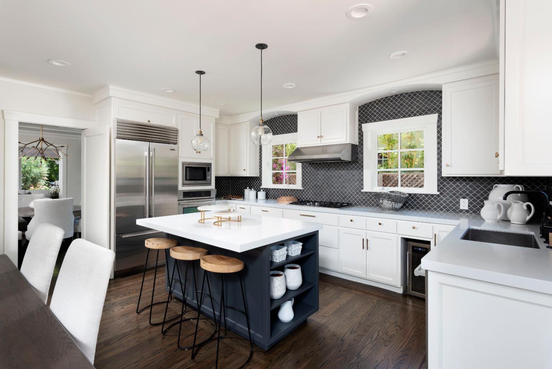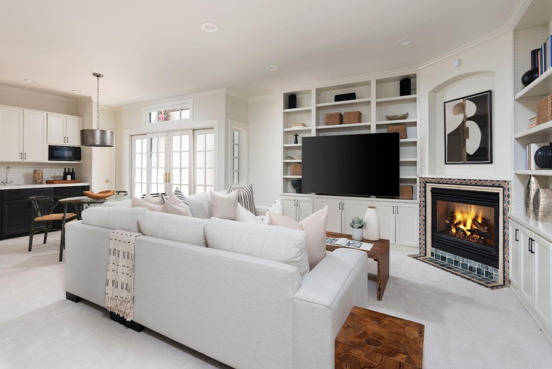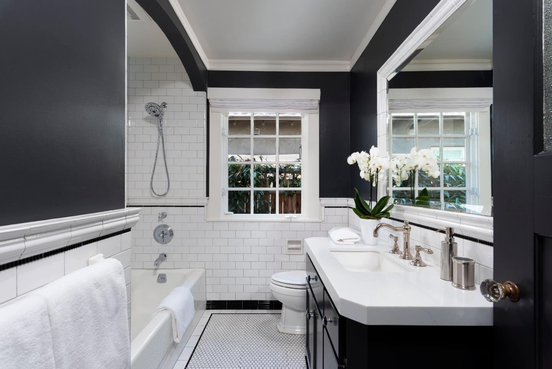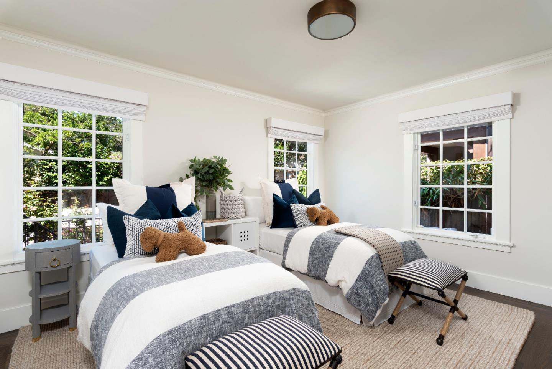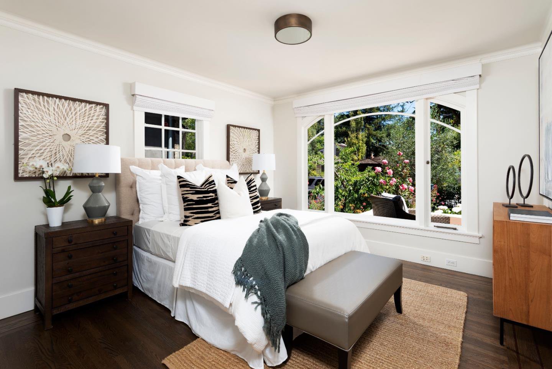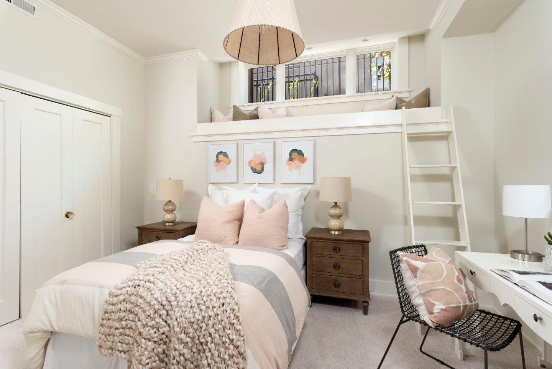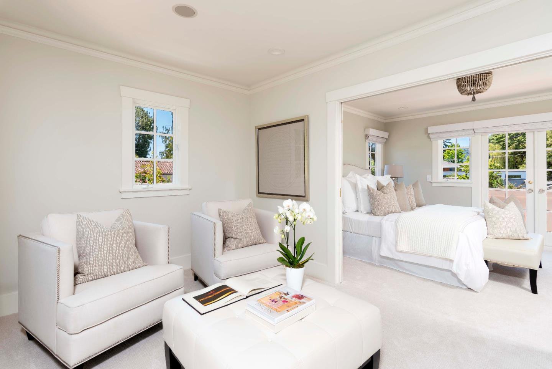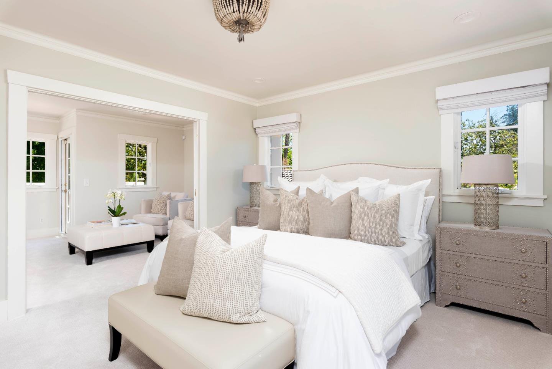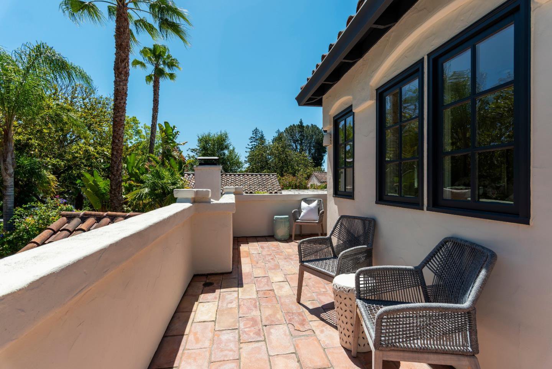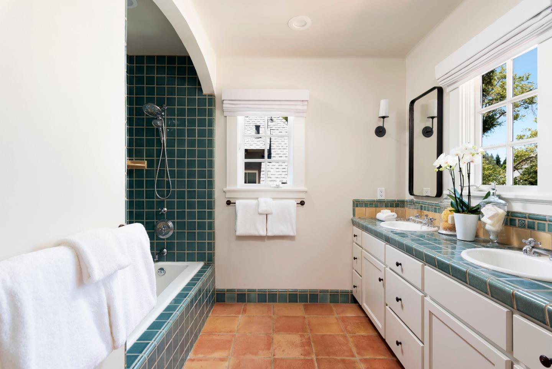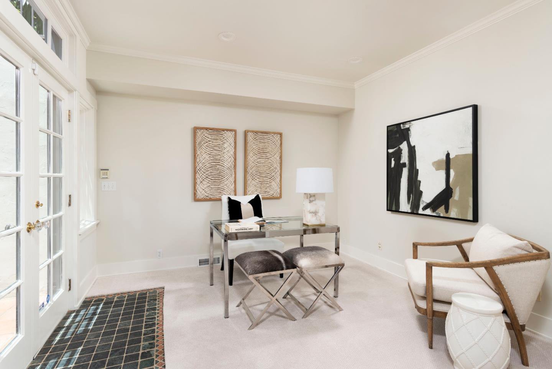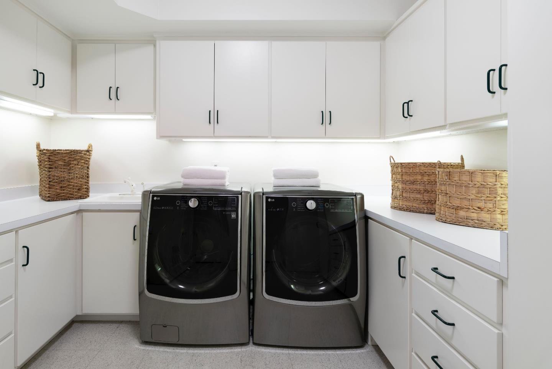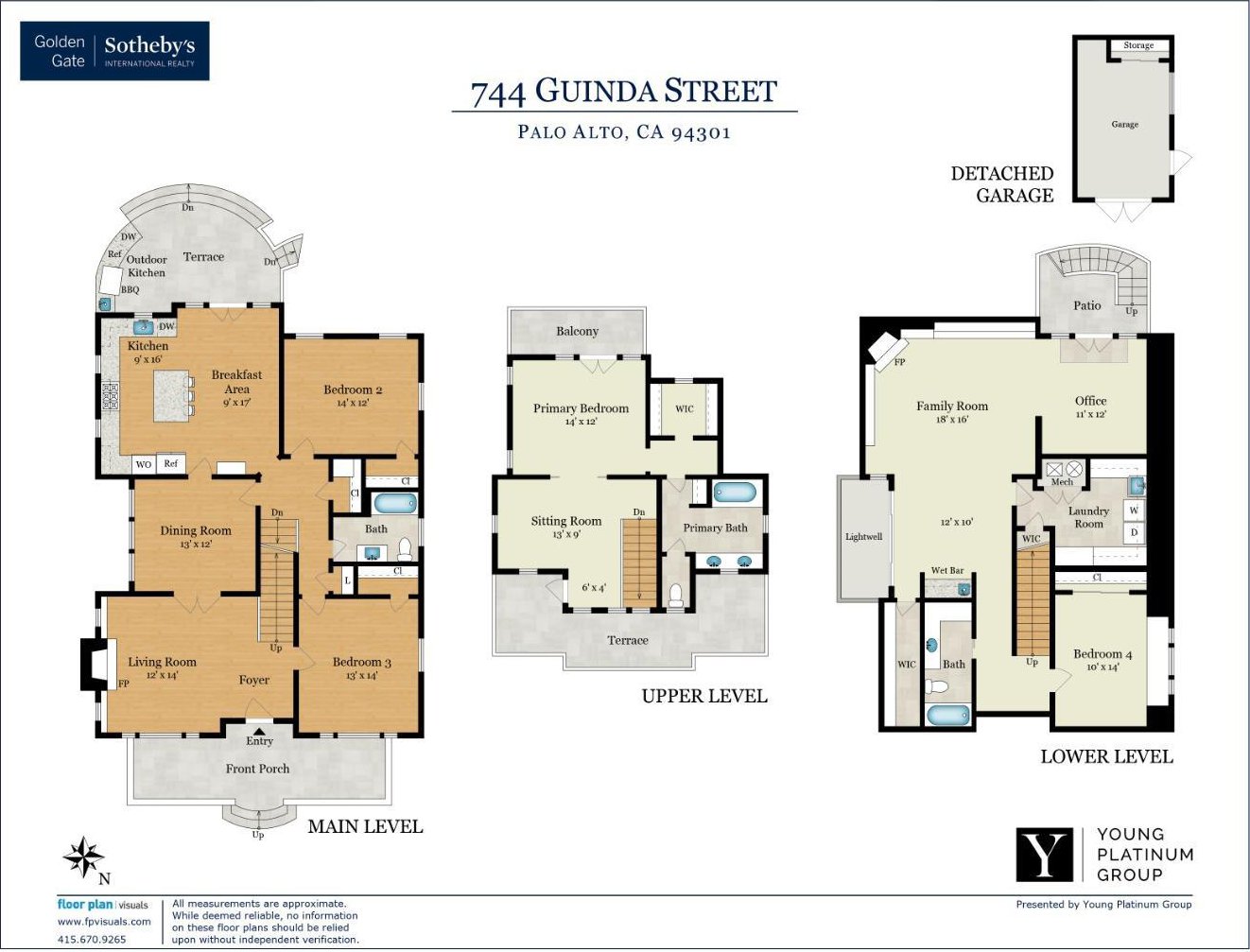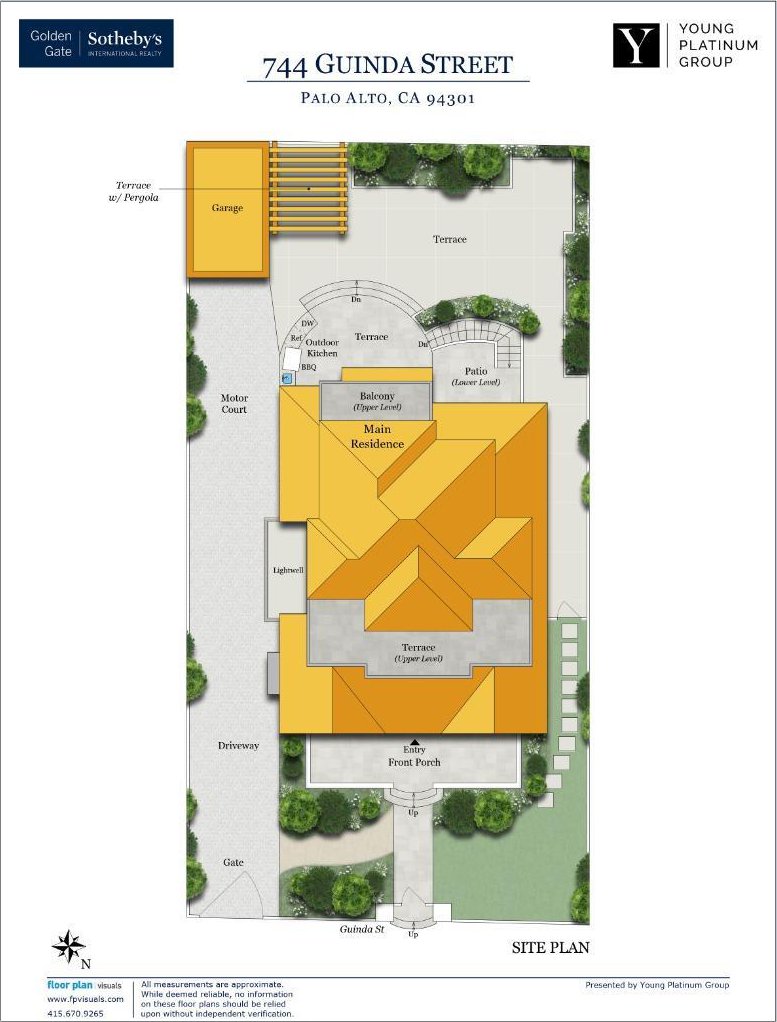744 Guinda ST, Palo Alto, CA 94301
- $5,175,000
- 4
- BD
- 3
- BA
- 3,372
- SqFt
- Sold Price
- $5,175,000
- List Price
- $5,200,000
- Closing Date
- Aug 02, 2022
- MLS#
- ML81892054
- Status
- SOLD
- Property Type
- res
- Bedrooms
- 4
- Total Bathrooms
- 3
- Full Bathrooms
- 3
- Sqft. of Residence
- 3,372
- Lot Size
- 5,098
- Listing Area
- Community Center
- Year Built
- 1926
Property Description
Welcome to your new Palo Alto home! This sun-filled 4-bed, 3-bath Mediterranean-style home is set in bucolic Community Center. Terracotta tiles lead you to the ample front porch and your 3,372 square foot abode. Rich inlaid oak floors cover the main level, and connect two bedrooms to the living, dining, and kitchen areas. A Sub-Zero fridge, 5-burner vented range, and cobalt arabesque tile ring the quartz-topped kitchen central island. French doors lead to the rear terrace, where the indoor-outdoor life continues. The outdoor kitchen (BBQ, dishwashers, sink, fridge) serves the wisteria-draped arbor dining area. A one-car garage makes a superb gym or office. Upstairs is your sanctum with oversized sitting area, two large balconies, heated-floor vintage tile bathroom. The lower level is its own world, with 8'9" foot ceilings, lightwell and sunken patio, built-in cabinetry, and voluminous storage. Proximity to downtown, top-rated local schools, shops and restaurants, and parks.
Additional Information
- Acres
- 0.12
- Age
- 96
- Amenities
- Built-in Vacuum, High Ceiling, Walk-in Closet, Wet Bar
- Bathroom Features
- Double Sinks, Full on Ground Floor, Showers over Tubs - 2+, Tile, Tubs - 2+
- Bedroom Description
- Ground Floor Bedroom, More than One Bedroom on Ground Floor, Primary Suite / Retreat, Walk-in Closet
- Cooling System
- Whole House / Attic Fan
- Energy Features
- Thermostat Controller, Whole House Fan
- Family Room
- Separate Family Room
- Fence
- Fenced Back, Gate
- Fireplace Description
- Family Room, Gas Log, Living Room, Wood Burning
- Floor Covering
- Carpet, Hardwood, Tile
- Foundation
- Concrete Perimeter and Slab
- Garage Parking
- Detached Garage, Electric Gate, Gate / Door Opener, Off-Street Parking, Parking Restrictions
- Heating System
- Heating - 2+ Zones
- Laundry Facilities
- Gas Hookup, In Utility Room, Inside, Tub / Sink, Washer / Dryer
- Living Area
- 3,372
- Lot Description
- Regular
- Lot Size
- 5,098
- Neighborhood
- Community Center
- Other Rooms
- Basement - Finished, Den / Study / Office, Laundry Room, Office Area, Storage
- Other Utilities
- Public Utilities
- Roof
- Tar and Gravel, Tile
- Sewer
- Sewer - Public
- Style
- Mediterranean, Spanish
- View
- Neighborhood
- Zoning
- R1
Mortgage Calculator
Listing courtesy of Young Platinum Group from Golden Gate Sotheby's International Realty. 650-862-2122
Selling Office: SGP. Based on information from MLSListings MLS as of All data, including all measurements and calculations of area, is obtained from various sources and has not been, and will not be, verified by broker or MLS. All information should be independently reviewed and verified for accuracy. Properties may or may not be listed by the office/agent presenting the information.
Based on information from MLSListings MLS as of All data, including all measurements and calculations of area, is obtained from various sources and has not been, and will not be, verified by broker or MLS. All information should be independently reviewed and verified for accuracy. Properties may or may not be listed by the office/agent presenting the information.
Copyright 2024 MLSListings Inc. All rights reserved
