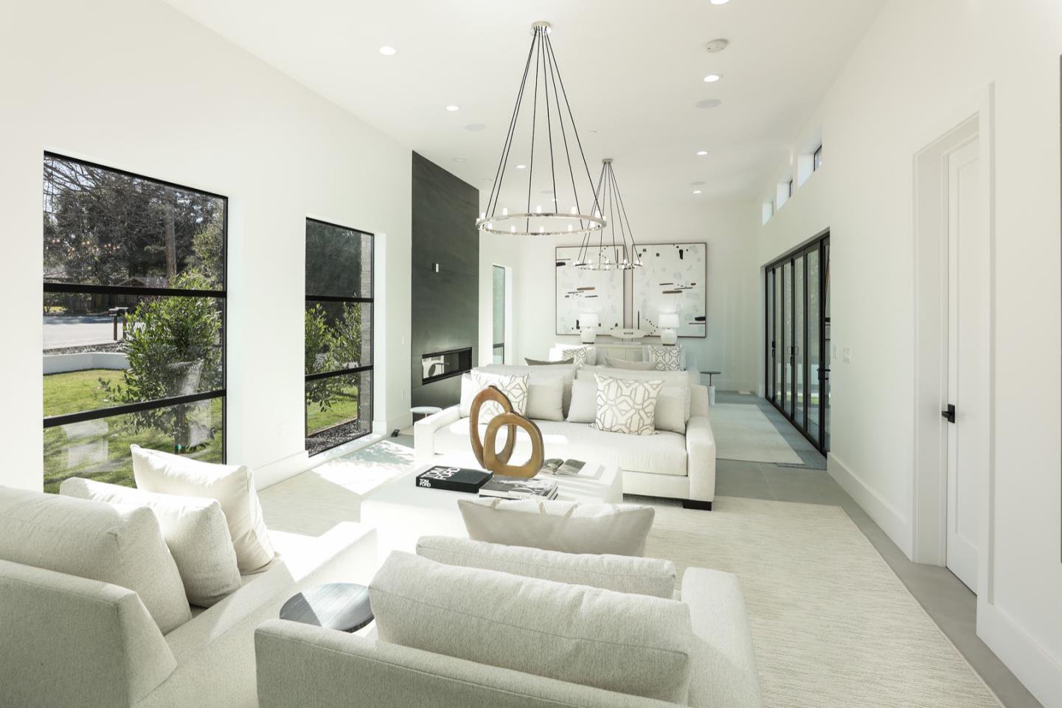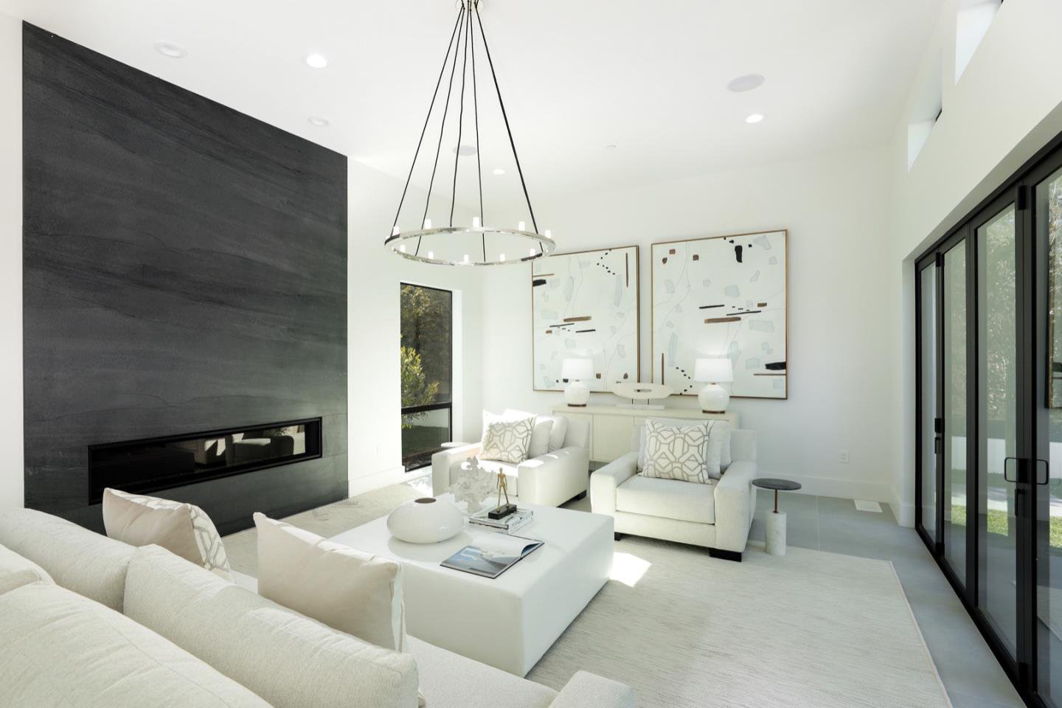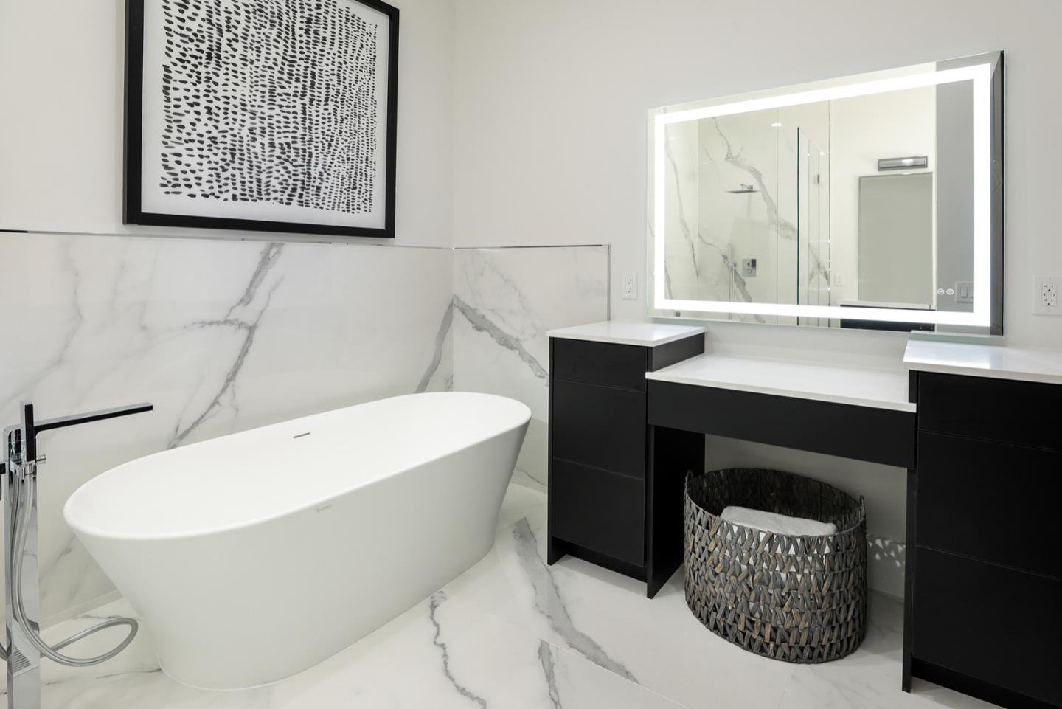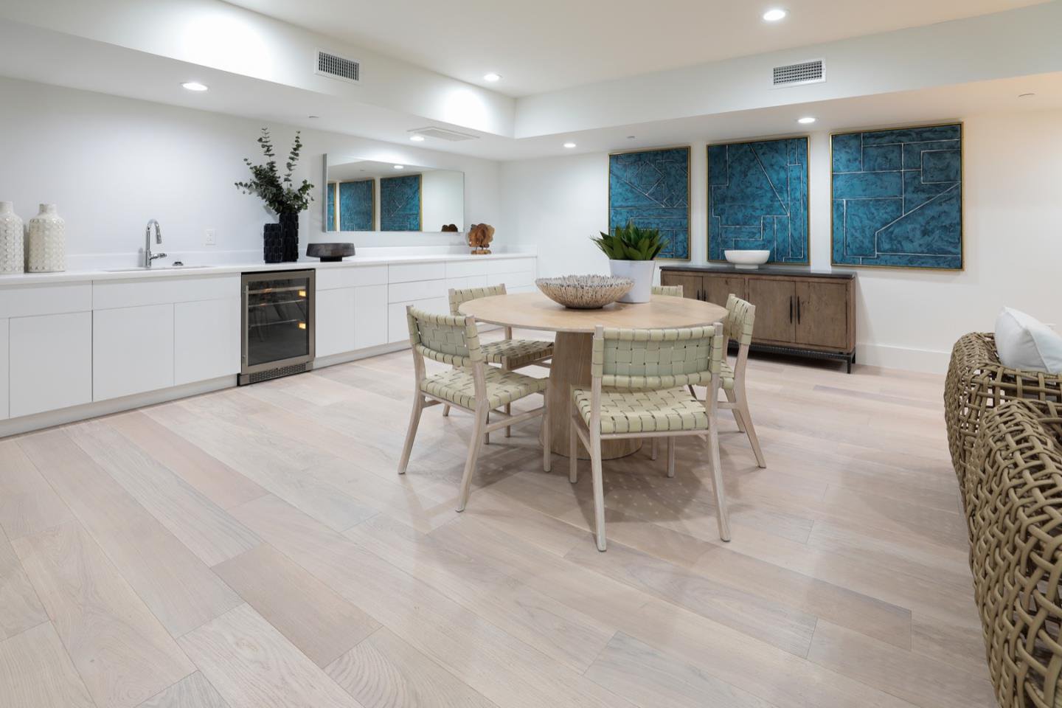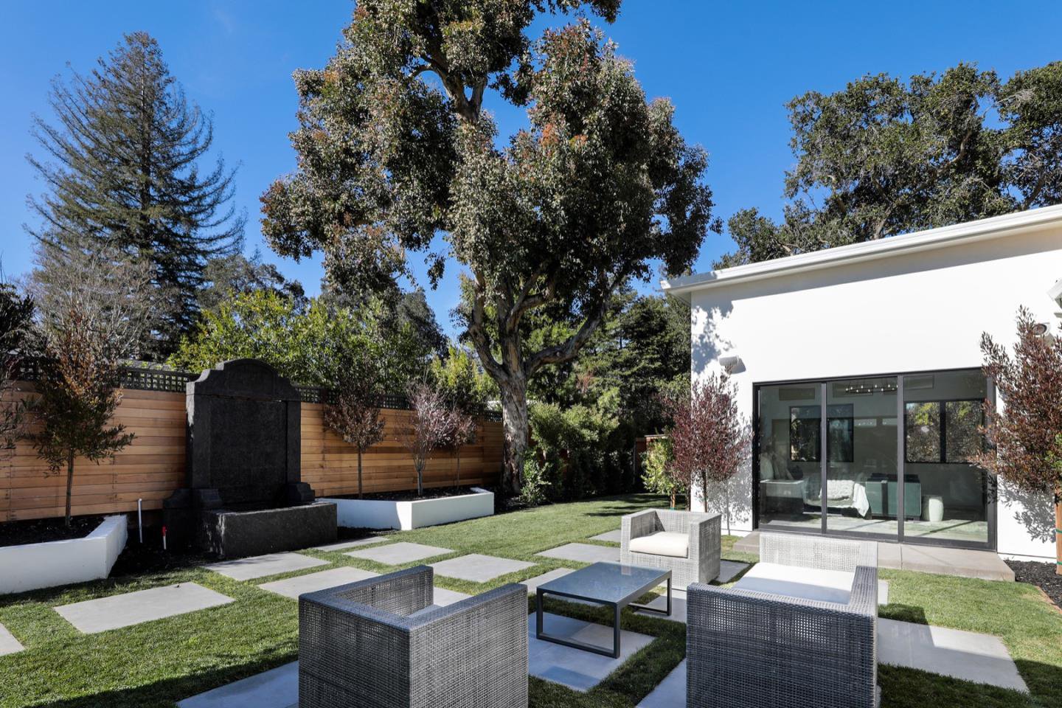407 Yerba Buena AVE, Los Altos, CA 94022
- $7,250,000
- 5
- BD
- 6
- BA
- 5,486
- SqFt
- Sold Price
- $7,250,000
- List Price
- $7,495,000
- Closing Date
- Aug 17, 2022
- MLS#
- ML81889659
- Status
- SOLD
- Property Type
- res
- Bedrooms
- 5
- Total Bathrooms
- 6
- Full Bathrooms
- 5
- Partial Bathrooms
- 1
- Sqft. of Residence
- 5,486
- Lot Size
- 13,425
- Listing Area
- North Los Altos
- Year Built
- 1952
Property Description
Just completed, this home combines sleek lines outside with offers a wonderfully bright main level revolving around a central glass & steel atrium that opens from the lower-level recreation room & fills both levels with natural light. Ceilings are towering above white oak floors & wood-like tile throughout & glass doors fully stack open in the tremendous living room, the dining area & the recreation room. The open kitchen is a modern masterpiece in a palette of ebony & white with high-end JennAir appliances. The entire ambiance is sophisticated, stylish & perfectly designed for indoor/outdoor living with a large grasscrete paver courtyard plus a 50-foot pool for fitness. Three bedroom suites on the main level highlighted by a luxury primary suite that opens to the courtyard. Adding the finishing touch is the home's ideal location in North Los Altos, an easy stroll to The Village, and with access to top-rated Los Altos schools.
Additional Information
- Acres
- 0.31
- Age
- 70
- Amenities
- High Ceiling, Wet Bar, Other
- Bathroom Features
- Double Sinks, Dual Flush Toilet, Primary - Stall Shower(s), Showers over Tubs - 2+, Stall Shower - 2+, Tile, Updated Bath
- Bedroom Description
- Ground Floor Bedroom, More than One Bedroom on Ground Floor, Primary Bedroom on Ground Floor, Primary Suite / Retreat, Walk-in Closet
- Cooling System
- Central AC, Window / Wall Unit
- Energy Features
- Ceiling Insulation, Double Pane Windows, Energy Star Appliances, Insulation - Floor, Low Flow Shower, Low Flow Toilet, Sealed Crawlspace, Tankless Water Heater, Thermostat Controller, Walls Insulated
- Family Room
- Kitchen / Family Room Combo, Separate Family Room
- Fence
- Fenced, Fenced Back, Gate, Wood
- Fireplace Description
- Gas Starter, Insert, Living Room
- Floor Covering
- Hardwood, Tile
- Foundation
- Concrete Perimeter and Slab, Foundation Moisture Barrier, Mudsill, Post and Beam, Post and Pier, Quake Bracing, Steel Frame
- Garage Parking
- Attached Garage, Electric Car Hookup, Gate / Door Opener, Off-Site Parking, Room for Oversized Vehicle
- Heating System
- Central Forced Air - Gas, Fireplace
- Laundry Facilities
- Electricity Hookup (110V), Electricity Hookup (220V), Gas Hookup, Inside
- Living Area
- 5,486
- Lot Size
- 13,425
- Neighborhood
- North Los Altos
- Other Rooms
- Atrium, Basement - Unfinished, Bonus / Hobby Room, Den / Study / Office, Formal Entry, Great Room, Laundry Room, Mud Room, Office Area, Utility Room
- Other Utilities
- Public Utilities
- Pool Description
- Pool - Cover, Pool - Gunite, Pool - Heated, Pool - In Ground, Pool - Sweep
- Roof
- Other
- Sewer
- Drainage - Sump, Sewer - Public, Sump Pump
- Unincorporated Yn
- Yes
- Zoning
- R1
Mortgage Calculator
Listing courtesy of Kathy Bridgman from Compass. 650-868-7677
Selling Office: SGP. Based on information from MLSListings MLS as of All data, including all measurements and calculations of area, is obtained from various sources and has not been, and will not be, verified by broker or MLS. All information should be independently reviewed and verified for accuracy. Properties may or may not be listed by the office/agent presenting the information.
Based on information from MLSListings MLS as of All data, including all measurements and calculations of area, is obtained from various sources and has not been, and will not be, verified by broker or MLS. All information should be independently reviewed and verified for accuracy. Properties may or may not be listed by the office/agent presenting the information.
Copyright 2024 MLSListings Inc. All rights reserved

