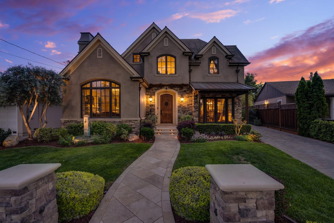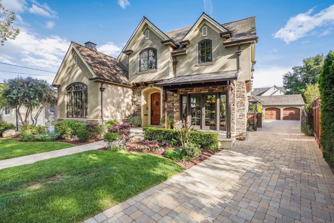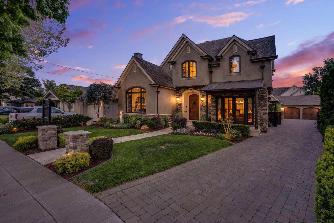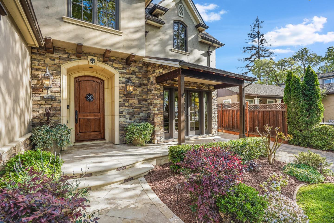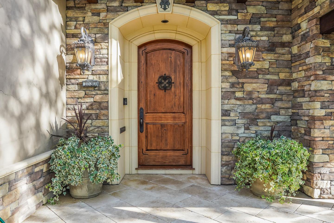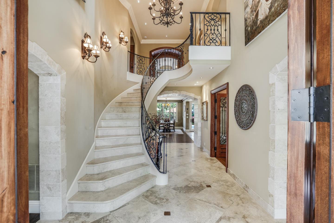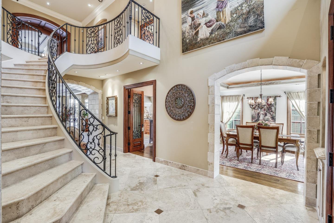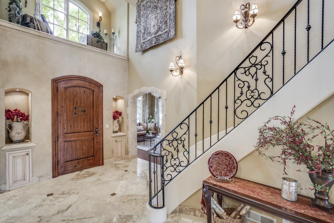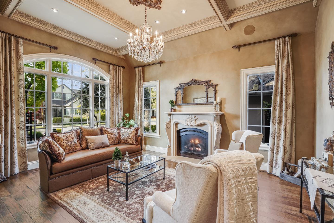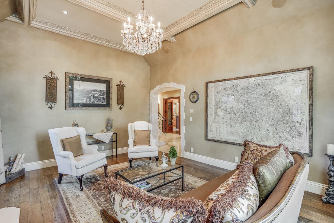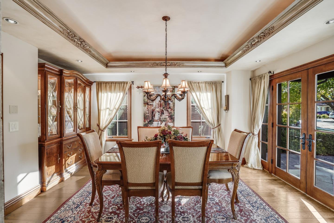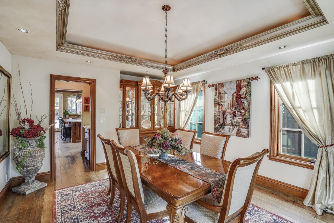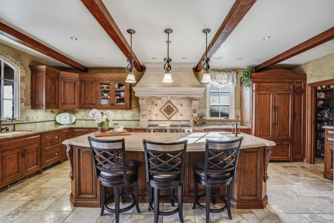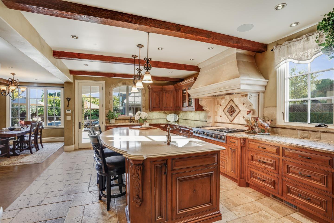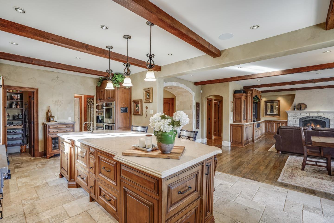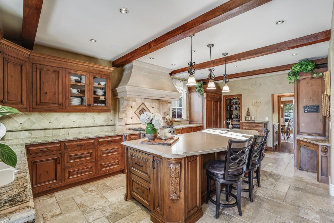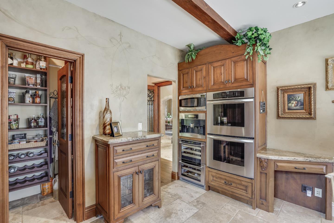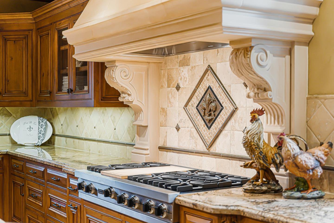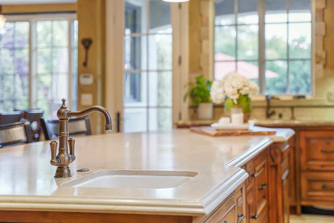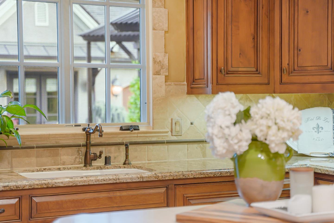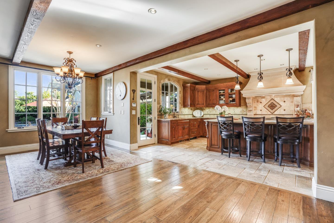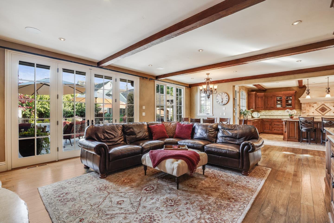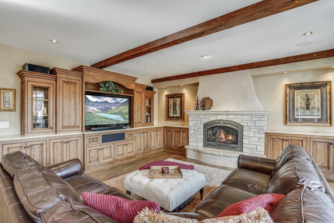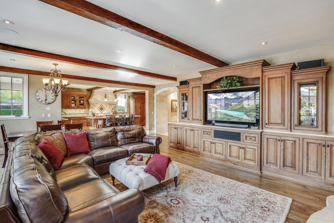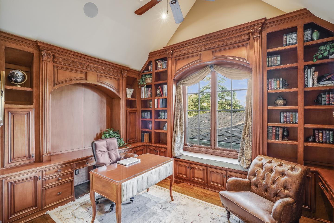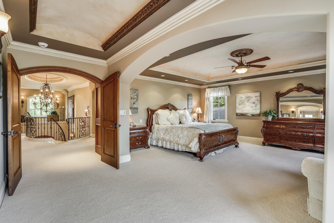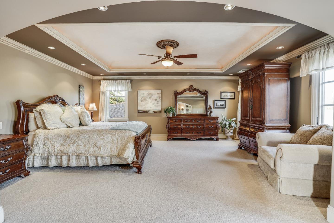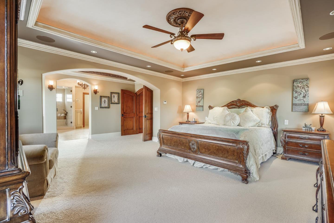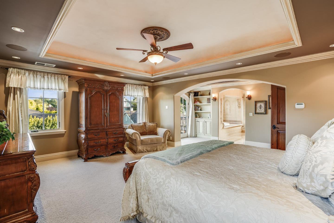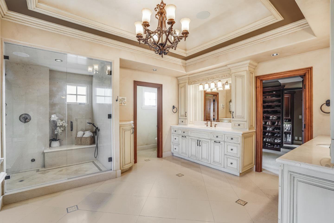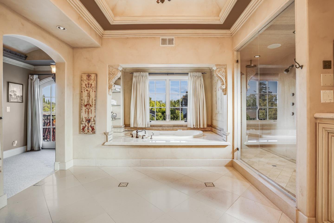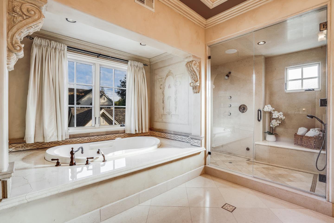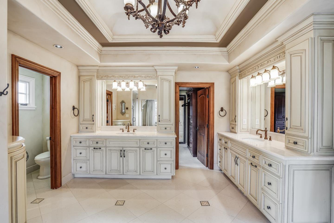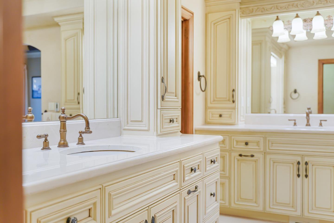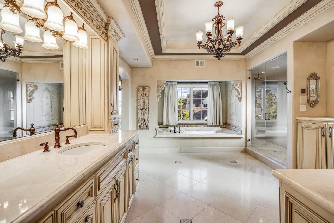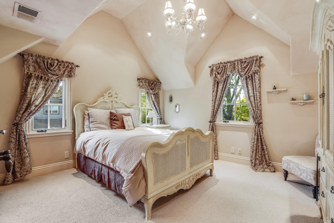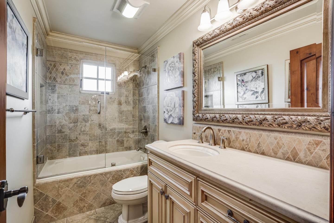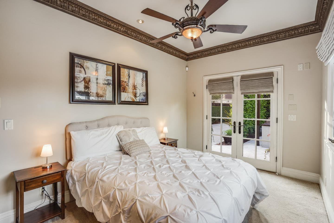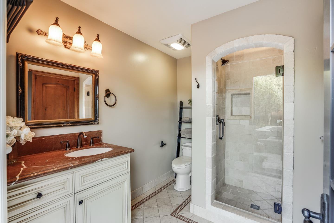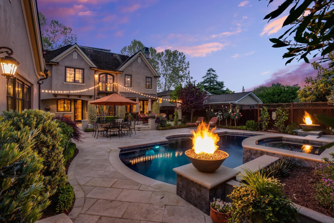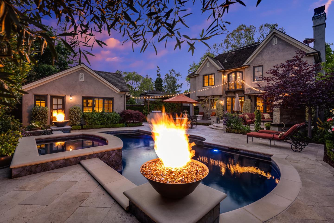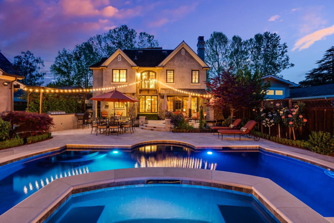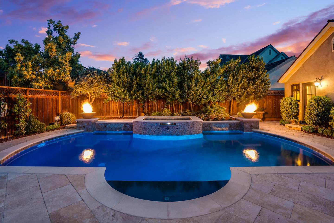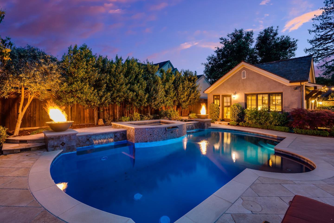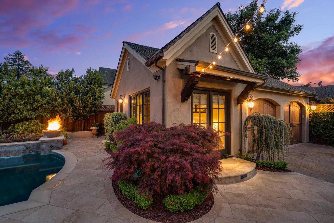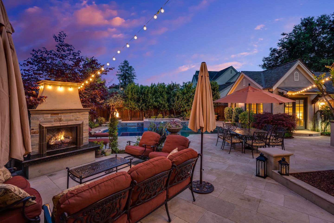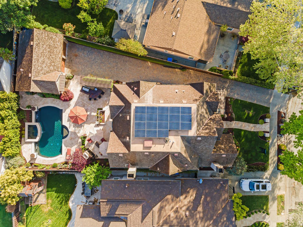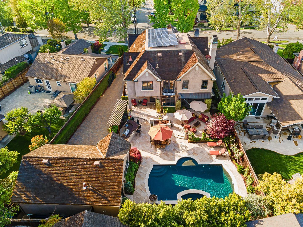1030 Fairview AVE, San Jose, CA 95125
- $3,700,000
- 5
- BD
- 5
- BA
- 4,062
- SqFt
- Sold Price
- $3,700,000
- List Price
- $3,998,000
- Closing Date
- Jul 26, 2022
- MLS#
- ML81887758
- Status
- SOLD
- Property Type
- res
- Bedrooms
- 5
- Total Bathrooms
- 5
- Full Bathrooms
- 4
- Partial Bathrooms
- 1
- Sqft. of Residence
- 4,062
- Lot Size
- 10,212
- Listing Area
- Willow Glen
- Year Built
- 2008
Property Description
Built in 2008, this European inspired custom home will satisfy your buyers taste for exclusivity. Walking through the 8' solid wood front doors, you're greeted by an elegant travertine staircase and custom designed handrail leading to the foyers focal point, a beautiful operable chandelier. The chefs kitchen features travertine radiant heated floors, Viking cook top, Thermador double oven, two sets of Fisher & Paykel dishwasher drawers, Kitchen Aid refrigerator, built-in Miele coffee maker, pantry, and a large island fit for entertaining. Upstairs the sizable master retreat awaits you with a luxurious coffered lit ceiling. The master bath includes a multi-head walk-in shower, his and hers vanity, and a large walk-in closet. The resort-like backyard oasis was professionally designed and features multiple entertaining spaces, pool with spa and sun shelf, built-in fireplace & BBQ, custom lighting, sound system, and an ADU. Love is in the details, and there are so many more to list.
Additional Information
- Acres
- 0.23
- Age
- 14
- Amenities
- Built-in Vacuum, High Ceiling, Video / Audio System
- Bathroom Features
- Double Sinks, Full on Ground Floor, Half on Ground Floor, Oversized Tub, Primary - Stall Shower(s), Solid Surface, Stall Shower, Updated Bath
- Cooling System
- Central AC
- Family Room
- Separate Family Room
- Fireplace Description
- Family Room, Gas Log, Living Room
- Floor Covering
- Carpet, Travertine, Wood
- Foundation
- Concrete Perimeter
- Garage Parking
- Detached Garage, Electric Gate, On Street
- Heating System
- Forced Air, Gas
- Laundry Facilities
- Tub / Sink, Upper Floor, Washer / Dryer
- Living Area
- 4,062
- Lot Size
- 10,212
- Neighborhood
- Willow Glen
- Other Rooms
- Attic, Formal Entry, Office Area
- Other Utilities
- Public Utilities, Solar Panels - Owned
- Pool Description
- Pool / Spa Combo
- Roof
- Other
- Sewer
- Sewer - Public
- Unincorporated Yn
- Yes
- Zoning
- R1-8
Mortgage Calculator
Listing courtesy of Mueller Zanger Group from Compass. 408.921.6575
Selling Office: COMPS. Based on information from MLSListings MLS as of All data, including all measurements and calculations of area, is obtained from various sources and has not been, and will not be, verified by broker or MLS. All information should be independently reviewed and verified for accuracy. Properties may or may not be listed by the office/agent presenting the information.
Based on information from MLSListings MLS as of All data, including all measurements and calculations of area, is obtained from various sources and has not been, and will not be, verified by broker or MLS. All information should be independently reviewed and verified for accuracy. Properties may or may not be listed by the office/agent presenting the information.
Copyright 2024 MLSListings Inc. All rights reserved
