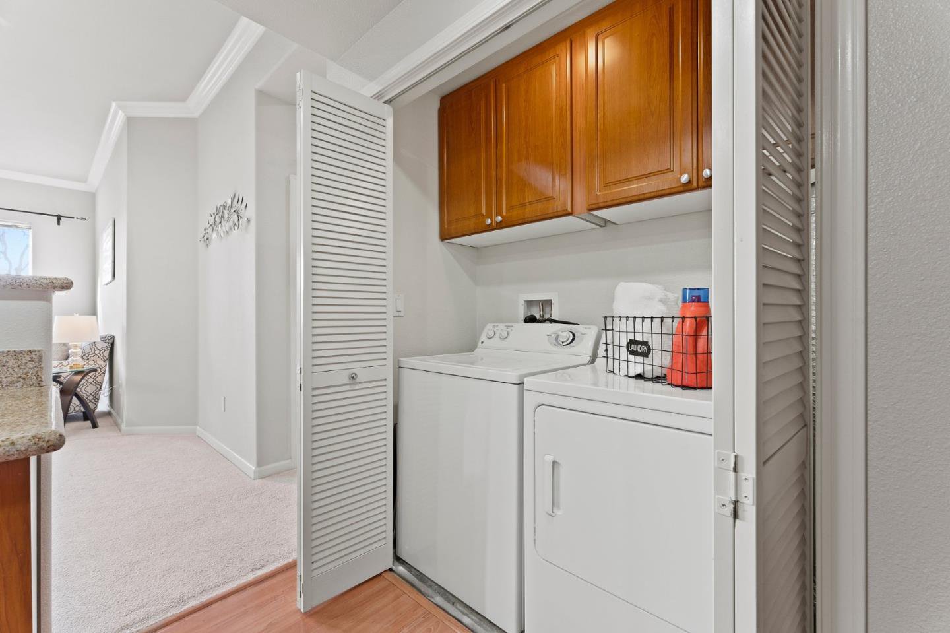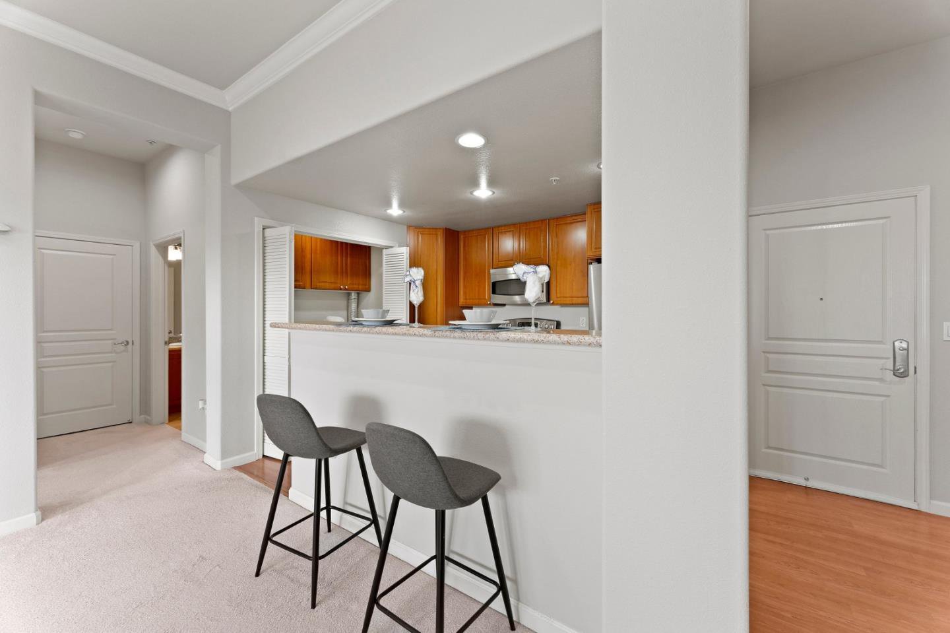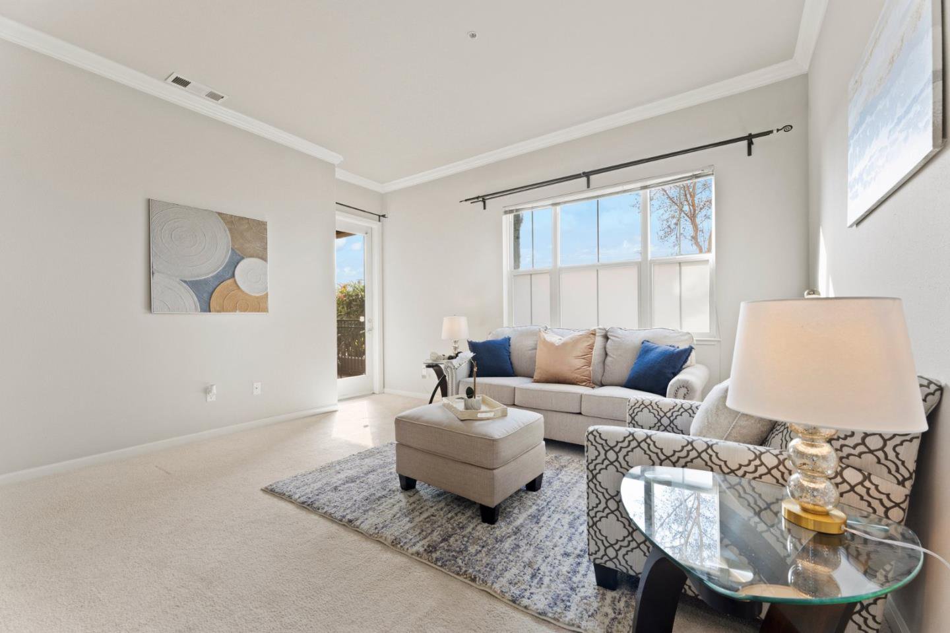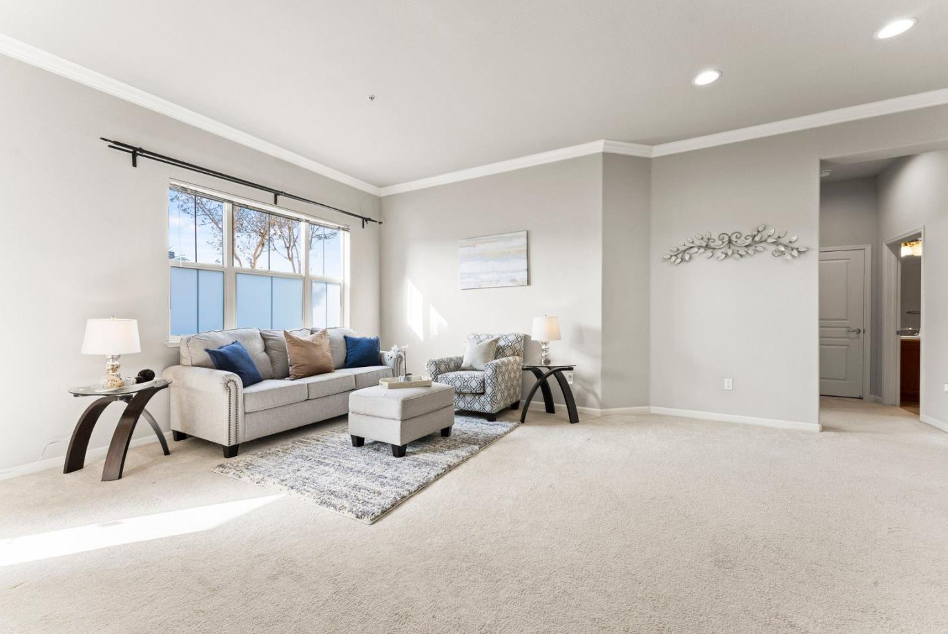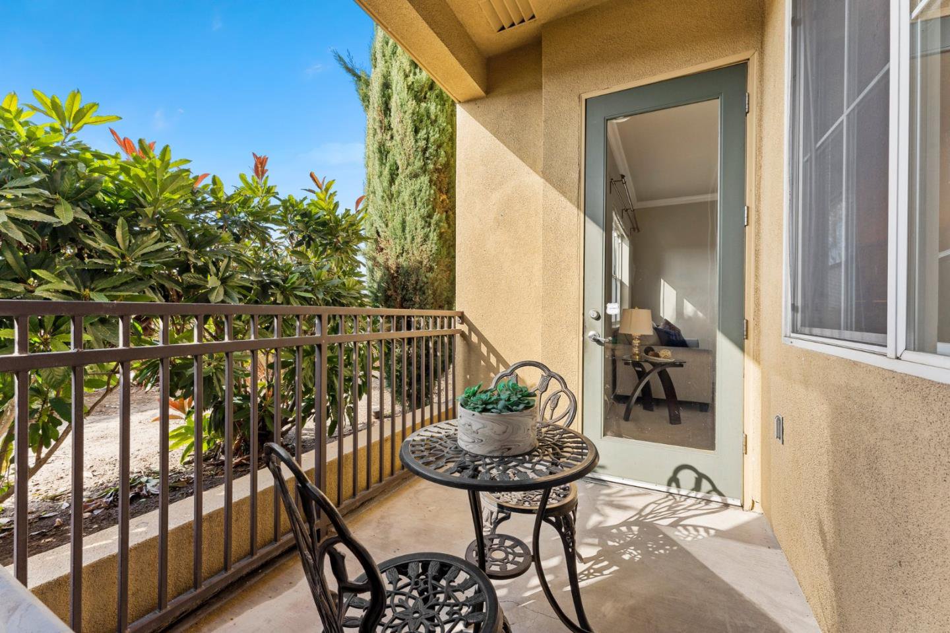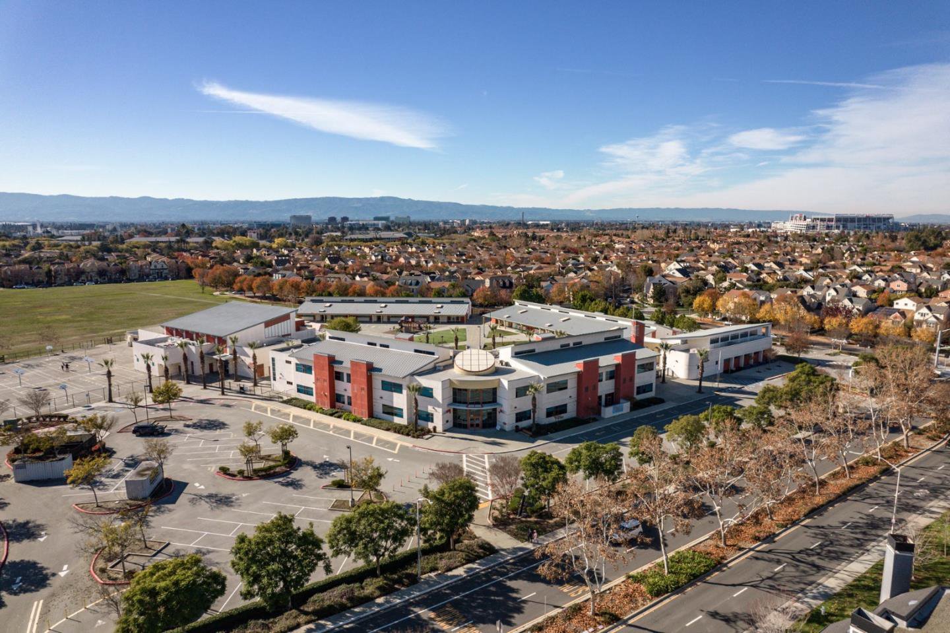1883 Agnew RD 107, Santa Clara, CA 95054
- $911,000
- 2
- BD
- 2
- BA
- 1,152
- SqFt
- Sold Price
- $911,000
- List Price
- $829,000
- Closing Date
- Feb 24, 2022
- MLS#
- ML81874955
- Status
- SOLD
- Property Type
- con
- Bedrooms
- 2
- Total Bathrooms
- 2
- Full Bathrooms
- 2
- Sqft. of Residence
- 1,152
- Year Built
- 2006
Property Description
GROUND-LEVEL CONDO IN MISSION TERRACE | Boasting one of the most convenient locations in all of Mission Terrace, this private, ground-level unit also provides the largest two-bedroom floorplan in the complex. Top amenities include soaring ceilings, recessed lights, and extensive crown molding. A kitchen with granite countertops, custom pull-out storage, and GE Profile appliances opens to sunny living and dining areas. Both bedrooms are privately arranged with walk-in closets and soundproof windows, including a serene master suite with dual vanities, custom storage, and oversized tub with shower. Showcasing a private patio lined with greenery, the home is steps away from the elevator, garbage, mail, and two assigned, side-by-side parking spaces. Includes in-unit laundry, central AC, and Nest thermostat. Enjoy access to a gym, pool, spa, and clubhouse. Within just ONE MILE are parks, Don Callejon School (K-8), Rivermark Village, and top companies like Oracle, Intel, and MORE!
Additional Information
- Age
- 16
- Amenities
- Walk-in Closet
- Association Fee
- $440
- Association Fee Includes
- Common Area Electricity, Common Area Gas, Exterior Painting, Insurance - Common Area, Maintenance - Common Area, Pool, Spa, or Tennis
- Bathroom Features
- Double Sinks, Full on Ground Floor
- Bedroom Description
- Ground Floor Bedroom, More than One Bedroom on Ground Floor
- Building Name
- Mission Terrace
- Cooling System
- Central AC
- Family Room
- Kitchen / Family Room Combo
- Foundation
- Concrete Perimeter
- Garage Parking
- Assigned Spaces, Covered Parking, Electric Gate, Gate / Door Opener, Guest / Visitor Parking, Parking Area, Parking Restrictions
- Heating System
- Central Forced Air
- Laundry Facilities
- Inside, Washer / Dryer
- Living Area
- 1,152
- Neighborhood
- Santa Clara
- Other Utilities
- Individual Electric Meters, Public Utilities
- Pool Description
- Community Facility, Spa / Hot Tub
- Roof
- Tile
- Sewer
- Sewer Connected
- Unincorporated Yn
- Yes
- Year Built
- 2006
- Zoning
- R1
Mortgage Calculator
Listing courtesy of Mike Strouf from Intero Real Estate Services- Santa Clara. 408-844-8311
Selling Office: CHUNG. Based on information from MLSListings MLS as of All data, including all measurements and calculations of area, is obtained from various sources and has not been, and will not be, verified by broker or MLS. All information should be independently reviewed and verified for accuracy. Properties may or may not be listed by the office/agent presenting the information.
Based on information from MLSListings MLS as of All data, including all measurements and calculations of area, is obtained from various sources and has not been, and will not be, verified by broker or MLS. All information should be independently reviewed and verified for accuracy. Properties may or may not be listed by the office/agent presenting the information.
Copyright 2024 MLSListings Inc. All rights reserved








