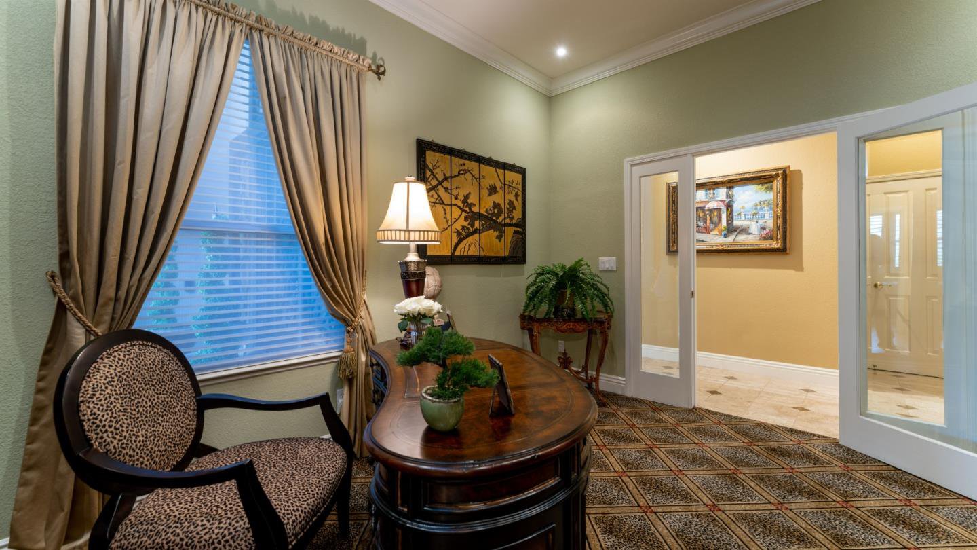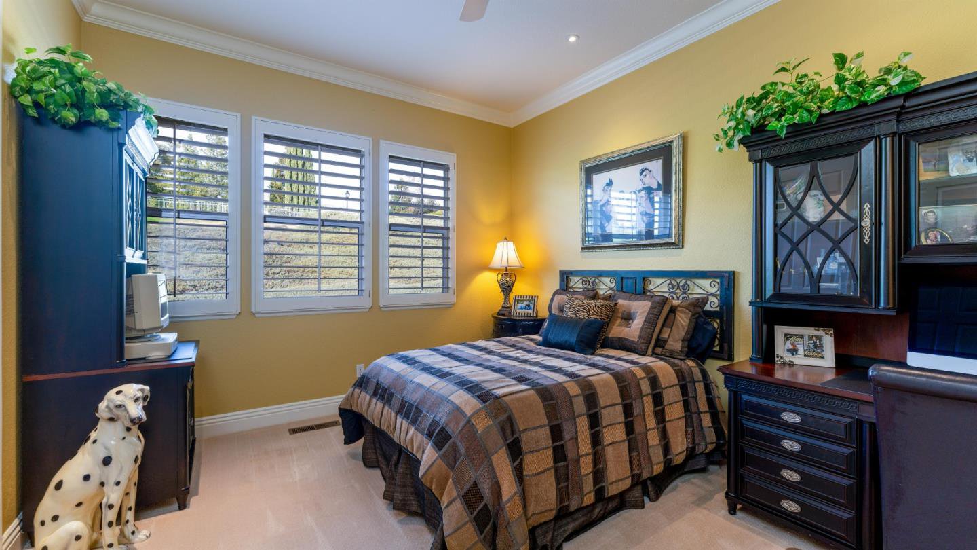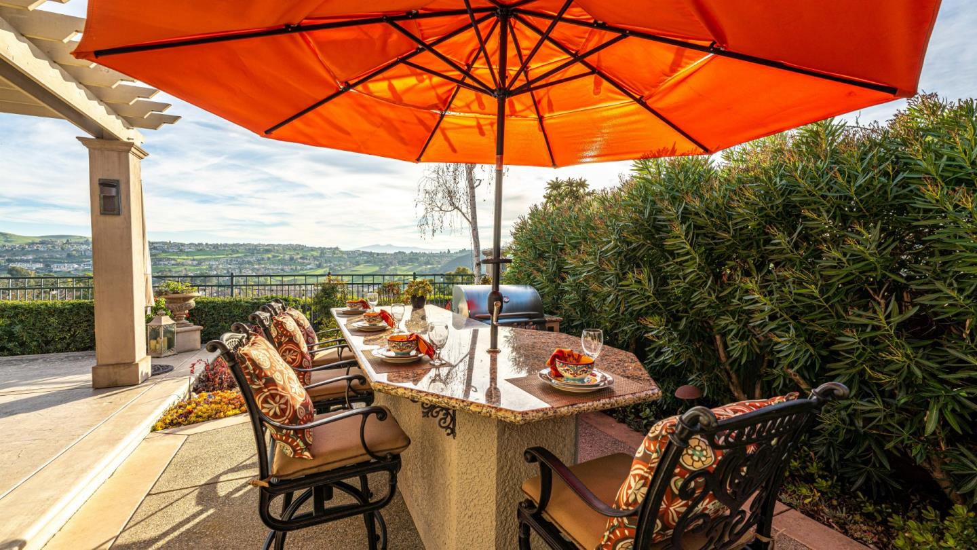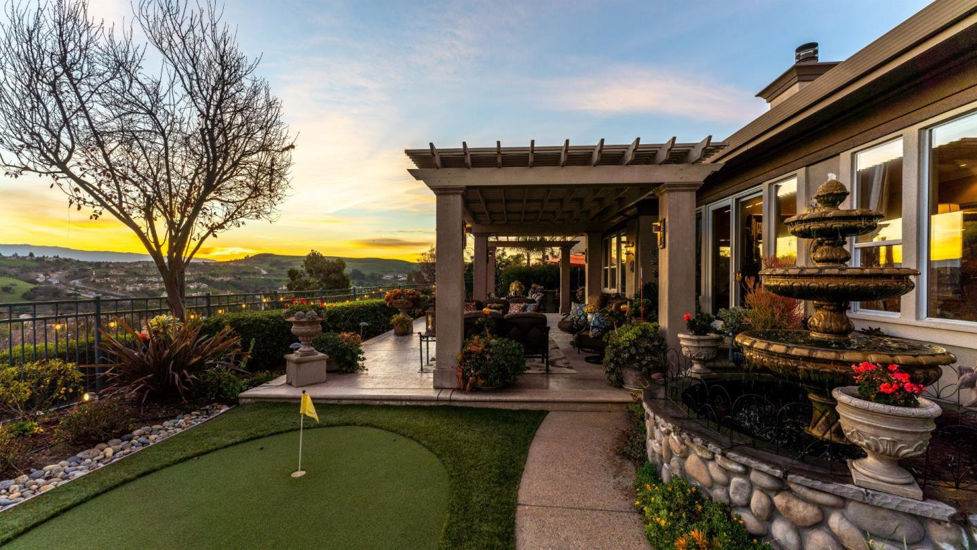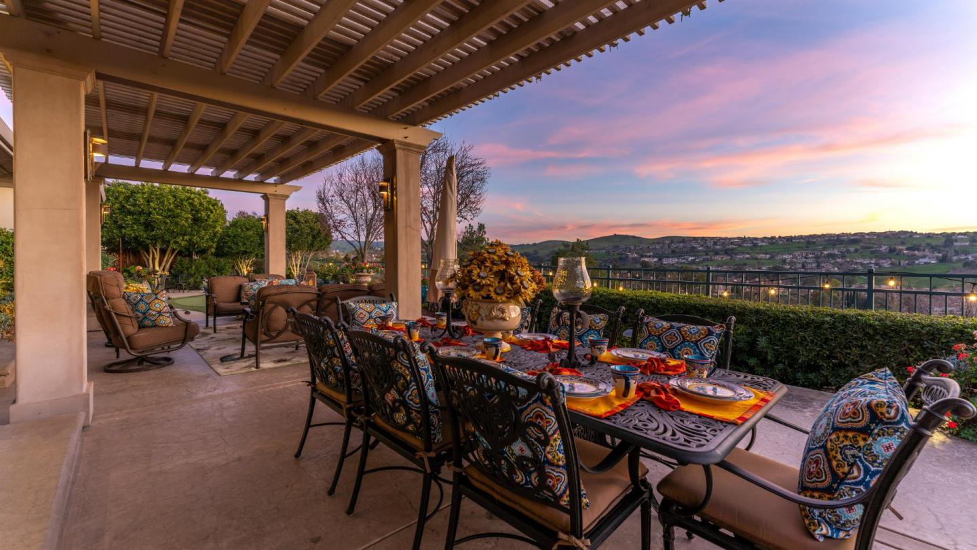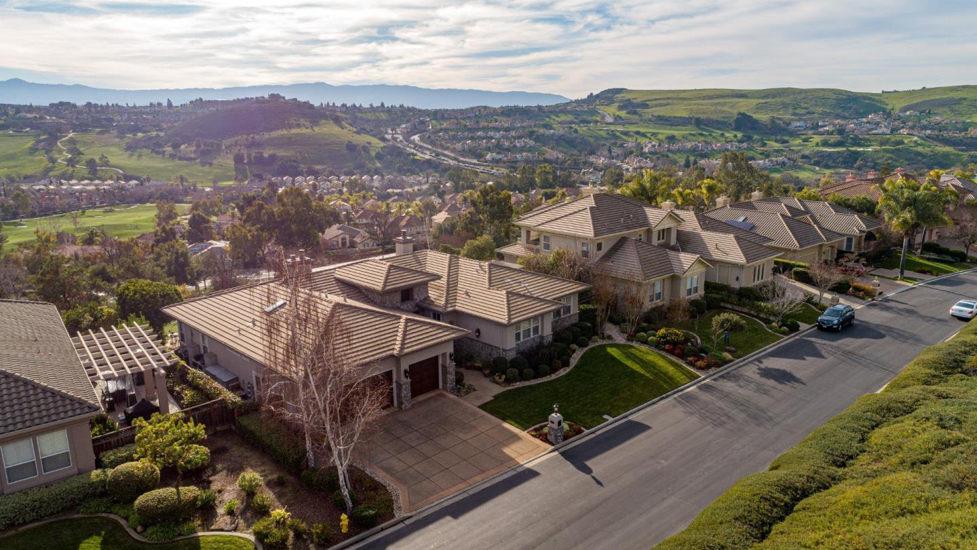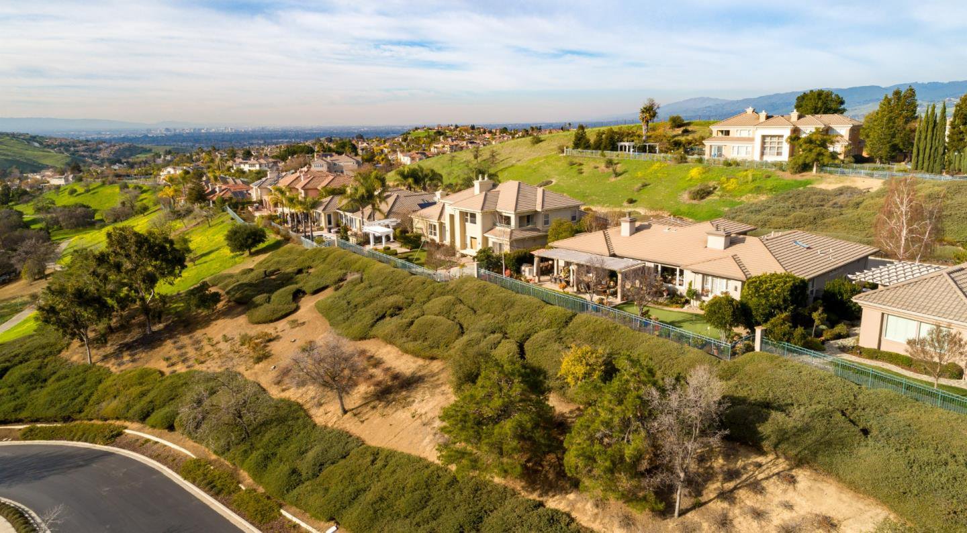5199 Vicenza WAY, San Jose, CA 95138
- $3,600,000
- 4
- BD
- 4
- BA
- 3,612
- SqFt
- Sold Price
- $3,600,000
- List Price
- $3,199,000
- Closing Date
- Mar 04, 2022
- MLS#
- ML81874273
- Status
- SOLD
- Property Type
- res
- Bedrooms
- 4
- Total Bathrooms
- 4
- Full Bathrooms
- 3
- Partial Bathrooms
- 1
- Sqft. of Residence
- 3,612
- Lot Size
- 11,664
- Listing Area
- Evergreen
- Year Built
- 1997
Property Description
SILVER CREEK VALLEY COUNTRY CLUB-Exquisite single story home perched on a ridge w/northern front orientation-sweeping long distance views out the back-Magnificent Masters Collection w/beautiful finishes including travertine,CoretecPlus XL 9"Plank & luxurious wall-to-wall carpet-crown moldings-designer faux paint finishes-custom cabinetry-amazing gourmet kitchen w/granite countertops, stainless appliances, built-in refrigerator/freezer & cooktop.Home office can be converted to a 4th bedroom (builder option w/adjoining bath)Expansive primary suite w/extraordinary views-fireplace-elegant marble bath-His&Hers closets. Relaxing ambience includes multiple outdoor fountains,built-in barbecue kitchen area-attractive pergola structures & even a 3-hole putting green. Meticulously maintained by Seller for the most discerning buyer-Exterior repainted in 2020, grounds freshened-all perimeter concrete areas refinished.Sophisticated, casual elegance-breathtaking views!! View at www.5199VicenzaWay.com
Additional Information
- Acres
- 0.27
- Age
- 25
- Amenities
- Skylight, Vaulted Ceiling, Walk-in Closet
- Association Fee
- $175
- Association Fee Includes
- Common Area Electricity, Common Area Gas, Insurance - Common Area, Maintenance - Common Area, Maintenance - Road, Reserves
- Bathroom Features
- Marble, Primary - Stall Shower(s), Primary - Tub with Jets, Showers over Tubs - 2+, Skylight
- Bedroom Description
- Ground Floor Bedroom, Primary Bedroom on Ground Floor, Primary Suite / Retreat, Walk-in Closet
- Building Name
- Silver Creek Valley Country Club
- Cooling System
- Central AC
- Family Room
- Separate Family Room
- Fence
- Fenced Back, Wood
- Fireplace Description
- Gas Log, Gas Starter
- Floor Covering
- Carpet, Hardwood, Travertine
- Foundation
- Crawl Space
- Garage Parking
- Attached Garage, Gate / Door Opener
- Heating System
- Central Forced Air
- Laundry Facilities
- Gas Hookup, Inside
- Living Area
- 3,612
- Lot Description
- Grade - Level, Views
- Lot Size
- 11,664
- Neighborhood
- Evergreen
- Other Rooms
- Den / Study / Office, Library
- Other Utilities
- Public Utilities
- Roof
- Tile
- Sewer
- Sewer - Public
- Style
- Mediterranean
- Unincorporated Yn
- Yes
- View
- View of City Lights, View of Golf Course, View of Mountains
- Zoning
- A-PD
Mortgage Calculator
Listing courtesy of Kate Davey from Century 21 Real Estate Alliance. 408-497-5283
Selling Office: ALNC. Based on information from MLSListings MLS as of All data, including all measurements and calculations of area, is obtained from various sources and has not been, and will not be, verified by broker or MLS. All information should be independently reviewed and verified for accuracy. Properties may or may not be listed by the office/agent presenting the information.
Based on information from MLSListings MLS as of All data, including all measurements and calculations of area, is obtained from various sources and has not been, and will not be, verified by broker or MLS. All information should be independently reviewed and verified for accuracy. Properties may or may not be listed by the office/agent presenting the information.
Copyright 2024 MLSListings Inc. All rights reserved






















